6015 Yellowstone Drive, Fort Wayne, IN 46818
Local realty services provided by:Better Homes and Gardens Real Estate Connections
6015 Yellowstone Drive,Fort Wayne, IN 46818
$225,000
- 3 Beds
- 2 Baths
- 1,692 sq. ft.
- Single family
- Active
Listed by: ken steuryCell: 260-417-5777
Office: coldwell banker real estate group
MLS#:202535872
Source:Indiana Regional MLS
Price summary
- Price:$225,000
- Price per sq. ft.:$132.98
About this home
WHY PAY RENT! Seller says: "write an offer." Seller is willing to work with most buyers especially owner occupants. If the buyer wants some improvements, for example: new HVAC system in the offer price they’ll consider it. Or, if the buyer simply wishes to reduce the price for that amount, OK. We need a place to start the discussion. There are four standout features with this home. First, is the heated, attached workshop - ideal for DIY enthusiasts, crafters, or hobbyists. This space is perfect for those who need room for tools, projects, or storage, and the heating ensures year-round use regardless of the season. Second is an exceptional 27x11 covered porch, perfect for enjoying morning coffee or evening sunsets. It's spacious and cozy, offering an inviting entrance to the rear of the home and a great place to entertain or relax. Third, the large, fenced backyard provides plenty of room for outdoor activities or gardening. Pear and Apple fruit trees enhance the appeal, adding charm and providing fresh produce in season. It's an ideal space for children, pets, or hosting gatherings. Fourth, the expansive concrete driveway is a major convenience, allowing for ample parking - whether it's extra vehicles, a boat, or an RV. It's a rare feature that offers flexibility and makes parking effortless for guests or when you're storing larger vehicles. Lastly, the home features three cozy bedrooms, each designed for comfort and privacy. The master bedroom offers ample space for a king-sized bed and additional furnishings, while the other two bedrooms are ideal for children, guests, or an office space. There’s a main full bathroom near all bedrooms, and a convenient half-bath is situated on the lower floor family room area - perfect for guests or as a quick option when needed. The full bath is equipped with modern fixtures and a shower/tub combination. This home is situated in a prime location, offering quick access to eateries, entertainment, and highways for an easy commute to nearby cities or major employers; especially, Sweetwater and Amazon. This home offers a balance of convenience, practicality, and comfort, with its functional layout, extensive outdoor space, and exceptional added features. It’s perfect for someone looking for versatile living space with the ability to store large vehicles, enjoy outdoor activities, and work on projects - all in a great location close to key amenities. At this price, don’t procrastinate or you’ll likely be regretful.
Contact an agent
Home facts
- Year built:1970
- Listing ID #:202535872
- Added:104 day(s) ago
- Updated:December 17, 2025 at 07:44 PM
Rooms and interior
- Bedrooms:3
- Total bathrooms:2
- Full bathrooms:1
- Living area:1,692 sq. ft.
Heating and cooling
- Cooling:Multiple Cooling Units
- Heating:Baseboard, Electric, Wall Heater
Structure and exterior
- Roof:Dimensional Shingles
- Year built:1970
- Building area:1,692 sq. ft.
- Lot area:0.27 Acres
Schools
- High school:Northrop
- Middle school:Northwood
- Elementary school:Price
Utilities
- Water:City
- Sewer:City
Finances and disclosures
- Price:$225,000
- Price per sq. ft.:$132.98
- Tax amount:$2,038
New listings near 6015 Yellowstone Drive
- New
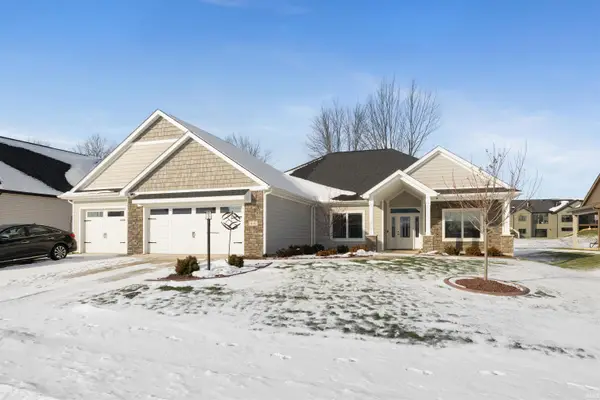 $509,900Active3 beds 3 baths2,434 sq. ft.
$509,900Active3 beds 3 baths2,434 sq. ft.641 Sandringham Pass, Fort Wayne, IN 46845
MLS# 202549265Listed by: CENTURY 21 BRADLEY REALTY, INC - New
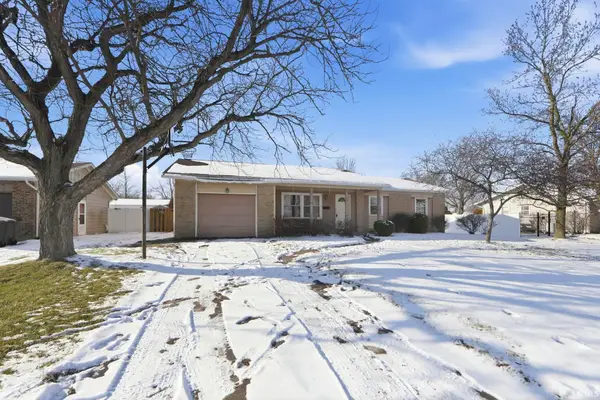 $185,000Active3 beds 2 baths2,331 sq. ft.
$185,000Active3 beds 2 baths2,331 sq. ft.6033 Aragon Drive, Fort Wayne, IN 46818
MLS# 202549269Listed by: COLDWELL BANKER REAL ESTATE GROUP - New
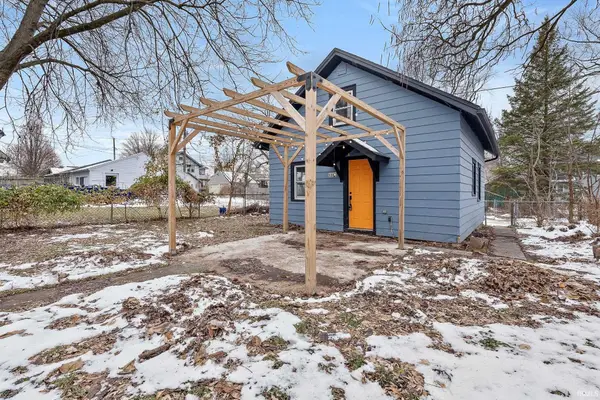 $114,900Active2 beds 1 baths880 sq. ft.
$114,900Active2 beds 1 baths880 sq. ft.3802 Fairfield Avenue, Fort Wayne, IN 46807
MLS# 202549257Listed by: EXP REALTY, LLC - New
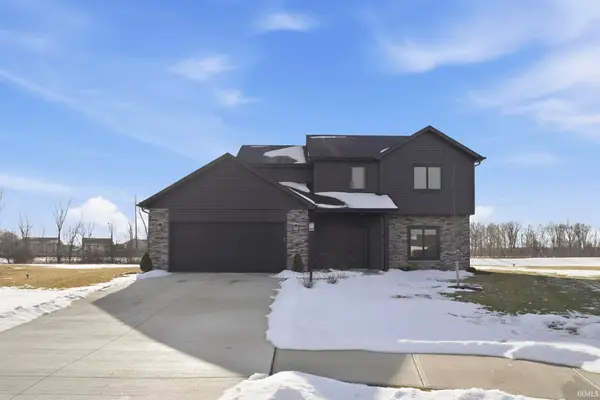 $379,900Active4 beds 3 baths1,776 sq. ft.
$379,900Active4 beds 3 baths1,776 sq. ft.805 Zenos Boulevard, Fort Wayne, IN 46818
MLS# 202549248Listed by: CENTURY 21 BRADLEY REALTY, INC - New
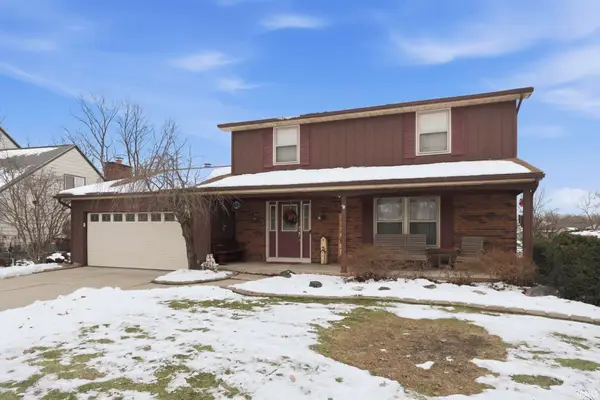 $259,900Active4 beds 3 baths2,401 sq. ft.
$259,900Active4 beds 3 baths2,401 sq. ft.8809 Voyager Drive, Fort Wayne, IN 46804
MLS# 202549251Listed by: MORKEN REAL ESTATE SERVICES, INC. - New
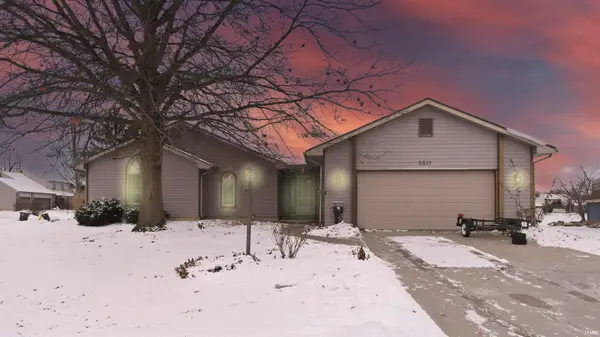 $317,500Active4 beds 2 baths3,200 sq. ft.
$317,500Active4 beds 2 baths3,200 sq. ft.5511 Quail Canyon Drive, Fort Wayne, IN 46835
MLS# 202549252Listed by: PERFECT LOCATION REALTY - New
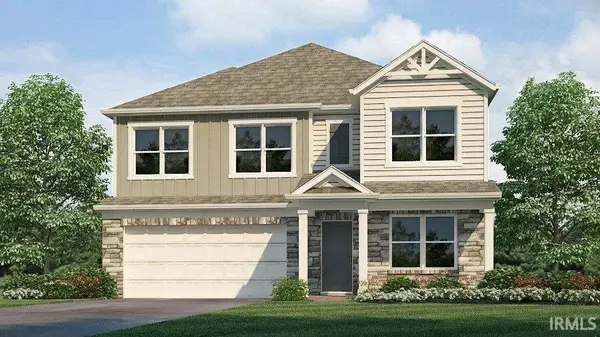 $373,600Active4 beds 3 baths2,346 sq. ft.
$373,600Active4 beds 3 baths2,346 sq. ft.12843 Watts Drive, Fort Wayne, IN 46818
MLS# 202549237Listed by: DRH REALTY OF INDIANA, LLC - New
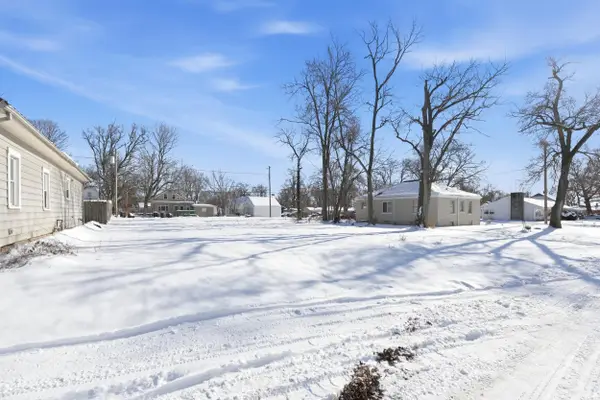 $38,000Active0.21 Acres
$38,000Active0.21 Acres4519 Avondale Drive, Fort Wayne, IN 46806
MLS# 202549241Listed by: MIKE THOMAS ASSOC., INC - New
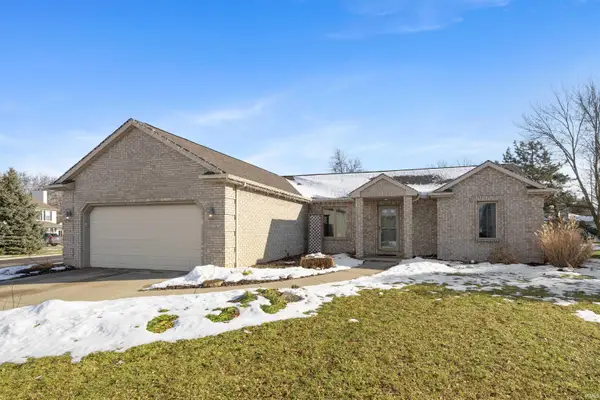 $299,900Active3 beds 3 baths2,516 sq. ft.
$299,900Active3 beds 3 baths2,516 sq. ft.9530 Mill Ridge Run, Fort Wayne, IN 46835
MLS# 202549231Listed by: CENTURY 21 BRADLEY REALTY, INC - New
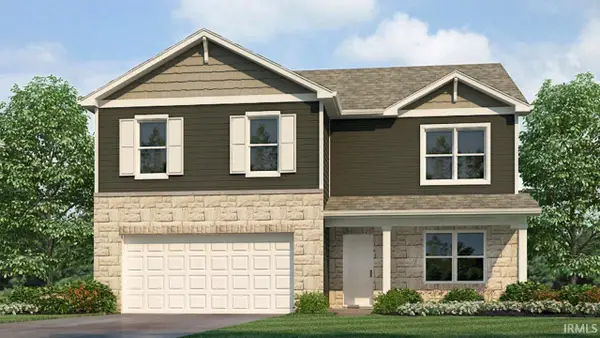 $386,555Active5 beds 3 baths2,600 sq. ft.
$386,555Active5 beds 3 baths2,600 sq. ft.12839 Watts Drive, Fort Wayne, IN 46818
MLS# 202549234Listed by: DRH REALTY OF INDIANA, LLC
