6326 Treasure Cove, Fort Wayne, IN 46835
Local realty services provided by:Better Homes and Gardens Real Estate Connections
Listed by: jessica arnoldHome: 260-460-7590
Office: north eastern group realty
MLS#:202518680
Source:Indiana Regional MLS
Price summary
- Price:$386,900
- Price per sq. ft.:$187.82
- Monthly HOA dues:$30
About this home
Here's your chance to jump on this one of a kind home in Chandler's Landing! This beautifully renovated two-story home blends modern updates with classic charm. Featuring 3 bedrooms including a main-floor primary suite, it offers an ideal layout for comfort and convenience. The vaulted great room showcases a two-story ceiling and a custom cherry fireplace mantle handcrafted by local artist Parker Lee (Free Feather Woodworking). The open loft adds perfect flex space for an office, media, or playroom. The granite kitchen includes stainless steel appliances, tile backsplash, breakfast bar, and eat-in nook, plus a formal dining room that can double as a home office. Step outside to your private fenced backyard retreat—complete with a built-in MasterSpas swim spa, outdoor kitchen with gas grill, pergola, firepit, paver patio, and lush landscaping with dry creek bed. Enjoy luxury living in a quiet neighborhood just minutes from top-rated schools, shopping, and dining.
Contact an agent
Home facts
- Year built:1998
- Listing ID #:202518680
- Added:211 day(s) ago
- Updated:December 17, 2025 at 07:44 PM
Rooms and interior
- Bedrooms:3
- Total bathrooms:3
- Full bathrooms:2
- Living area:2,060 sq. ft.
Heating and cooling
- Cooling:Central Air
- Heating:Forced Air, Gas
Structure and exterior
- Roof:Shingle
- Year built:1998
- Building area:2,060 sq. ft.
- Lot area:0.22 Acres
Schools
- High school:Northrop
- Middle school:Jefferson
- Elementary school:Arlington
Utilities
- Water:City
- Sewer:City
Finances and disclosures
- Price:$386,900
- Price per sq. ft.:$187.82
- Tax amount:$3,011
New listings near 6326 Treasure Cove
- New
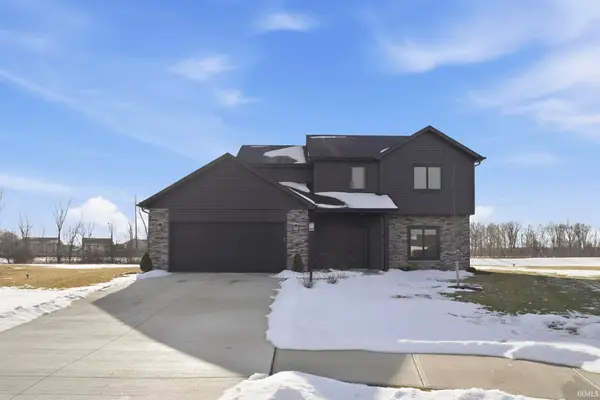 $379,900Active4 beds 3 baths1,776 sq. ft.
$379,900Active4 beds 3 baths1,776 sq. ft.805 Zenos Boulevard, Fort Wayne, IN 46818
MLS# 202549248Listed by: CENTURY 21 BRADLEY REALTY, INC - New
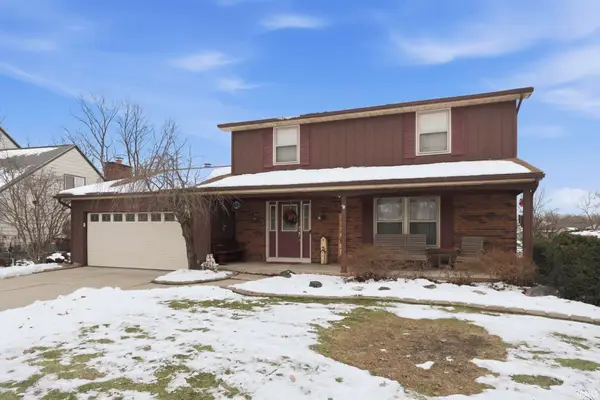 $259,900Active4 beds 3 baths2,401 sq. ft.
$259,900Active4 beds 3 baths2,401 sq. ft.8809 Voyager Drive, Fort Wayne, IN 46804
MLS# 202549251Listed by: MORKEN REAL ESTATE SERVICES, INC. - New
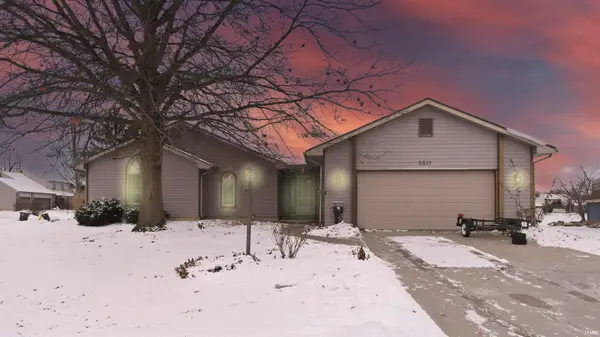 $317,500Active4 beds 2 baths3,200 sq. ft.
$317,500Active4 beds 2 baths3,200 sq. ft.5511 Quail Canyon Drive, Fort Wayne, IN 46835
MLS# 202549252Listed by: PERFECT LOCATION REALTY - New
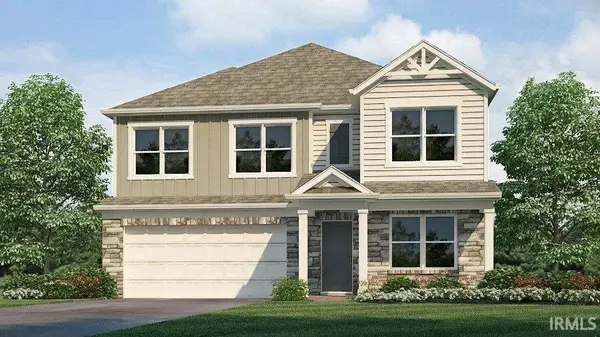 $373,600Active4 beds 3 baths2,346 sq. ft.
$373,600Active4 beds 3 baths2,346 sq. ft.12843 Watts Drive, Fort Wayne, IN 46818
MLS# 202549237Listed by: DRH REALTY OF INDIANA, LLC - New
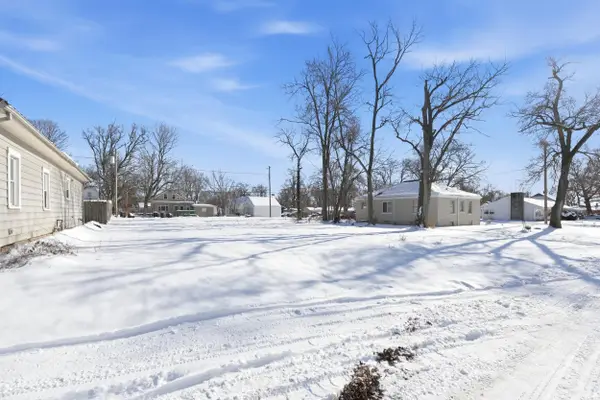 $38,000Active0.21 Acres
$38,000Active0.21 Acres4519 Avondale Drive, Fort Wayne, IN 46806
MLS# 202549241Listed by: MIKE THOMAS ASSOC., INC - New
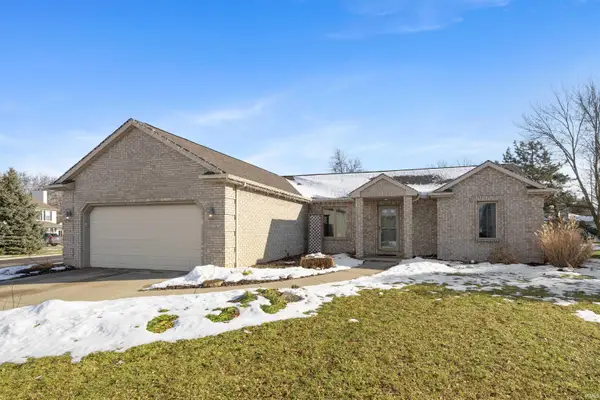 $299,900Active3 beds 3 baths2,516 sq. ft.
$299,900Active3 beds 3 baths2,516 sq. ft.9530 Mill Ridge Run, Fort Wayne, IN 46835
MLS# 202549231Listed by: CENTURY 21 BRADLEY REALTY, INC - New
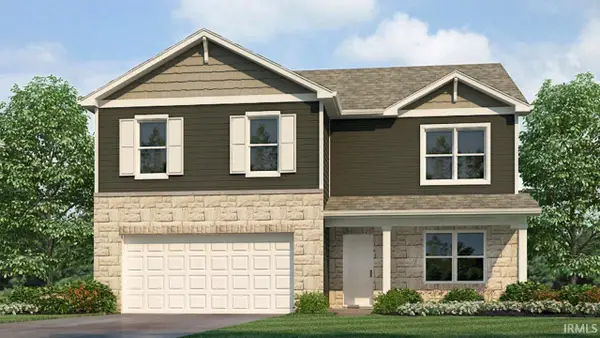 $386,555Active5 beds 3 baths2,600 sq. ft.
$386,555Active5 beds 3 baths2,600 sq. ft.12839 Watts Drive, Fort Wayne, IN 46818
MLS# 202549234Listed by: DRH REALTY OF INDIANA, LLC - New
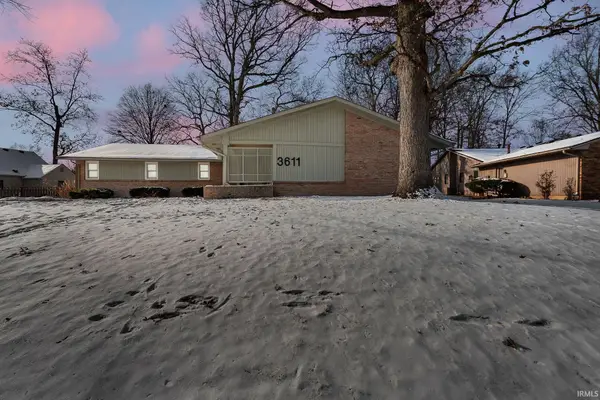 $297,000Active4 beds 3 baths3,038 sq. ft.
$297,000Active4 beds 3 baths3,038 sq. ft.3611 Deer Cove, Fort Wayne, IN 46815
MLS# 202549212Listed by: CENTURY 21 BRADLEY REALTY, INC - New
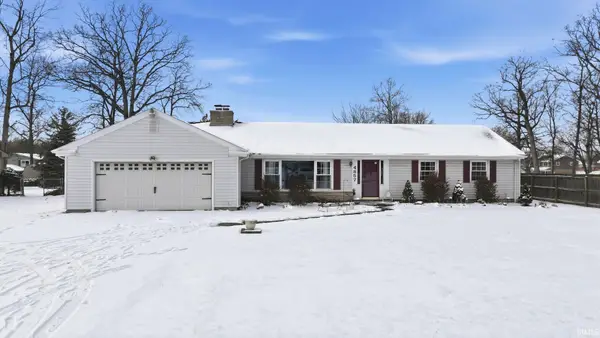 $149,000Active4 beds 2 baths1,684 sq. ft.
$149,000Active4 beds 2 baths1,684 sq. ft.4857 Reed Road, Fort Wayne, IN 46835
MLS# 202549213Listed by: MIKE THOMAS ASSOCIATES, INC. - New
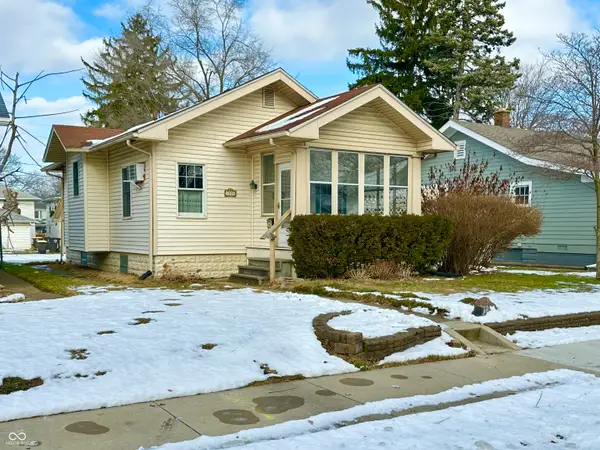 $70,000Active1 beds 2 baths713 sq. ft.
$70,000Active1 beds 2 baths713 sq. ft.1711 Cody Avenue, Fort Wayne, IN 46805
MLS# 22077153Listed by: SCHEERER MCCULLOCH AUCTIONEERS
