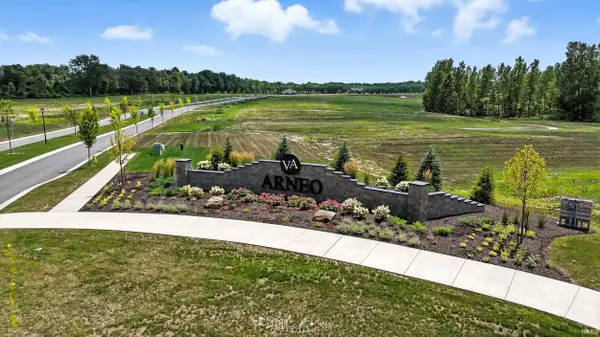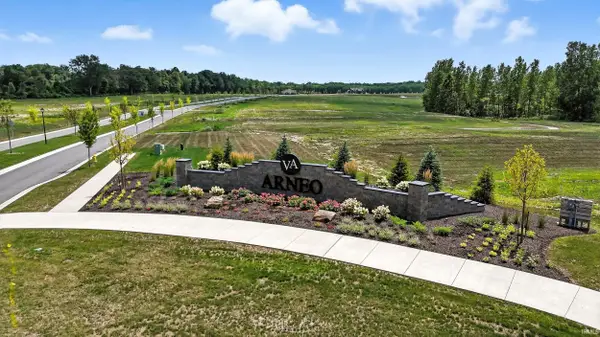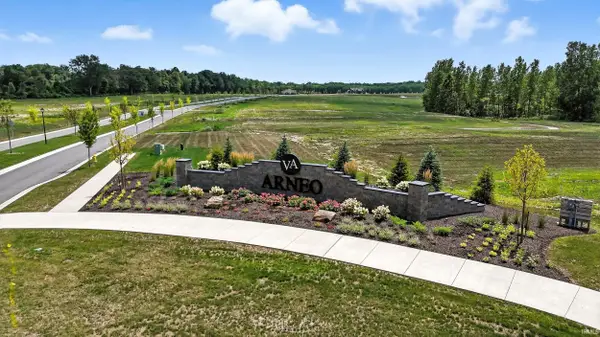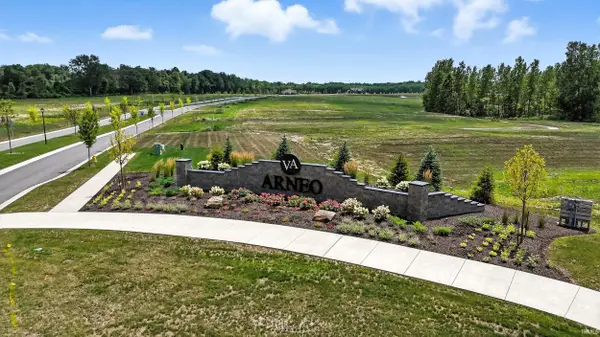6626 Treemont Court, Fort Wayne, IN 46815
Local realty services provided by:Better Homes and Gardens Real Estate Connections
6626 Treemont Court,Fort Wayne, IN 46815
$300,000
- 4 Beds
- 3 Baths
- - sq. ft.
- Single family
- Sold
Listed by: donna minkMain: 502-717-1722
Office: mink realty
MLS#:202536587
Source:Indiana Regional MLS
Sorry, we are unable to map this address
Price summary
- Price:$300,000
- Monthly HOA dues:$23.92
About this home
Don’t miss this rare opportunity to own a STUNNING HOME priced well below market value in one of Fort Wayne’s most desirable neighborhoods! Tucked away on a quiet, serene .32-acre cul-desac lot, this residence offers the perfect blend of COMFORT, STYLE & ROOM TO GROW. From the moment you walk-in, you’ll be captivated by the inviting, OPEN-CONCEPT layout, thoughtfully designed to maximize both PRIVACY & NATURAL LIGHT. This home plan was way before it's time & is found today in most modern-day, high-end builders. The main level boasts a LUXURY-SIZED MASTER SUITE with a SPA-LIKE BATHROOM featuring an oversized soaking tub, walk-in shower, and a huge closet. A bright home office near the entry can easily double as a fifth bedroom, nursery, or for anyone needing main-level living. You'll find the layout of the home is THOUGHTFULLY DESIGNED, APPEALING & CREATIVE, offering a perfect balance of privacy and open living spaces. Lots of natural sunlight exudes this home WITH PLENTY OF ROOM TO EXPAND however you like! The kitchen is a true centerpiece with abundant custom cabinetry and a spacious pantry/laundry room conveniently on the main floor. Each of the GENEROUSLY SIZED BEDROOMS offers CLOSET ORGANIZERS, and large windows for a private, delightful retreat for everyone in the home. Most of the windows offer DUST-FREE SLIM SHADES. The BASEMENT OFFERS ENDLESS POSSIBILITES — already partially finished, with ample space to add additional bedrooms, a rec room, or your dream home gym. The garage includes an extra work area, plus there are two huge attics, and plenty of extra room in the basement area to keep everything organized with the organizer shelves in the basement included in the sale for the new owner! Step outside to your own private oasis: a showstopping, custom-designed landscape with a 200 foot stretch backyard illuminated by two AEP LED lights, for evening enjoyment. The neighborhood features a picturesque fishing pond with a fountain, plus nearby parks, schools, River Greenway trails, shopping, and dining — all within walking or biking distance. This home is truly “priced to sell” quickly and ready for you to personalize with your own touches. Homes in this neighborhood rarely last long — schedule your private showing today and start envisioning your future here!
Contact an agent
Home facts
- Year built:1989
- Listing ID #:202536587
- Added:65 day(s) ago
- Updated:November 14, 2025 at 10:02 PM
Rooms and interior
- Bedrooms:4
- Total bathrooms:3
- Full bathrooms:2
Heating and cooling
- Cooling:Central Air
- Heating:Forced Air, Gas
Structure and exterior
- Roof:Asphalt
- Year built:1989
Schools
- High school:Snider
- Middle school:Blackhawk
- Elementary school:Haley
Utilities
- Water:City
- Sewer:City
Finances and disclosures
- Price:$300,000
- Tax amount:$3,339
New listings near 6626 Treemont Court
- New
 $164,995Active3 beds 1 baths1,232 sq. ft.
$164,995Active3 beds 1 baths1,232 sq. ft.1307 W Wildwood Avenue, Fort Wayne, IN 46807
MLS# 202546122Listed by: EXP REALTY, LLC - New
 $164,900Active0.52 Acres
$164,900Active0.52 Acres9007 Kepler Boulevard, Fort Wayne, IN 46825
MLS# 202546086Listed by: MIKE THOMAS ASSOC., INC - New
 $164,900Active0.52 Acres
$164,900Active0.52 Acres8917 Kepler Boulevard, Fort Wayne, IN 46825
MLS# 202546088Listed by: MIKE THOMAS ASSOC., INC - New
 $164,900Active0.55 Acres
$164,900Active0.55 Acres8871 Kepler Boulevard, Fort Wayne, IN 46825
MLS# 202546089Listed by: MIKE THOMAS ASSOC., INC - New
 $164,900Active0.55 Acres
$164,900Active0.55 Acres8870 Kepler Boulevard, Fort Wayne, IN 46825
MLS# 202546091Listed by: MIKE THOMAS ASSOC., INC - New
 $164,900Active0.6 Acres
$164,900Active0.6 Acres8916 Kepler Boulevard, Fort Wayne, IN 46825
MLS# 202546093Listed by: MIKE THOMAS ASSOC., INC - New
 $154,900Active0.59 Acres
$154,900Active0.59 Acres9006 Kepler Boulevard, Fort Wayne, IN 46825
MLS# 202546094Listed by: MIKE THOMAS ASSOC., INC - New
 $149,900Active0.32 Acres
$149,900Active0.32 Acres4263 Osiris Lane, Fort Wayne, IN 46825
MLS# 202546096Listed by: MIKE THOMAS ASSOC., INC - New
 $164,900Active0.54 Acres
$164,900Active0.54 Acres4356 Veritas Boulevard, Fort Wayne, IN 46825
MLS# 202546100Listed by: MIKE THOMAS ASSOC., INC - New
 $164,900Active0.54 Acres
$164,900Active0.54 Acres4384 Veritas Boulevard, Fort Wayne, IN 46825
MLS# 202546101Listed by: MIKE THOMAS ASSOC., INC
