6735 Quail Ridge Lane, Fort Wayne, IN 46804
Local realty services provided by:Better Homes and Gardens Real Estate Connections
Listed by: joelle rueferCell: 260-615-9085
Office: encore sotheby's international realty
MLS#:202547241
Source:Indiana Regional MLS
Price summary
- Price:$374,900
- Price per sq. ft.:$99.97
- Monthly HOA dues:$495
About this home
Welcome to this completely renovated, move-in-ready 3-bedroom, 2.5-bath end-unit townhome offering three finished levels and nearly 3,000 square feet of beautifully updated living space. Ideally located near Covington Plaza, West Jefferson, and the Fort Wayne Trails system, this home sits within the highly desirable Covington Creek community—known for its exceptional amenities including four swimming pools, tennis courts, a clubhouse, and scenic walking paths. Step inside to an inviting open-concept main level with all of the updates including luxury vinyl plank flooring throughout, stately 5" baseboards and a sleek, modern handrail to set the stage. The stunning kitchen showcases all-new cabinetry, Frigidaire appliances, an oversized island with quartz countertops, and convenient bar seating. The kitchen flows seamlessly into the bright living area, complete with a charming bay window and cozy fireplace. A dedicated dining area opens to the neatly maintained commons, while the main-level den overlooks the updated private courtyard—perfect for morning coffee or quiet relaxation. Large windows throughout the home fill the space with natural light, making this home truly shine. Upstairs, you’ll find three generously sized bedrooms. The primary suite features its own beautifully updated ensuite with a tiled walk-in shower, dual-sink vanity, and a spacious walk-in closet. The second full bath mirrors the home’s high-end finishes with lovely tile work and modern design. Fresh paint, new flooring and solid core doors, and updated lighting elevate every room. The fully finished lower level provides a versatile additional living space—ideal for a game room, movie nights, or a second cozy gathering area. A large laundry room and separate storage room ensure you’ll never run out of space. Every major update has been thoughtfully completed, including newer windows, HVAC, water heater, and full cosmetic renovations—nothing left to do but move in! With its prime location and standout community amenities, this Covington Creek townhome is one you won’t want to miss.
Contact an agent
Home facts
- Year built:1974
- Listing ID #:202547241
- Added:43 day(s) ago
- Updated:January 08, 2026 at 04:30 PM
Rooms and interior
- Bedrooms:3
- Total bathrooms:3
- Full bathrooms:2
- Living area:2,850 sq. ft.
Heating and cooling
- Cooling:Central Air
- Heating:Forced Air, Gas
Structure and exterior
- Year built:1974
- Building area:2,850 sq. ft.
Schools
- High school:Homestead
- Middle school:Summit
- Elementary school:Haverhill
Utilities
- Water:City
- Sewer:City
Finances and disclosures
- Price:$374,900
- Price per sq. ft.:$99.97
- Tax amount:$2,635
New listings near 6735 Quail Ridge Lane
- New
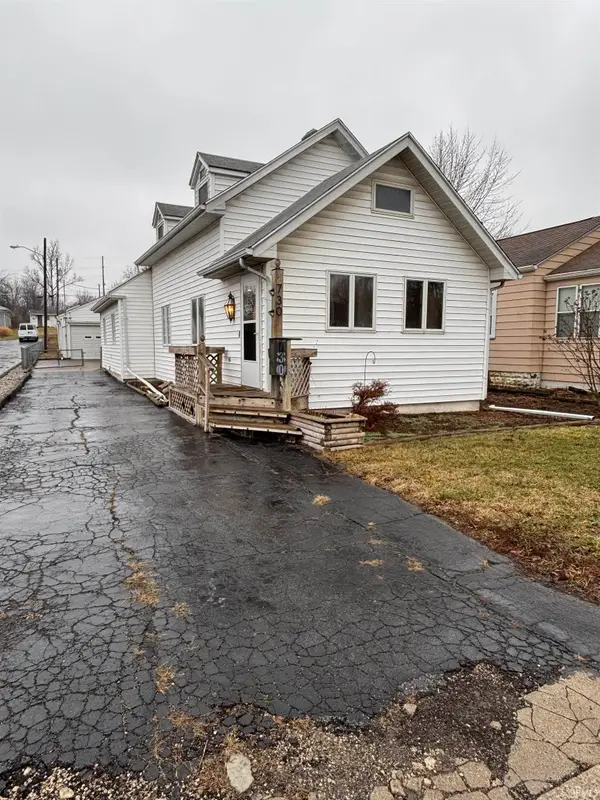 $169,900Active2 beds 2 baths1,344 sq. ft.
$169,900Active2 beds 2 baths1,344 sq. ft.730 Lillian Avenue, Fort Wayne, IN 46808
MLS# 202600728Listed by: BOOK REAL ESTATE SERVICES, LLC - New
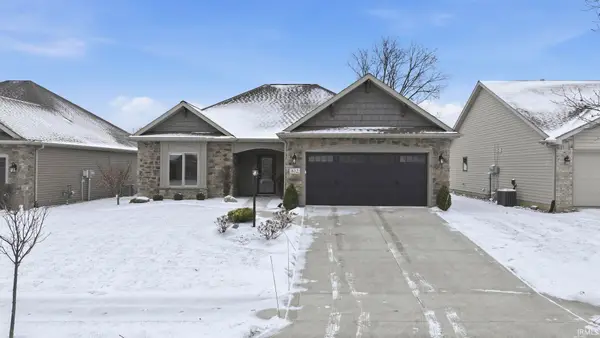 $330,000Active3 beds 2 baths1,478 sq. ft.
$330,000Active3 beds 2 baths1,478 sq. ft.832 Owls Point, Fort Wayne, IN 46825
MLS# 202600716Listed by: NOLL TEAM REAL ESTATE - New
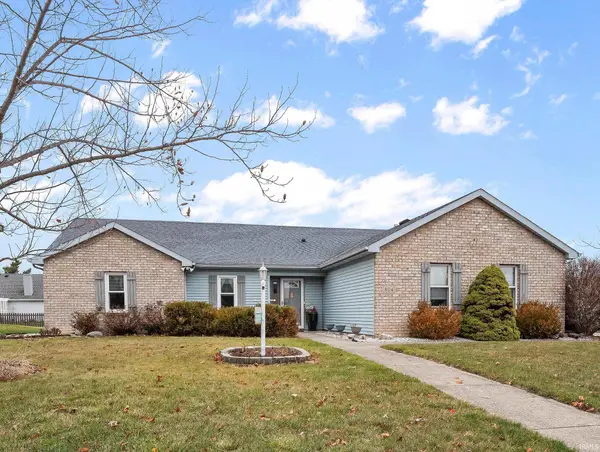 $250,000Active3 beds 2 baths1,342 sq. ft.
$250,000Active3 beds 2 baths1,342 sq. ft.804 Woodland Springs Place, Fort Wayne, IN 46825
MLS# 202600700Listed by: CENTURY 21 BRADLEY REALTY, INC - New
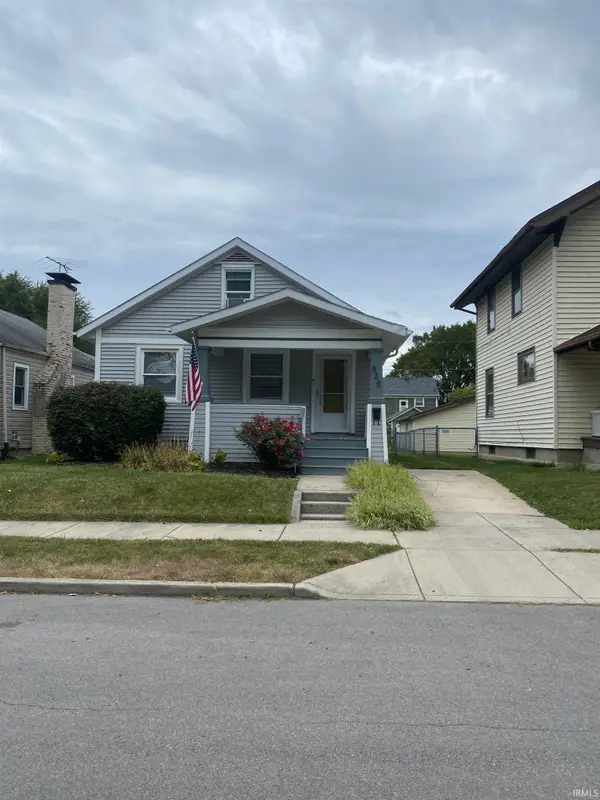 $186,900Active2 beds 1 baths1,848 sq. ft.
$186,900Active2 beds 1 baths1,848 sq. ft.528 Dayton Avenue, Fort Wayne, IN 46807
MLS# 202600709Listed by: BEYCOME BROKERAGE REALTY - Open Sat, 1 to 3pmNew
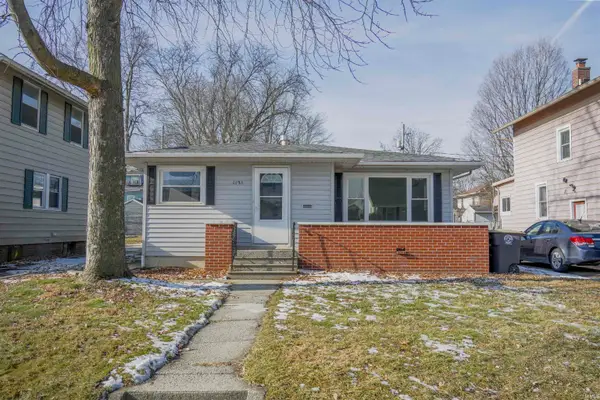 $169,350Active2 beds 1 baths904 sq. ft.
$169,350Active2 beds 1 baths904 sq. ft.1121 Pemberton Drive, Fort Wayne, IN 46805
MLS# 202600695Listed by: EXP REALTY, LLC - Open Fri, 5 to 7pmNew
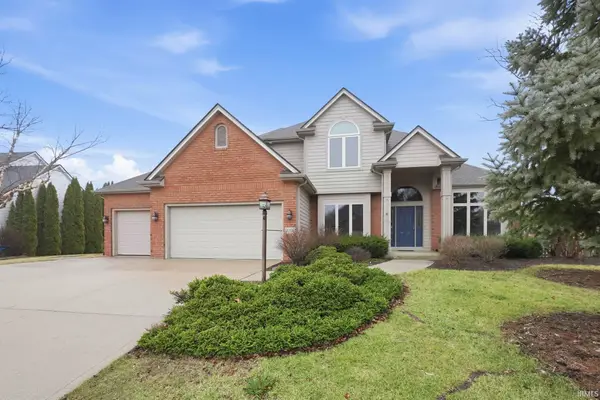 $545,000Active4 beds 4 baths4,015 sq. ft.
$545,000Active4 beds 4 baths4,015 sq. ft.2001 Calais Road, Fort Wayne, IN 46814
MLS# 202600691Listed by: CENTURY 21 BRADLEY REALTY, INC - New
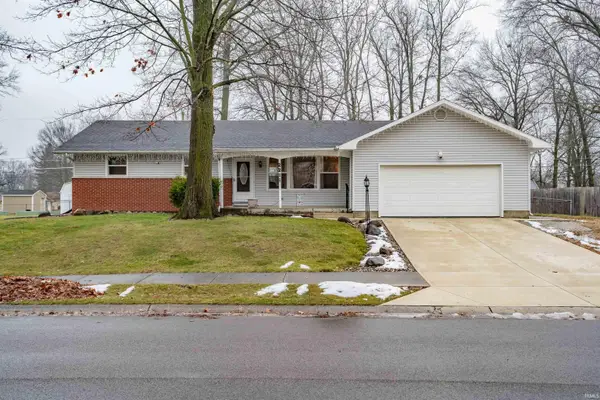 $267,900Active3 beds 2 baths2,481 sq. ft.
$267,900Active3 beds 2 baths2,481 sq. ft.2211 Lima Lane, Fort Wayne, IN 46818
MLS# 202600686Listed by: NORTH EASTERN GROUP REALTY - New
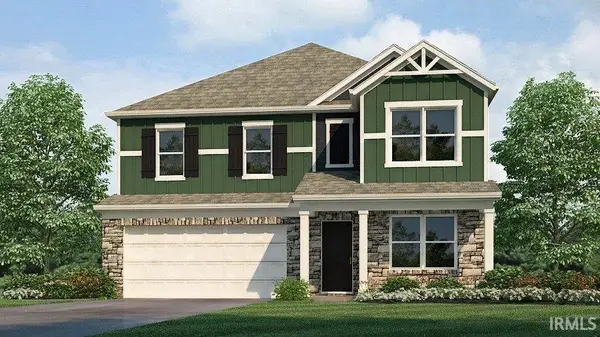 $380,675Active4 beds 3 baths2,346 sq. ft.
$380,675Active4 beds 3 baths2,346 sq. ft.7649 Haven Boulevard, Fort Wayne, IN 46804
MLS# 202600687Listed by: DRH REALTY OF INDIANA, LLC - New
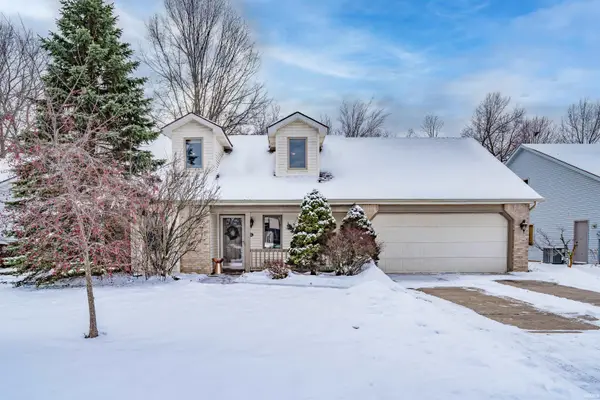 $265,000Active3 beds 3 baths1,714 sq. ft.
$265,000Active3 beds 3 baths1,714 sq. ft.1007 Woodland Springs Place, Fort Wayne, IN 46825
MLS# 202600676Listed by: NORTH EASTERN GROUP REALTY - Open Sun, 2 to 4pmNew
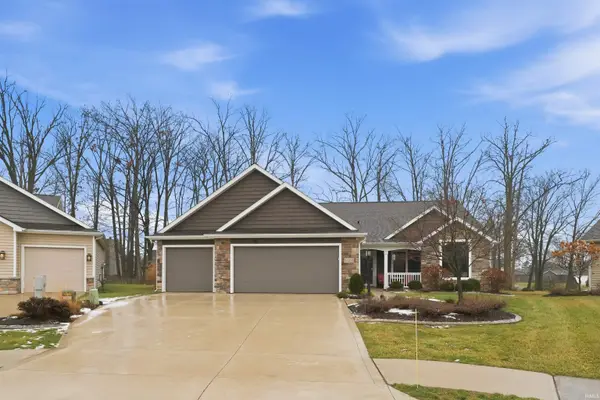 $424,900Active3 beds 3 baths2,239 sq. ft.
$424,900Active3 beds 3 baths2,239 sq. ft.11203 Belleharbour Cove, Fort Wayne, IN 46845
MLS# 202600652Listed by: MIKE THOMAS ASSOC., INC
