6921 Nordale Drive, Fort Wayne, IN 46804
Local realty services provided by:Better Homes and Gardens Real Estate Connections
Listed by: jordan wildmanHome: 260-498-0384
Office: exp realty, llc.
MLS#:202540175
Source:Indiana Regional MLS
Price summary
- Price:$249,900
- Price per sq. ft.:$137.91
- Monthly HOA dues:$8.33
About this home
BRAND NEW METAL ROOF TRANSFERRABLE WARRANTY INCLUDED! This beautifully updated 4-bedroom, 2-bath residence offers modern living just 7 minutes from shopping and dining. Recently remodeled with a brand-new metal roof, fresh paint, new appliances, and updated mechanicals, the home blends style with peace of mind. The inviting floor plan features a charming breakfast nook, garbage disposal, and thoughtful built-ins, including a bookcase and attic pull-down stairs for extra storage. Outdoor living is at its best with a wooded lot, open deck, and fully fenced yard, perfect for both entertaining and relaxation. A 2-car attached garage and additional off-street parking for four vehicles provide plenty of space for family and guests. Ideally located near Buckner Park, Westlawn Park, and Lindenwood Nature Preserve, this home combines convenience, comfort, and natural beauty in one desirable package!
Contact an agent
Home facts
- Year built:1960
- Listing ID #:202540175
- Added:100 day(s) ago
- Updated:January 12, 2026 at 04:33 PM
Rooms and interior
- Bedrooms:4
- Total bathrooms:2
- Full bathrooms:2
- Living area:1,812 sq. ft.
Heating and cooling
- Cooling:Central Air
- Heating:Forced Air, Gas
Structure and exterior
- Roof:Metal
- Year built:1960
- Building area:1,812 sq. ft.
- Lot area:0.41 Acres
Schools
- High school:Homestead
- Middle school:Woodside
- Elementary school:Whispering Meadows
Utilities
- Water:Well
- Sewer:City
Finances and disclosures
- Price:$249,900
- Price per sq. ft.:$137.91
- Tax amount:$4,090
New listings near 6921 Nordale Drive
- New
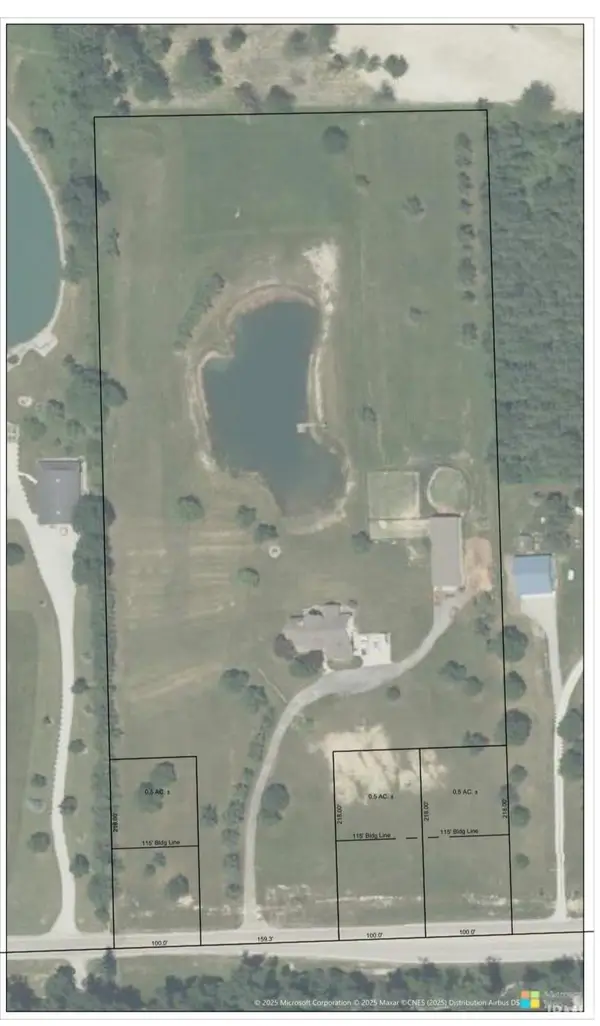 $167,722Active0.5 Acres
$167,722Active0.5 AcresTBD Union Chapel Road, Fort Wayne, IN 46845
MLS# 202601111Listed by: CENTURY 21 BRADLEY REALTY, INC - New
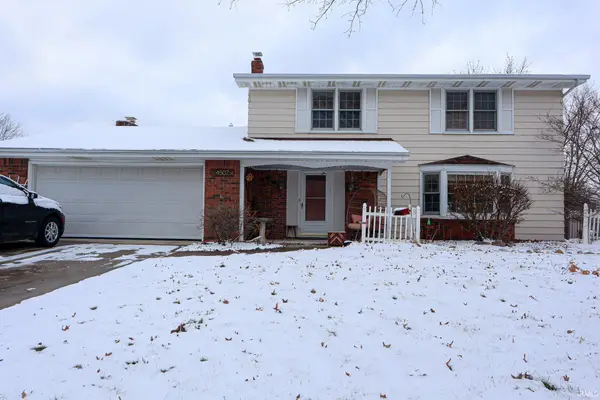 $265,000Active4 beds 3 baths2,036 sq. ft.
$265,000Active4 beds 3 baths2,036 sq. ft.4507 Tamarack Drive, Fort Wayne, IN 46835
MLS# 202601112Listed by: CENTURY 21 BRADLEY REALTY, INC - New
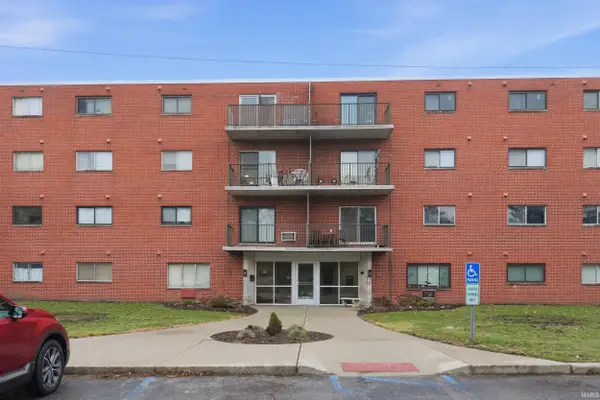 $89,900Active2 beds 2 baths770 sq. ft.
$89,900Active2 beds 2 baths770 sq. ft.2927 Westbrook Drive #B 417, Fort Wayne, IN 46805
MLS# 202601110Listed by: MIKE THOMAS ASSOCIATES, INC. - New
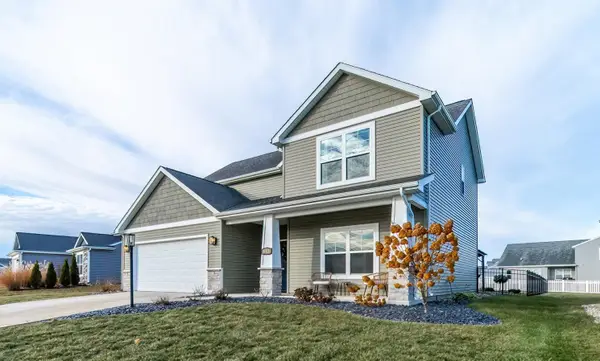 $314,900Active4 beds 3 baths1,965 sq. ft.
$314,900Active4 beds 3 baths1,965 sq. ft.953 Mayrock Drive, Fort Wayne, IN 46818
MLS# 202601106Listed by: COLDWELL BANKER REAL ESTATE GR - New
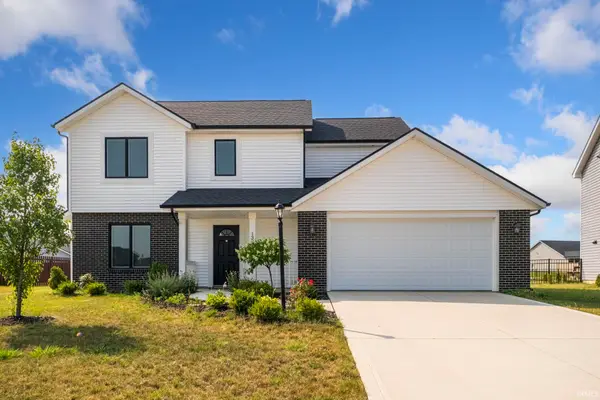 $324,999Active4 beds 3 baths1,752 sq. ft.
$324,999Active4 beds 3 baths1,752 sq. ft.13271 Silk Tree Trail, Fort Wayne, IN 46814
MLS# 202601086Listed by: THE LT GROUP REAL ESTATE - New
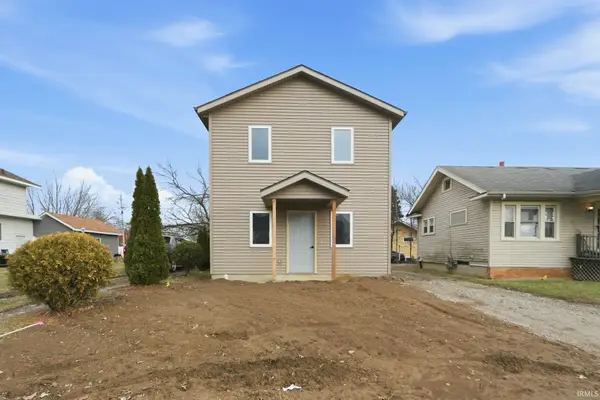 $220,000Active3 beds 2 baths1,200 sq. ft.
$220,000Active3 beds 2 baths1,200 sq. ft.3417 S Anthony Boulevard, Fort Wayne, IN 46806
MLS# 202601068Listed by: CENTURY 21 BRADLEY REALTY, INC - New
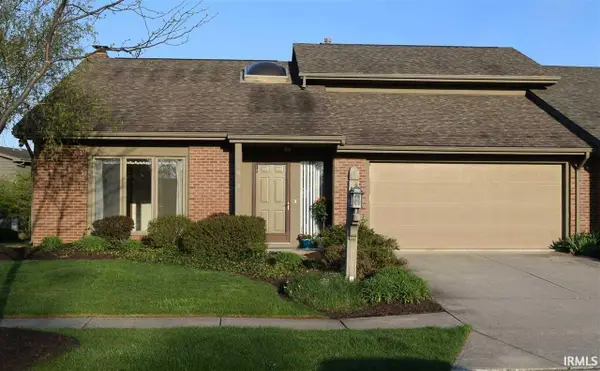 $245,000Active2 beds 2 baths1,973 sq. ft.
$245,000Active2 beds 2 baths1,973 sq. ft.2611 Neptunes Crossing, Fort Wayne, IN 46815
MLS# 202601064Listed by: RE/MAX RESULTS - New
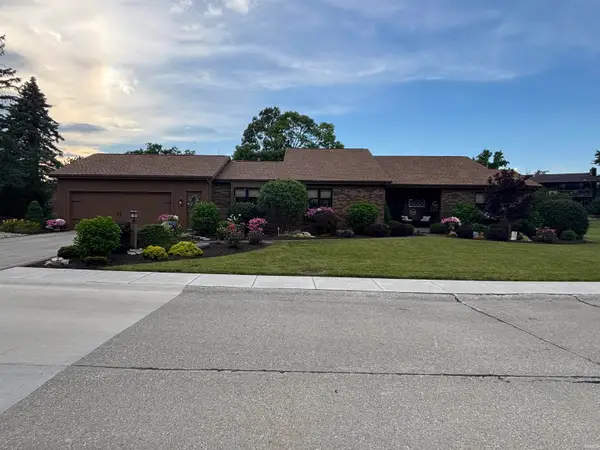 $410,000Active3 beds 4 baths4,102 sq. ft.
$410,000Active3 beds 4 baths4,102 sq. ft.9512 Camberwell Drive, Fort Wayne, IN 46804
MLS# 202601058Listed by: CENTURY 21 BRADLEY REALTY, INC - New
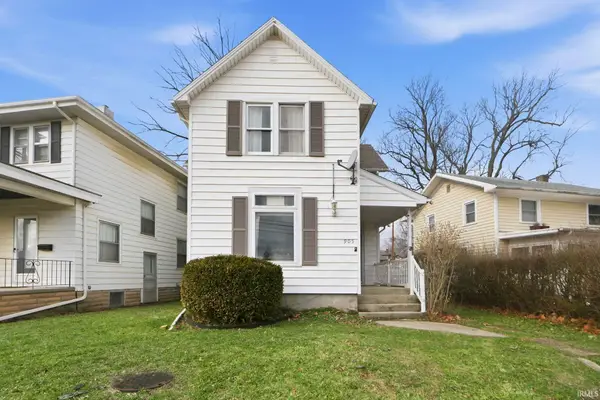 $194,000Active3 beds 2 baths1,424 sq. ft.
$194,000Active3 beds 2 baths1,424 sq. ft.905 Crescent Avenue, Fort Wayne, IN 46805
MLS# 202601043Listed by: CENTURY 21 BRADLEY REALTY, INC - Open Sun, 11am to 1pmNew
 $320,000Active3 beds 2 baths1,613 sq. ft.
$320,000Active3 beds 2 baths1,613 sq. ft.4051 Shadowood Lakes Trail, Fort Wayne, IN 46818
MLS# 202601040Listed by: NORTH EASTERN GROUP REALTY
