7028 Blackhawk Lane, Fort Wayne, IN 46815
Local realty services provided by:Better Homes and Gardens Real Estate Connections
7028 Blackhawk Lane,Fort Wayne, IN 46815
$265,000
- 3 Beds
- 2 Baths
- - sq. ft.
- Single family
- Sold
Listed by: mary shererCell: 260-348-4697
Office: era crossroads
MLS#:202544389
Source:Indiana Regional MLS
Sorry, we are unable to map this address
Price summary
- Price:$265,000
- Monthly HOA dues:$3.33
About this home
Welcome to home to your beautifully fully renovated 3-bedroom, 2-bath home offering 2,080 square feet of thoughtfully designed living space. Every inch of this residence has been meticulously updated to combine contemporary style with everyday comfort. Step inside to discover brand-new flooring, fresh paint, and multiple spacious living areas — perfect for entertaining, relaxing, or working from home. The home’s open and airy layout flows effortlessly from room to room, highlighted by abundant natural light and tasteful finishes throughout. The kitchen features modern cabinetry, sleek countertops, and high-end fixtures, creating a central gathering space for family and friends. Both bathrooms have been completely refreshed with elegant, modern touches. Major upgrades include a new roof, new HVAC system, new water heater, light fixture and all-new flooring — giving you peace of mind for years to come. Outside, enjoy a private backyard ready for your personal touch — ideal for outdoor dining, gardening, or weekend relaxation. This home truly has it all — modern comfort, multiple living spaces, and turnkey updates. Don’t miss your chance to make it yours!
Contact an agent
Home facts
- Year built:1965
- Listing ID #:202544389
- Added:45 day(s) ago
- Updated:December 17, 2025 at 08:18 AM
Rooms and interior
- Bedrooms:3
- Total bathrooms:2
- Full bathrooms:2
Heating and cooling
- Cooling:Central Air
- Heating:Forced Air, Gas
Structure and exterior
- Year built:1965
Schools
- High school:Snider
- Middle school:Blackhawk
- Elementary school:Glenwood Park
Utilities
- Water:City
- Sewer:City
Finances and disclosures
- Price:$265,000
- Tax amount:$2,670
New listings near 7028 Blackhawk Lane
- New
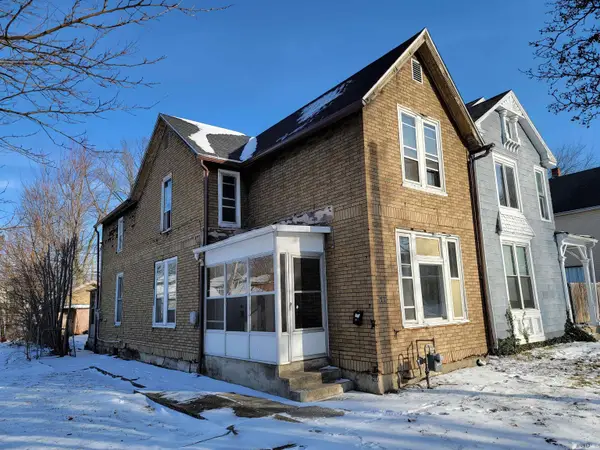 $95,000Active3 beds 1 baths1,546 sq. ft.
$95,000Active3 beds 1 baths1,546 sq. ft.636 W Creighton Avenue, Fort Wayne, IN 46807
MLS# 202549088Listed by: CENTURY 21 BRADLEY REALTY, INC - New
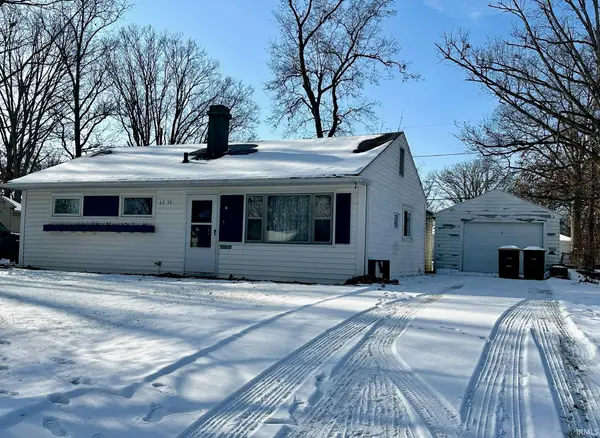 $104,900Active3 beds 2 baths1,140 sq. ft.
$104,900Active3 beds 2 baths1,140 sq. ft.6030 Oakmont Road, Fort Wayne, IN 46816
MLS# 202549062Listed by: EXP REALTY, LLC - New
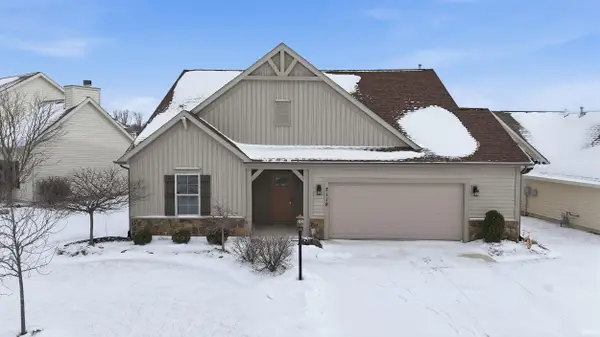 $299,900Active3 beds 2 baths1,532 sq. ft.
$299,900Active3 beds 2 baths1,532 sq. ft.7119 Evansbrook Drive, Fort Wayne, IN 46835
MLS# 202549053Listed by: MIKE THOMAS ASSOC., INC - New
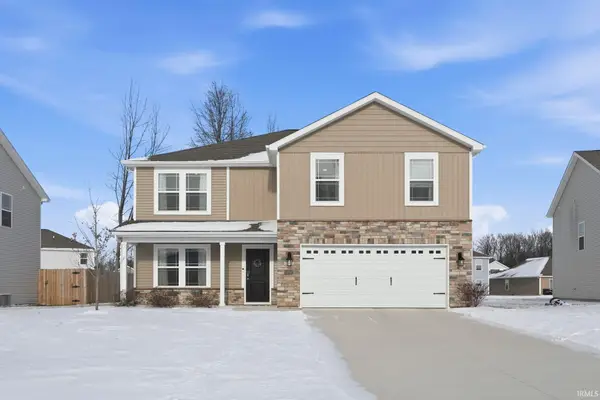 $359,900Active5 beds 3 baths2,600 sq. ft.
$359,900Active5 beds 3 baths2,600 sq. ft.1224 Mount Isa Place, Fort Wayne, IN 46845
MLS# 202549014Listed by: AMERICAN DREAM TEAM REAL ESTATE BROKERS - New
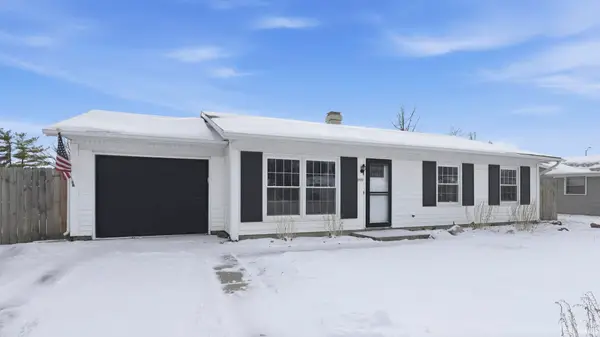 $209,900Active3 beds 1 baths1,600 sq. ft.
$209,900Active3 beds 1 baths1,600 sq. ft.5110 Eastwick Drive, Fort Wayne, IN 46815
MLS# 202549015Listed by: CENTURY 21 BRADLEY REALTY, INC - New
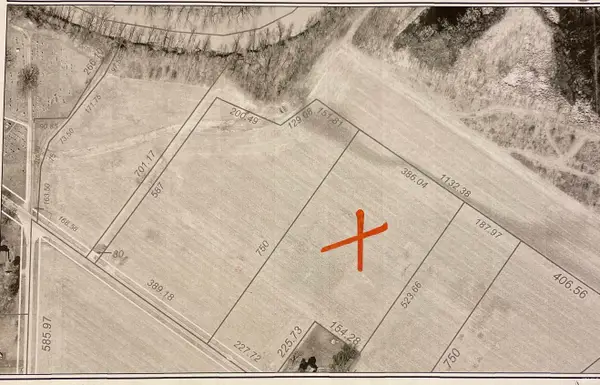 $130,000Active5.84 Acres
$130,000Active5.84 AcresTBD Winchester Road, Fort Wayne, IN 46819
MLS# 202549007Listed by: EXP REALTY, LLC - New
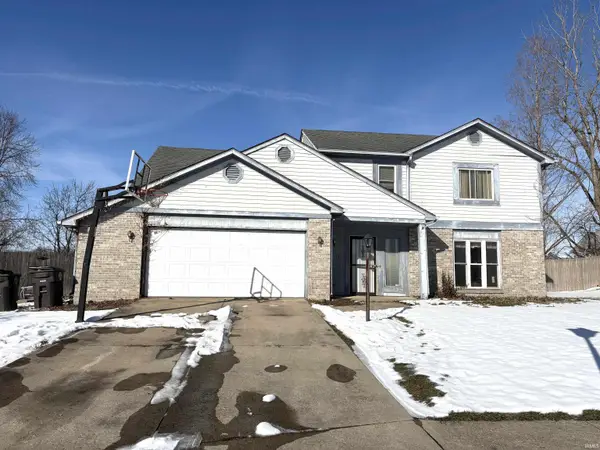 $250,000Active4 beds 3 baths1,930 sq. ft.
$250,000Active4 beds 3 baths1,930 sq. ft.4517 Woodlynn Court, Fort Wayne, IN 46816
MLS# 202549001Listed by: LEGACYONE, INC. - New
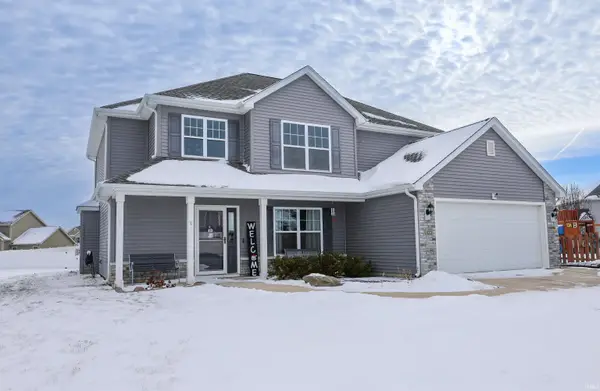 $354,900Active4 beds 3 baths2,138 sq. ft.
$354,900Active4 beds 3 baths2,138 sq. ft.1435 Breckenridge Pass, Fort Wayne, IN 46845
MLS# 202548986Listed by: CENTURY 21 BRADLEY REALTY, INC - New
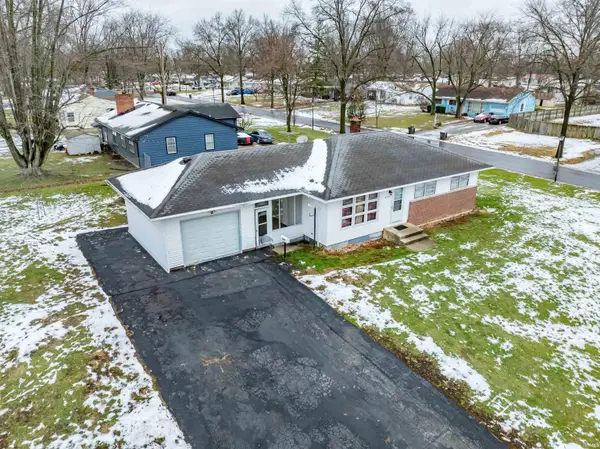 $199,900Active3 beds 2 baths1,795 sq. ft.
$199,900Active3 beds 2 baths1,795 sq. ft.2725 Schaper Drive, Fort Wayne, IN 46806
MLS# 202548952Listed by: AMG RLTY SOLUTIONS - New
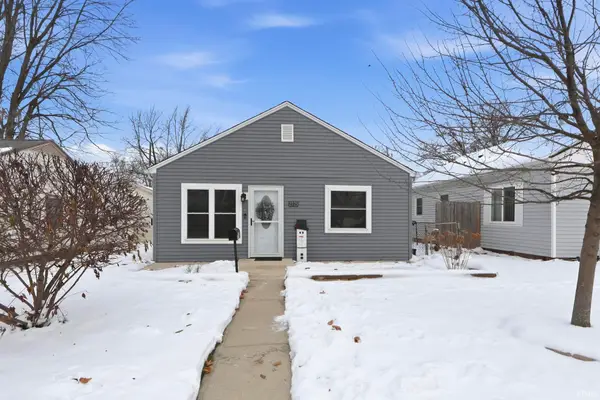 $159,900Active3 beds 2 baths1,197 sq. ft.
$159,900Active3 beds 2 baths1,197 sq. ft.2725 Kenwood Avenue, Fort Wayne, IN 46805
MLS# 202548946Listed by: NORTH EASTERN GROUP REALTY
