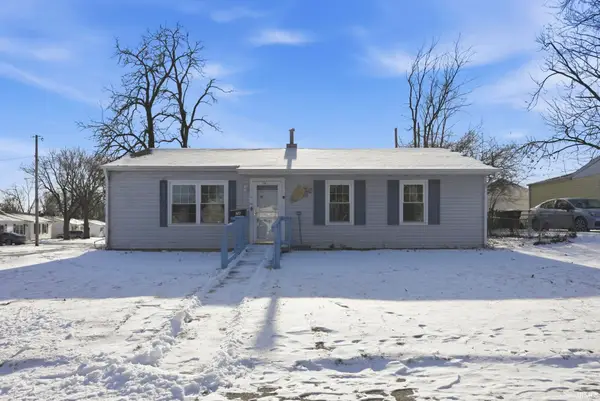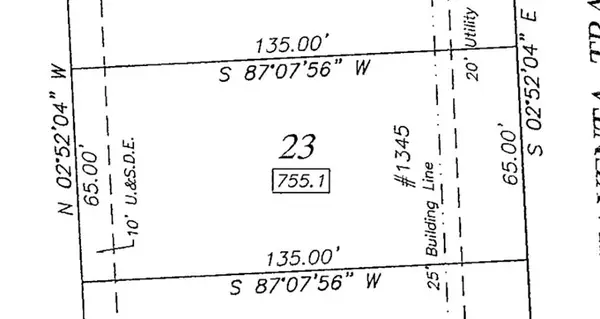7107 Piegan Place, Fort Wayne, IN 46815
Local realty services provided by:Better Homes and Gardens Real Estate Connections
7107 Piegan Place,Fort Wayne, IN 46815
$269,900
- 4 Beds
- 3 Baths
- 1,829 sq. ft.
- Single family
- Active
Listed by: mary douglassCell: 260-417-5874
Office: the douglass home team, llc.
MLS#:202600019
Source:Indiana Regional MLS
Price summary
- Price:$269,900
- Price per sq. ft.:$147.57
- Monthly HOA dues:$4
About this home
Traditional 4 bedroom, 2.5 bath home with over 1,800 SF of living space. Located on a quiet cul-de-sac street, this home offers plenty of space with multiple living areas, including a separate living room, family room, and dining room, plus an eat-in kitchen, laundry room, and half bath all on the main level. Upstairs you will find all 4 bedrooms and 2 full baths. Large, private back yard with deck and patio for outdoor entertaining. All appliances are included (the washer and dryer will be replaced with comparable units prior to closing), plus several smart devices including the Ring doorbell, a Google Nest thermostat, and myQ smart garage door opener. Additional features include a brand new water heater with a 6-year warranty, a whole-house attic fan, and optional association pool and tennis memberships. Great location close to NE side shopping, schools, restaurants and entertainment, plus easy access to I-469. Matterport 3D tour available.
Contact an agent
Home facts
- Year built:1970
- Listing ID #:202600019
- Added:97 day(s) ago
- Updated:January 21, 2026 at 10:42 PM
Rooms and interior
- Bedrooms:4
- Total bathrooms:3
- Full bathrooms:2
- Living area:1,829 sq. ft.
Heating and cooling
- Cooling:Central Air, Heat Pump
- Heating:Gas, Hot Water
Structure and exterior
- Roof:Asphalt, Shingle
- Year built:1970
- Building area:1,829 sq. ft.
- Lot area:0.24 Acres
Schools
- High school:Snider
- Middle school:Blackhawk
- Elementary school:Glenwood Park
Utilities
- Water:City
- Sewer:City
Finances and disclosures
- Price:$269,900
- Price per sq. ft.:$147.57
- Tax amount:$2,359
New listings near 7107 Piegan Place
- New
 $87,400Active0.19 Acres
$87,400Active0.19 Acres1301 Kayenta Trail, Fort Wayne, IN 46815
MLS# 202602213Listed by: COLDWELL BANKER REAL ESTATE GROUP - New
 $80,000Active3 beds 1 baths1,224 sq. ft.
$80,000Active3 beds 1 baths1,224 sq. ft.323 W Williams Street, Fort Wayne, IN 46802
MLS# 202602214Listed by: CENTURY 21 BRADLEY REALTY, INC - New
 $135,000Active3 beds 1 baths1,558 sq. ft.
$135,000Active3 beds 1 baths1,558 sq. ft.5330 Bluffton Road, Fort Wayne, IN 46809
MLS# 202602219Listed by: COLDWELL BANKER REAL ESTATE GR - New
 $85,000Active3 beds 1 baths1,449 sq. ft.
$85,000Active3 beds 1 baths1,449 sq. ft.201 E Wildwood Avenue, Fort Wayne, IN 46806
MLS# 202602221Listed by: CENTURY 21 BRADLEY REALTY, INC - New
 $464,900Active3 beds 3 baths2,064 sq. ft.
$464,900Active3 beds 3 baths2,064 sq. ft.2974 Mediterra Lane, Fort Wayne, IN 46814
MLS# 202602207Listed by: MIKE THOMAS ASSOC., INC - New
 $87,400Active0.2 Acres
$87,400Active0.2 Acres1323 Kayenta Trail, Fort Wayne, IN 46815
MLS# 202602210Listed by: COLDWELL BANKER REAL ESTATE GROUP  $239,000Pending4 beds 3 baths2,573 sq. ft.
$239,000Pending4 beds 3 baths2,573 sq. ft.3614 Kirkfield Drive, Fort Wayne, IN 46815
MLS# 202602203Listed by: UPTOWN REALTY GROUP- New
 $169,900Active3 beds 1 baths1,025 sq. ft.
$169,900Active3 beds 1 baths1,025 sq. ft.714 Warwick Avenue, Fort Wayne, IN 46825
MLS# 202602192Listed by: CENTURY 21 BRADLEY REALTY, INC - New
 $87,400Active0.2 Acres
$87,400Active0.2 Acres1345 Kayenta Trail, Fort Wayne, IN 46815
MLS# 202602198Listed by: COLDWELL BANKER REAL ESTATE GROUP - New
 $85,300Active0.26 Acres
$85,300Active0.26 Acres8320 Caverango Boulevard, Fort Wayne, IN 46815
MLS# 202602169Listed by: COLDWELL BANKER REAL ESTATE GROUP
