7138 Antebellum Boulevard, Fort Wayne, IN 46815
Local realty services provided by:Better Homes and Gardens Real Estate Connections
7138 Antebellum Boulevard,Fort Wayne, IN 46815
$214,900
- 3 Beds
- 2 Baths
- 1,282 sq. ft.
- Single family
- Active
Upcoming open houses
- Fri, Oct 1004:00 pm - 06:00 pm
Listed by:amy griebel-millerCell: 260-416-9341
Office:coldwell banker real estate gr
MLS#:202540632
Source:Indiana Regional MLS
Price summary
- Price:$214,900
- Price per sq. ft.:$167.63
- Monthly HOA dues:$4
About this home
OPEN HOUSE 10/10 from 4-6pm! Welcome to this beautifully updated ranch home that perfectly blends comfort and style. Step inside to find a warm and inviting living space with fresh modern flooring, updated paint and lighting throughout, new windows, and a cozy wood-burning fireplace. The kitchen comes fully equipped with all appliances included, making move-in a breeze. The primary bedroom has a large closet and private half bath. The full bath has been completely remodeled, offering a clean, modern feel with thoughtful finishes. Outside, enjoy your own private retreat in the fully fenced backyard featuring a spacious patio and fire pit. An attached two-car garage adds convenience and extra storage. Nestled in a peaceful neighborhood, this home offers the perfect balance of tranquility and easy access to local amenities. Don’t miss your chance to own this move-in ready gem!
Contact an agent
Home facts
- Year built:1977
- Listing ID #:202540632
- Added:1 day(s) ago
- Updated:October 08, 2025 at 03:44 AM
Rooms and interior
- Bedrooms:3
- Total bathrooms:2
- Full bathrooms:1
- Living area:1,282 sq. ft.
Heating and cooling
- Cooling:Central Air
- Heating:Heat Pump
Structure and exterior
- Year built:1977
- Building area:1,282 sq. ft.
- Lot area:0.35 Acres
Schools
- High school:Snider
- Middle school:Blackhawk
- Elementary school:Glenwood Park
Utilities
- Water:Public
- Sewer:Public
Finances and disclosures
- Price:$214,900
- Price per sq. ft.:$167.63
- Tax amount:$2,090
New listings near 7138 Antebellum Boulevard
- New
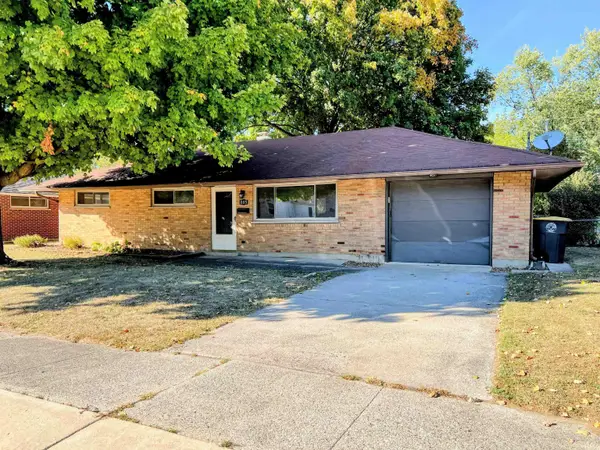 $150,000Active3 beds 1 baths1,080 sq. ft.
$150,000Active3 beds 1 baths1,080 sq. ft.1105 Glenwood Avenue, Fort Wayne, IN 46805
MLS# 202540643Listed by: COLDWELL BANKER REAL ESTATE GROUP - New
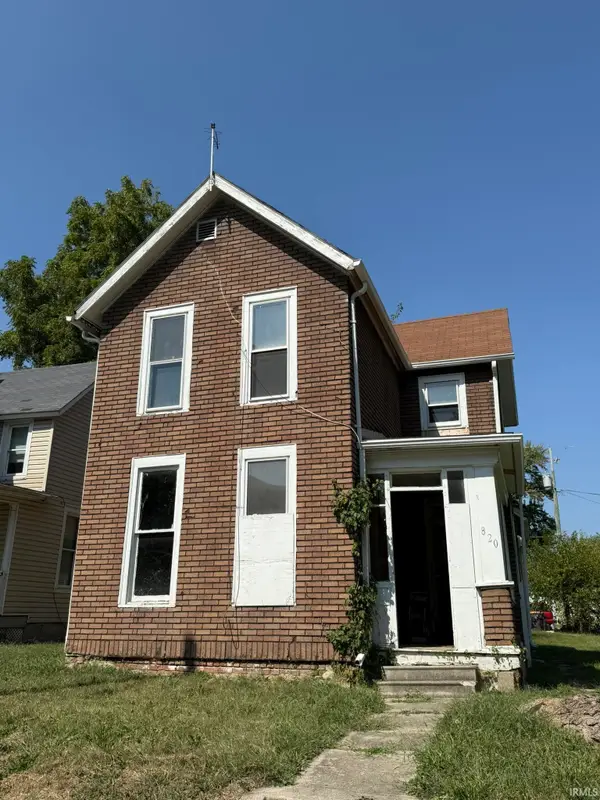 $68,000Active3 beds 1 baths1,568 sq. ft.
$68,000Active3 beds 1 baths1,568 sq. ft.820 Huestis Avenue, Fort Wayne, IN 46807
MLS# 202540624Listed by: METRO REAL ESTATE, LLC - New
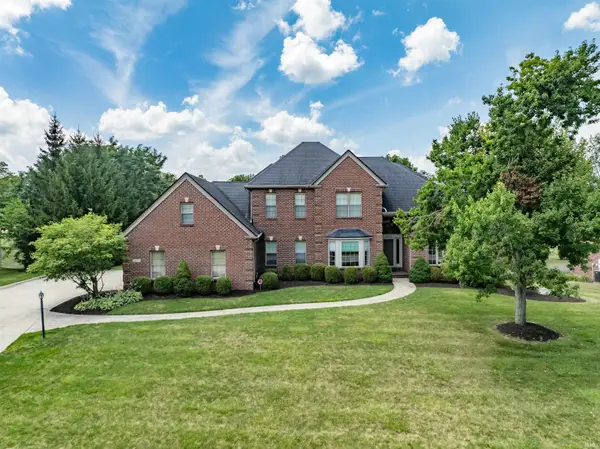 $569,000Active4 beds 6 baths4,279 sq. ft.
$569,000Active4 beds 6 baths4,279 sq. ft.1422 Turnberry Lane, Fort Wayne, IN 46814
MLS# 202540583Listed by: REGAN & FERGUSON GROUP - New
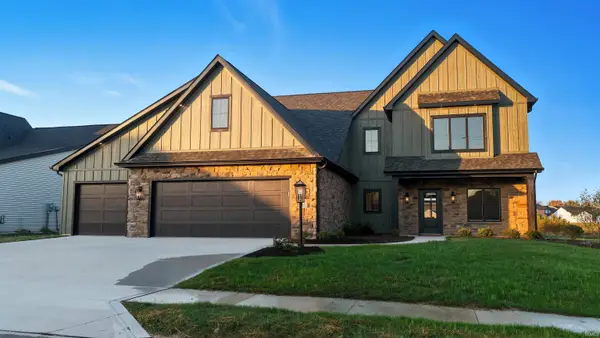 $639,900Active3 beds 3 baths2,934 sq. ft.
$639,900Active3 beds 3 baths2,934 sq. ft.516 Grantham Passage, Fort Wayne, IN 46845
MLS# 202540590Listed by: CENTURY 21 BRADLEY REALTY, INC - New
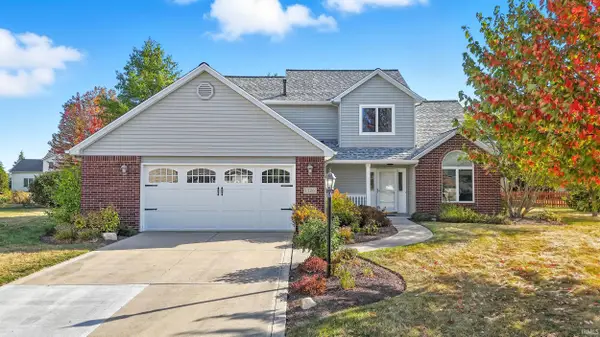 $309,900Active3 beds 3 baths1,700 sq. ft.
$309,900Active3 beds 3 baths1,700 sq. ft.1326 Bluff Pointe Way, Fort Wayne, IN 46845
MLS# 202540596Listed by: MIKE THOMAS ASSOC., INC - New
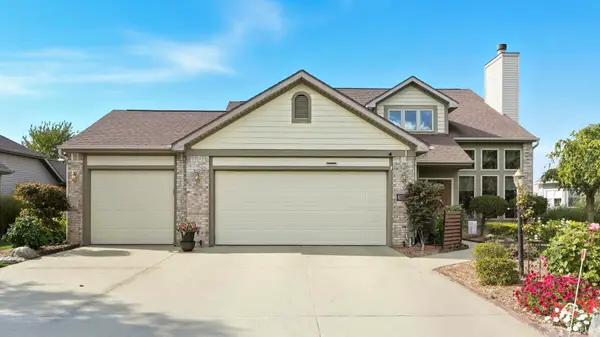 $299,900Active3 beds 3 baths1,977 sq. ft.
$299,900Active3 beds 3 baths1,977 sq. ft.6223 Treasure Cove, Fort Wayne, IN 46835
MLS# 202540557Listed by: RE/MAX RESULTS - New
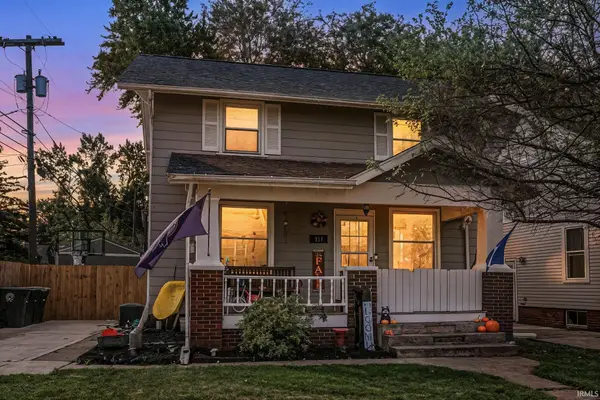 $185,000Active3 beds 2 baths1,470 sq. ft.
$185,000Active3 beds 2 baths1,470 sq. ft.117 Lexington Avenue, Fort Wayne, IN 46807
MLS# 202540558Listed by: NORTH EASTERN GROUP REALTY - New
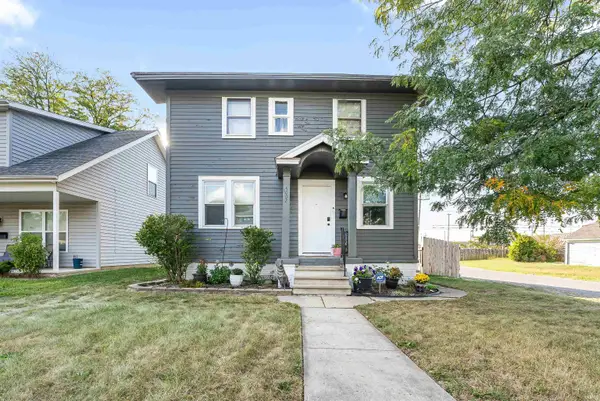 $144,900Active3 beds 1 baths1,104 sq. ft.
$144,900Active3 beds 1 baths1,104 sq. ft.4002 Avondale Drive, Fort Wayne, IN 46806
MLS# 202540565Listed by: KELLER WILLIAMS REALTY GROUP - New
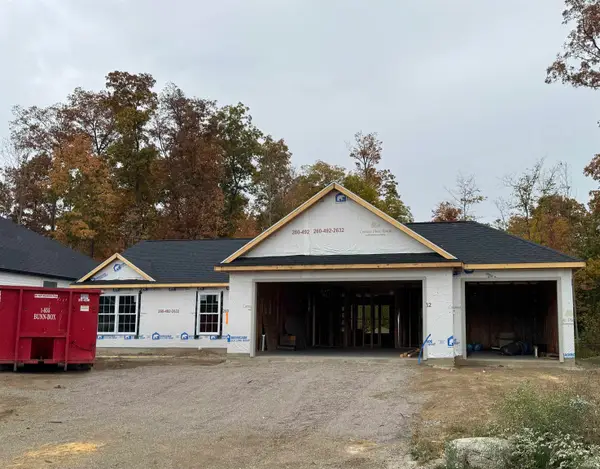 $329,900Active3 beds 2 baths1,451 sq. ft.
$329,900Active3 beds 2 baths1,451 sq. ft.13853 Diavik Place, Fort Wayne, IN 46845
MLS# 202540547Listed by: NORTH EASTERN GROUP REALTY
