7214 Penrose Drive, Fort Wayne, IN 46835
Local realty services provided by:Better Homes and Gardens Real Estate Connections
7214 Penrose Drive,Fort Wayne, IN 46835
$205,000
- 3 Beds
- 2 Baths
- 1,292 sq. ft.
- Single family
- Active
Listed by:warren barnesCell: 260-438-5639
Office:north eastern group realty
MLS#:202535938
Source:Indiana Regional MLS
Price summary
- Price:$205,000
- Price per sq. ft.:$158.67
About this home
Welcome home to this charming 3 bed, 1.5 bath (could be converted back to 2 full bathrooms) single story home in the conveniently located Brookside Estates neighborhood! Situated on nearly 1/3 of an acre lot and offering 1,292 sqft of comfortable living space, this well cared for home features a welcoming living area anchored by a cozy wood burning fireplace with new tile surround and a new ceiling fan. The kitchen features a gas range, refrigerator, and dishwasher, plus a tile backsplash and refinished ceiling for a cleaner look. The washer and dryer can stay while the garage refrigerator and freezer do not stay. A new sliding vinyl back door with integrated blinds opens to the backyard, offering seamless indoor-outdoor living. Flooring includes laminate plank throughout the main areas, vinyl tile in the laundry/mudroom, and tile in both bathrooms. The full bath includes a fiberglass shower and skylight while the half bath has been refreshed with a new vanity and tile flooring. Additional features include hardwood flooring in the closets, a utility sink in the garage, ceiling light in primary bedroom closet, durable aluminum exterior siding, two sheds, fenced back yard, crawl space sump pit with pump, a detached slab with bolts ready for a basketball hoop or a potential future detached garage, and thoughtful exterior touches such as river rock landscaping, downspout extenders, and an upgraded garage entry door. Mechanical updates bring peace of mind with a 2019 electric water heater, 2022 furnace, and a 100-amp electrical service. Convenience is key with an extra gravel parking space alongside the home and no HOA fees! Nearby amenities include local favorites like Salsa Grille, Pizza King, Shigs in Pit BBQ & Brew, and Zesto Ice Cream, plus national chains such as Subway, Dairy Queen, McDonald’s, Dunkin’, and Taco Bell. Shopping is just minutes away at Kroger Marketplace, CVS, and Target. Outdoor recreation and entertainment abound with Shoaff Park, Shoaff Golf Course, Riverbend Golf Course, Jackson R. Lehman Family YMCA, Planet Fitness, Piere’s Entertainment Center, and Summit City Comedy Club all nearby, along with easy access to I-469 and I-69. This home offers comfort, updates, and a prime location—schedule your showing today!
Contact an agent
Home facts
- Year built:1958
- Listing ID #:202535938
- Added:1 day(s) ago
- Updated:September 06, 2025 at 01:42 AM
Rooms and interior
- Bedrooms:3
- Total bathrooms:2
- Full bathrooms:1
- Living area:1,292 sq. ft.
Heating and cooling
- Cooling:Central Air
- Heating:Forced Air, Gas
Structure and exterior
- Roof:Asphalt, Dimensional Shingles, Shingle
- Year built:1958
- Building area:1,292 sq. ft.
- Lot area:0.31 Acres
Schools
- High school:Northrop
- Middle school:Jefferson
- Elementary school:Shambaugh
Utilities
- Water:City
- Sewer:City
Finances and disclosures
- Price:$205,000
- Price per sq. ft.:$158.67
- Tax amount:$2,125
New listings near 7214 Penrose Drive
- New
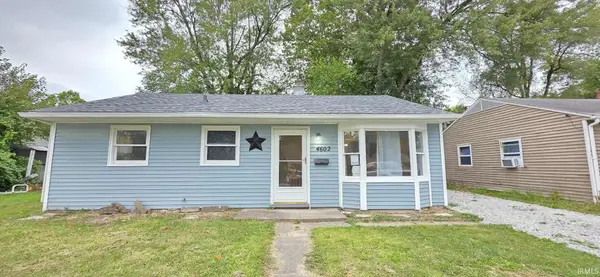 $135,000Active3 beds 1 baths972 sq. ft.
$135,000Active3 beds 1 baths972 sq. ft.4602 Reed Street, Fort Wayne, IN 46806
MLS# 202535951Listed by: EXP REALTY, LLC - New
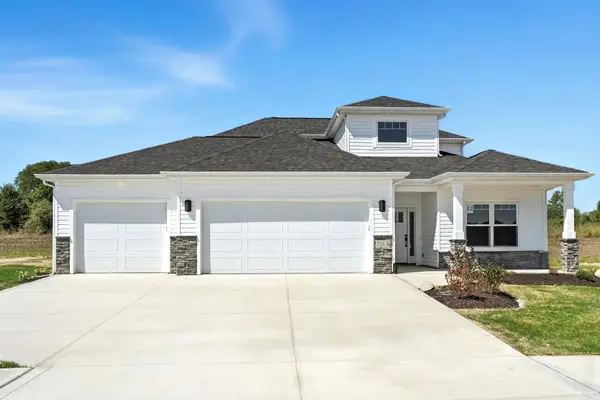 $437,500Active4 beds 3 baths3,041 sq. ft.
$437,500Active4 beds 3 baths3,041 sq. ft.7264 Starks Boulevard #Lot 12, Fort Wayne, IN 46816
MLS# 202535957Listed by: JM REALTY ASSOCIATES, INC. - New
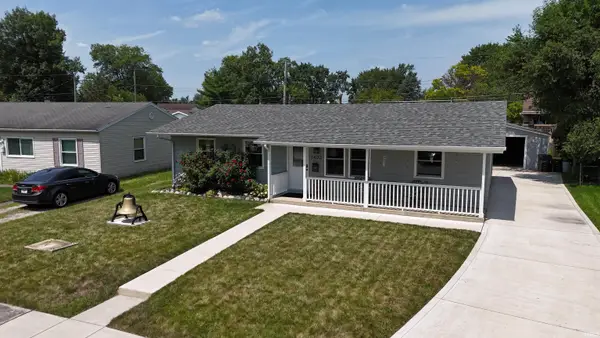 $199,990Active3 beds 2 baths1,305 sq. ft.
$199,990Active3 beds 2 baths1,305 sq. ft.1403 Sycamore Drive, Fort Wayne, IN 46825
MLS# 202535929Listed by: ONE REAL ESTATE, LLC - New
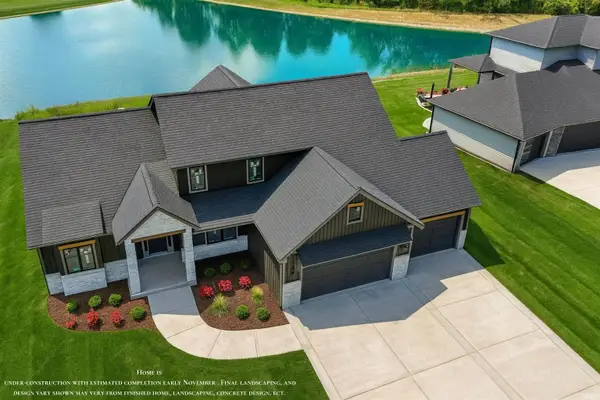 $629,551Active3 beds 3 baths2,501 sq. ft.
$629,551Active3 beds 3 baths2,501 sq. ft.13991 Elderflower Court, Fort Wayne, IN 46845
MLS# 202535946Listed by: CENTURY 21 BRADLEY REALTY, INC - New
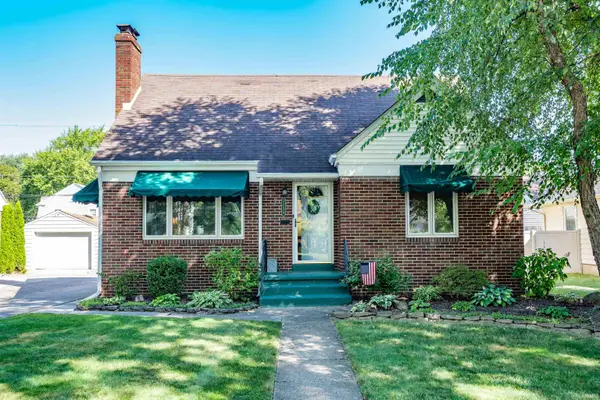 $224,900Active2 beds 2 baths2,002 sq. ft.
$224,900Active2 beds 2 baths2,002 sq. ft.1234 W Branning Avenue, Fort Wayne, IN 46807
MLS# 202535912Listed by: REGAN & FERGUSON GROUP - New
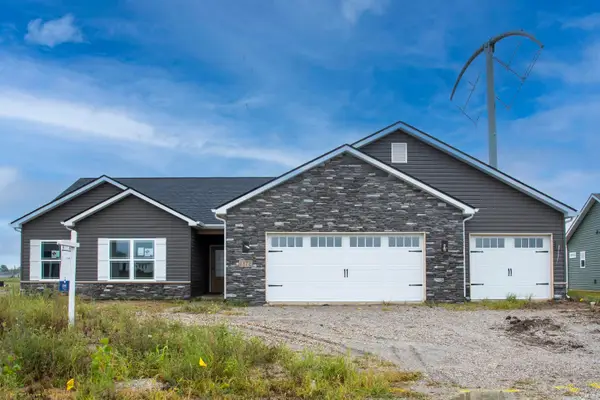 $409,900Active3 beds 2 baths1,622 sq. ft.
$409,900Active3 beds 2 baths1,622 sq. ft.1372 Talullah Trail, Fort Wayne, IN 46804
MLS# 202535914Listed by: RE/MAX RESULTS - New
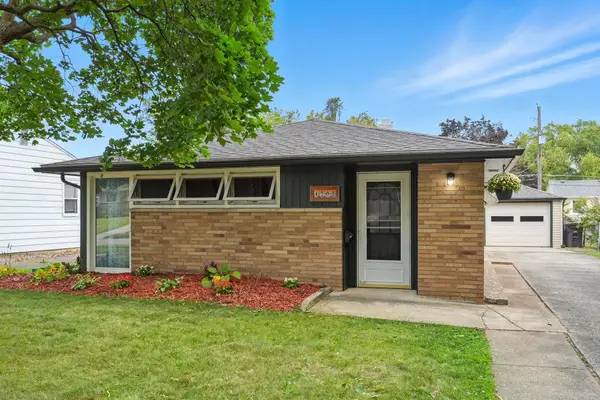 $171,900Active3 beds 1 baths1,082 sq. ft.
$171,900Active3 beds 1 baths1,082 sq. ft.1205 Curdes Avenue, Fort Wayne, IN 46805
MLS# 202535924Listed by: COLDWELL BANKER REAL ESTATE GROUP - Open Sat, 1 to 5pmNew
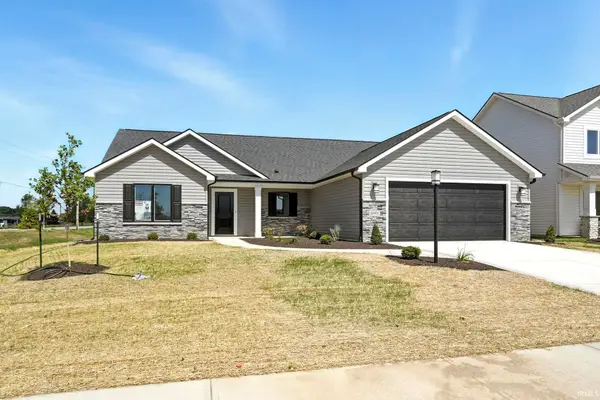 $349,900Active3 beds 2 baths1,700 sq. ft.
$349,900Active3 beds 2 baths1,700 sq. ft.10901 Oaklynn Reserve Boulevard, Fort Wayne, IN 46835
MLS# 202535884Listed by: CENTURY 21 BRADLEY REALTY, INC - Open Sun, 1 to 3pmNew
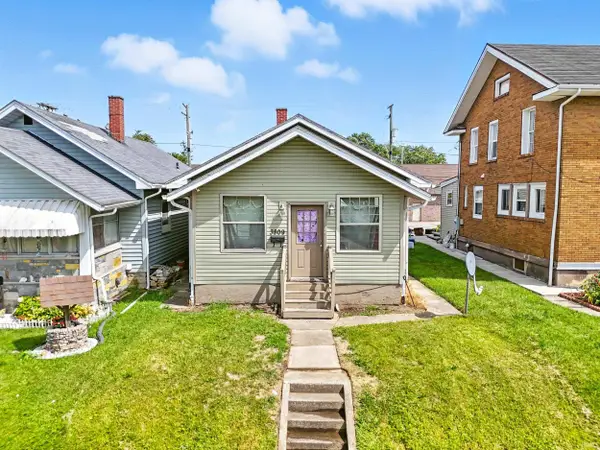 $155,000Active2 beds 1 baths1,030 sq. ft.
$155,000Active2 beds 1 baths1,030 sq. ft.3809 Barr Street, Fort Wayne, IN 46806
MLS# 202535889Listed by: MIKE THOMAS ASSOC., INC
