7229 Bellwood Drive, Fort Wayne, IN 46815
Local realty services provided by:Better Homes and Gardens Real Estate Connections
7229 Bellwood Drive,Fort Wayne, IN 46815
$299,900
- 4 Beds
- 3 Baths
- - sq. ft.
- Single family
- Sold
Listed by: scott pressler, whitney gratescottpressler@kw.com
Office: keller williams realty group
MLS#:202544249
Source:Indiana Regional MLS
Sorry, we are unable to map this address
Price summary
- Price:$299,900
- Monthly HOA dues:$10
About this home
This 4-bedroom, 3-bath home has been completely updated! The kitchen features granite countertops, newer appliances, and updated lighting. Enjoy spacious living areas with large windows, beamed ceilings, built-in shelves in sunken living room and a cozy brick, wood-burning fireplace. Upstairs you will find all of the bedrooms, each with hardwood flooring & good in size. The finished partial basement includes a bar area & another living space. Outdoor living is a dream with a covered patio featuring recessed lighting and a ceiling fan, plus a separate paver patio perfect for a fire pit. The fenced yard includes a shed and raised garden planters. Updates include new flooring black iron handrail, custom library shelves, new garage doors (front and back), a new sump pump with backup battery & gutter shields. This turn-key home is ready for you to move in and enjoy!
Contact an agent
Home facts
- Year built:1964
- Listing ID #:202544249
- Added:39 day(s) ago
- Updated:December 09, 2025 at 11:46 PM
Rooms and interior
- Bedrooms:4
- Total bathrooms:3
- Full bathrooms:3
Heating and cooling
- Cooling:Central Air
- Heating:Baseboard, Gas, Hot Water
Structure and exterior
- Year built:1964
Schools
- High school:Snider
- Middle school:Blackhawk
- Elementary school:Glenwood Park
Utilities
- Water:City
- Sewer:City
Finances and disclosures
- Price:$299,900
- Tax amount:$3,205
New listings near 7229 Bellwood Drive
- New
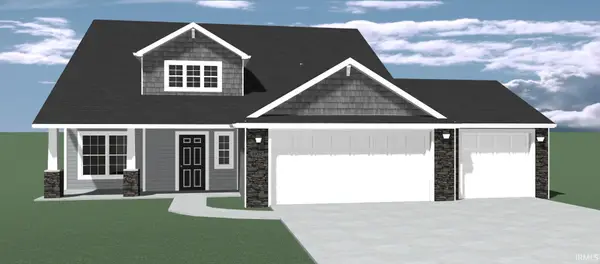 $376,600Active4 beds 3 baths1,982 sq. ft.
$376,600Active4 beds 3 baths1,982 sq. ft.14885 Verona Lakes Passage, Fort Wayne, IN 46814
MLS# 202548478Listed by: COLDWELL BANKER REAL ESTATE GROUP - New
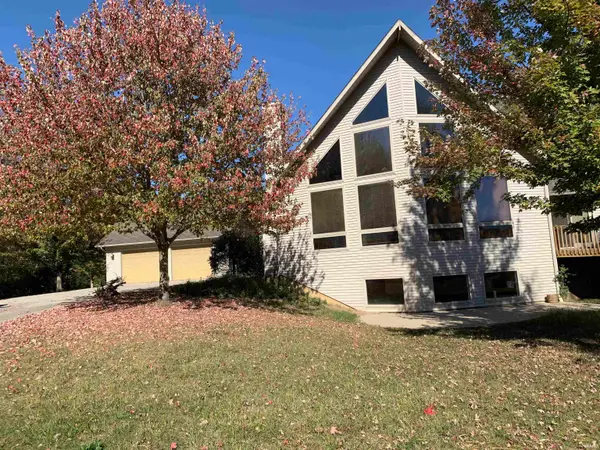 $575,000Active4 beds 3 baths4,058 sq. ft.
$575,000Active4 beds 3 baths4,058 sq. ft.4830 Cook Road, Fort Wayne, IN 46818
MLS# 202548468Listed by: COLDWELL BANKER REAL ESTATE GROUP - New
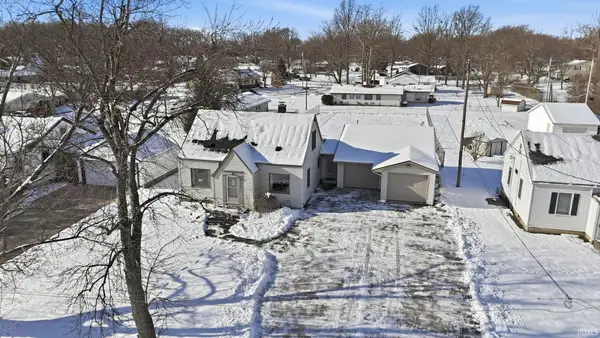 $229,000Active3 beds 2 baths1,492 sq. ft.
$229,000Active3 beds 2 baths1,492 sq. ft.2653 Reed Road, Fort Wayne, IN 46815
MLS# 202548463Listed by: COLDWELL BANKER REAL ESTATE GROUP - New
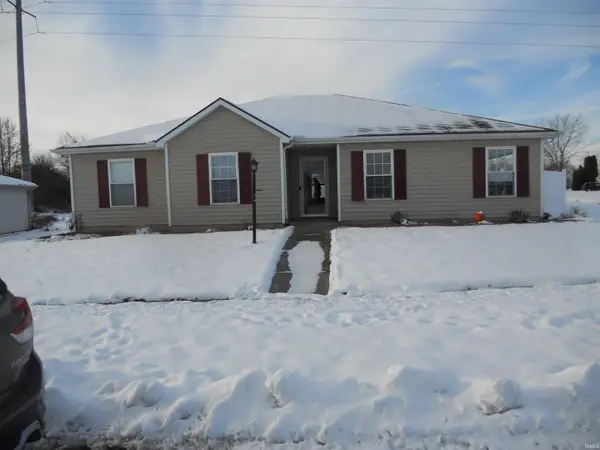 $255,000Active3 beds 2 baths1,374 sq. ft.
$255,000Active3 beds 2 baths1,374 sq. ft.9837 La Mesa Drive, Fort Wayne, IN 46825
MLS# 202548453Listed by: CENTURY 21 BRADLEY REALTY, INC - Open Sun, 1 to 3pmNew
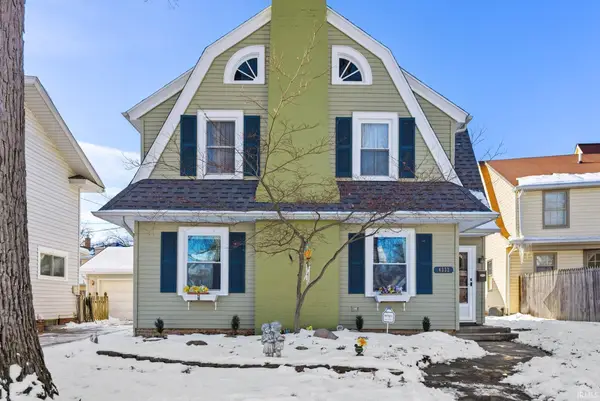 $199,900Active2 beds 2 baths1,202 sq. ft.
$199,900Active2 beds 2 baths1,202 sq. ft.4332 Indiana Avenue, Fort Wayne, IN 46807
MLS# 202548447Listed by: ANTHONY REALTORS - New
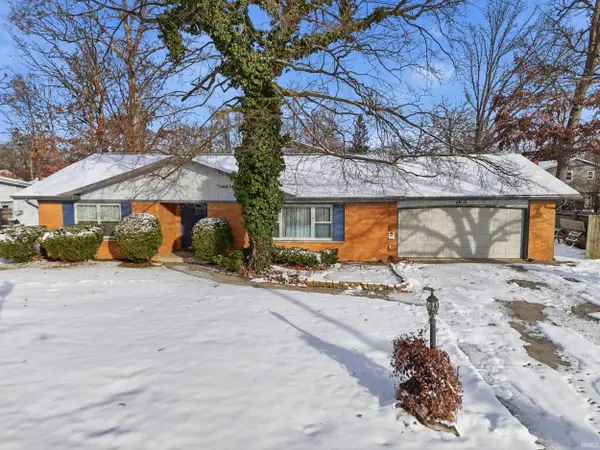 $273,000Active3 beds 3 baths2,266 sq. ft.
$273,000Active3 beds 3 baths2,266 sq. ft.4615 Fairlawn Pass, Fort Wayne, IN 46815
MLS# 202548448Listed by: KELLER WILLIAMS REALTY GROUP - New
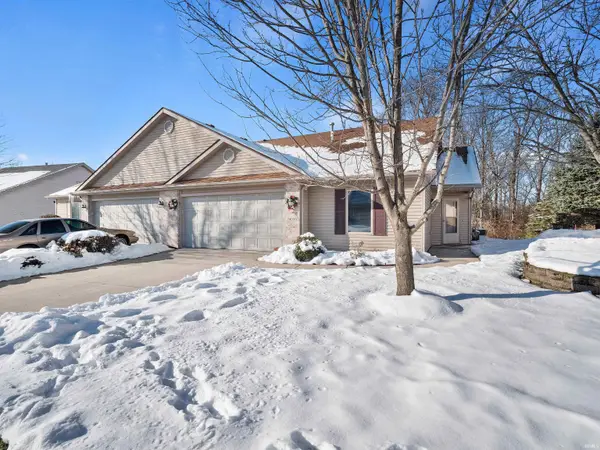 $260,000Active3 beds 3 baths1,800 sq. ft.
$260,000Active3 beds 3 baths1,800 sq. ft.9035 Falcons Run, Fort Wayne, IN 46825
MLS# 202548451Listed by: HANSEN LANGAS, REALTORS & APPRAISERS - Open Sat, 1 to 3pmNew
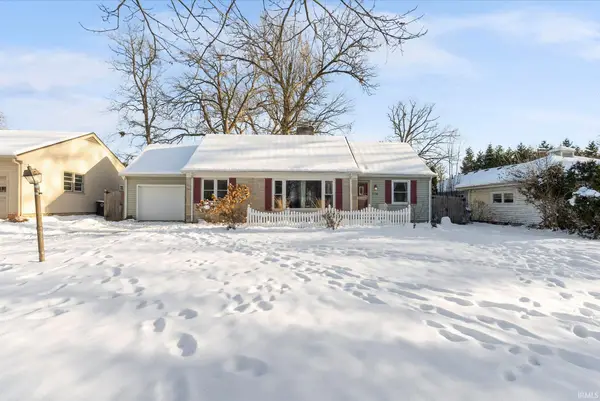 $199,900Active3 beds 1 baths1,376 sq. ft.
$199,900Active3 beds 1 baths1,376 sq. ft.3708 Kirkwood Drive, Fort Wayne, IN 46805
MLS# 202548441Listed by: KELLER WILLIAMS REALTY GROUP - New
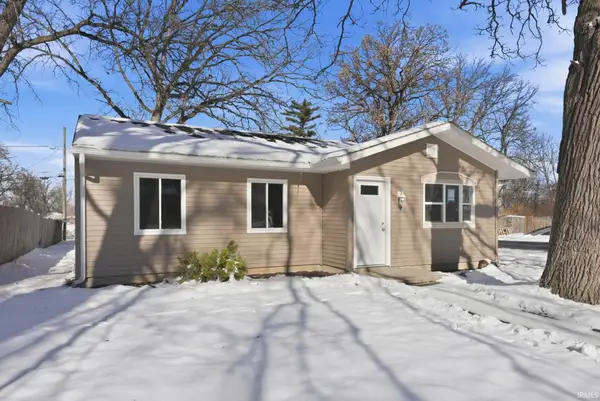 $134,900Active3 beds 1 baths1,000 sq. ft.
$134,900Active3 beds 1 baths1,000 sq. ft.2533 Evans Street, Fort Wayne, IN 46806
MLS# 202548430Listed by: CENTURY 21 BRADLEY REALTY, INC - New
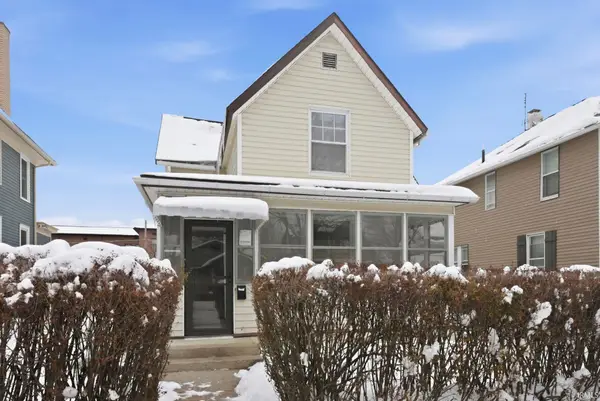 $179,900Active3 beds 2 baths1,577 sq. ft.
$179,900Active3 beds 2 baths1,577 sq. ft.705 Lawton Place, Fort Wayne, IN 46805
MLS# 202548419Listed by: CENTURY 21 BRADLEY REALTY, INC
