7402 Trotters Chase Lane, Fort Wayne, IN 46815
Local realty services provided by:Better Homes and Gardens Real Estate Connections
7402 Trotters Chase Lane,Fort Wayne, IN 46815
$270,000
- 3 Beds
- 2 Baths
- 1,570 sq. ft.
- Condominium
- Active
Listed by:alan schererCell: 260-580-9543
Office:north eastern group realty
MLS#:202541796
Source:Indiana Regional MLS
Price summary
- Price:$270,000
- Price per sq. ft.:$171.97
- Monthly HOA dues:$31.25
About this home
Don’t miss this stunning Carriage Place Homes villa! This sought-after floor plan offers a bright, open great room and a spacious eat-in kitchen with plenty of cabinets, generous counter space, and brand-new stainless steel appliances. The dining area opens to a covered porch and backyard—perfect for relaxing or entertaining. The large primary suite features a private bath and a walk-in closet, while two additional bedrooms and a full bath complete the layout. Enjoy abundant storage, a fresh neutral palette with white trim, vinyl windows that flood the home with natural light, and an energy-efficient HVAC system. A full landscaping package is included, and the villa amenities cover lawn mowing, fertilization, mulching, snow removal.
Contact an agent
Home facts
- Year built:2020
- Listing ID #:202541796
- Added:1 day(s) ago
- Updated:October 15, 2025 at 06:43 PM
Rooms and interior
- Bedrooms:3
- Total bathrooms:2
- Full bathrooms:2
- Living area:1,570 sq. ft.
Heating and cooling
- Cooling:Central Air
- Heating:Forced Air, Gas
Structure and exterior
- Roof:Shingle
- Year built:2020
- Building area:1,570 sq. ft.
- Lot area:0.22 Acres
Schools
- High school:Snider
- Middle school:Blackhawk
- Elementary school:Glenwood Park
Utilities
- Water:City
- Sewer:City
Finances and disclosures
- Price:$270,000
- Price per sq. ft.:$171.97
- Tax amount:$3,000
New listings near 7402 Trotters Chase Lane
- New
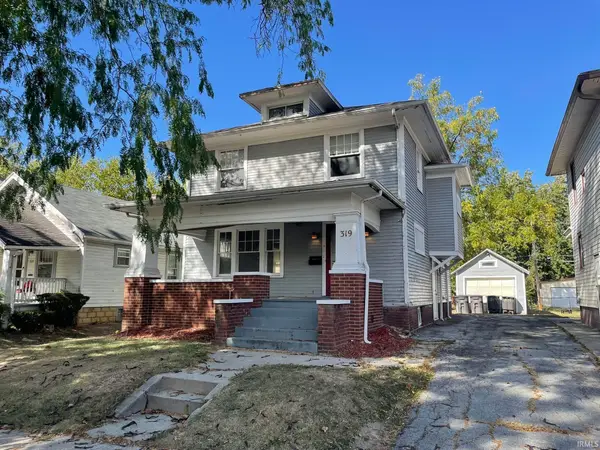 $99,500Active3 beds 2 baths1,418 sq. ft.
$99,500Active3 beds 2 baths1,418 sq. ft.319 Mckinnie Avenue, Fort Wayne, IN 46806
MLS# 202541846Listed by: KAUFMANN COMPANY MANAGEMENT CORP. - New
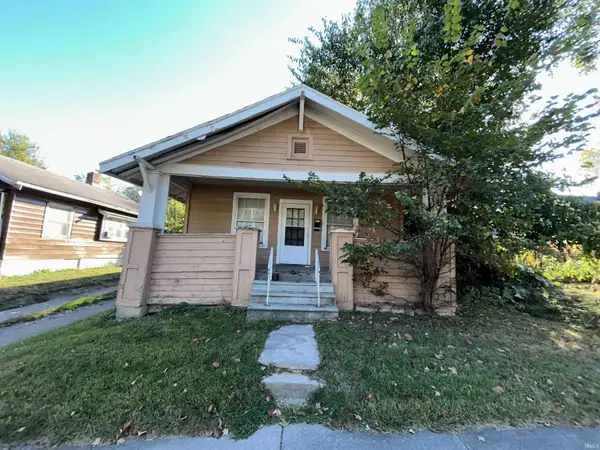 $50,000Active2 beds 1 baths1,090 sq. ft.
$50,000Active2 beds 1 baths1,090 sq. ft.3811 Oliver Street, Fort Wayne, IN 46806
MLS# 202541794Listed by: ANTHONY REALTORS - Open Thu, 5:30 to 7:30pmNew
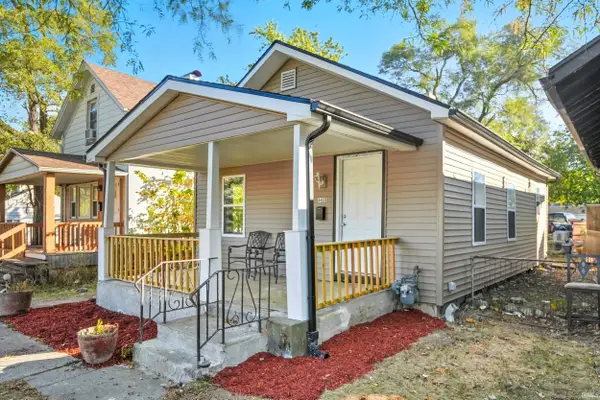 $129,900Active2 beds 1 baths836 sq. ft.
$129,900Active2 beds 1 baths836 sq. ft.4403 Warsaw Street, Fort Wayne, IN 46806
MLS# 202541801Listed by: MIKE THOMAS ASSOC., INC - New
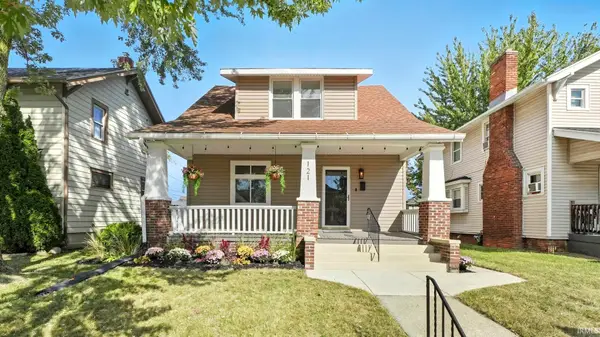 $198,000Active4 beds 2 baths1,504 sq. ft.
$198,000Active4 beds 2 baths1,504 sq. ft.121 E Branning Avenue, Fort Wayne, IN 46806
MLS# 202541779Listed by: NOLL TEAM REAL ESTATE - New
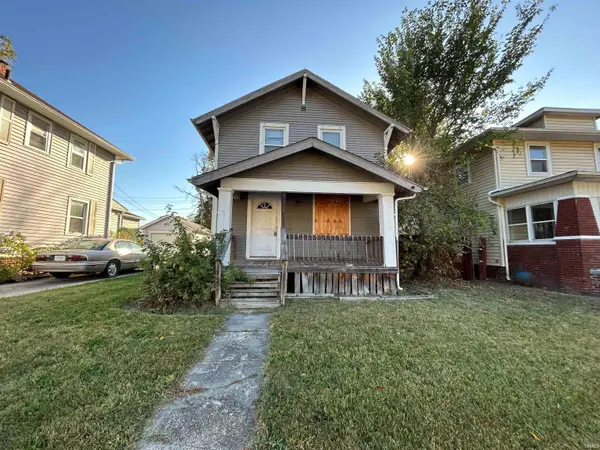 $65,000Active3 beds 1 baths1,180 sq. ft.
$65,000Active3 beds 1 baths1,180 sq. ft.3415 Smith Street, Fort Wayne, IN 46806
MLS# 202541784Listed by: ANTHONY REALTORS - New
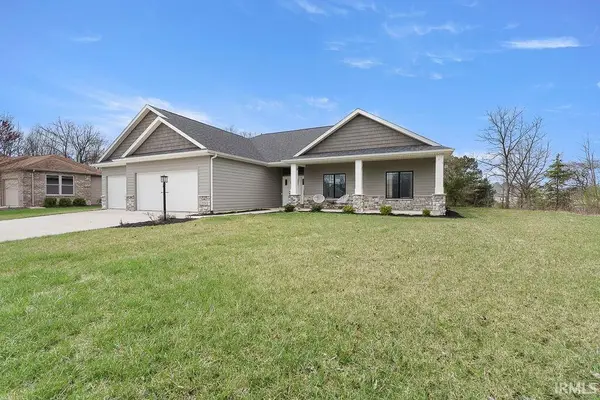 $397,900Active3 beds 2 baths2,001 sq. ft.
$397,900Active3 beds 2 baths2,001 sq. ft.1694 Shavono Cove, Fort Wayne, IN 46845
MLS# 202541787Listed by: CENTURY 21 BRADLEY REALTY, INC - New
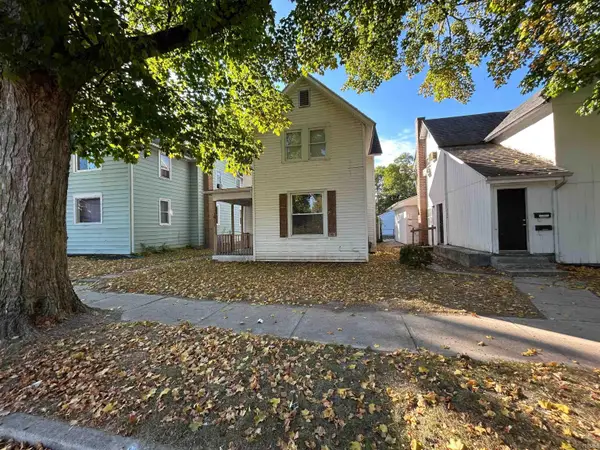 $95,000Active3 beds 2 baths1,232 sq. ft.
$95,000Active3 beds 2 baths1,232 sq. ft.1311 Huestis Avenue, Fort Wayne, IN 46807
MLS# 202541762Listed by: ANTHONY REALTORS - New
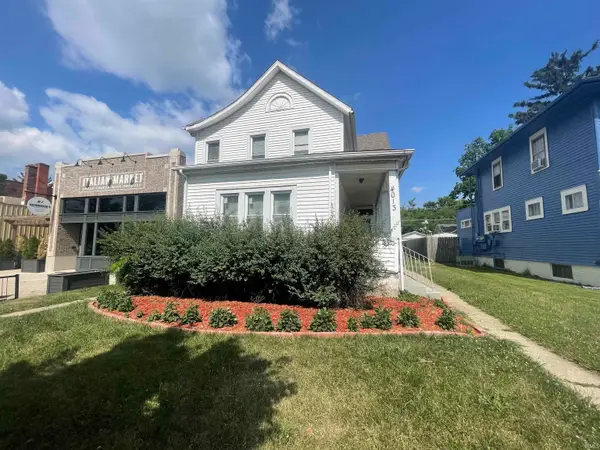 $510,000Active12 beds 6 baths3,406 sq. ft.
$510,000Active12 beds 6 baths3,406 sq. ft.4013 S Wayne Avenue, Fort Wayne, IN 46807
MLS# 202541766Listed by: ORIZON REAL ESTATE, INC. - New
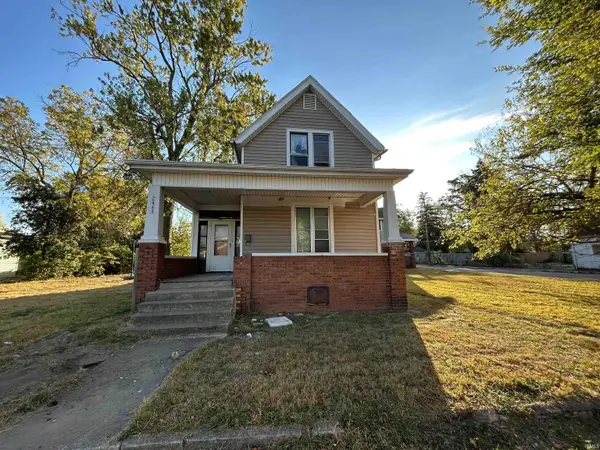 $90,000Active4 beds 3 baths2,492 sq. ft.
$90,000Active4 beds 3 baths2,492 sq. ft.2443 Oliver Street, Fort Wayne, IN 46803
MLS# 202541767Listed by: ANTHONY REALTORS
