7901 Glenoak Parkway, Fort Wayne, IN 46815
Local realty services provided by:Better Homes and Gardens Real Estate Connections
Listed by:judi piersonCell: 260-413-7217
Office:re/max results
MLS#:202535788
Source:Indiana Regional MLS
Price summary
- Price:$293,000
- Price per sq. ft.:$100.14
- Monthly HOA dues:$4.17
About this home
Showings start 9/17 -- RARE FIND! 6+ BEDROOM HOME WITH UPDATES & SPACE TO SPARE! Spacious and VERY WELL-MAINTAINED, this nearly 3,000 sq ft home offers 6+ bedrooms, 2 full baths, and 1 half bath—perfect for large or multi-generational households or Home-Schoolers! Numerous recent updates include: new roof (tear-off) in 2017, new furnace & central air (2017), new water heater & whole-house filtration system (2022), epoxy-coated garage floor (2022), new stovetop (2021), and duct cleaning (2022). Enjoy a functional kitchen with island & great storage, opens to the family room featuring a BRICK FIREPLACE w/hearth & mantle (perfect for chilly nights...and the holiday season)! You'll be pleased to find generously-sized bedrooms with ample closet space!! Step outside and you'll find a spacious backyard with a tree-line at the back of the property providing some definition and privacy! Hours of enjoyment will be spent on the huge 14' x 28' deck, and also included is a handy storage shed for toys or lawn care items and lots of garage cabinetry. Located in a convenient NE neighborhood close to schools, shopping, restaurants, churches, and the library. A rare opportunity—move-in ready with major updates already completed!
Contact an agent
Home facts
- Year built:1973
- Listing ID #:202535788
- Added:16 day(s) ago
- Updated:September 22, 2025 at 03:43 PM
Rooms and interior
- Bedrooms:6
- Total bathrooms:3
- Full bathrooms:2
- Living area:2,926 sq. ft.
Heating and cooling
- Cooling:Central Air
- Heating:Forced Air, Gas
Structure and exterior
- Roof:Dimensional Shingles
- Year built:1973
- Building area:2,926 sq. ft.
- Lot area:0.24 Acres
Schools
- High school:Snider
- Middle school:Blackhawk
- Elementary school:Glenwood Park
Utilities
- Water:City
- Sewer:City
Finances and disclosures
- Price:$293,000
- Price per sq. ft.:$100.14
- Tax amount:$2,816
New listings near 7901 Glenoak Parkway
- New
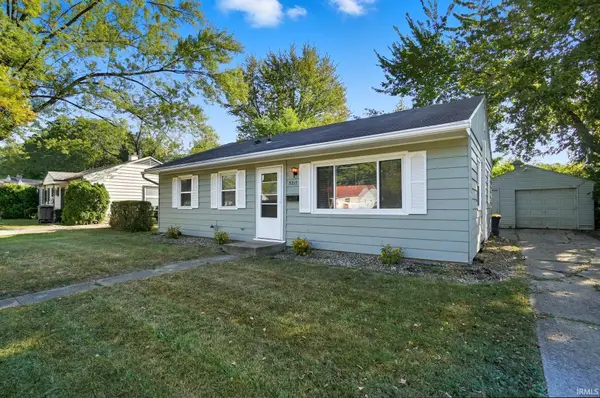 $135,000Active3 beds 1 baths925 sq. ft.
$135,000Active3 beds 1 baths925 sq. ft.5217 Holton Avenue, Fort Wayne, IN 46806
MLS# 202538310Listed by: KELLER WILLIAMS REALTY GROUP - New
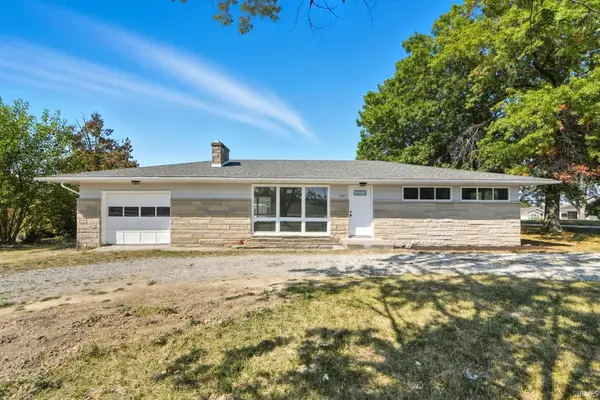 $189,900Active2 beds 1 baths1,334 sq. ft.
$189,900Active2 beds 1 baths1,334 sq. ft.7331 Fritz Road, Fort Wayne, IN 46818
MLS# 202538297Listed by: CENTURY 21 BRADLEY REALTY, INC - New
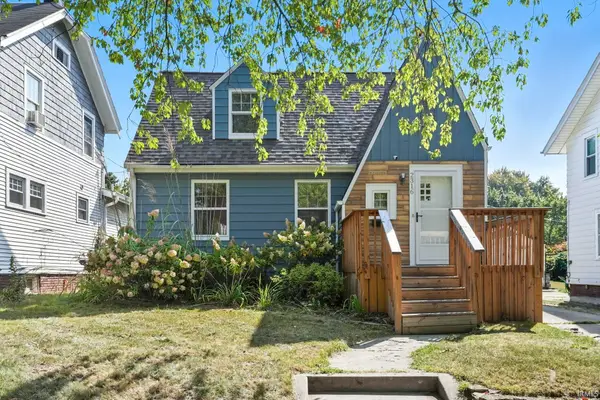 $214,900Active3 beds 3 baths2,360 sq. ft.
$214,900Active3 beds 3 baths2,360 sq. ft.2316 Oakridge Road, Fort Wayne, IN 46805
MLS# 202538291Listed by: THE DOUGLASS HOME TEAM, LLC - New
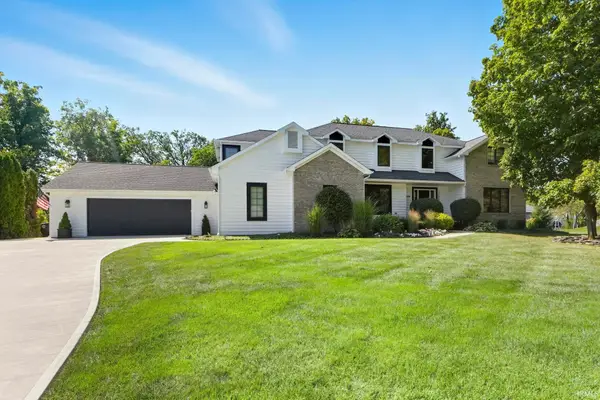 $550,000Active4 beds 4 baths4,079 sq. ft.
$550,000Active4 beds 4 baths4,079 sq. ft.1608 Woodland Lake Pass, Fort Wayne, IN 46825
MLS# 202538286Listed by: RE/MAX RESULTS - New
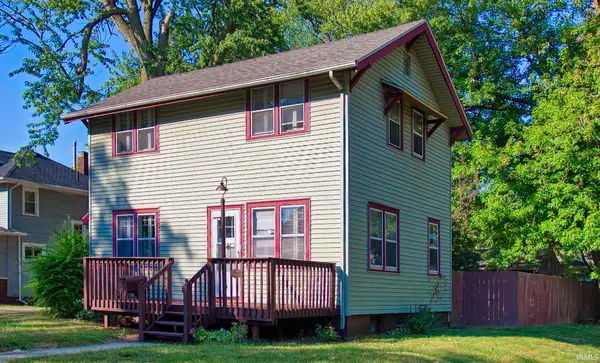 $154,900Active3 beds 1 baths1,134 sq. ft.
$154,900Active3 beds 1 baths1,134 sq. ft.2727 Parnell Avenue, Fort Wayne, IN 46805
MLS# 202538279Listed by: NORTH EASTERN GROUP REALTY - New
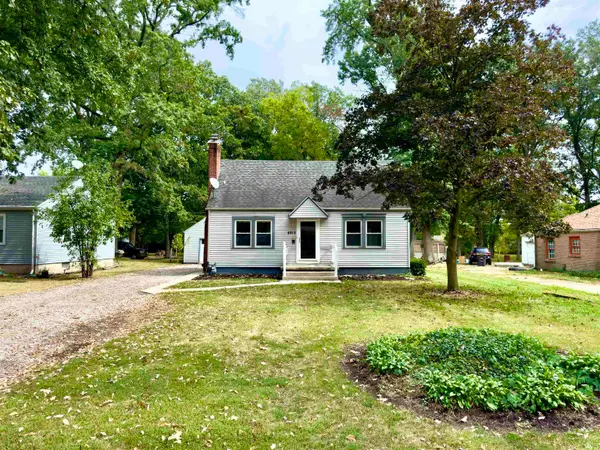 $157,900Active3 beds 1 baths1,088 sq. ft.
$157,900Active3 beds 1 baths1,088 sq. ft.4915 Plaza Dr Drive, Fort Wayne, IN 46806
MLS# 202538267Listed by: JM REALTY ASSOCIATES, INC. - New
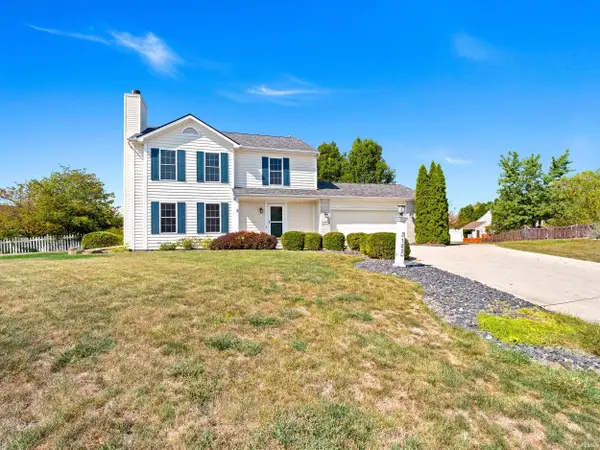 $375,000Active3 beds 3 baths2,328 sq. ft.
$375,000Active3 beds 3 baths2,328 sq. ft.3122 Acorn Court, Fort Wayne, IN 46814
MLS# 202538262Listed by: COLDWELL BANKER REAL ESTATE GROUP - New
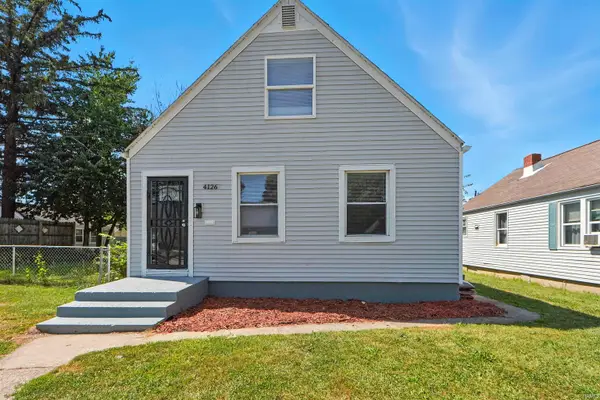 $149,900Active3 beds 1 baths1,096 sq. ft.
$149,900Active3 beds 1 baths1,096 sq. ft.4126 Bowser Avenue, Fort Wayne, IN 46806
MLS# 202538256Listed by: SCOTT ESTATES - New
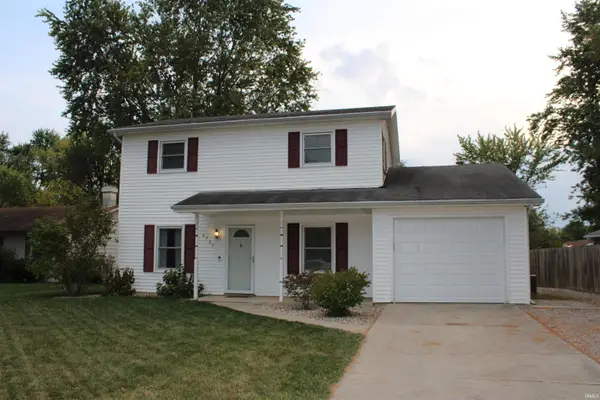 $259,900Active4 beds 2 baths1,912 sq. ft.
$259,900Active4 beds 2 baths1,912 sq. ft.4721 Belvidere Drive, Fort Wayne, IN 46835
MLS# 202538255Listed by: CENTURY 21 BRADLEY REALTY, INC - New
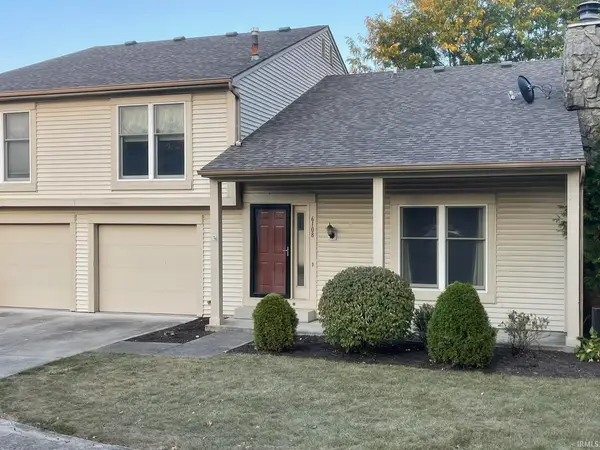 $169,900Active2 beds 2 baths1,170 sq. ft.
$169,900Active2 beds 2 baths1,170 sq. ft.6108 Crofton Drive, Fort Wayne, IN 46835
MLS# 202538252Listed by: EISAMAN REAL ESTATE INC
