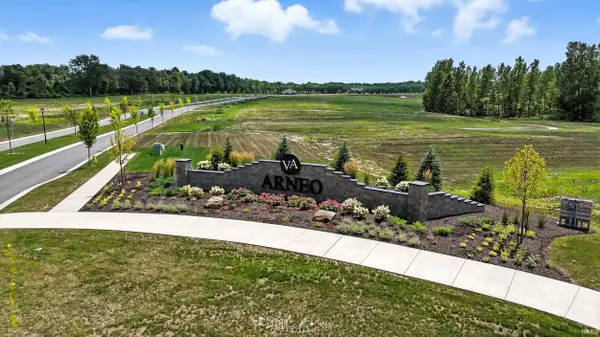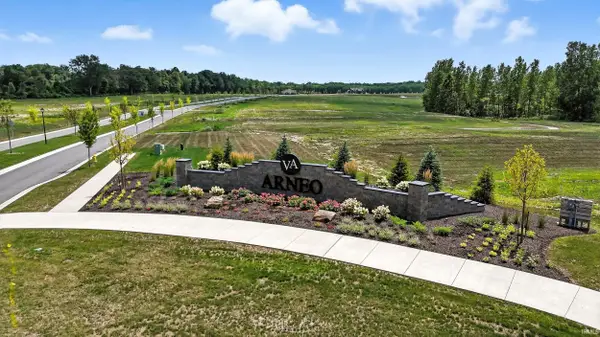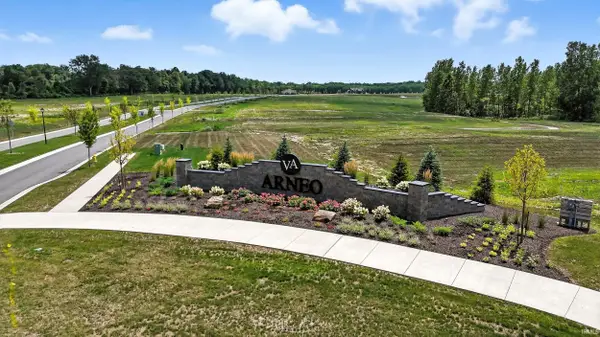8002 Tacoma Place, Fort Wayne, IN 46835
Local realty services provided by:Better Homes and Gardens Real Estate Connections
8002 Tacoma Place,Fort Wayne, IN 46835
$367,900
- 4 Beds
- 3 Baths
- 2,161 sq. ft.
- Single family
- Pending
Listed by: bradley stinsonCell: 260-615-7271
Office: north eastern group realty
MLS#:202532546
Source:Indiana Regional MLS
Price summary
- Price:$367,900
- Price per sq. ft.:$170.25
- Monthly HOA dues:$24.17
About this home
Stunningly beautiful and meticulously maintained, this Granite Ridge Built, 4-bedroom home offers a desirable main-floor primary suite featuring a trey ceiling, double vanity, garden soaking tub, walk-in shower, and walk-in closet. Gorgeous wood and tile flooring flow through the main living areas, complementing the open floor plan and elegant crown molding. The gourmet kitchen boasts custom cabinetry, granite countertops, a gas range, stainless steel appliances, and an inviting eat-in area. Two spacious living areas—a main-floor great room with a stone gas-log fireplace and an upstairs family room/loft—provide plenty of room for relaxation or entertaining. Enjoy the smart thermostat, recent updates including a new roof (2025), freshly painted third bedroom (2025), and kitchen refresh (2023). Outdoor living is just as impressive with a beautifully landscaped yard, charming patio overlooking the backyard, small privacy fence, and access to a scenic walking trail that leads to the pond. Nestled on a quiet cul-de-sac and complete with a 3-car garage, this exceptional home blends quality craftsmanship, comfort, and location—a must-see!
Contact an agent
Home facts
- Year built:2005
- Listing ID #:202532546
- Added:91 day(s) ago
- Updated:November 15, 2025 at 09:06 AM
Rooms and interior
- Bedrooms:4
- Total bathrooms:3
- Full bathrooms:2
- Living area:2,161 sq. ft.
Heating and cooling
- Cooling:Central Air
- Heating:Forced Air, Gas
Structure and exterior
- Roof:Asphalt
- Year built:2005
- Building area:2,161 sq. ft.
- Lot area:0.24 Acres
Schools
- High school:Northrop
- Middle school:Jefferson
- Elementary school:Arlington
Utilities
- Water:City
- Sewer:City
Finances and disclosures
- Price:$367,900
- Price per sq. ft.:$170.25
- Tax amount:$2,564
New listings near 8002 Tacoma Place
- New
 $209,900Active3 beds 2 baths1,840 sq. ft.
$209,900Active3 beds 2 baths1,840 sq. ft.2603 Farnsworth Drive, Fort Wayne, IN 46805
MLS# 202546173Listed by: EISAMAN REAL ESTATE INC - Open Sun, 1 to 3pmNew
 $255,000Active3 beds 2 baths1,992 sq. ft.
$255,000Active3 beds 2 baths1,992 sq. ft.1414 W 4th Street, Fort Wayne, IN 46808
MLS# 202546176Listed by: COLDWELL BANKER REAL ESTATE GROUP - New
 $18,000Active0.14 Acres
$18,000Active0.14 Acres2405 Cass Street, Fort Wayne, IN 46808
MLS# 202546177Listed by: MIKE THOMAS ASSOC., INC - New
 $129,900Active2 beds 1 baths816 sq. ft.
$129,900Active2 beds 1 baths816 sq. ft.2423 Charlotte Avenue, Fort Wayne, IN 46805
MLS# 202546162Listed by: NORTH EASTERN GROUP REALTY - New
 $164,995Active3 beds 1 baths1,232 sq. ft.
$164,995Active3 beds 1 baths1,232 sq. ft.1307 W Wildwood Avenue, Fort Wayne, IN 46807
MLS# 202546122Listed by: EXP REALTY, LLC - New
 $164,900Active0.52 Acres
$164,900Active0.52 Acres9007 Kepler Boulevard, Fort Wayne, IN 46825
MLS# 202546086Listed by: MIKE THOMAS ASSOC., INC - New
 $164,900Active0.52 Acres
$164,900Active0.52 Acres8917 Kepler Boulevard, Fort Wayne, IN 46825
MLS# 202546088Listed by: MIKE THOMAS ASSOC., INC - New
 $164,900Active0.55 Acres
$164,900Active0.55 Acres8871 Kepler Boulevard, Fort Wayne, IN 46825
MLS# 202546089Listed by: MIKE THOMAS ASSOC., INC - New
 $164,900Active0.55 Acres
$164,900Active0.55 Acres8870 Kepler Boulevard, Fort Wayne, IN 46825
MLS# 202546091Listed by: MIKE THOMAS ASSOC., INC - New
 $164,900Active0.6 Acres
$164,900Active0.6 Acres8916 Kepler Boulevard, Fort Wayne, IN 46825
MLS# 202546093Listed by: MIKE THOMAS ASSOC., INC
