8109 Imperial Plaza Drive, Fort Wayne, IN 46835
Local realty services provided by:Better Homes and Gardens Real Estate Connections
Listed by: donna del prioreCell: 260-433-4215
Office: century 21 bradley realty, inc
MLS#:202545992
Source:Indiana Regional MLS
Price summary
- Price:$294,900
- Price per sq. ft.:$148.34
- Monthly HOA dues:$5
About this home
This adorable 3BR/2FB 1988 finished sq./ft updated ranch is loaded with amenities. The home is nestled on a corner lot at the end of a dead-end street with newer roof and hot water heater (2021). New owners will enjoy the high-end Hunter Douglas window shades throughout most of the home. The foyer entry has room for a bench or shoe rack. An amazing kitchen has crisp, white cabinetry, Corian counters with 2 separate breakfast bars, newer fingerprint-free matching GE stainless appliances and a deep, double door pantry. The laundry area is just off the kitchen with an attractive speckled Corian counter over the front-loading washer & dryer (ideal for folding!). The breakfast nook is bright and cheery with shiplap that flows into the 27’ x 13’ great room with vaulted ceiling and wood-burning fireplace with surround. Sliding doors lead to a large pebbled/concrete patio with stucco pony walls/benches. The all-weather room has lots of windows and is heated, but does not have AC. The formal dining room is conveniently adjacent to the fabulous kitchen but could be used for a variety of purposes. The primary bedroom has an updated ensuite with standup shower & walk-in closet. Bedrooms 2 & 3 share the home’s 2nd bath with tile tub/shower combo. Bedroom 3 is currently being used as a wardrobe/dressing room but could easily be converted back to a sleeping room. Don’t miss the spectacular 2-car garage with the home’s 2nd refrigerator (included in sale) in the large bump out with cabinets -- ideal for storage, a craft or woodworking station. The garage also boasts of tons of built-in shelving, attractive epoxy floor and newer Marantec® (very quiet) garage door opener. Imperial Park is ideal location in NE Fort Wayne, with quick & easy access to Coliseum Blvd, Parkview Reginal Medical Center, the Jackson R. Lehman Family YMCA, and is just 10-15 minutes away from downtown. It’s also near all NE amenities located at Maplecrest Plaza (Target), Georgetown Square and all stores & restaurants on Maysville Road.
Contact an agent
Home facts
- Year built:1974
- Listing ID #:202545992
- Added:35 day(s) ago
- Updated:December 17, 2025 at 07:44 PM
Rooms and interior
- Bedrooms:3
- Total bathrooms:2
- Full bathrooms:2
- Living area:1,988 sq. ft.
Heating and cooling
- Cooling:Central Air
- Heating:Baseboard, Ceiling, Electric
Structure and exterior
- Roof:Asphalt
- Year built:1974
- Building area:1,988 sq. ft.
- Lot area:0.42 Acres
Schools
- High school:Northrop
- Middle school:Jefferson
- Elementary school:Arlington
Utilities
- Water:Public
- Sewer:City
Finances and disclosures
- Price:$294,900
- Price per sq. ft.:$148.34
- Tax amount:$3,048
New listings near 8109 Imperial Plaza Drive
- New
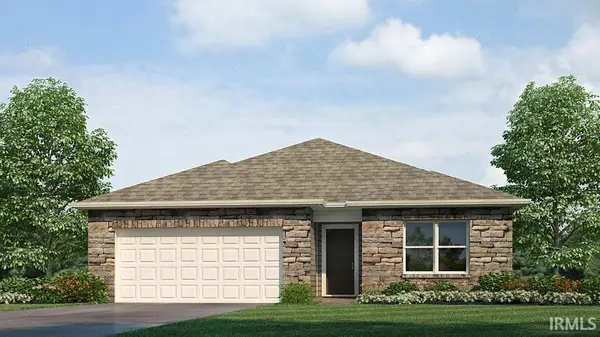 $340,170Active4 beds 2 baths1,771 sq. ft.
$340,170Active4 beds 2 baths1,771 sq. ft.6832 Jerome Park Place, Fort Wayne, IN 46835
MLS# 202549330Listed by: DRH REALTY OF INDIANA, LLC 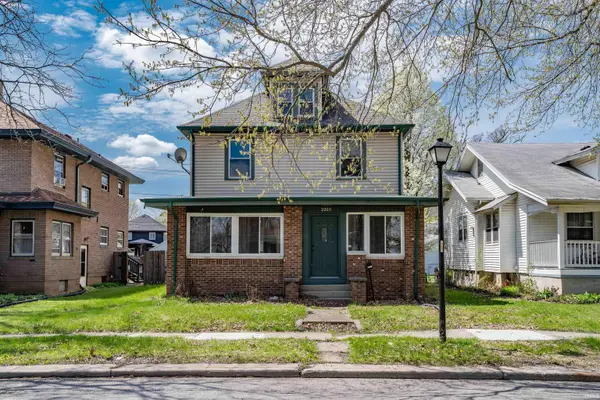 $175,000Pending4 beds 1 baths1,632 sq. ft.
$175,000Pending4 beds 1 baths1,632 sq. ft.2203 Crescent Avenue, Fort Wayne, IN 46805
MLS# 202549313Listed by: NORTH EASTERN GROUP REALTY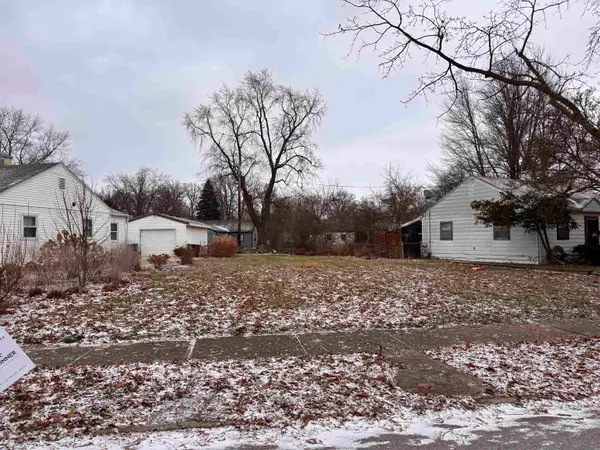 $5,000Pending0.15 Acres
$5,000Pending0.15 Acres4801 Smith Street, Fort Wayne, IN 46806
MLS# 202549315Listed by: COLDWELL BANKER REAL ESTATE GR- New
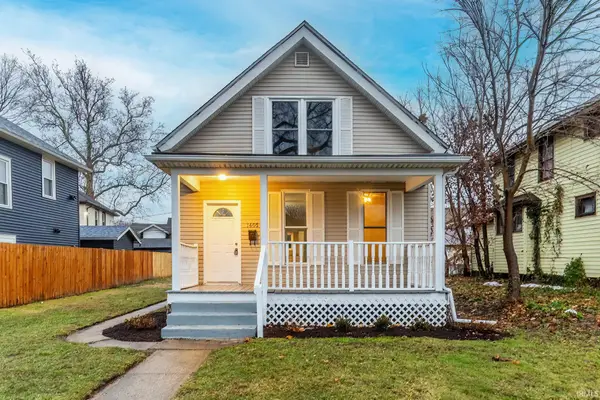 $155,000Active2 beds 1 baths1,123 sq. ft.
$155,000Active2 beds 1 baths1,123 sq. ft.1405 Oneida Street, Fort Wayne, IN 46805
MLS# 202549302Listed by: RE/MAX RESULTS - New
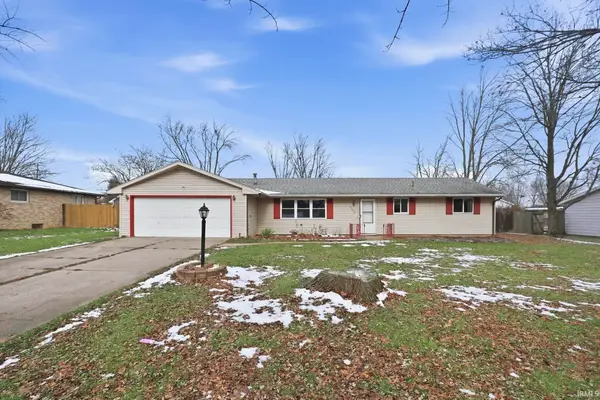 $209,900Active3 beds 2 baths1,398 sq. ft.
$209,900Active3 beds 2 baths1,398 sq. ft.3009 Stardale Drive, Fort Wayne, IN 46816
MLS# 202549301Listed by: JM REALTY ASSOCIATES, INC. - New
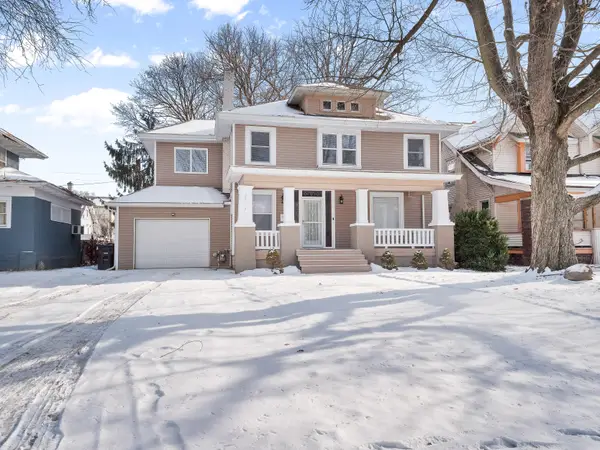 $309,900Active4 beds 2 baths2,088 sq. ft.
$309,900Active4 beds 2 baths2,088 sq. ft.2713 Fairfield Avenue, Fort Wayne, IN 46807
MLS# 202549293Listed by: ENCORE SOTHEBY'S INTERNATIONAL REALTY - New
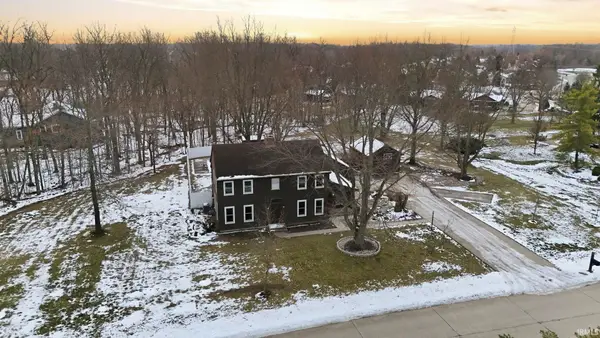 $330,000Active4 beds 3 baths2,220 sq. ft.
$330,000Active4 beds 3 baths2,220 sq. ft.5617 Sherington Road, Fort Wayne, IN 46814
MLS# 202549290Listed by: AGENCY & CO. REAL ESTATE - New
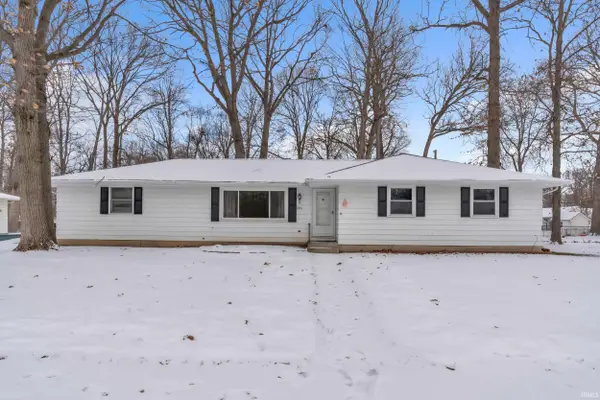 $219,995Active3 beds 2 baths1,160 sq. ft.
$219,995Active3 beds 2 baths1,160 sq. ft.2316 Lima Lane, Fort Wayne, IN 46818
MLS# 202549283Listed by: EXP REALTY, LLC - New
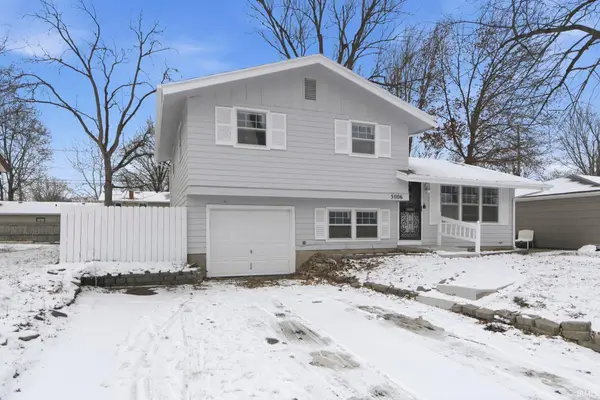 $194,500Active3 beds 2 baths1,344 sq. ft.
$194,500Active3 beds 2 baths1,344 sq. ft.5006 Hessen Cassel Road, Fort Wayne, IN 46806
MLS# 202549287Listed by: UPTOWN REALTY GROUP - New
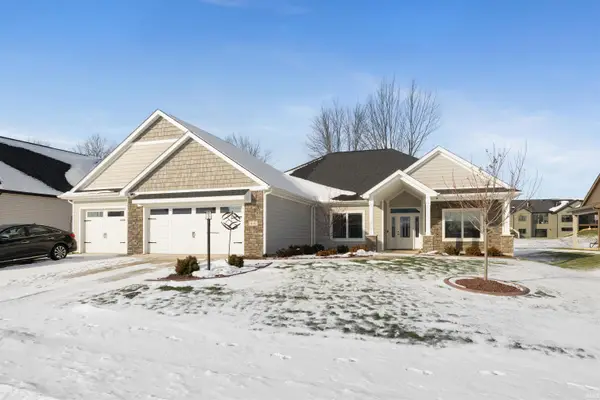 $509,900Active3 beds 3 baths2,434 sq. ft.
$509,900Active3 beds 3 baths2,434 sq. ft.641 Sandringham Pass, Fort Wayne, IN 46845
MLS# 202549265Listed by: CENTURY 21 BRADLEY REALTY, INC
