8230 Waterscape Drive, Fort Wayne, IN 46804
Local realty services provided by:Better Homes and Gardens Real Estate Connections
8230 Waterscape Drive,Fort Wayne, IN 46804
$499,000
- 4 Beds
- 4 Baths
- 3,728 sq. ft.
- Single family
- Pending
Listed by: sam hartmanCell: 260-312-7302
Office: coldwell banker real estate group
MLS#:202537905
Source:Indiana Regional MLS
Price summary
- Price:$499,000
- Price per sq. ft.:$119.44
- Monthly HOA dues:$28.75
About this home
This custom-built ranch with a finished basement offers the perfect blend of privacy, convenience, and space. Nestled on a large cul-de-sac lot with a dense tree-lined backdrop, this 4-bedroom, 3.5-bath home boasts over 3,500 sq ft of living space in the highly sought-after Southwest Allen County School District, just minutes from I-69, Jefferson Pointe, and Times Corners. The great room welcomes you with soaring ceilings, built-ins, a gas fireplace, and natural light pouring through oversized windows. The real crown jewel, however, is the all-season room—surrounded by windows and overlooking the wooded backyard, it’s the ultimate retreat. Both living spaces flow seamlessly into the dining area and kitchen, creating a warm and connected atmosphere for everyday living or entertaining. The finished basement expands your options with open living space, a wet bar/kitchenette, full bath, and a bedroom, ideal for hosting gatherings or accommodating long-term guests. A massive 31x15 unfinished room with an egress window provides ample storage or the option for a 5th bedroom. Additional storage includes large closets throughout and walk-up attic access from the garage. With quality construction and thoughtful design, this home is ready to deliver comfort, convenience, and privacy for years to come.
Contact an agent
Home facts
- Year built:2004
- Listing ID #:202537905
- Added:90 day(s) ago
- Updated:December 17, 2025 at 10:04 AM
Rooms and interior
- Bedrooms:4
- Total bathrooms:4
- Full bathrooms:3
- Living area:3,728 sq. ft.
Heating and cooling
- Cooling:Central Air
- Heating:Conventional, Forced Air, Gas
Structure and exterior
- Roof:Asphalt, Shingle
- Year built:2004
- Building area:3,728 sq. ft.
- Lot area:0.4 Acres
Schools
- High school:Homestead
- Middle school:Woodside
- Elementary school:Deer Ridge
Utilities
- Water:City
- Sewer:City
Finances and disclosures
- Price:$499,000
- Price per sq. ft.:$119.44
- Tax amount:$5,665
New listings near 8230 Waterscape Drive
- New
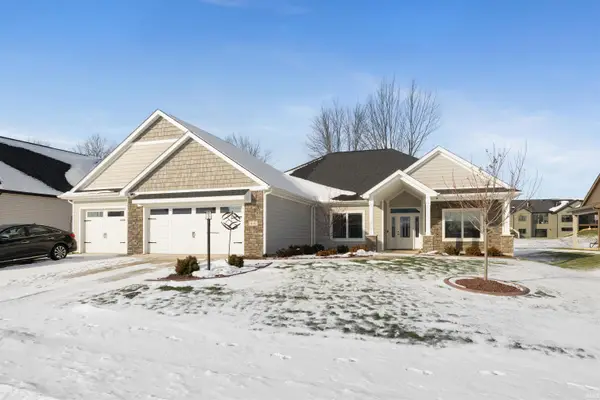 $509,900Active3 beds 3 baths2,434 sq. ft.
$509,900Active3 beds 3 baths2,434 sq. ft.641 Sandringham Pass, Fort Wayne, IN 46845
MLS# 202549265Listed by: CENTURY 21 BRADLEY REALTY, INC - New
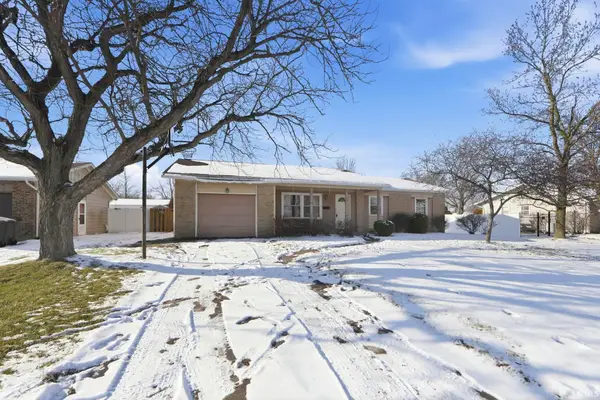 $185,000Active3 beds 2 baths2,331 sq. ft.
$185,000Active3 beds 2 baths2,331 sq. ft.6033 Aragon Drive, Fort Wayne, IN 46818
MLS# 202549269Listed by: COLDWELL BANKER REAL ESTATE GROUP - New
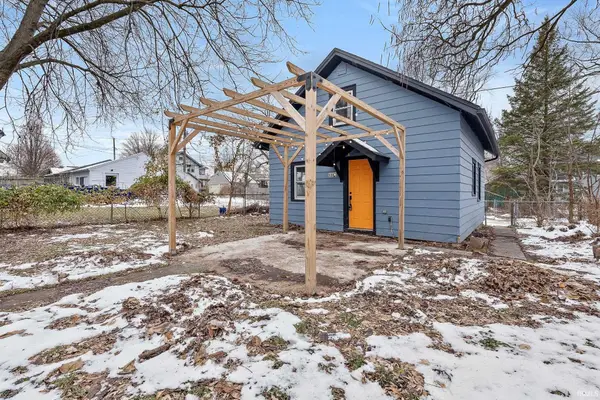 $114,900Active2 beds 1 baths880 sq. ft.
$114,900Active2 beds 1 baths880 sq. ft.3802 Fairfield Avenue, Fort Wayne, IN 46807
MLS# 202549257Listed by: EXP REALTY, LLC - New
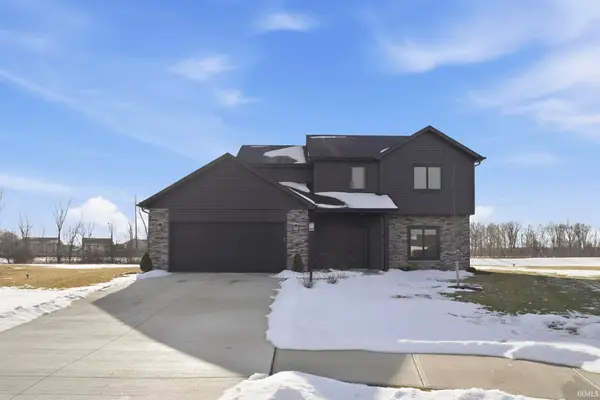 $379,900Active4 beds 3 baths1,776 sq. ft.
$379,900Active4 beds 3 baths1,776 sq. ft.805 Zenos Boulevard, Fort Wayne, IN 46818
MLS# 202549248Listed by: CENTURY 21 BRADLEY REALTY, INC - New
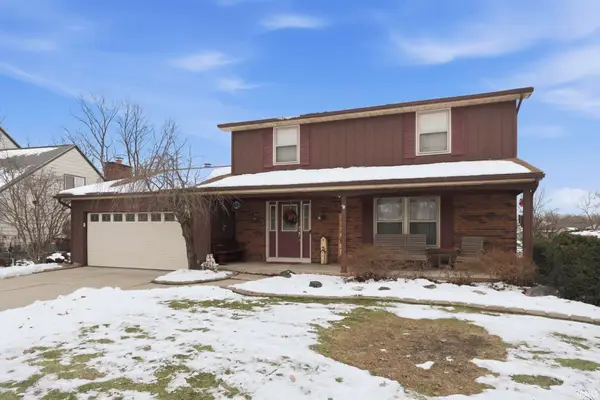 $259,900Active4 beds 3 baths2,401 sq. ft.
$259,900Active4 beds 3 baths2,401 sq. ft.8809 Voyager Drive, Fort Wayne, IN 46804
MLS# 202549251Listed by: MORKEN REAL ESTATE SERVICES, INC. - New
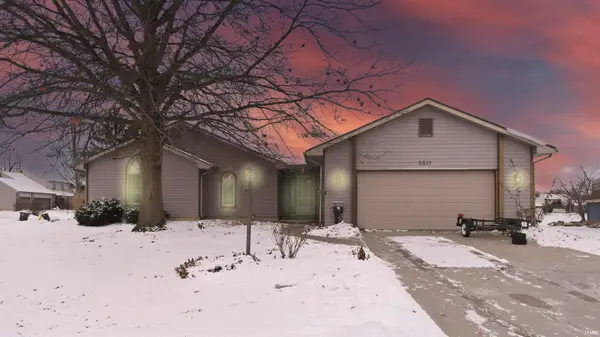 $317,500Active4 beds 2 baths3,200 sq. ft.
$317,500Active4 beds 2 baths3,200 sq. ft.5511 Quail Canyon Drive, Fort Wayne, IN 46835
MLS# 202549252Listed by: PERFECT LOCATION REALTY - New
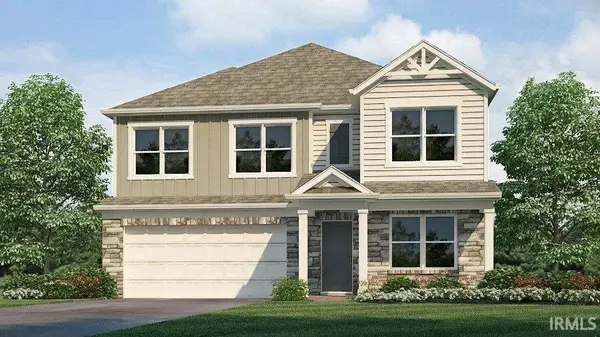 $373,600Active4 beds 3 baths2,346 sq. ft.
$373,600Active4 beds 3 baths2,346 sq. ft.12843 Watts Drive, Fort Wayne, IN 46818
MLS# 202549237Listed by: DRH REALTY OF INDIANA, LLC - New
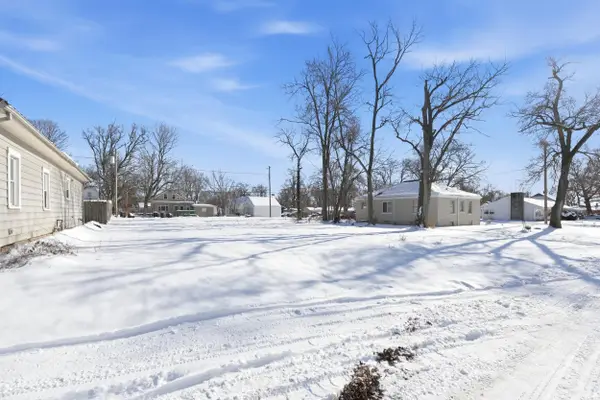 $38,000Active0.21 Acres
$38,000Active0.21 Acres4519 Avondale Drive, Fort Wayne, IN 46806
MLS# 202549241Listed by: MIKE THOMAS ASSOC., INC - New
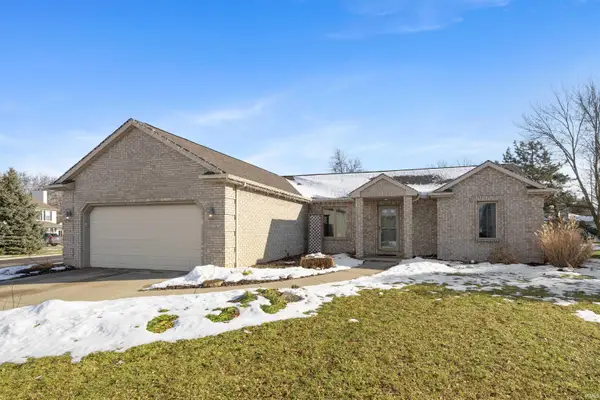 $299,900Active3 beds 3 baths2,516 sq. ft.
$299,900Active3 beds 3 baths2,516 sq. ft.9530 Mill Ridge Run, Fort Wayne, IN 46835
MLS# 202549231Listed by: CENTURY 21 BRADLEY REALTY, INC - New
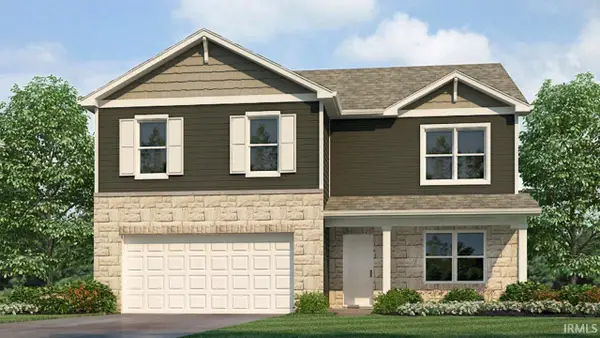 $386,555Active5 beds 3 baths2,600 sq. ft.
$386,555Active5 beds 3 baths2,600 sq. ft.12839 Watts Drive, Fort Wayne, IN 46818
MLS# 202549234Listed by: DRH REALTY OF INDIANA, LLC
