827 W Rudisill Boulevard, Fort Wayne, IN 46807
Local realty services provided by:Better Homes and Gardens Real Estate Connections
827 W Rudisill Boulevard,Fort Wayne, IN 46807
$475,000
- 5 Beds
- 3 Baths
- 5,563 sq. ft.
- Single family
- Pending
Listed by: beth goldsmith, emily ewingCell: 260-414-9903
Office: north eastern group realty
MLS#:202545969
Source:Indiana Regional MLS
Price summary
- Price:$475,000
- Price per sq. ft.:$70.24
- Monthly HOA dues:$0.83
About this home
This iconic Craftsman style home is now for sale for the first time in decades. Located in the West Rudisill Historic District on a .4 acre lot at the corner of Indiana and W Rudisill. Larger on the inside than it appears from the street. Few homes of this era offer 2 bedrooms, 2 full bathrooms, and an office on the main floor plus 3 generous bedrooms and full bathroom upstairs. Beautiful foyer with glass French doors leads into the main living room. Note the spacious solarium off the LR and the generous dining room. A rare kitchen for the resident chef with two islands, gas range, new dishwasher, sunny breakfast area and LVP flooring. Rare basement rec room. Adjacent to the rec room is a summer kitchen circa 1960 that is a real gem with working appliances. Another bonus room in the basement that is perfect for playroom or workout studio. Note the nice concrete driveway with extra parking in front of the 3 car brick garage. Fenced yard with raised bed garden, newer stamped concrete patio, and Swim Spa hot tub by Master Spas that is available to remain with the home.
Contact an agent
Home facts
- Year built:1935
- Listing ID #:202545969
- Added:54 day(s) ago
- Updated:January 08, 2026 at 08:34 AM
Rooms and interior
- Bedrooms:5
- Total bathrooms:3
- Full bathrooms:3
- Living area:5,563 sq. ft.
Heating and cooling
- Cooling:Central Air
- Heating:Forced Air, Gas
Structure and exterior
- Roof:Asphalt
- Year built:1935
- Building area:5,563 sq. ft.
- Lot area:0.43 Acres
Schools
- High school:South Side
- Middle school:Kekionga
- Elementary school:Harrison Hill
Utilities
- Water:City
- Sewer:City
Finances and disclosures
- Price:$475,000
- Price per sq. ft.:$70.24
- Tax amount:$4,883
New listings near 827 W Rudisill Boulevard
- Open Fri, 5 to 7pmNew
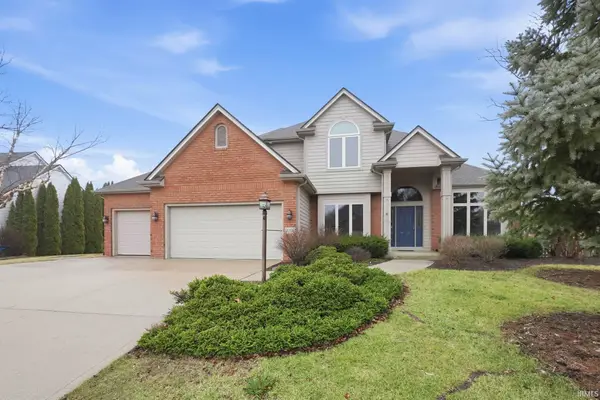 $545,000Active4 beds 4 baths4,015 sq. ft.
$545,000Active4 beds 4 baths4,015 sq. ft.2001 Calais Road, Fort Wayne, IN 46814
MLS# 202600691Listed by: CENTURY 21 BRADLEY REALTY, INC - New
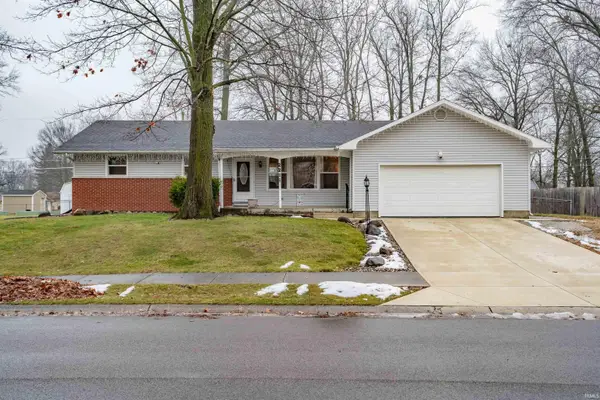 $267,900Active3 beds 2 baths2,481 sq. ft.
$267,900Active3 beds 2 baths2,481 sq. ft.2211 Lima Lane, Fort Wayne, IN 46818
MLS# 202600686Listed by: NORTH EASTERN GROUP REALTY - New
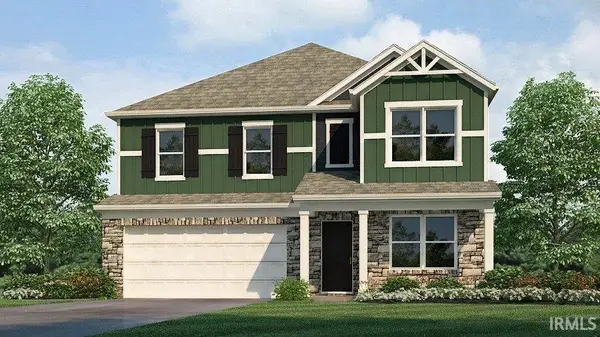 $380,675Active4 beds 3 baths2,346 sq. ft.
$380,675Active4 beds 3 baths2,346 sq. ft.7649 Haven Boulevard, Fort Wayne, IN 46804
MLS# 202600687Listed by: DRH REALTY OF INDIANA, LLC - New
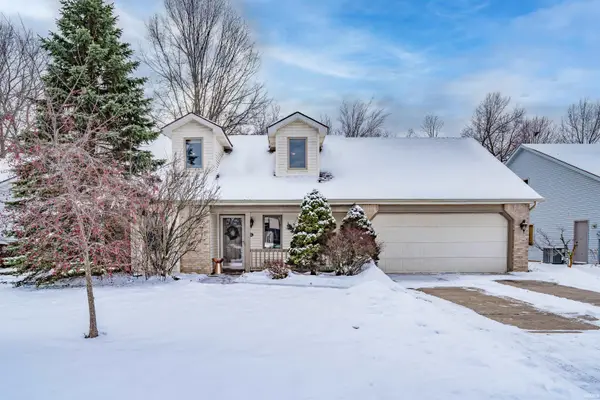 $265,000Active3 beds 3 baths1,714 sq. ft.
$265,000Active3 beds 3 baths1,714 sq. ft.1007 Woodland Springs Place, Fort Wayne, IN 46825
MLS# 202600676Listed by: NORTH EASTERN GROUP REALTY - Open Sun, 2 to 4pmNew
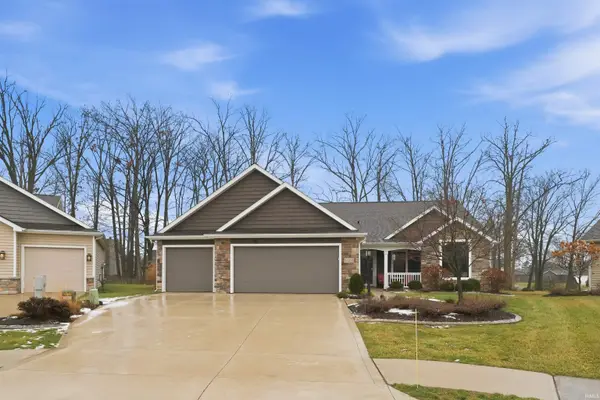 $424,900Active3 beds 3 baths2,239 sq. ft.
$424,900Active3 beds 3 baths2,239 sq. ft.11203 Belleharbour Cove, Fort Wayne, IN 46845
MLS# 202600652Listed by: MIKE THOMAS ASSOC., INC - New
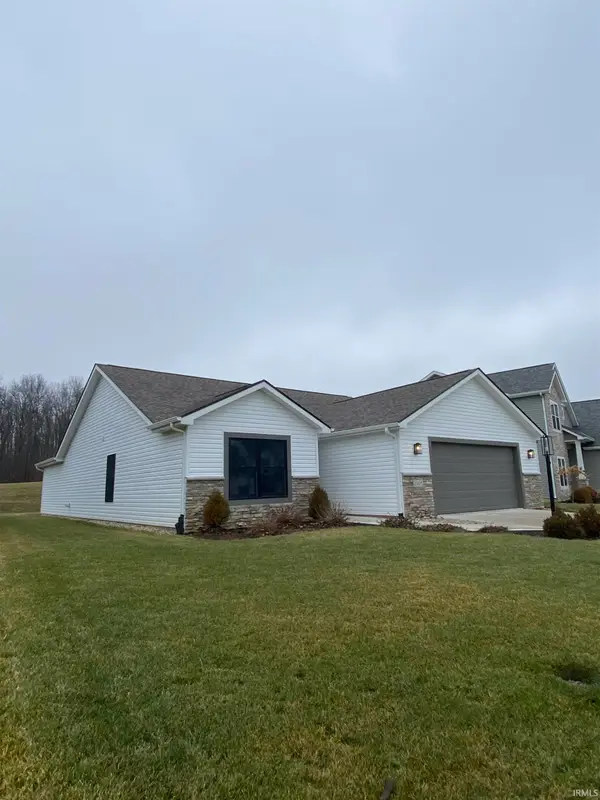 $319,900Active3 beds 2 baths1,449 sq. ft.
$319,900Active3 beds 2 baths1,449 sq. ft.13635 Copper Strike Pass, Fort Wayne, IN 46845
MLS# 202600628Listed by: BLAKE REALTY - New
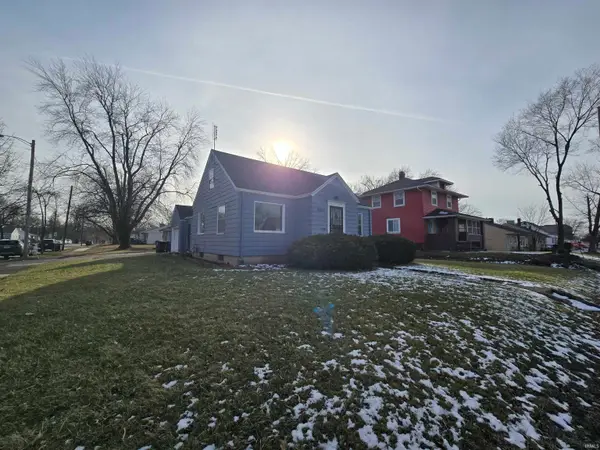 $132,200Active3 beds 1 baths1,072 sq. ft.
$132,200Active3 beds 1 baths1,072 sq. ft.2010 Oxford Street, Fort Wayne, IN 46806
MLS# 202600607Listed by: CASH FOR KEYS, LLC - New
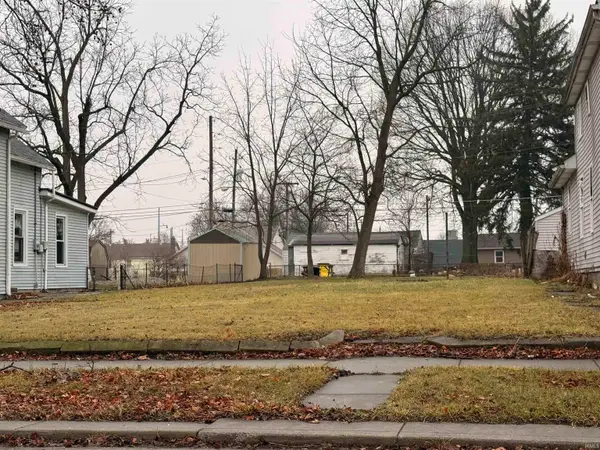 $10,000Active0.08 Acres
$10,000Active0.08 Acres214 W Williams Street, Fort Wayne, IN 46802
MLS# 202600608Listed by: REALTY OF AMERICA LLC - New
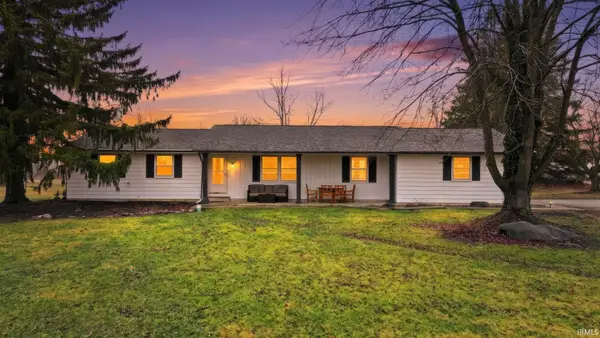 $342,500Active3 beds 2 baths1,787 sq. ft.
$342,500Active3 beds 2 baths1,787 sq. ft.10209 Coverdale Road, Fort Wayne, IN 46809
MLS# 202600594Listed by: NORTH EASTERN GROUP REALTY - New
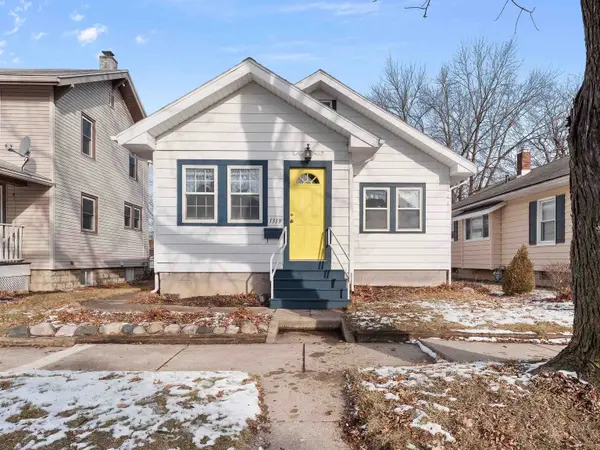 $159,900Active3 beds 2 baths1,877 sq. ft.
$159,900Active3 beds 2 baths1,877 sq. ft.1319 Lynn Avenue, Fort Wayne, IN 46805
MLS# 202600575Listed by: COLDWELL BANKER REAL ESTATE GR
