8413 Sagimore Court, Fort Wayne, IN 46835
Local realty services provided by:Better Homes and Gardens Real Estate Connections
8413 Sagimore Court,Fort Wayne, IN 46835
$274,500
- 4 Beds
- 3 Baths
- - sq. ft.
- Single family
- Sold
Listed by: vivian pashovasharon@sharonwhite.com
Office: premier inc., realtors
MLS#:202544147
Source:Indiana Regional MLS
Sorry, we are unable to map this address
Price summary
- Price:$274,500
- Monthly HOA dues:$67.08
About this home
Hard to find a quality one-level, 4 bedrooms and 2.5 bathrooms ranch in the popular Arlington Park neighborhood! This spacious home offers nearly 2,000 sq ft with updated luxury vinyl plank and carpet. The eat-in kitchen comes fully stocked—All appliances stay-electric range, refrigerator, washer, gas dryer, and even a bonus free-standing fridge and freezer in the garage. Cabinets on 2 walls offer lots of storage and have a built in cutting board and custom decorative range hood. Enjoy the gas log fireplace in the family room with beamed ceilings, making a great gathering area for the holidays. Many updates in the last 5 years give extra peace of mind: new tear-off roof dimensional shingles (2024), remodeled bathrooms, fresh exterior paint (Spring 2025), chimney cleaned (Oct 2025), and a dishwasher (just a year old). Exit the patio door and relax on the private fenced deck enjoying your morning coffee. Take a short walk to the clubhouse and community pool and enjoy the activities. This home is clean, well maintained, neat, and shows good pride of ownership. Move-in ready and beautifully cared for, this Arlington Park ranch is a must see!
Contact an agent
Home facts
- Year built:1978
- Listing ID #:202544147
- Added:43 day(s) ago
- Updated:December 13, 2025 at 06:45 PM
Rooms and interior
- Bedrooms:4
- Total bathrooms:3
- Full bathrooms:2
Heating and cooling
- Cooling:Central Air
- Heating:Forced Air, Gas
Structure and exterior
- Year built:1978
Schools
- High school:Northrop
- Middle school:Jefferson
- Elementary school:Arlington
Utilities
- Water:City
- Sewer:City
Finances and disclosures
- Price:$274,500
- Tax amount:$2,567
New listings near 8413 Sagimore Court
- New
 $194,900Active3 beds 2 baths1,069 sq. ft.
$194,900Active3 beds 2 baths1,069 sq. ft.412 Edgeknoll Lane, Fort Wayne, IN 46816
MLS# 202548858Listed by: WIELAND REAL ESTATE - New
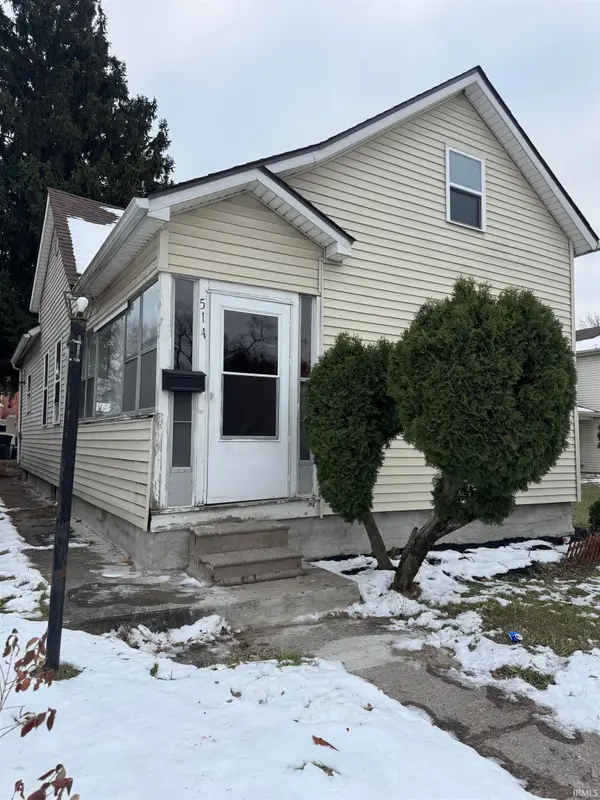 $79,900Active2 beds 1 baths796 sq. ft.
$79,900Active2 beds 1 baths796 sq. ft.514 Buchanan Street, Fort Wayne, IN 46803
MLS# 202548856Listed by: CENTURY 21 BRADLEY REALTY, INC - New
 $299,999Active3 beds 2 baths1,434 sq. ft.
$299,999Active3 beds 2 baths1,434 sq. ft.9704 Chadwick Lane, Fort Wayne, IN 46808
MLS# 202548845Listed by: IMPACT REALTY LLC - New
 $159,000Active3 beds 2 baths1,080 sq. ft.
$159,000Active3 beds 2 baths1,080 sq. ft.1110 Trick Avenue, Fort Wayne, IN 46808
MLS# 202548836Listed by: REALTY ONE GROUP ENVISION - New
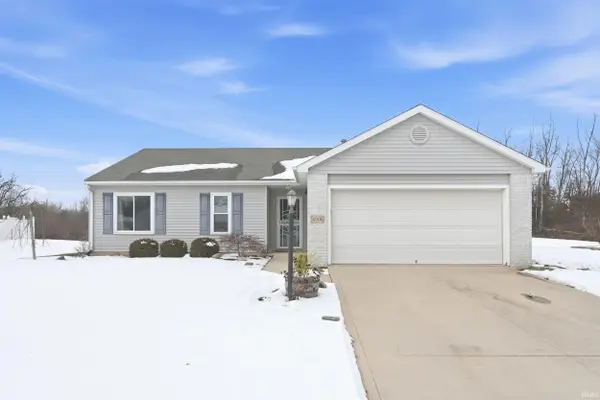 $249,000Active3 beds 2 baths1,219 sq. ft.
$249,000Active3 beds 2 baths1,219 sq. ft.4906 Rocky Knoll Drive, Fort Wayne, IN 46809
MLS# 202548840Listed by: MIKE THOMAS ASSOC., INC - New
 $137,500Active4 beds 2 baths1,528 sq. ft.
$137,500Active4 beds 2 baths1,528 sq. ft.1207 Elm Street, Fort Wayne, IN 46808
MLS# 202548832Listed by: EXP REALTY, LLC - New
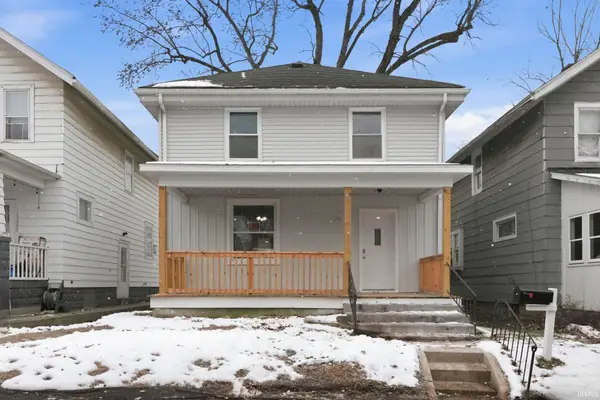 $200,000Active3 beds 1 baths1,440 sq. ft.
$200,000Active3 beds 1 baths1,440 sq. ft.1213 W Wildwood Avenue, Fort Wayne, IN 46807
MLS# 202548825Listed by: UPTOWN REALTY GROUP - New
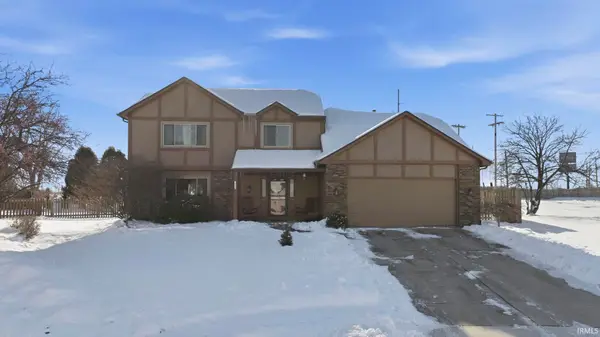 $289,900Active4 beds 3 baths2,059 sq. ft.
$289,900Active4 beds 3 baths2,059 sq. ft.10410 Thatcher Court, Fort Wayne, IN 46845
MLS# 202548829Listed by: EXP REALTY, LLC - Open Sun, 12 to 2pmNew
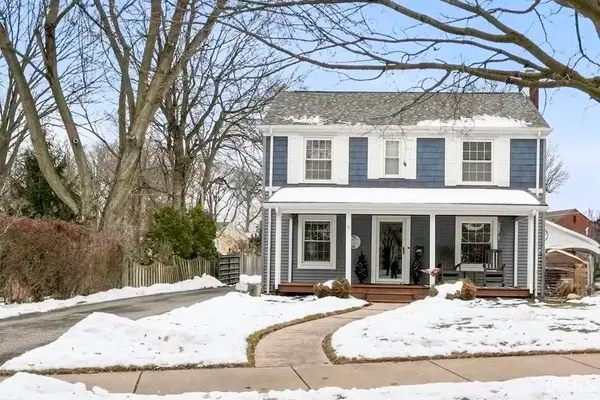 $299,900Active3 beds 2 baths2,272 sq. ft.
$299,900Active3 beds 2 baths2,272 sq. ft.1216 Maxine Drive, Fort Wayne, IN 46807
MLS# 202548818Listed by: AGENCY & CO. REAL ESTATE - New
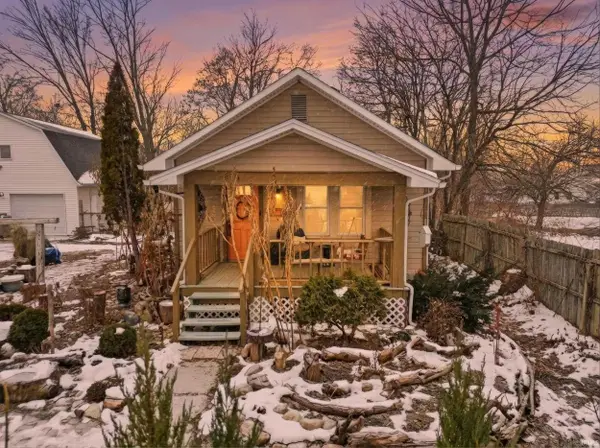 $195,000Active3 beds 1 baths1,324 sq. ft.
$195,000Active3 beds 1 baths1,324 sq. ft.6810 E Elzey Street, Fort Wayne, IN 46809
MLS# 202548798Listed by: CENTURY 21 BRADLEY REALTY, INC
