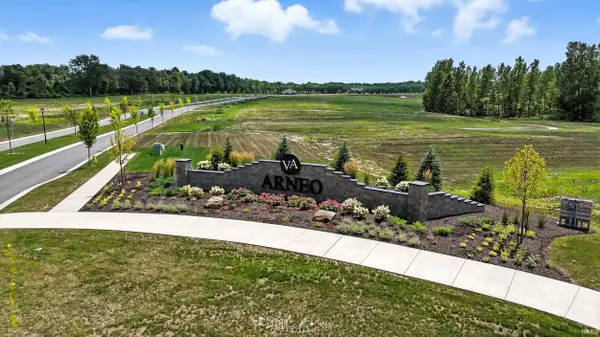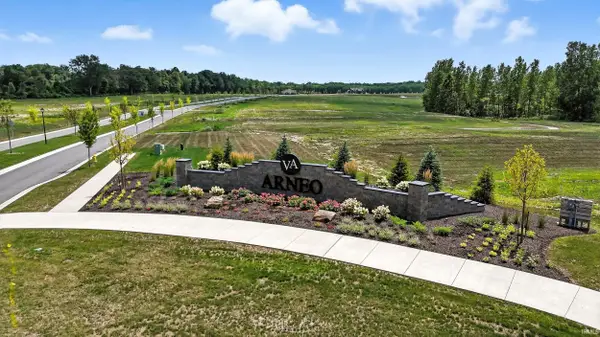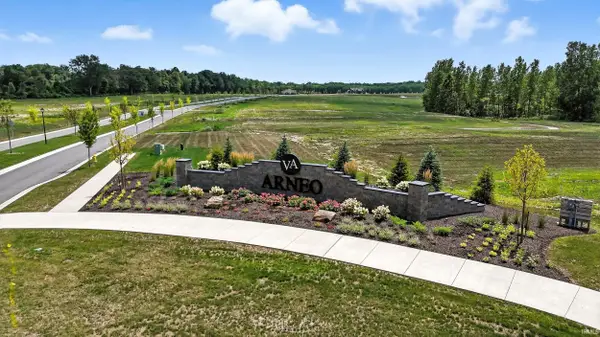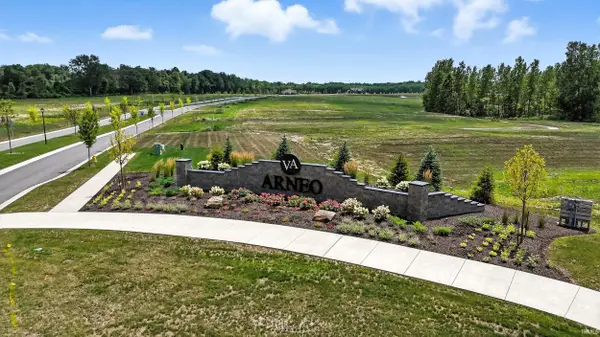8418 Hialeah Lane, Fort Wayne, IN 46804
Local realty services provided by:Better Homes and Gardens Real Estate Connections
8418 Hialeah Lane,Fort Wayne, IN 46804
$300,000
- 3 Beds
- 2 Baths
- 1,946 sq. ft.
- Single family
- Active
Listed by: michael burtCell: 260-710-5005
Office: coldwell banker real estate gr
MLS#:202545183
Source:Indiana Regional MLS
Price summary
- Price:$300,000
- Price per sq. ft.:$154.16
- Monthly HOA dues:$50
About this home
Check it out! Beautifully maintained home in the desirable Oak Borough subdivision! Your new home has seen tons of great updates including a complete tear off roof in the summer of 2024. As you enter into this home you will notice the freshly painted exterior, 3 car attached garage and covered porch. Inside showcases huge vaulted ceilings, tons of natural light, stone gas fireplace and open concept. The living room flows nicely into the dining room, kitchen then the amazing sunroom. The sunroof features large windows, sliding glass door, newer ceiling fan and gorgeous slate tiles! All kitchen appliances included. The open loft has wonderful built-in shelves and large skylight. Could be used as a flex space for office, playroom or even a 4th bedroom. Down the hallway includes all 3 bedrooms. Guest bathroom has been complete renovated with new flooring, vanity and tile shower. Master bedroom is a nice oasis with large walk-in closet, 2 separate sinks and nice sized walk-in shower. Enjoy the outdoor space through the sunroom and onto the large pergola covered patio. The garage includes a new service door, whisper quiet garage door opener, floor drains, utility sink, peg board wall, pull down stairs with attic shelving and utilities that are nicely tucked away. This is a large lot, closet to half an acre and plenty of space between neighbors. Just the perfect location and you are located between Illinois Road and Jefferson. Quick access to I-69, Lutheran Hospital, Jefferson Pointe and tons of wonderful shops and restaurants along the way. Immediate Possession!
Contact an agent
Home facts
- Year built:1986
- Listing ID #:202545183
- Added:7 day(s) ago
- Updated:November 14, 2025 at 09:42 PM
Rooms and interior
- Bedrooms:3
- Total bathrooms:2
- Full bathrooms:2
- Living area:1,946 sq. ft.
Heating and cooling
- Cooling:Central Air
- Heating:Forced Air, Gas
Structure and exterior
- Year built:1986
- Building area:1,946 sq. ft.
- Lot area:0.42 Acres
Schools
- High school:Homestead
- Middle school:Summit
- Elementary school:Haverhill
Utilities
- Water:City
- Sewer:City
Finances and disclosures
- Price:$300,000
- Price per sq. ft.:$154.16
- Tax amount:$2,659
New listings near 8418 Hialeah Lane
- New
 $164,995Active3 beds 1 baths1,232 sq. ft.
$164,995Active3 beds 1 baths1,232 sq. ft.1307 W Wildwood Avenue, Fort Wayne, IN 46807
MLS# 202546122Listed by: EXP REALTY, LLC - New
 $164,900Active0.52 Acres
$164,900Active0.52 Acres9007 Kepler Boulevard, Fort Wayne, IN 46825
MLS# 202546086Listed by: MIKE THOMAS ASSOC., INC - New
 $164,900Active0.52 Acres
$164,900Active0.52 Acres8917 Kepler Boulevard, Fort Wayne, IN 46825
MLS# 202546088Listed by: MIKE THOMAS ASSOC., INC - New
 $164,900Active0.55 Acres
$164,900Active0.55 Acres8871 Kepler Boulevard, Fort Wayne, IN 46825
MLS# 202546089Listed by: MIKE THOMAS ASSOC., INC - New
 $164,900Active0.55 Acres
$164,900Active0.55 Acres8870 Kepler Boulevard, Fort Wayne, IN 46825
MLS# 202546091Listed by: MIKE THOMAS ASSOC., INC - New
 $164,900Active0.6 Acres
$164,900Active0.6 Acres8916 Kepler Boulevard, Fort Wayne, IN 46825
MLS# 202546093Listed by: MIKE THOMAS ASSOC., INC - New
 $154,900Active0.59 Acres
$154,900Active0.59 Acres9006 Kepler Boulevard, Fort Wayne, IN 46825
MLS# 202546094Listed by: MIKE THOMAS ASSOC., INC - New
 $149,900Active0.32 Acres
$149,900Active0.32 Acres4263 Osiris Lane, Fort Wayne, IN 46825
MLS# 202546096Listed by: MIKE THOMAS ASSOC., INC - New
 $164,900Active0.54 Acres
$164,900Active0.54 Acres4356 Veritas Boulevard, Fort Wayne, IN 46825
MLS# 202546100Listed by: MIKE THOMAS ASSOC., INC - New
 $164,900Active0.54 Acres
$164,900Active0.54 Acres4384 Veritas Boulevard, Fort Wayne, IN 46825
MLS# 202546101Listed by: MIKE THOMAS ASSOC., INC
