8723 Newberry Drive, Fort Wayne, IN 46825
Local realty services provided by:Better Homes and Gardens Real Estate Connections
8723 Newberry Drive,Fort Wayne, IN 46825
$334,900
- 3 Beds
- 3 Baths
- 2,460 sq. ft.
- Single family
- Active
Listed by:linda jamesCell: 260-402-2468
Office:coldwell banker real estate group
MLS#:202535087
Source:Indiana Regional MLS
Price summary
- Price:$334,900
- Price per sq. ft.:$123.67
- Monthly HOA dues:$15
About this home
WELCOME HOME to this 3-bed, 2.5-bath home custom-built by the prestigious Spidell Homes in Lincoln Village. The open-concept great room is sure to impress with its vaulted ceilings and stunning floor-to-ceiling stone gas fireplace. Just steps away, the formal dining room flows to the shaded front patio. The kitchen is a showstopper! floor-to-ceiling custom cabinetry, ABUNDANT STORAGE, and easy access to your INGROUND POOL. Pool liner, pump, heater, solar & regular covers replaced within the last 3 years. HOME OFFICE or flex space? You’ll find it here right off the kitchen! Upstairs, the spacious primary suite (15x14) features a walk-in closet, jetted tub, and stand-up shower, and 2 additional bedrooms with full bath provide room for everyone. FINISHED BASEMENT expands your living space with built-in storage, workshop area, & potential for an additional bathroom. Major updates include a new HVAC system (2019) and a ROOF REPLACEMENT (2015, by prior owners). FENCED BACKYARD
Contact an agent
Home facts
- Year built:1989
- Listing ID #:202535087
- Added:1 day(s) ago
- Updated:September 02, 2025 at 12:47 AM
Rooms and interior
- Bedrooms:3
- Total bathrooms:3
- Full bathrooms:2
- Living area:2,460 sq. ft.
Heating and cooling
- Cooling:Central Air
- Heating:Conventional, Forced Air, Gas
Structure and exterior
- Roof:Asphalt, Shingle
- Year built:1989
- Building area:2,460 sq. ft.
- Lot area:0.24 Acres
Schools
- High school:Northrop
- Middle school:Shawnee
- Elementary school:Lincoln
Utilities
- Water:City
- Sewer:City
Finances and disclosures
- Price:$334,900
- Price per sq. ft.:$123.67
- Tax amount:$3,674
New listings near 8723 Newberry Drive
- New
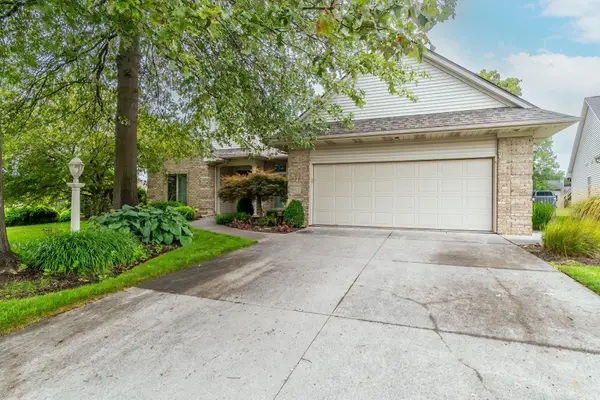 $375,000Active3 beds 2 baths2,349 sq. ft.
$375,000Active3 beds 2 baths2,349 sq. ft.9411 Trellis Cove, Fort Wayne, IN 46835
MLS# 202535098Listed by: COLDWELL BANKER REAL ESTATE GR - New
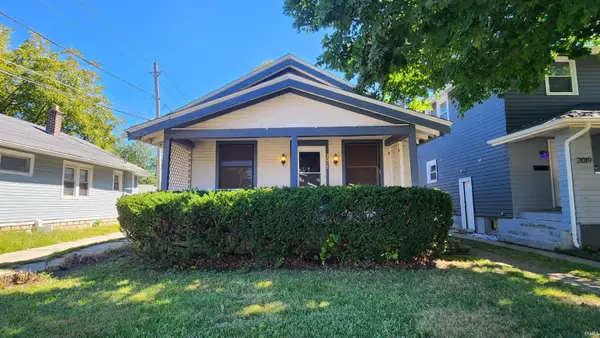 $99,500Active2 beds 1 baths864 sq. ft.
$99,500Active2 beds 1 baths864 sq. ft.2017 Brooklyn Avenue, Fort Wayne, IN 46802
MLS# 202535079Listed by: FAIRFIELD GROUP REALTORS, INC. - New
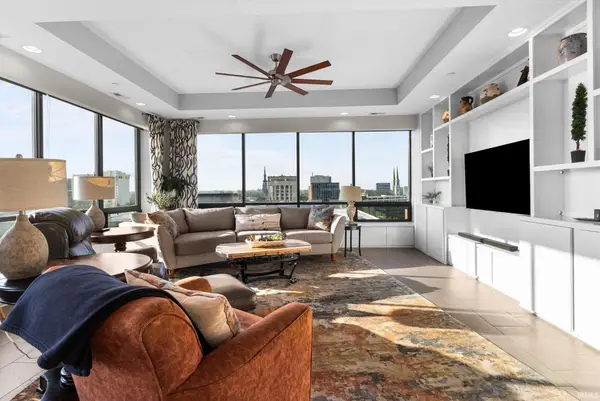 $579,900Active2 beds 2 baths1,702 sq. ft.
$579,900Active2 beds 2 baths1,702 sq. ft.203 E Berry Street #905, Fort Wayne, IN 46802
MLS# 202535075Listed by: KELLER WILLIAMS REALTY GROUP - New
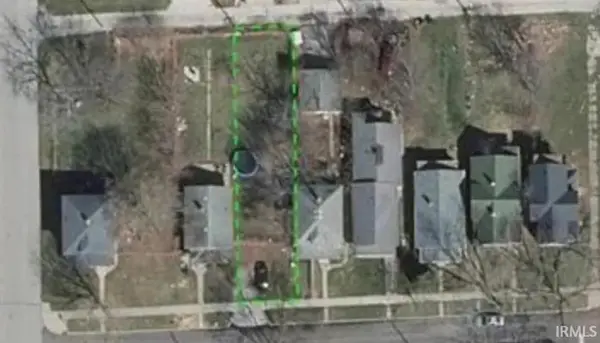 $18,000Active0.13 Acres
$18,000Active0.13 Acres1300 Polk Street, Fort Wayne, IN 46808
MLS# 202535047Listed by: JM REALTY ASSOCIATES, INC. - New
 $9,500Active0.11 Acres
$9,500Active0.11 Acres6513 Parrott Road, Fort Wayne, IN 46803
MLS# 202535050Listed by: JM REALTY ASSOCIATES, INC. - New
 $9,000Active0.11 Acres
$9,000Active0.11 Acres6510 Prize Street, Fort Wayne, IN 46803
MLS# 202535044Listed by: JM REALTY ASSOCIATES, INC. - New
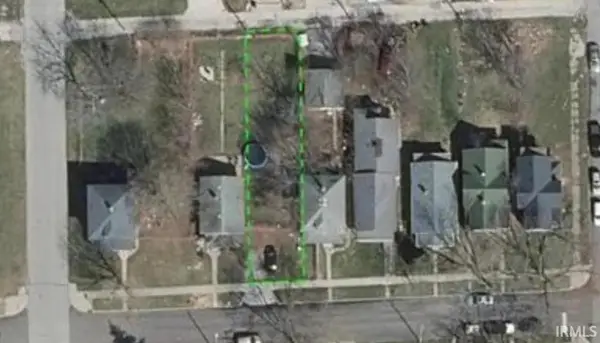 $7,000Active0.11 Acres
$7,000Active0.11 Acres2513 Winch Street, Fort Wayne, IN 46803
MLS# 202535045Listed by: JM REALTY ASSOCIATES, INC. - New
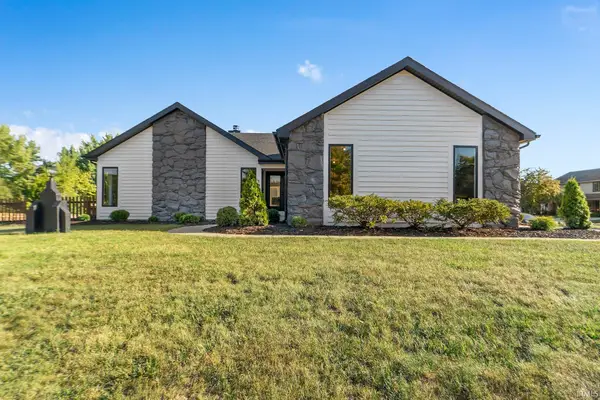 $450,000Active3 beds 3 baths4,072 sq. ft.
$450,000Active3 beds 3 baths4,072 sq. ft.1320 Willowind Trail, Fort Wayne, IN 46845
MLS# 202535037Listed by: CENTURY 21 BRADLEY REALTY, INC - New
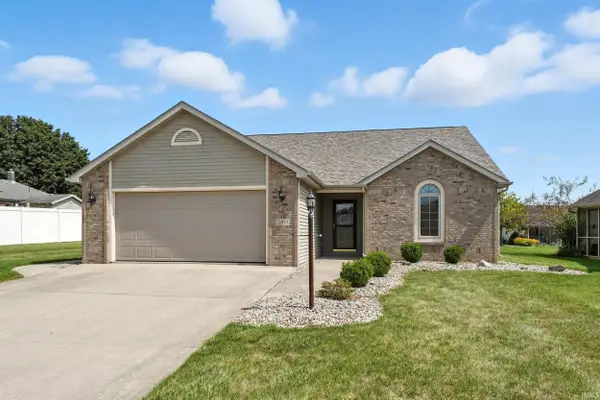 $289,900Active2 beds 2 baths1,382 sq. ft.
$289,900Active2 beds 2 baths1,382 sq. ft.5819 Inverlith Circle, Fort Wayne, IN 46814
MLS# 202535032Listed by: MIKE THOMAS ASSOC., INC
