8827 Crosier Lane, Fort Wayne, IN 46825
Local realty services provided by:Better Homes and Gardens Real Estate Connections
8827 Crosier Lane,Fort Wayne, IN 46825
$290,000
- 3 Beds
- 3 Baths
- 1,982 sq. ft.
- Single family
- Active
Listed by:abigail brandenbergerCell: 260-450-3983
Office:coldwell banker real estate group
MLS#:202541379
Source:Indiana Regional MLS
Price summary
- Price:$290,000
- Price per sq. ft.:$146.32
- Monthly HOA dues:$17.92
About this home
Welcome home to this beautifully updated 3-bedroom, 2.5-bathroom, 1.5-story home that’s move-in ready for any stage of life. The newly renovated kitchen features quartz countertops and an inviting eat-in area, perfect for gatherings. New flooring flows throughout the downstairs, complemented by neutral paint tones that create a bright and modern atmosphere. The spacious primary suite is conveniently located on the main floor and offers a large bathroom and walk-in closet. Two bedrooms and full bathroom upstairs provide plenty of space for kids, grandkids, office space, pets, nearly anything you can think of. Enjoy evenings on the screened-in porch overlooking the fenced backyard — the perfect spot to unwind and watch the sunset. With thoughtful updates, stylish finishes, and a comfortable layout, this home combines modern living with everyday comfort.
Contact an agent
Home facts
- Year built:1999
- Listing ID #:202541379
- Added:1 day(s) ago
- Updated:October 13, 2025 at 03:16 PM
Rooms and interior
- Bedrooms:3
- Total bathrooms:3
- Full bathrooms:2
- Living area:1,982 sq. ft.
Heating and cooling
- Cooling:Central Air
- Heating:Forced Air
Structure and exterior
- Roof:Asphalt
- Year built:1999
- Building area:1,982 sq. ft.
- Lot area:0.32 Acres
Schools
- High school:Northrop
- Middle school:Shawnee
- Elementary school:Lincoln
Utilities
- Water:City
- Sewer:City
Finances and disclosures
- Price:$290,000
- Price per sq. ft.:$146.32
- Tax amount:$3,144
New listings near 8827 Crosier Lane
- New
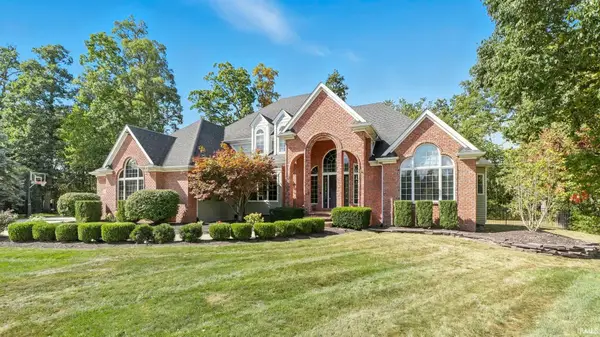 $740,000Active5 beds 5 baths5,555 sq. ft.
$740,000Active5 beds 5 baths5,555 sq. ft.1842 Glenlivet Circle, Fort Wayne, IN 46804
MLS# 202541462Listed by: WYATT GROUP REALTORS - New
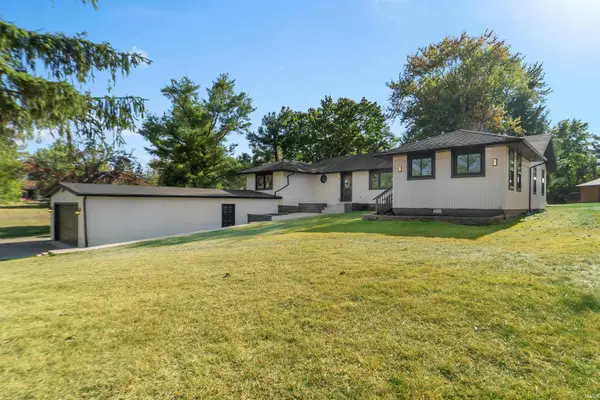 $300,000Active4 beds 3 baths2,648 sq. ft.
$300,000Active4 beds 3 baths2,648 sq. ft.9032 Muldoon Road, Fort Wayne, IN 46819
MLS# 202541464Listed by: CENTURY 21 BRADLEY REALTY, INC - New
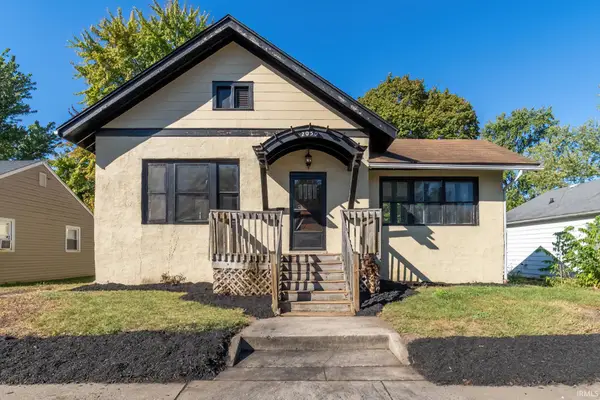 $129,990Active2 beds 1 baths1,189 sq. ft.
$129,990Active2 beds 1 baths1,189 sq. ft.2050 Phenie Street, Fort Wayne, IN 46802
MLS# 202541441Listed by: KELLER WILLIAMS REALTY GROUP - New
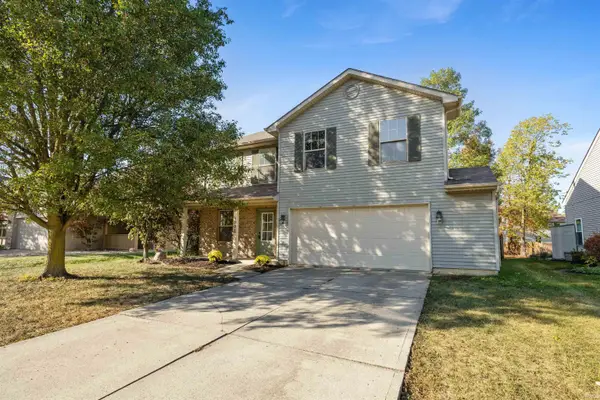 $279,000Active3 beds 3 baths2,076 sq. ft.
$279,000Active3 beds 3 baths2,076 sq. ft.1602 Bear Claw Lane, Fort Wayne, IN 46845
MLS# 202541419Listed by: CENTURY 21 BRADLEY REALTY, INC - New
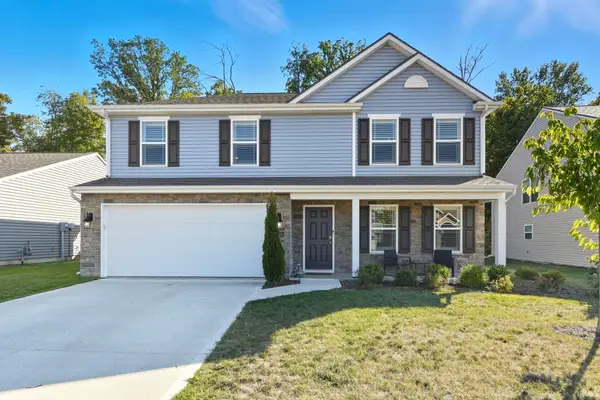 $365,000Active3 beds 3 baths2,080 sq. ft.
$365,000Active3 beds 3 baths2,080 sq. ft.1529 Cuprum Pass, Fort Wayne, IN 46845
MLS# 202541421Listed by: RE/MAX RESULTS - New
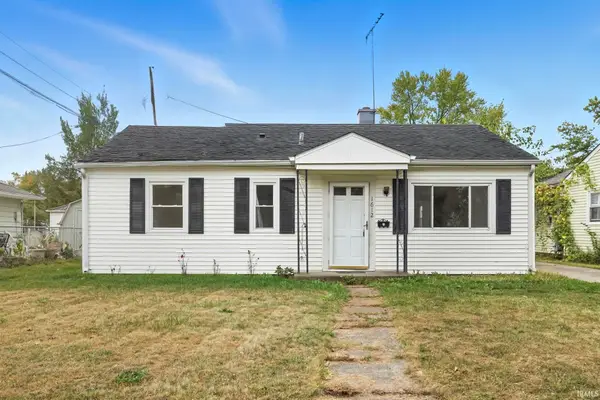 $152,000Active3 beds 1 baths1,140 sq. ft.
$152,000Active3 beds 1 baths1,140 sq. ft.1612 Elmrow Drive, Fort Wayne, IN 46806
MLS# 202541401Listed by: EXP REALTY, LLC - New
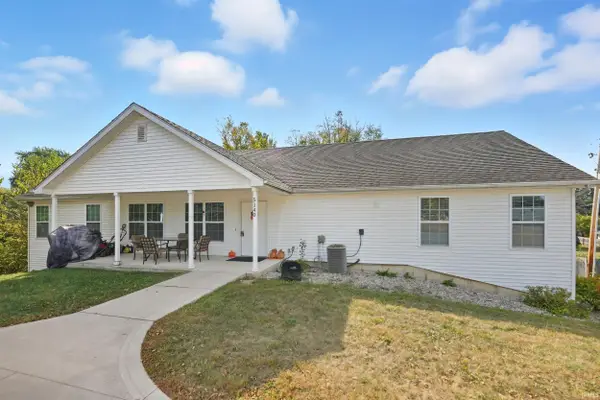 $422,800Active7 beds 2 baths3,016 sq. ft.
$422,800Active7 beds 2 baths3,016 sq. ft.5140 Old Maysville Road, Fort Wayne, IN 46815
MLS# 202541388Listed by: MIKE THOMAS ASSOC., INC - New
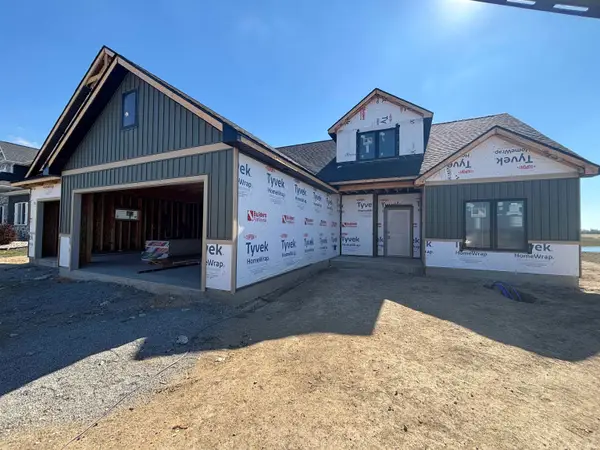 $523,600Active4 beds 3 baths2,714 sq. ft.
$523,600Active4 beds 3 baths2,714 sq. ft.11883 Baikal Pass, Fort Wayne, IN 46818
MLS# 202541397Listed by: CENTURY 21 BRADLEY REALTY, INC - New
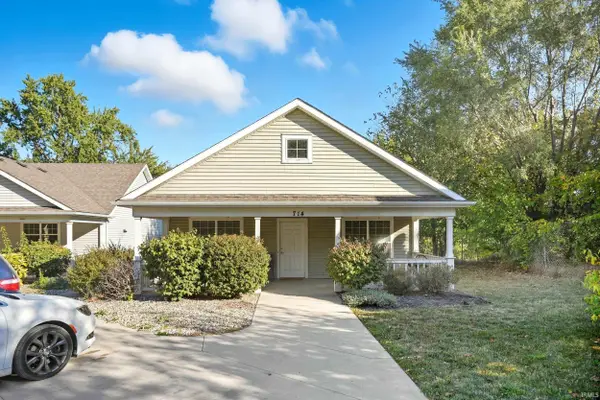 $194,900Active2 beds 1 baths1,620 sq. ft.
$194,900Active2 beds 1 baths1,620 sq. ft.714 Irene Avenue, Fort Wayne, IN 46808
MLS# 202541383Listed by: MIKE THOMAS ASSOC., INC
