9204 Barbara Lane, Fort Wayne, IN 46804
Local realty services provided by:Better Homes and Gardens Real Estate Connections
Listed by: ryan curtisCell: 513-288-9246
Office: trueblood real estate, llc.
MLS#:202540649
Source:Indiana Regional MLS
Price summary
- Price:$352,000
- Price per sq. ft.:$89.52
About this home
Open House Sunday Jan 11, 11-1pm. This stunning custom-built tri-level sits on a quiet cul-de-sac and offers over one acre of beautifully landscaped yard and mature woods—a private retreat just minutes from town. Recently refreshed with new paint, trim, luxury vinyl plank flooring, blinds, and curtains throughout, this home blends a fresh, modern feel with its original mid-century character. Inside, you’ll find over 3,000 sq. ft. of living space, including two spacious living areas and a finished basement—each featuring its own fireplace! The updated kitchen features granite countertops, stylish cabinetry, and modern appliances. The Primary Suite offers a private ensuite bath, walk-in closet, and private access to the back deck. Additional bedrooms are generously sized, filled with natural light, and provide ample closet space for family or guests. Step outside to enjoy the peaceful outdoor living space ideal for morning coffee, evening fires, or weekend gatherings. This one-of-a-kind property combines space and comfort in the perfect location! Don’t miss your chance to call it home!
Contact an agent
Home facts
- Year built:1968
- Listing ID #:202540649
- Added:100 day(s) ago
- Updated:January 14, 2026 at 12:45 AM
Rooms and interior
- Bedrooms:4
- Total bathrooms:3
- Full bathrooms:2
- Living area:3,382 sq. ft.
Heating and cooling
- Cooling:Central Air
- Heating:Electric, Gas
Structure and exterior
- Roof:Shingle
- Year built:1968
- Building area:3,382 sq. ft.
- Lot area:1.29 Acres
Schools
- High school:Homestead
- Middle school:Summit
- Elementary school:Aboite
Utilities
- Water:Well
- Sewer:City
Finances and disclosures
- Price:$352,000
- Price per sq. ft.:$89.52
- Tax amount:$3,910
New listings near 9204 Barbara Lane
- New
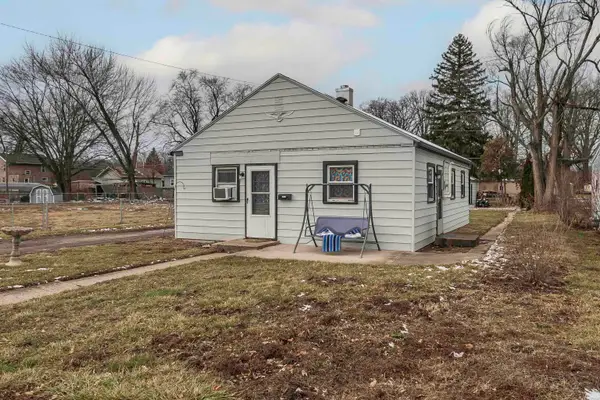 $89,900Active3 beds 1 baths768 sq. ft.
$89,900Active3 beds 1 baths768 sq. ft.2072 Phenie Street, Fort Wayne, IN 46802
MLS# 202601631Listed by: AMERICAN DREAM TEAM REAL ESTATE BROKERS - New
 $309,900Active3 beds 2 baths1,554 sq. ft.
$309,900Active3 beds 2 baths1,554 sq. ft.8146 Easthampton Boulevard, Fort Wayne, IN 46835
MLS# 202601627Listed by: NORTH EASTERN GROUP REALTY - Open Fri, 5 to 7pmNew
 $375,000Active3 beds 2 baths2,218 sq. ft.
$375,000Active3 beds 2 baths2,218 sq. ft.904 Mill Pointe, Fort Wayne, IN 46845
MLS# 202601624Listed by: CENTURY 21 BRADLEY REALTY, INC - New
 $194,999Active3 beds 2 baths1,248 sq. ft.
$194,999Active3 beds 2 baths1,248 sq. ft.4014 Hanna Street, Fort Wayne, IN 46806
MLS# 202601620Listed by: BND PROPERTY MANAGEMENT - New
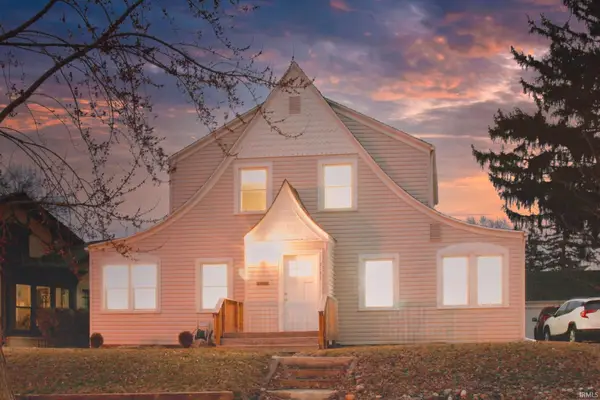 $249,000Active3 beds 2 baths1,734 sq. ft.
$249,000Active3 beds 2 baths1,734 sq. ft.2141 Dodge Avenue, Fort Wayne, IN 46805
MLS# 202601615Listed by: CENTURY 21 BRADLEY REALTY, INC - New
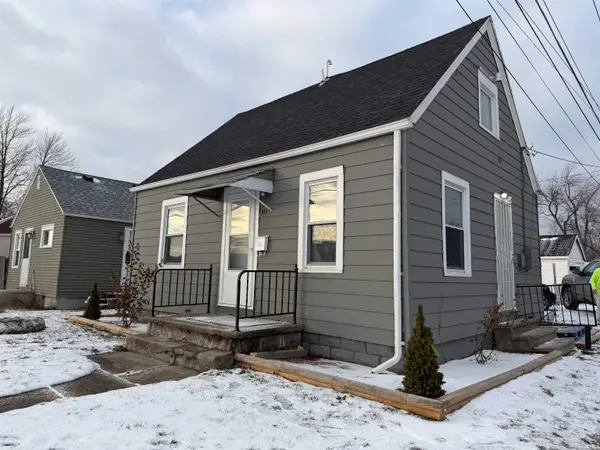 $110,000Active2 beds 1 baths788 sq. ft.
$110,000Active2 beds 1 baths788 sq. ft.511 E Pettit Avenue, Fort Wayne, IN 46806
MLS# 202601603Listed by: CENTURY 21 BRADLEY REALTY, INC - New
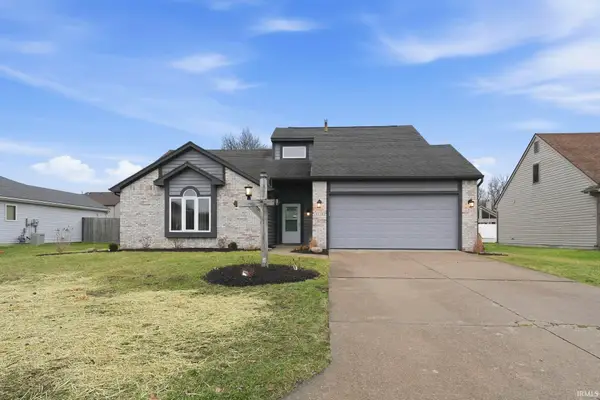 $264,900Active-- beds 2 baths1,591 sq. ft.
$264,900Active-- beds 2 baths1,591 sq. ft.8228 Victoria Woods Place, Fort Wayne, IN 46825
MLS# 202601604Listed by: JM REALTY ASSOCIATES, INC. - New
 $409,900Active3 beds 3 baths2,205 sq. ft.
$409,900Active3 beds 3 baths2,205 sq. ft.12314 Goldeneyes Court, Fort Wayne, IN 46845
MLS# 202601608Listed by: CENTURY 21 BRADLEY REALTY, INC - New
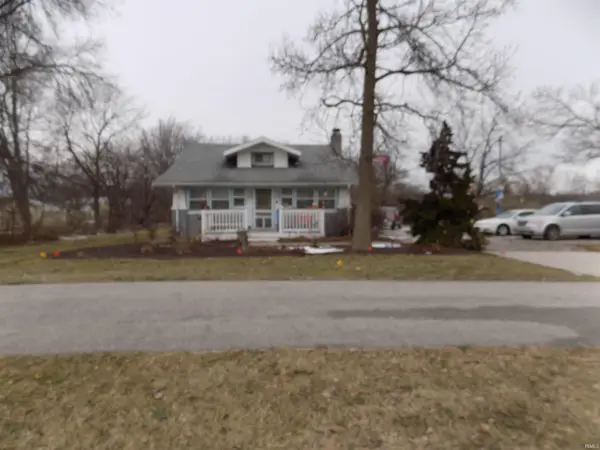 $1,375,000Active4 beds 2 baths2,300 sq. ft.
$1,375,000Active4 beds 2 baths2,300 sq. ft.6240 Bass Road, Fort Wayne, IN 46818
MLS# 202601602Listed by: CENTURY 21 BRADLEY REALTY, INC - New
 $140,000Active3 beds 2 baths1,550 sq. ft.
$140,000Active3 beds 2 baths1,550 sq. ft.1317 N Harrison Street, Fort Wayne, IN 46808
MLS# 202601592Listed by: COLDWELL BANKER REAL ESTATE GR
