9422 Deer Trail, Fort Wayne, IN 46804
Local realty services provided by:Better Homes and Gardens Real Estate Connections
9422 Deer Trail,Fort Wayne, IN 46804
$414,900
- 5 Beds
- 3 Baths
- 2,598 sq. ft.
- Single family
- Active
Listed by:carlye baenenCell: 260-705-2502
Office:coldwell banker real estate gr
MLS#:202536282
Source:Indiana Regional MLS
Price summary
- Price:$414,900
- Price per sq. ft.:$159.7
About this home
This charming home is exceptional-very well cared for and wonderful details. The rear of this home was extended 9' in 2013 to enlarge a family room, kitchen, and master suite. Kitchen has Harlan cabinets, granite, island and engineered wood floors. Large island 4/ X 6' Master suite and second bedroom has radiant heat in the floors including bathrooms. The master suite has french doors that open to back patio with gorgeous backyard foliage. The family room has french doors that open to a newer stamped concrete patio with waterfall features, awning and wildflower garden. Home sits on 3/4 of an acre. All has been professionally landscaped and maintained. Upstairs has three bedrooms with two baths. The house boasts 5 bedrooms. The added bonus is a 4 car garage-2 stacked, heated and with a drain. The entire attic is floored. Pocket doors everywhere. Best part is the irrigation system and the Generac generator!
Contact an agent
Home facts
- Year built:1973
- Listing ID #:202536282
- Added:49 day(s) ago
- Updated:October 16, 2025 at 12:06 AM
Rooms and interior
- Bedrooms:5
- Total bathrooms:3
- Full bathrooms:2
- Living area:2,598 sq. ft.
Heating and cooling
- Cooling:Central Air
- Heating:Gas
Structure and exterior
- Year built:1973
- Building area:2,598 sq. ft.
- Lot area:0.75 Acres
Schools
- High school:Homestead
- Middle school:Woodside
- Elementary school:Deer Ridge
Utilities
- Water:City
- Sewer:City
Finances and disclosures
- Price:$414,900
- Price per sq. ft.:$159.7
- Tax amount:$4,249
New listings near 9422 Deer Trail
- New
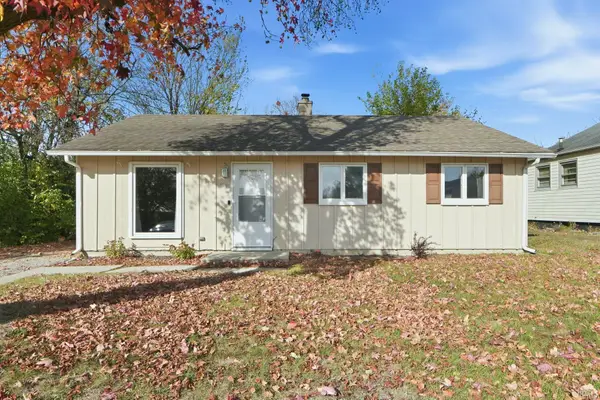 $147,000Active3 beds 1 baths888 sq. ft.
$147,000Active3 beds 1 baths888 sq. ft.722 Russell Avenue, Fort Wayne, IN 46808
MLS# 202543661Listed by: NORTH EASTERN GROUP REALTY - New
 $199,999Active4 beds 3 baths2,930 sq. ft.
$199,999Active4 beds 3 baths2,930 sq. ft.404 Shadyhurst Drive, Fort Wayne, IN 46825
MLS# 202543638Listed by: CENTURY 21 BRADLEY REALTY, INC - New
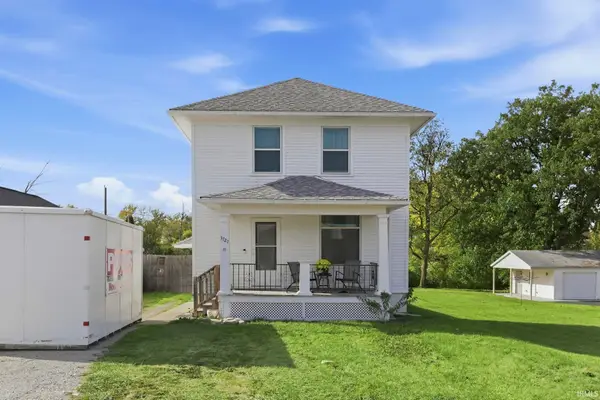 $144,900Active3 beds 2 baths1,196 sq. ft.
$144,900Active3 beds 2 baths1,196 sq. ft.3727 Newport Avenue, Fort Wayne, IN 46805
MLS# 202543639Listed by: AMERICAN DREAM TEAM REAL ESTATE BROKERS - New
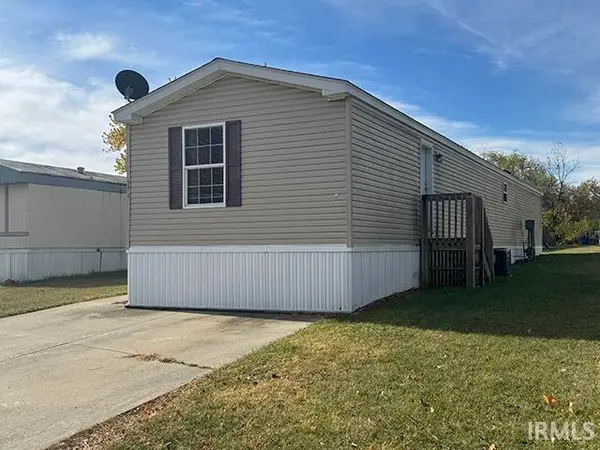 $54,900Active3 beds 2 baths1,216 sq. ft.
$54,900Active3 beds 2 baths1,216 sq. ft.5615 Squiredale Lane, Fort Wayne, IN 46818
MLS# 202543642Listed by: PINNACLE GROUP REAL ESTATE SERVICES - New
 $235,000Active2 beds 2 baths1,452 sq. ft.
$235,000Active2 beds 2 baths1,452 sq. ft.10614 Wild Flower Place, Fort Wayne, IN 46845
MLS# 202543631Listed by: RE/MAX RESULTS - New
 $200,000Active2 beds 2 baths1,252 sq. ft.
$200,000Active2 beds 2 baths1,252 sq. ft.5222 Fairfield Avenue, Fort Wayne, IN 46807
MLS# 202543617Listed by: SCHEERER MCCULLOCH REAL ESTATE - New
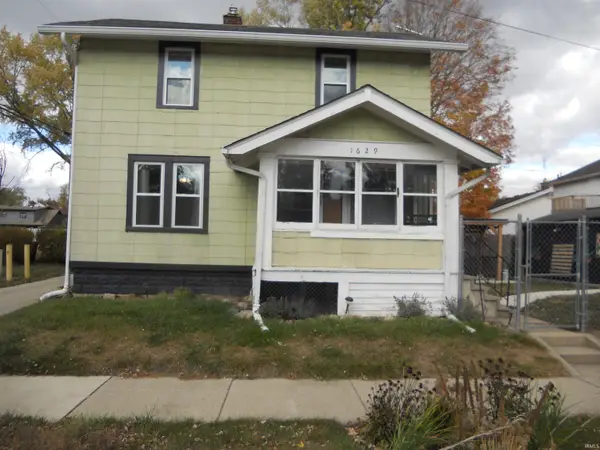 $99,900Active3 beds 1 baths1,144 sq. ft.
$99,900Active3 beds 1 baths1,144 sq. ft.1629 Colerick Street, Fort Wayne, IN 46806
MLS# 202543619Listed by: CENTURY 21 BRADLEY REALTY, INC - New
 $200,000Active2 beds 2 baths1,252 sq. ft.
$200,000Active2 beds 2 baths1,252 sq. ft.5222 Fairfield Avenue, Fort Wayne, IN 46807
MLS# 22058710Listed by: SCHEERER MCCULLOCH AUCTIONEERS - New
 $409,900Active3 beds 2 baths1,675 sq. ft.
$409,900Active3 beds 2 baths1,675 sq. ft.13234 Vista Verde Boulevard, Fort Wayne, IN 46818
MLS# 202543579Listed by: UPTOWN REALTY GROUP - New
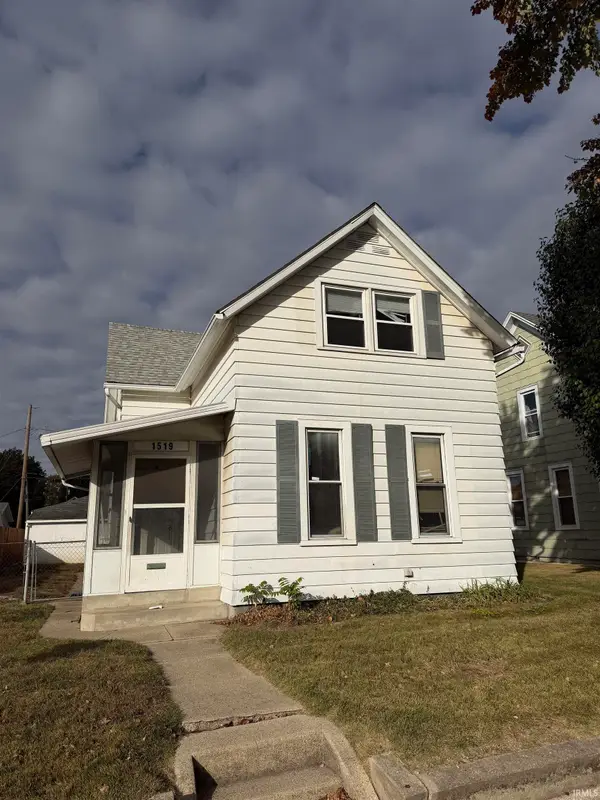 $109,400Active3 beds 2 baths1,770 sq. ft.
$109,400Active3 beds 2 baths1,770 sq. ft.1519 Andrew Street, Fort Wayne, IN 46808
MLS# 202543571Listed by: REAL HOOSIER
