9522 Old Grist Mill Place, Fort Wayne, IN 46835
Local realty services provided by:Better Homes and Gardens Real Estate Connections
Listed by:kimberley degrootCell: 260-318-1110
Office:century 21 bradley realty, inc
MLS#:202533202
Source:Indiana Regional MLS
Price summary
- Price:$295,000
- Price per sq. ft.:$130.24
About this home
NATURAL LIGHT- if this is what you are wanting in your new home, then you have found it. The heart of the home (dinning, kitchen, living rooms) are flooded with beautiful natural light, so many windows!! If diffused light is what you want than you are in luck because there are new top/bottom opening blinds. This home really does have it all- A beautifully well maintained and updated 3-bedroom, 2-bath ranch with a full basement located on a quiet street in a highly desirable neighborhood. This home offers comfort, convenience, and peace of mind with major upgrades completed in 2017‹“18, including: New roof, Central air & furnace, Sump pump, Radon test completed in 2018. Additional features you'll love: Basement plumbed for a future bathroom, dryer and stove can be either gas or electric (currently electric) Custom blinds (installed last year)Vinyl privacy fence (with extra yard space outside the fence ‹“ perfect for a garden!)8'x12' storage shed, Cozy gas fireplace (non-vented)Spacious 2-car garage (new overhead door) with shelving. The location is unbeatable‹”close to shopping, dining, and the newly completed River Greenway Trails, accessible right from the subdivision, offering miles of scenic paths throughout Fort Wayne. For your peace of mind, smoke detectors are being installed, carpets are being professionally cleaned, and woodwork has been freshly painted with touch-ups completed. This home is truly move-in ready‹”all that's left is to pack and enjoy!
Contact an agent
Home facts
- Year built:1998
- Listing ID #:202533202
- Added:9 day(s) ago
- Updated:August 30, 2025 at 03:12 PM
Rooms and interior
- Bedrooms:3
- Total bathrooms:2
- Full bathrooms:2
- Living area:2,165 sq. ft.
Heating and cooling
- Cooling:Central Air
- Heating:Forced Air, Gas
Structure and exterior
- Year built:1998
- Building area:2,165 sq. ft.
- Lot area:0.23 Acres
Schools
- High school:Northrop
- Middle school:Jefferson
- Elementary school:Arlington
Utilities
- Water:City
- Sewer:City
Finances and disclosures
- Price:$295,000
- Price per sq. ft.:$130.24
- Tax amount:$3,164
New listings near 9522 Old Grist Mill Place
- New
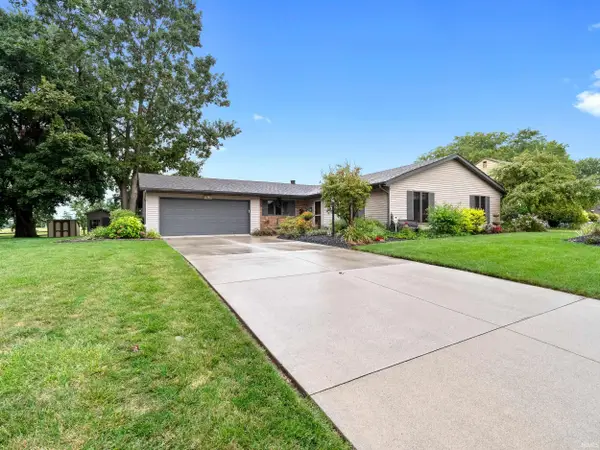 $308,500Active3 beds 2 baths1,688 sq. ft.
$308,500Active3 beds 2 baths1,688 sq. ft.4630 Williamsburg Court, Fort Wayne, IN 46804
MLS# 202534970Listed by: NORTH EASTERN GROUP REALTY - New
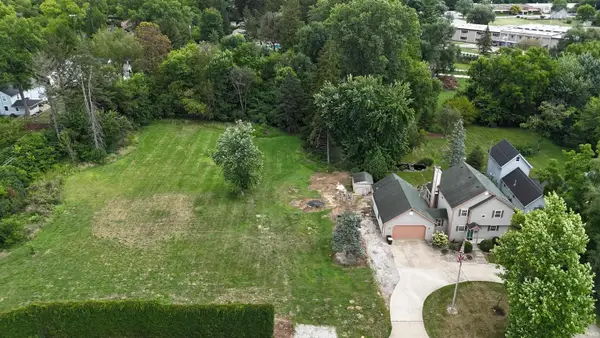 $349,990Active4 beds 4 baths2,744 sq. ft.
$349,990Active4 beds 4 baths2,744 sq. ft.1919 Ardmore Ave Avenue, Fort Wayne, IN 46802
MLS# 202534952Listed by: ONE REAL ESTATE, LLC - New
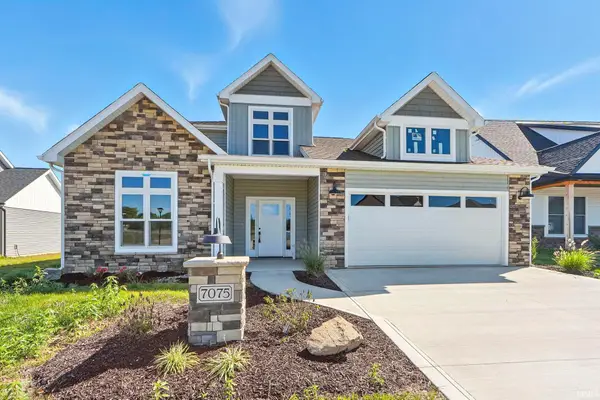 $406,900Active4 beds 3 baths2,139 sq. ft.
$406,900Active4 beds 3 baths2,139 sq. ft.7075 Starks Boulevard #Lot 30, Fort Wayne, IN 46816
MLS# 202534944Listed by: JM REALTY ASSOCIATES, INC. - New
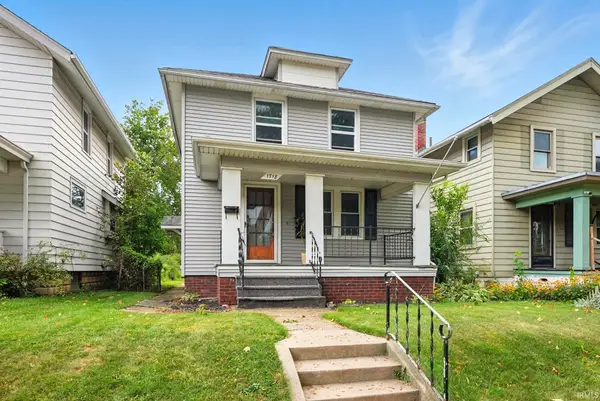 $189,900Active3 beds 2 baths1,234 sq. ft.
$189,900Active3 beds 2 baths1,234 sq. ft.1718 Kentucky Avenue, Fort Wayne, IN 46805
MLS# 202534940Listed by: CENTURY 21 BRADLEY REALTY, INC - New
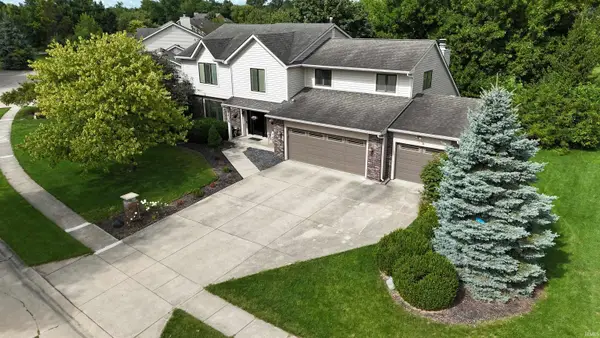 $439,950Active4 beds 3 baths3,690 sq. ft.
$439,950Active4 beds 3 baths3,690 sq. ft.2436 Windsong Court, Fort Wayne, IN 46804
MLS# 202534914Listed by: ONE REAL ESTATE, LLC - New
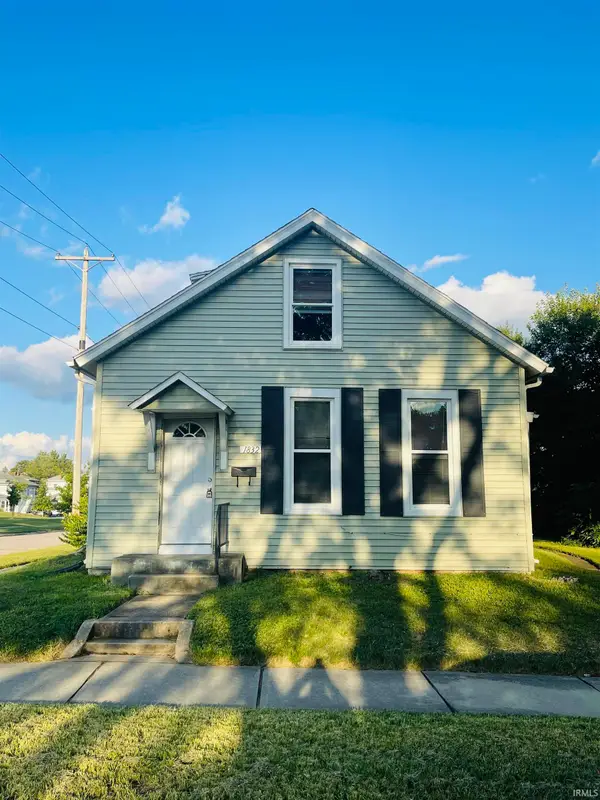 $137,500Active3 beds 2 baths1,244 sq. ft.
$137,500Active3 beds 2 baths1,244 sq. ft.1832 Franklin Avenue, Fort Wayne, IN 46808
MLS# 202534915Listed by: KELLER WILLIAMS REALTY GROUP - New
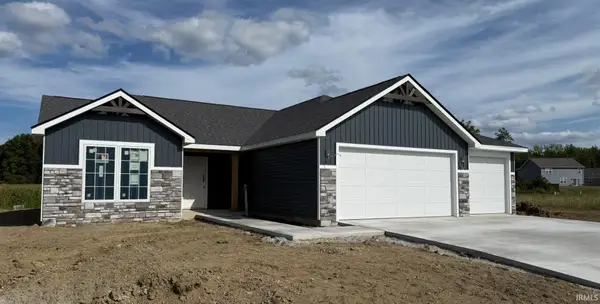 $359,900Active3 beds 2 baths1,639 sq. ft.
$359,900Active3 beds 2 baths1,639 sq. ft.4840 Whittlebury Drive, Fort Wayne, IN 46818
MLS# 202534921Listed by: NORTH EASTERN GROUP REALTY - New
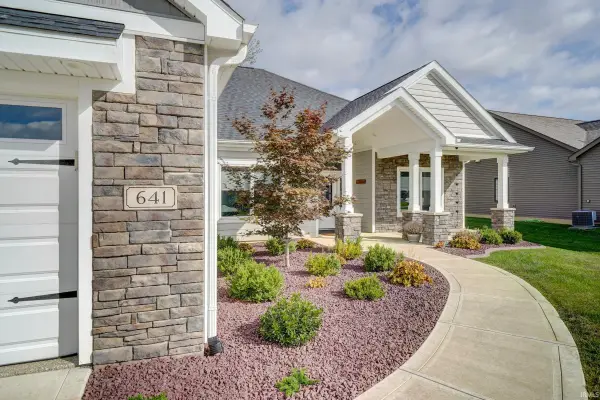 $559,900Active3 beds 3 baths2,434 sq. ft.
$559,900Active3 beds 3 baths2,434 sq. ft.641 Sandringham Pass, Fort Wayne, IN 46845
MLS# 202534923Listed by: RE/MAX RESULTS - New
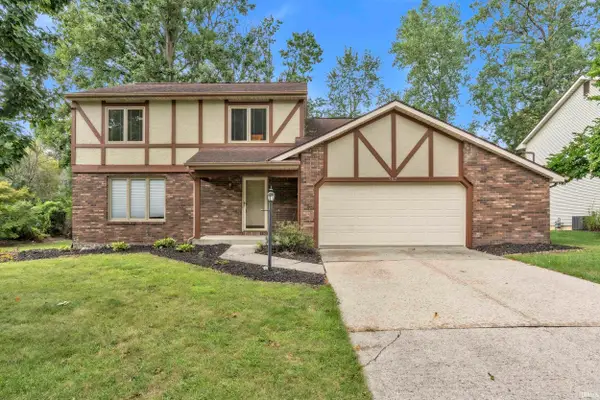 $259,997Active4 beds 3 baths2,052 sq. ft.
$259,997Active4 beds 3 baths2,052 sq. ft.3312 Summersworth Run, Fort Wayne, IN 46804
MLS# 202534911Listed by: EXP REALTY, LLC 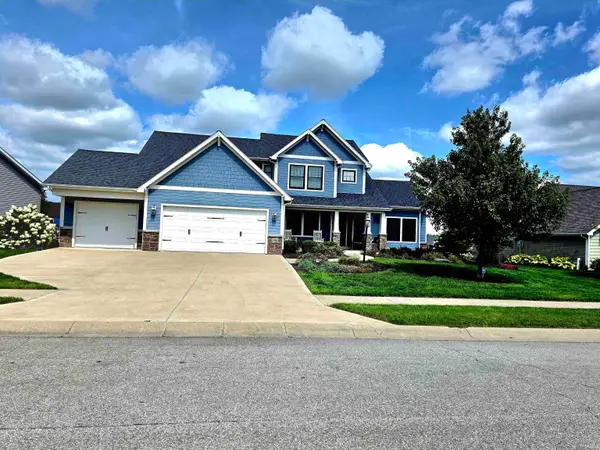 $525,000Pending4 beds 4 baths4,160 sq. ft.
$525,000Pending4 beds 4 baths4,160 sq. ft.708 Perolla Drive, Fort Wayne, IN 46845
MLS# 202534859Listed by: COLDWELL BANKER REAL ESTATE GROUP
