9619 Maysville Road, Fort Wayne, IN 46815
Local realty services provided by:Better Homes and Gardens Real Estate Connections
Listed by: shane beerCell: 260-750-5885
Office: wieland real estate
MLS#:202524123
Source:Indiana Regional MLS
Price summary
- Price:$259,900
- Price per sq. ft.:$141.25
About this home
New price under appraised value!! This beautifully updated home showcases thoughtful design and high-end details throughout as well as extensive new landscape. The brand-new kitchen features modern cabinetry with soft-close doors and drawers, elegant quartz countertops, and a striking marble backsplash—perfectly blending style and function. Stove and dishwasher are included. The vaulted-ceiling living room is bathed in natural light and offers picturesque pastoral views, creating a warm and inviting atmosphere. You'll find three spacious bedrooms, including a primary suite with its own en suite bathroom. A versatile flex room offers the potential for a fourth bedroom, while an additional bonus room makes an ideal home office or formal dining space. Four mini-split head units smartly spaced throughout the home keep it effortlessly comfortable year-round. Step outside onto your 1/2 acre lot and enjoy the freshly landscaped grounds, complete with paver patio—perfect for entertaining or relaxing outdoors. A nice sized shed provides extra storage and utility for all your tools and gear. Minutes from Chapel Ridge and easy access to the interstate and Fort Wayne. Don't miss this one! Schedule your showing today!
Contact an agent
Home facts
- Year built:1965
- Listing ID #:202524123
- Added:177 day(s) ago
- Updated:December 17, 2025 at 07:44 PM
Rooms and interior
- Bedrooms:3
- Total bathrooms:3
- Full bathrooms:2
- Living area:1,840 sq. ft.
Heating and cooling
- Cooling:Multiple Cooling Units
- Heating:Electric, Multiple Heating Systems
Structure and exterior
- Year built:1965
- Building area:1,840 sq. ft.
- Lot area:0.6 Acres
Schools
- High school:Northrop
- Middle school:Jefferson
- Elementary school:Arlington
Utilities
- Water:Well
- Sewer:Septic
Finances and disclosures
- Price:$259,900
- Price per sq. ft.:$141.25
- Tax amount:$2,239
New listings near 9619 Maysville Road
- New
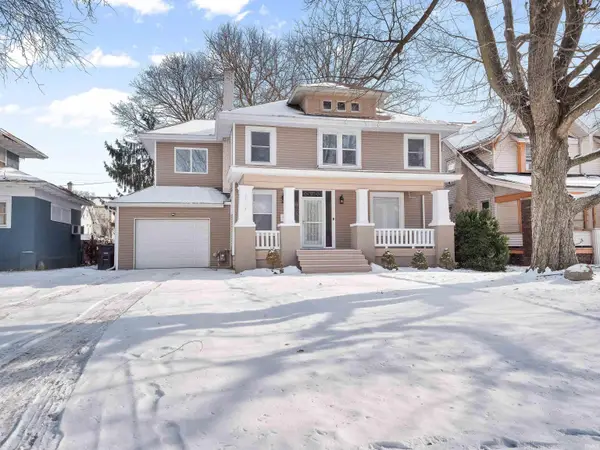 $309,900Active4 beds 2 baths2,088 sq. ft.
$309,900Active4 beds 2 baths2,088 sq. ft.2713 Fairfield Avenue, Fort Wayne, IN 46807
MLS# 202549293Listed by: ENCORE SOTHEBY'S INTERNATIONAL REALTY - New
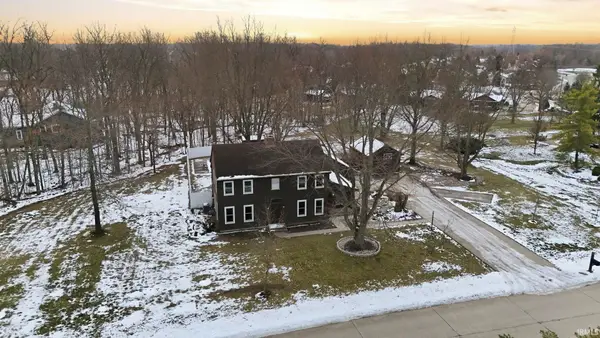 $330,000Active4 beds 3 baths2,220 sq. ft.
$330,000Active4 beds 3 baths2,220 sq. ft.5617 Sherington Road, Fort Wayne, IN 46814
MLS# 202549290Listed by: AGENCY & CO. REAL ESTATE - New
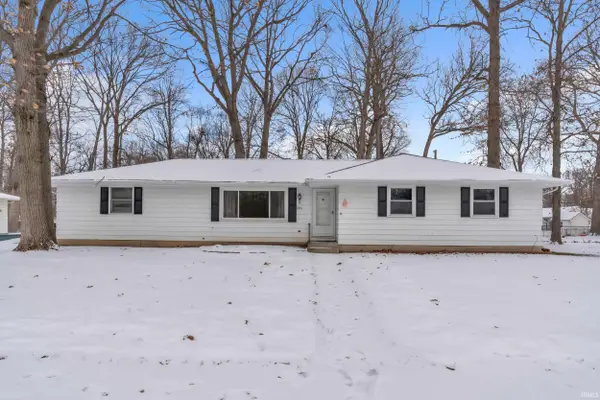 $219,995Active3 beds 2 baths1,160 sq. ft.
$219,995Active3 beds 2 baths1,160 sq. ft.2316 Lima Lane, Fort Wayne, IN 46818
MLS# 202549283Listed by: EXP REALTY, LLC - New
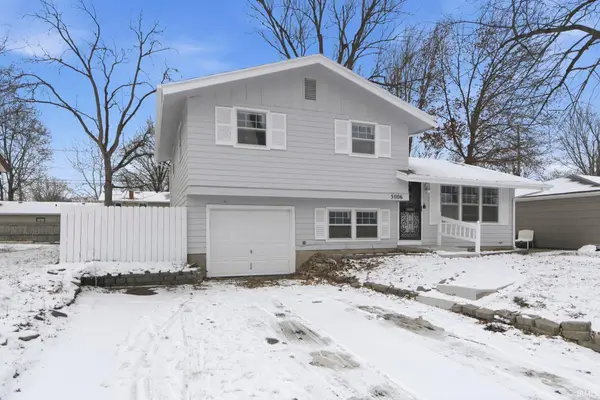 $194,500Active3 beds 2 baths1,344 sq. ft.
$194,500Active3 beds 2 baths1,344 sq. ft.5006 Hessen Cassel Road, Fort Wayne, IN 46806
MLS# 202549287Listed by: UPTOWN REALTY GROUP - New
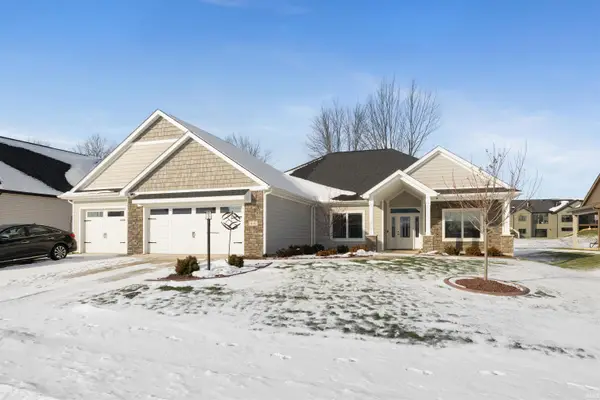 $509,900Active3 beds 3 baths2,434 sq. ft.
$509,900Active3 beds 3 baths2,434 sq. ft.641 Sandringham Pass, Fort Wayne, IN 46845
MLS# 202549265Listed by: CENTURY 21 BRADLEY REALTY, INC - New
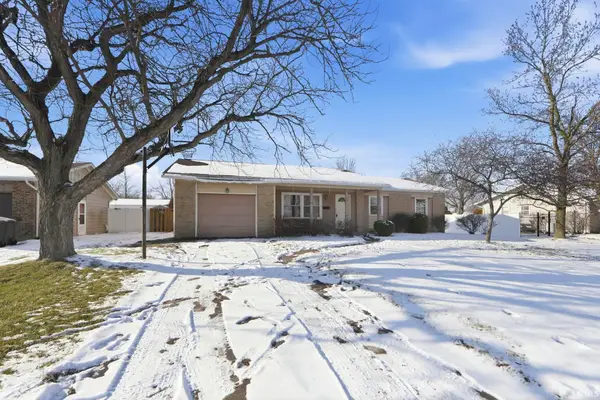 $185,000Active3 beds 2 baths2,331 sq. ft.
$185,000Active3 beds 2 baths2,331 sq. ft.6033 Aragon Drive, Fort Wayne, IN 46818
MLS# 202549269Listed by: COLDWELL BANKER REAL ESTATE GROUP - New
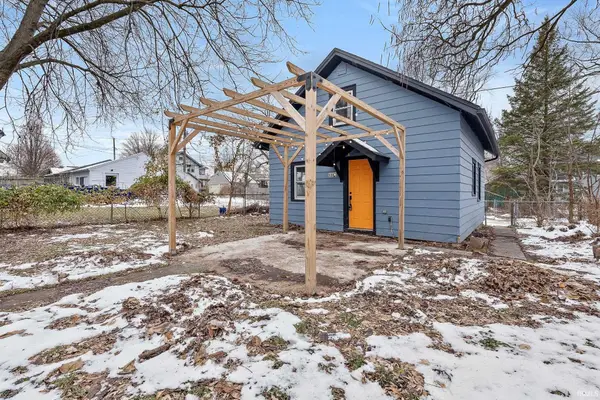 $114,900Active2 beds 1 baths880 sq. ft.
$114,900Active2 beds 1 baths880 sq. ft.3802 Fairfield Avenue, Fort Wayne, IN 46807
MLS# 202549257Listed by: EXP REALTY, LLC - New
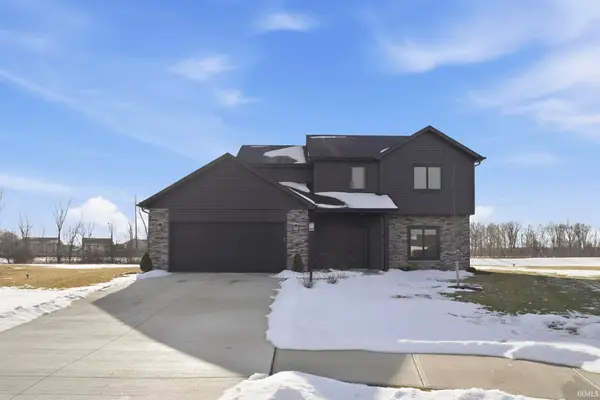 $379,900Active4 beds 3 baths1,776 sq. ft.
$379,900Active4 beds 3 baths1,776 sq. ft.805 Zenos Boulevard, Fort Wayne, IN 46818
MLS# 202549248Listed by: CENTURY 21 BRADLEY REALTY, INC - New
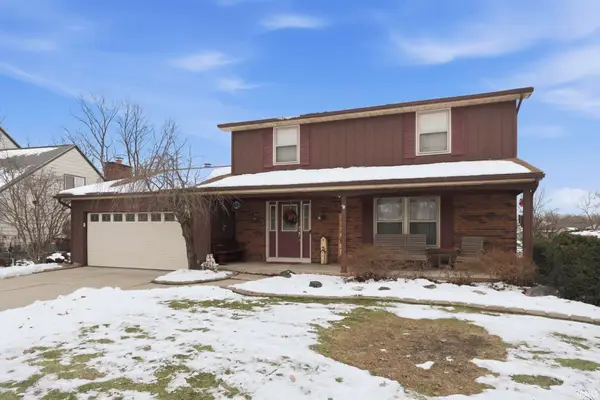 $259,900Active4 beds 3 baths2,401 sq. ft.
$259,900Active4 beds 3 baths2,401 sq. ft.8809 Voyager Drive, Fort Wayne, IN 46804
MLS# 202549251Listed by: MORKEN REAL ESTATE SERVICES, INC. - New
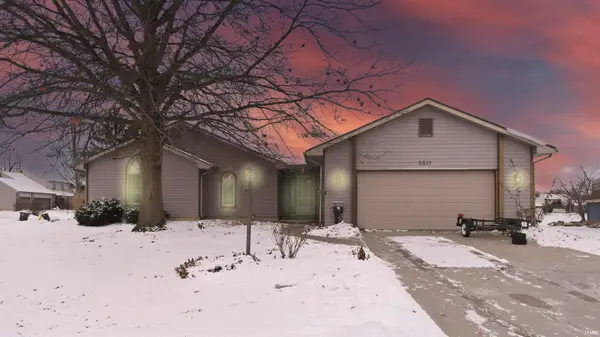 $317,500Active4 beds 2 baths3,200 sq. ft.
$317,500Active4 beds 2 baths3,200 sq. ft.5511 Quail Canyon Drive, Fort Wayne, IN 46835
MLS# 202549252Listed by: PERFECT LOCATION REALTY
