9727 Acacia Passage, Fort Wayne, IN 46835
Local realty services provided by:Better Homes and Gardens Real Estate Connections
Listed by:bradley noll
Office:noll team real estate
MLS#:202538063
Source:Indiana Regional MLS
Price summary
- Price:$285,000
- Price per sq. ft.:$161.56
About this home
Nestled in a serene neighborhood, this inviting two-story residence embodies the perfect blend of classic comfort and modern convenience. From its charming façade to its well-planned interior spaces, every detail of this home has been curated to enhance daily living and provide a retreat from the bustle of the outside world. Stepping inside, the sense of space and warmth is immediately apparent. The main floor boasts two distinct living areas, each designed to suit a variety of needs. The family room stands out as a cozy haven with a brick gas fireplace, perfect for chilly autumn evenings or gathering with loved ones during the holidays. The formal living room offers an elegant setting for entertaining guests or enjoying quiet reflection. The eat-in kitchen has an island and pantry for easy meal prep. The main level is complete with laundry room (washer and dryer included) and a half bath. Upstairs you’ll discover the tranquil sanctuary of the second floor where all three bedrooms are located. The expansive primary suite features a large walk-in closet designed to accommodate even the most extensive wardrobe. The private bathroom boasts dual vanities and a walk-in shower. Two additional bedrooms are located down the hall, each generously sized and featuring ample closet space. The shared full bathroom is conveniently located between them. Step out back and discover an expansive patio for sunny afternoons. The patio is large enough to host outdoor gatherings, summer barbecues, or simply enjoy your morning coffee. Beyond the patio lies a sprawling fenced-in yard, perfect for gardening, play, or relaxing. The included playset adds an extra layer of fun for young ones, elevating this outdoor space into a family-friendly haven. This home’s amenities extend to the practical necessities as well. The two-car garage provides ample parking for vehicles, bikes, and equipment, while the floored attic above offers an impressive amount of extra storage space. Furnace (2024), Refrigerator and Dishwasher (2021). Schedule your private tour today!
Contact an agent
Home facts
- Year built:2007
- Listing ID #:202538063
- Added:2 day(s) ago
- Updated:September 22, 2025 at 03:13 PM
Rooms and interior
- Bedrooms:3
- Total bathrooms:3
- Full bathrooms:2
- Living area:1,764 sq. ft.
Heating and cooling
- Cooling:Central Air
- Heating:Electric, Gas
Structure and exterior
- Roof:Shingle
- Year built:2007
- Building area:1,764 sq. ft.
- Lot area:0.25 Acres
Schools
- High school:Northrop
- Middle school:Jefferson
- Elementary school:Arlington
Utilities
- Water:City
- Sewer:City
Finances and disclosures
- Price:$285,000
- Price per sq. ft.:$161.56
- Tax amount:$1,842
New listings near 9727 Acacia Passage
- New
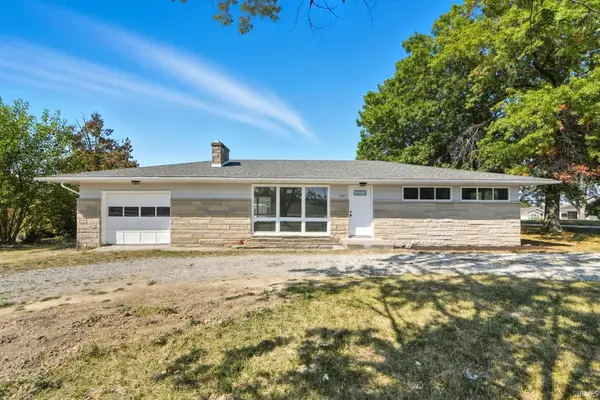 $189,900Active2 beds 1 baths1,334 sq. ft.
$189,900Active2 beds 1 baths1,334 sq. ft.7331 Fritz Road, Fort Wayne, IN 46818
MLS# 202538297Listed by: CENTURY 21 BRADLEY REALTY, INC - New
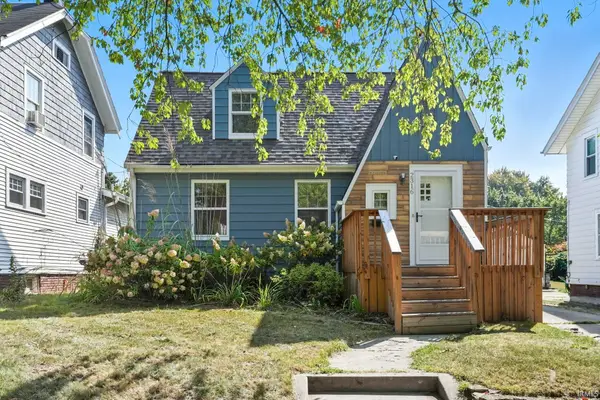 $214,900Active3 beds 3 baths2,360 sq. ft.
$214,900Active3 beds 3 baths2,360 sq. ft.2316 Oakridge Road, Fort Wayne, IN 46805
MLS# 202538291Listed by: THE DOUGLASS HOME TEAM, LLC - New
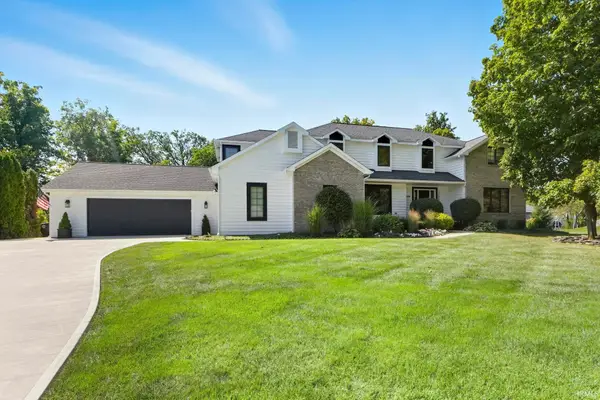 $550,000Active4 beds 4 baths4,079 sq. ft.
$550,000Active4 beds 4 baths4,079 sq. ft.1608 Woodland Lake Pass, Fort Wayne, IN 46825
MLS# 202538286Listed by: RE/MAX RESULTS - New
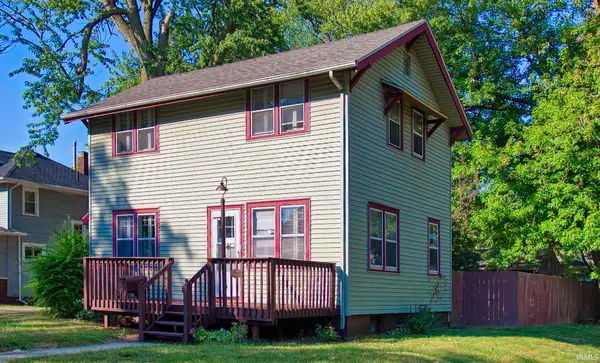 $154,900Active3 beds 1 baths1,134 sq. ft.
$154,900Active3 beds 1 baths1,134 sq. ft.2727 Parnell Avenue, Fort Wayne, IN 46805
MLS# 202538279Listed by: NORTH EASTERN GROUP REALTY - New
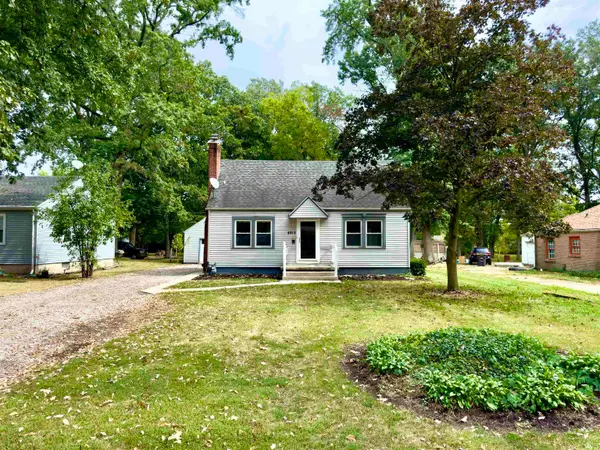 $157,900Active3 beds 1 baths1,088 sq. ft.
$157,900Active3 beds 1 baths1,088 sq. ft.4915 Plaza Dr Drive, Fort Wayne, IN 46806
MLS# 202538267Listed by: JM REALTY ASSOCIATES, INC. - New
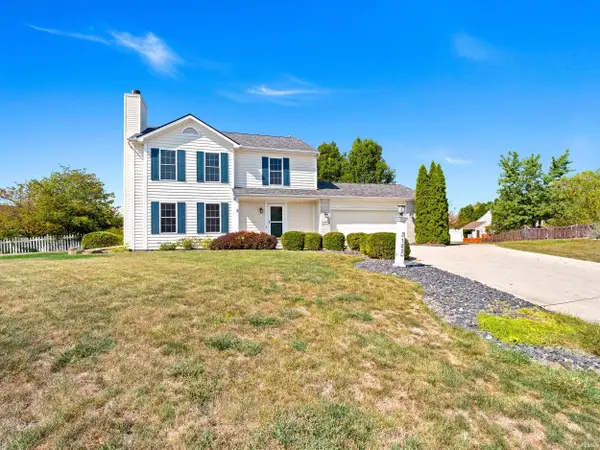 $375,000Active3 beds 3 baths2,328 sq. ft.
$375,000Active3 beds 3 baths2,328 sq. ft.3122 Acorn Court, Fort Wayne, IN 46814
MLS# 202538262Listed by: COLDWELL BANKER REAL ESTATE GROUP - New
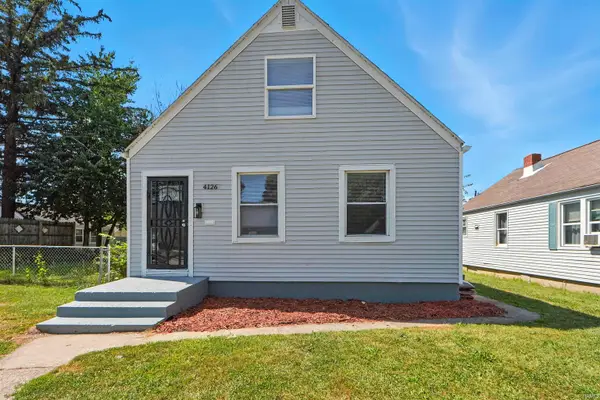 $149,900Active3 beds 1 baths1,096 sq. ft.
$149,900Active3 beds 1 baths1,096 sq. ft.4126 Bowser Avenue, Fort Wayne, IN 46806
MLS# 202538256Listed by: SCOTT ESTATES - New
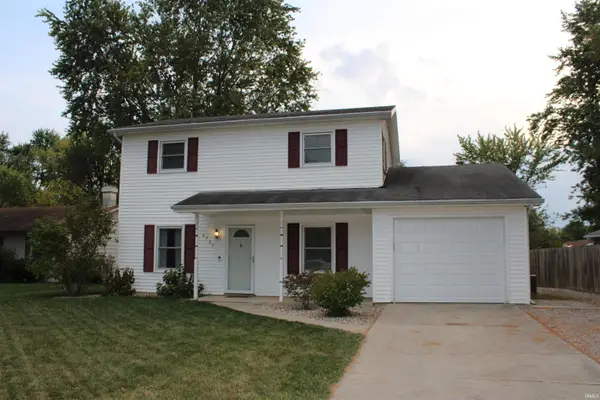 $259,900Active4 beds 2 baths1,912 sq. ft.
$259,900Active4 beds 2 baths1,912 sq. ft.4721 Belvidere Drive, Fort Wayne, IN 46835
MLS# 202538255Listed by: CENTURY 21 BRADLEY REALTY, INC - New
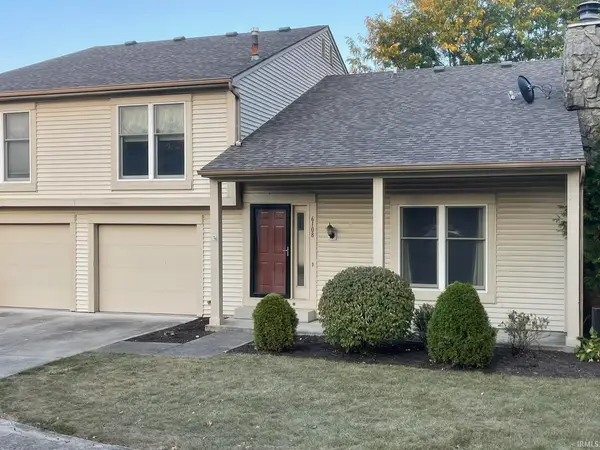 $169,900Active2 beds 2 baths1,170 sq. ft.
$169,900Active2 beds 2 baths1,170 sq. ft.6108 Crofton Drive, Fort Wayne, IN 46835
MLS# 202538252Listed by: EISAMAN REAL ESTATE INC - New
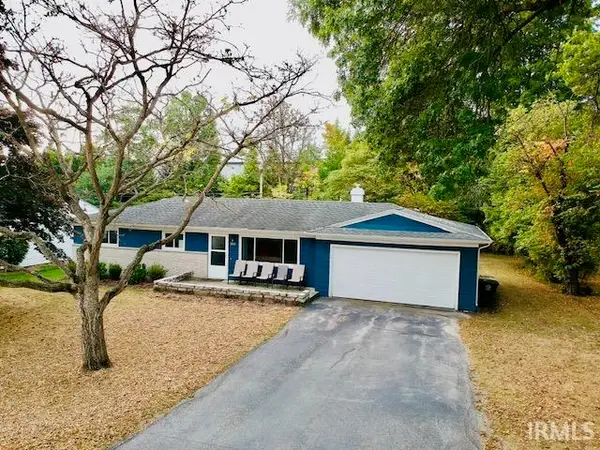 $191,500Active3 beds 1 baths1,056 sq. ft.
$191,500Active3 beds 1 baths1,056 sq. ft.2011 Graham Drive, Fort Wayne, IN 46818
MLS# 202538244Listed by: FREEDOM FIRST REAL ESTATE, LLC
