9736 Banbury Trail, Fort Wayne, IN 46818
Local realty services provided by:Better Homes and Gardens Real Estate Connections
Listed by:wendy franceCell: 260-445-2062
Office:century 21 bradley realty, inc
MLS#:202541166
Source:Indiana Regional MLS
Price summary
- Price:$315,000
- Price per sq. ft.:$156.33
- Monthly HOA dues:$37.5
About this home
Welcome to this stunning 3 bedrooms, 2.5 bathroom home in the desirable Sycamore Lakes community, where modern updates meet comfortable living. This move-in ready home has been lovingly maintained with thoughtful improvements throughout, including fresh flooring, kitchen countertops, paint, and appliances all updated within recent years. The spacious primary bedroom on the main floor features soaring vaulted ceiling with a generous walk-in closet. The accompanying primary bath offers double vanity, relaxing jetted tub, and separate walk in shower. The heart of the home showcases a beautiful great room with a striking painted stone fireplace, gas logs, and abundant natural light streaming through double transom windows beneath cathedral ceilings, creating an inviting open-concept atmosphere. The kitchen features stainless steel appliances, a greatly sized pantry. A flexible formal dining room or den off the grand foyer provides versatility, enhanced by natural light from an attractive bay window. Upstairs, discover a charming loft overlooking the great room, plus two generous bedrooms with walk-in closets with closed tamers and a full bathroom. The private backyard sanctuary is enclosed by maintenance-free vinyl fencing. There is a community swimming pool walking distance away.
Contact an agent
Home facts
- Year built:2005
- Listing ID #:202541166
- Added:1 day(s) ago
- Updated:October 10, 2025 at 10:41 PM
Rooms and interior
- Bedrooms:3
- Total bathrooms:3
- Full bathrooms:2
- Living area:2,015 sq. ft.
Heating and cooling
- Cooling:Central Air
- Heating:Forced Air, Gas
Structure and exterior
- Roof:Asphalt
- Year built:2005
- Building area:2,015 sq. ft.
- Lot area:0.26 Acres
Schools
- High school:Homestead
- Middle school:Summit
- Elementary school:Deer Ridge
Utilities
- Water:Public
- Sewer:Public
Finances and disclosures
- Price:$315,000
- Price per sq. ft.:$156.33
- Tax amount:$2,168
New listings near 9736 Banbury Trail
- Open Sat, 1 to 3pmNew
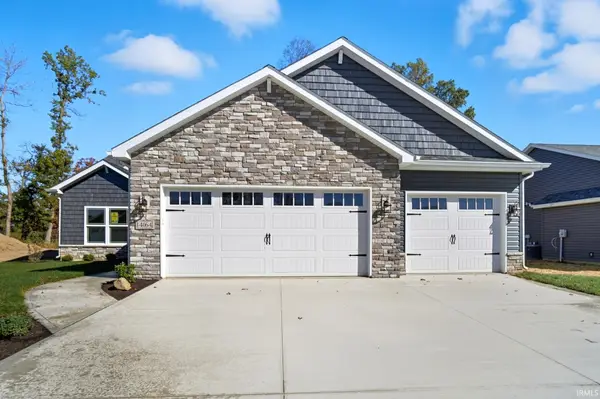 $419,900Active3 beds 2 baths1,535 sq. ft.
$419,900Active3 beds 2 baths1,535 sq. ft.14164 Hughies Cove, Fort Wayne, IN 46845
MLS# 202541231Listed by: NORTH EASTERN GROUP REALTY - Open Sat, 2 to 4pmNew
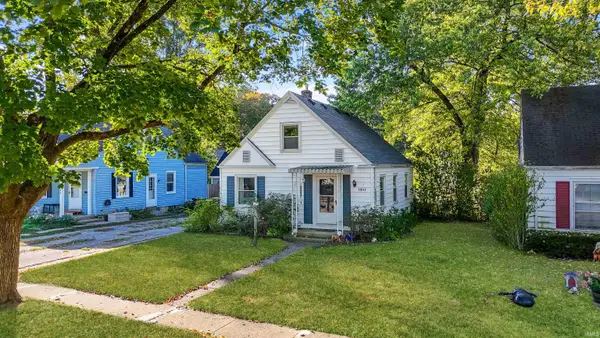 $137,500Active3 beds 1 baths1,440 sq. ft.
$137,500Active3 beds 1 baths1,440 sq. ft.1511 Park Avenue, Fort Wayne, IN 46807
MLS# 202541217Listed by: ANTHONY REALTORS - New
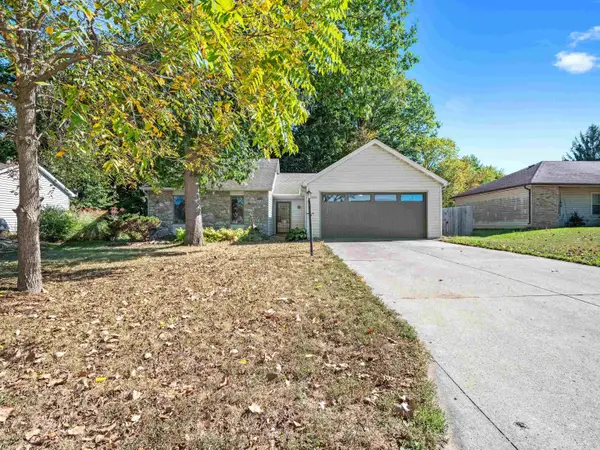 $219,900Active3 beds 2 baths1,086 sq. ft.
$219,900Active3 beds 2 baths1,086 sq. ft.9826 Tumbleweed Boulevard, Fort Wayne, IN 46825
MLS# 202541218Listed by: COLDWELL BANKER REAL ESTATE GR - New
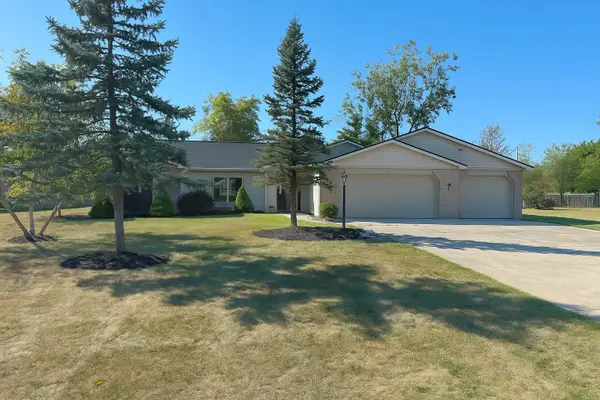 $319,900Active3 beds 3 baths1,879 sq. ft.
$319,900Active3 beds 3 baths1,879 sq. ft.10809 W Rosewood Circle, Fort Wayne, IN 46845
MLS# 202541208Listed by: RE/MAX RESULTS - New
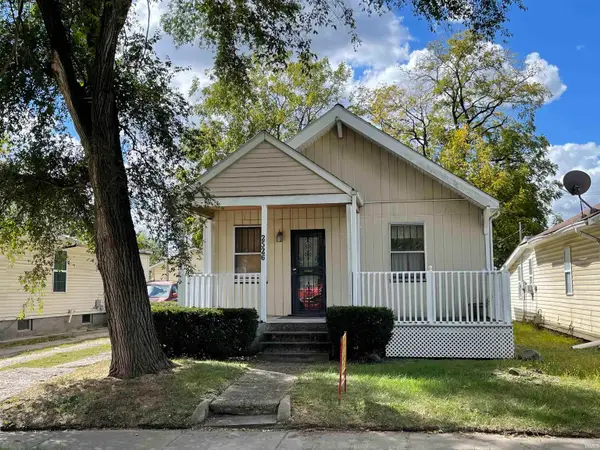 $78,500Active3 beds 1 baths1,144 sq. ft.
$78,500Active3 beds 1 baths1,144 sq. ft.2526 Raymond Avenue, Fort Wayne, IN 46803
MLS# 202541197Listed by: REALTYFLEX OF N.E. INDIANA LLC - New
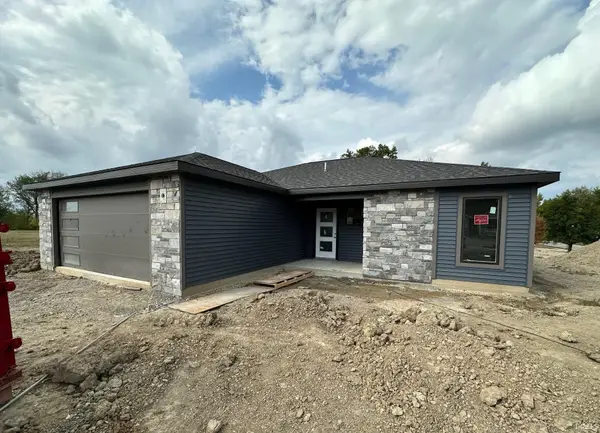 $299,900Active3 beds 2 baths1,351 sq. ft.
$299,900Active3 beds 2 baths1,351 sq. ft.6397 Hunter Wood Drive, Fort Wayne, IN 46835
MLS# 202541200Listed by: RE/MAX RESULTS - Open Sat, 12 to 2pmNew
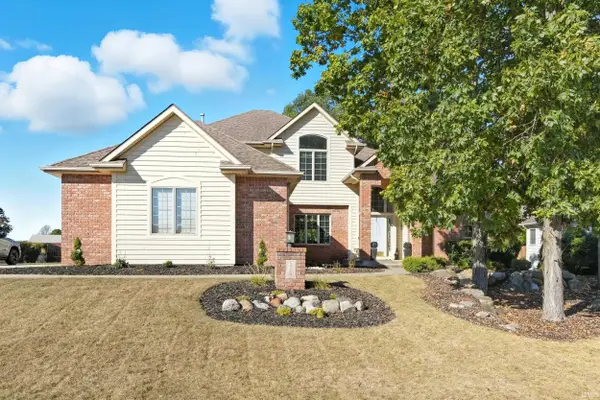 $549,900Active5 beds 5 baths4,096 sq. ft.
$549,900Active5 beds 5 baths4,096 sq. ft.8719 Greyhawk Drive, Fort Wayne, IN 46835
MLS# 202541201Listed by: MIKE THOMAS ASSOC., INC - New
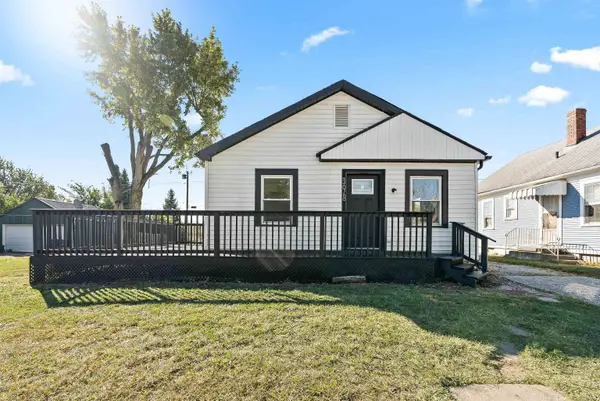 $200,000Active3 beds 2 baths1,250 sq. ft.
$200,000Active3 beds 2 baths1,250 sq. ft.3618 Felician Street, Fort Wayne, IN 46803
MLS# 202541185Listed by: CENTURY 21 BRADLEY REALTY, INC - Open Sun, 1 to 3pmNew
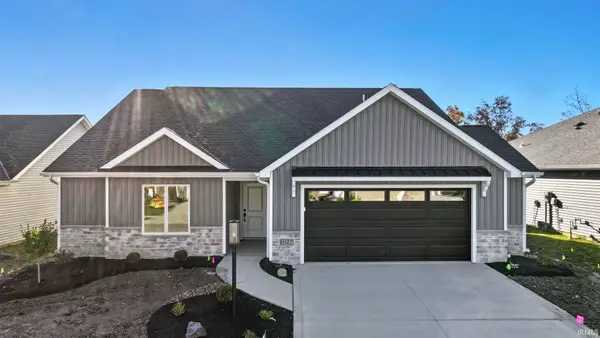 $379,900Active3 beds 2 baths1,690 sq. ft.
$379,900Active3 beds 2 baths1,690 sq. ft.1027 Midnight Chase Grove, Fort Wayne, IN 46845
MLS# 202541159Listed by: NORTH EASTERN GROUP REALTY
