9836 Gala Cove, Fort Wayne, IN 46835
Local realty services provided by:Better Homes and Gardens Real Estate Connections
9836 Gala Cove,Fort Wayne, IN 46835
$568,500
- 3 Beds
- 3 Baths
- 2,102 sq. ft.
- Single family
- Active
Listed by: stacy daileyCell: 260-908-2753
Office: north eastern group realty
MLS#:202547876
Source:Indiana Regional MLS
Price summary
- Price:$568,500
- Price per sq. ft.:$270.46
- Monthly HOA dues:$48.33
About this home
Open house Sunday's 1-4. Stunning New Construction By Star Homes 3 Bed, 2.5 Bath on a Slab! Step into luxury with this 2,102 sq. ft. custom-built home featuring timeless design and modern comforts. The inviting covered front and rear porches set the stage for relaxation, while the exterior showcases Vinyl Mitten board and batten, brick accents, stained wood columns, and a grand front door with sidelights. Inside, the arched openings, cultured stone fireplace, and custom cabinetry add elegance to the spacious layout. The heart of the home is the gourmet kitchen, designed for both style and functionality. It features quartz countertops, a large island, custom coffee bar, a connected eating area, and an excellent layout with abundant upper and lower custom cabinetry for maximum storage. Throughout the home, high-end fixtures and designer selections elevate the space, creating a luxurious feel in every room. The primary suite is a retreat with a custom tile shower, dual sinks, and premium finishes. A centrally located laundry room with a storage closet adds convenience, while the mudroom keeps everything organized. The 3-car garage includes 4 drains for easy maintenance. This home is a perfect blend of craftsmanship and sophistication—don’t miss your chance to make it yours!
Contact an agent
Home facts
- Year built:2025
- Listing ID #:202547876
- Added:288 day(s) ago
- Updated:February 25, 2026 at 03:52 PM
Rooms and interior
- Bedrooms:3
- Total bathrooms:3
- Full bathrooms:2
- Living area:2,102 sq. ft.
Heating and cooling
- Cooling:Central Air
- Heating:Forced Air, Gas
Structure and exterior
- Roof:Asphalt
- Year built:2025
- Building area:2,102 sq. ft.
- Lot area:0.27 Acres
Schools
- High school:Northrop
- Middle school:Jefferson
- Elementary school:Arlington
Utilities
- Water:City
- Sewer:City
Finances and disclosures
- Price:$568,500
- Price per sq. ft.:$270.46
- Tax amount:$35
New listings near 9836 Gala Cove
- New
 $284,960Active4 beds 3 baths1,714 sq. ft.
$284,960Active4 beds 3 baths1,714 sq. ft.333 Victoria Station Way, Fort Wayne, IN 46814
MLS# 202605857Listed by: EXP REALTY, LLC - New
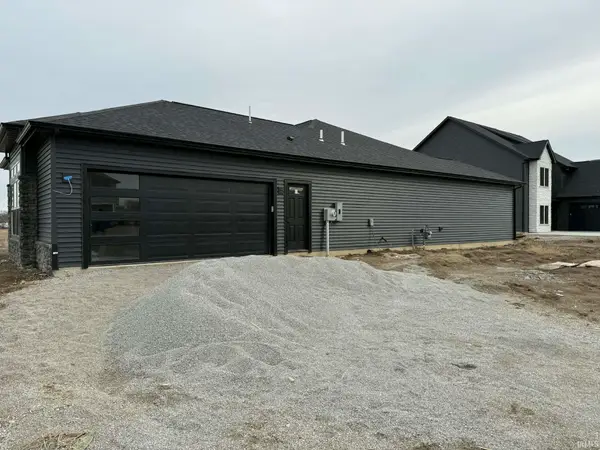 $387,400Active4 beds 3 baths1,896 sq. ft.
$387,400Active4 beds 3 baths1,896 sq. ft.3522 Zakawan Lane, Fort Wayne, IN 46816
MLS# 202605825Listed by: JM REALTY ASSOCIATES, INC. - New
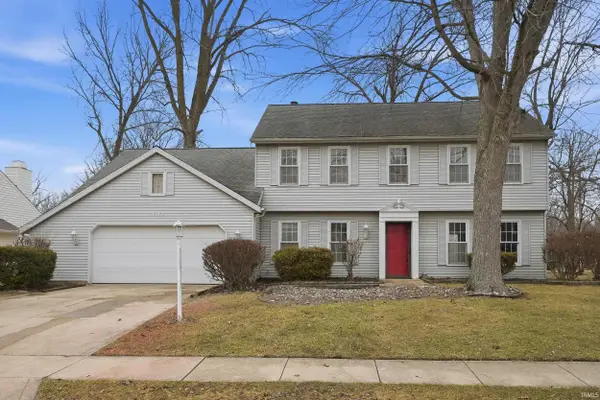 $269,900Active5 beds 3 baths2,384 sq. ft.
$269,900Active5 beds 3 baths2,384 sq. ft.4313 River Bluff Drive, Fort Wayne, IN 46835
MLS# 202605789Listed by: MIKE THOMAS ASSOC., INC - New
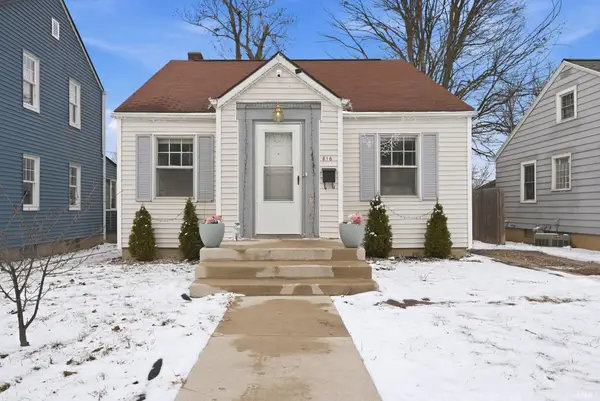 $156,900Active3 beds 1 baths1,180 sq. ft.
$156,900Active3 beds 1 baths1,180 sq. ft.816 Hofer Avenue, Fort Wayne, IN 46808
MLS# 202605779Listed by: CENTURY 21 BRADLEY REALTY, INC - New
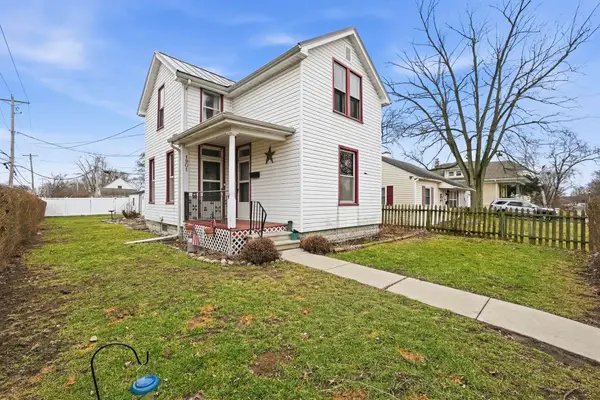 $174,900Active3 beds 2 baths1,252 sq. ft.
$174,900Active3 beds 2 baths1,252 sq. ft.1901 Emma Avenue, Fort Wayne, IN 46808
MLS# 202605771Listed by: COLDWELL BANKER REAL ESTATE GR - New
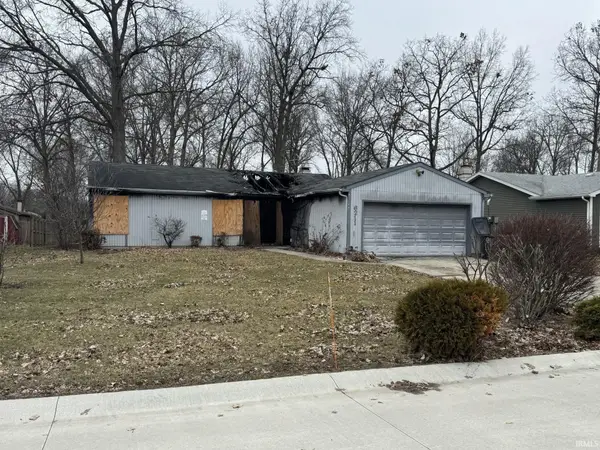 $64,900Active3 beds 2 baths1,196 sq. ft.
$64,900Active3 beds 2 baths1,196 sq. ft.6211 Brandonwood Lane, Fort Wayne, IN 46835
MLS# 202605708Listed by: CENTURY 21 BRADLEY REALTY, INC - New
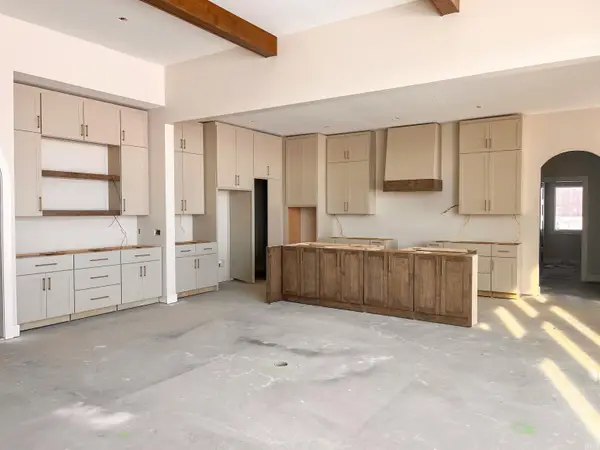 $974,900Active4 beds 4 baths3,375 sq. ft.
$974,900Active4 beds 4 baths3,375 sq. ft.8710 Artemis Lane, Fort Wayne, IN 46825
MLS# 202605700Listed by: CENTURY 21 BRADLEY REALTY, INC  $675,000Pending4 beds 5 baths4,562 sq. ft.
$675,000Pending4 beds 5 baths4,562 sq. ft.2930 Covington Hollow Trail, Fort Wayne, IN 46804
MLS# 202605650Listed by: ENCORE SOTHEBY'S INTERNATIONAL REALTY- New
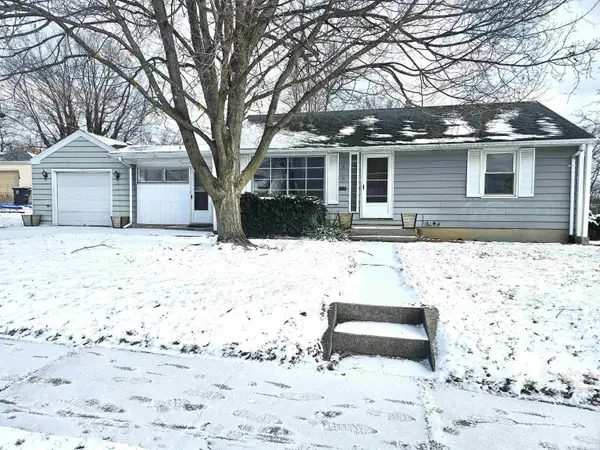 $169,900Active3 beds 2 baths1,556 sq. ft.
$169,900Active3 beds 2 baths1,556 sq. ft.1650 Huffman Boulevard, Fort Wayne, IN 46808
MLS# 202605638Listed by: CENTURY 21 BRADLEY REALTY, INC - New
 $38,999Active0.46 Acres
$38,999Active0.46 Acres6411 Salge Drive, Fort Wayne, IN 46835
MLS# 834420Listed by: PLATLABS, LLC

