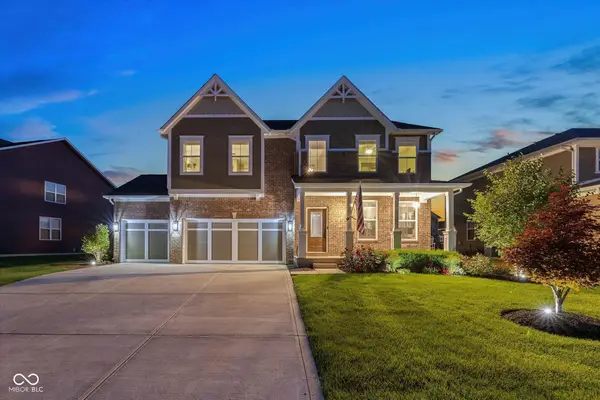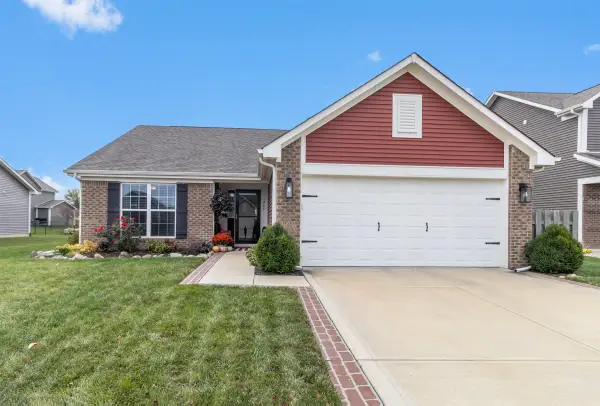1470 Beyers Street North, Fortville, IN 46040
Local realty services provided by:Better Homes and Gardens Real Estate Gold Key
1470 Beyers Street North,Fortville, IN 46040
$391,685
- 5 Beds
- 3 Baths
- 2,736 sq. ft.
- Single family
- Pending
Listed by: erin hundley, christine robbins
Office: compass indiana, llc.
MLS#:22054842
Source:IN_MIBOR
Price summary
- Price:$391,685
- Price per sq. ft.:$143.16
About this home
The Venture collection offers new and spacious single-family homes for sale at a great value, to the Beyer Estates masterplan in Fortville, IN. Built to inspire outdoor living, this community offers over 10 acres of common space, featuring trails, a central park, playground and picnic shelter. Situated near vibrant Indianapolis, Fortville provides a serene Midwestern atmosphere with close proximity to excellent recreation sites and upscale shopping at Hamilton Town Center. Flat Fork Creek Park and Geist Reservoir offer year-round activities like hiking, mountain biking, kayaking, fishing and boating. The Kingston features an open concept design w/a convenient 5th bedroom on the 1st floor, along with a private study & spacious kitchen, dining area & Great Room. The 2nd story features a media area between the owner's suite & the three secondary bedrooms offer an abundance of space with ample closet space. The owner's suite offers a private bathroom retreat that includes a large shower, dual vanities, private water closet, & a huge WIC. A 3 car garage adds extra storage. *Photos/Tour of model may show features not selected in home.
Contact an agent
Home facts
- Year built:2025
- Listing ID #:22054842
- Added:98 day(s) ago
- Updated:November 15, 2025 at 08:44 AM
Rooms and interior
- Bedrooms:5
- Total bathrooms:3
- Full bathrooms:3
- Living area:2,736 sq. ft.
Heating and cooling
- Cooling:Central Electric
- Heating:High Efficiency (90%+ AFUE )
Structure and exterior
- Year built:2025
- Building area:2,736 sq. ft.
- Lot area:0.21 Acres
Schools
- High school:Mt Vernon High School
- Middle school:Mt Vernon Middle School
- Elementary school:Fortville Elementary School
Utilities
- Water:Public Water
Finances and disclosures
- Price:$391,685
- Price per sq. ft.:$143.16
New listings near 1470 Beyers Street North
- New
 $450,780Active5 beds 4 baths3,079 sq. ft.
$450,780Active5 beds 4 baths3,079 sq. ft.8704 Georgina Street, Fortville, IN 46040
MLS# 22073071Listed by: COMPASS INDIANA, LLC - Open Sun, 1 to 3pmNew
 $340,000Active3 beds 2 baths2,022 sq. ft.
$340,000Active3 beds 2 baths2,022 sq. ft.1345 W Jade Drive, Fortville, IN 46040
MLS# 22072478Listed by: BERKSHIRE HATHAWAY HOME - New
 $409,995Active5 beds 3 baths2,736 sq. ft.
$409,995Active5 beds 3 baths2,736 sq. ft.1429 Beyers Street South, Fortville, IN 46040
MLS# 22071802Listed by: COMPASS INDIANA, LLC  $415,995Pending5 beds 4 baths3,054 sq. ft.
$415,995Pending5 beds 4 baths3,054 sq. ft.1495 Beyers Street South, Fortville, IN 46040
MLS# 22071806Listed by: COMPASS INDIANA, LLC- New
 $230,000Active2 beds 1 baths821 sq. ft.
$230,000Active2 beds 1 baths821 sq. ft.314 E Michigan Street, Fortville, IN 46040
MLS# 22051030Listed by: CENTURY 21 SCHEETZ - New
 $335,000Active3 beds 2 baths1,716 sq. ft.
$335,000Active3 beds 2 baths1,716 sq. ft.16122 Southeastern Parkway, Fortville, IN 46040
MLS# 22071746Listed by: TRUEBLOOD REAL ESTATE  $295,000Active3 beds 2 baths1,319 sq. ft.
$295,000Active3 beds 2 baths1,319 sq. ft.706 Lighthouse Drive, Fortville, IN 46040
MLS# 22071468Listed by: BEESON MARKETING GROUP $545,000Active4 beds 3 baths3,037 sq. ft.
$545,000Active4 beds 3 baths3,037 sq. ft.10628 Kensington Lane, Fortville, IN 46040
MLS# 22069861Listed by: KELLER WILLIAMS INDY METRO NE $799,900Active7 beds 5 baths3,797 sq. ft.
$799,900Active7 beds 5 baths3,797 sq. ft.732 W 700 N, Fortville, IN 46040
MLS# 22071023Listed by: HIGHGARDEN REAL ESTATE $299,900Pending3 beds 2 baths1,450 sq. ft.
$299,900Pending3 beds 2 baths1,450 sq. ft.1266 W Limestone Way, Fortville, IN 46040
MLS# 22070777Listed by: COLDWELL BANKER - KAISER
