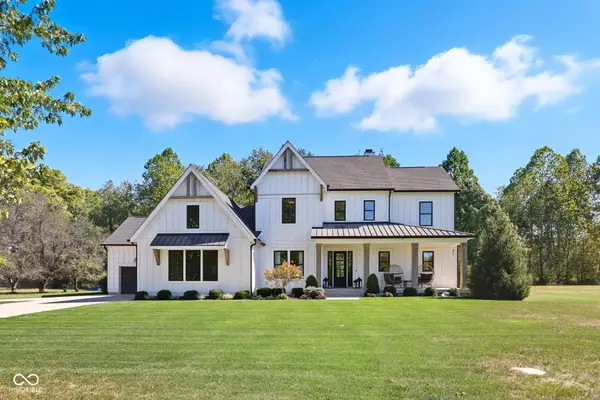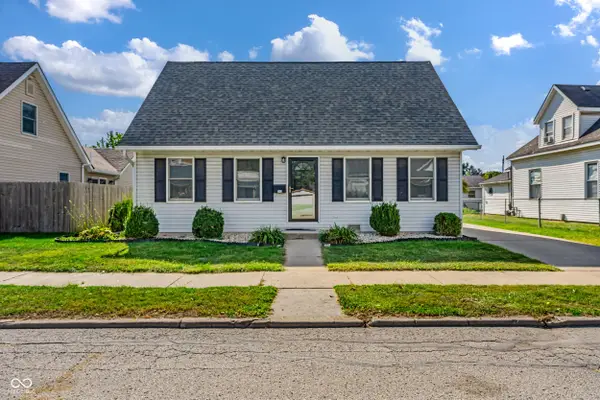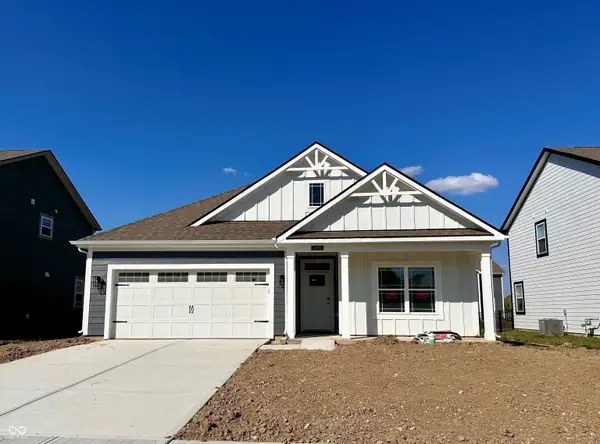7749 W 1000 S, Fortville, IN 46040
Local realty services provided by:Better Homes and Gardens Real Estate Gold Key
Upcoming open houses
- Sun, Oct 0501:00 pm - 03:00 pm
Listed by:james haynes
Office:century 21 scheetz
MLS#:22061364
Source:IN_MIBOR
Price summary
- Price:$329,000
- Price per sq. ft.:$234.16
About this home
If you've been dreaming of peaceful country living without giving up convenience, welcome home to 7749 W 1000 S in Fortville. Nestled on nearly an acre, this well-maintained 3-bedroom, 2-bath ranch offers a tree-lined lot and plenty of extras, including a brand-new above-ground pool, 27' x 30' pole barn, chicken coop, custom playset, and more. Inside, the kitchen, dining room, and great room flow together in an open-concept design that extends to the covered back patio-perfect for relaxing mornings and evenings outdoors. Over the past few years, this all-brick home has been refreshed with updated flooring, a redesigned kitchen, and newer bathrooms. The property also features solar panels with a battery backup system to add energy efficiency and security during outages, plus a recently installed water heater and softener. Enjoy a touch of homestead living with fruit-bearing trees, including peach, sour cherry, apple, and pear. Located just north of downtown Fortville, property is within the South Madison Schools with easy access to I-69, downtown Fortville, and downtown Pendleton.
Contact an agent
Home facts
- Year built:1964
- Listing ID #:22061364
- Added:2 day(s) ago
- Updated:October 05, 2025 at 04:36 AM
Rooms and interior
- Bedrooms:3
- Total bathrooms:2
- Full bathrooms:2
- Living area:1,405 sq. ft.
Heating and cooling
- Cooling:Central Electric
- Heating:Electric
Structure and exterior
- Year built:1964
- Building area:1,405 sq. ft.
- Lot area:1 Acres
Schools
- High school:Pendleton Heights High School
- Middle school:Pendleton Heights Middle School
Utilities
- Water:Well
Finances and disclosures
- Price:$329,000
- Price per sq. ft.:$234.16
New listings near 7749 W 1000 S
- New
 $800,000Active5 beds 5 baths4,517 sq. ft.
$800,000Active5 beds 5 baths4,517 sq. ft.16281 Arndale Court, Fishers, IN 46040
MLS# 22062977Listed by: DUKE COLLECTIVE, INC. - New
 $2,475,000Active6 beds 6 baths5,624 sq. ft.
$2,475,000Active6 beds 6 baths5,624 sq. ft.16646 Southeastern Parkway, Fortville, IN 46040
MLS# 22066165Listed by: EXP REALTY, LLC - New
 $250,000Active3 beds 3 baths1,632 sq. ft.
$250,000Active3 beds 3 baths1,632 sq. ft.608 S Main Street, Fortville, IN 46040
MLS# 22066328Listed by: F.C. TUCKER COMPANY - New
 $369,000Active4 beds 2 baths1,771 sq. ft.
$369,000Active4 beds 2 baths1,771 sq. ft.1696 Winn Court, Fortville, IN 46040
MLS# 22066259Listed by: DRH REALTY OF INDIANA, LLC - New
 $390,000Active4 beds 3 baths2,346 sq. ft.
$390,000Active4 beds 3 baths2,346 sq. ft.1728 Winn Court, Fortville, IN 46040
MLS# 22066200Listed by: DRH REALTY OF INDIANA, LLC  $330,000Pending4 beds 2 baths2,736 sq. ft.
$330,000Pending4 beds 2 baths2,736 sq. ft.401 E Delaware Street, Fortville, IN 46040
MLS# 22064951Listed by: COMPASS INDIANA, LLC $279,900Pending3 beds 2 baths1,701 sq. ft.
$279,900Pending3 beds 2 baths1,701 sq. ft.521 Swan Drive, Fortville, IN 46040
MLS# 22064330Listed by: F.C. TUCKER COMPANY- New
 $369,900Active3 beds 2 baths1,894 sq. ft.
$369,900Active3 beds 2 baths1,894 sq. ft.8751 Duncan Street, Fortville, IN 46040
MLS# 22065070Listed by: REAL BROKER, LLC - New
 $1,700,000Active3 beds 2 baths2,018 sq. ft.
$1,700,000Active3 beds 2 baths2,018 sq. ft.905 S Maple Street, Fortville, IN 46040
MLS# 22065022Listed by: F.C. TUCKER COMPANY
