8600 W 1050 S, Fortville, IN 46040
Local realty services provided by:Better Homes and Gardens Real Estate Gold Key
8600 W 1050 S,Fortville, IN 46040
$469,900
- 5 Beds
- 4 Baths
- 2,593 sq. ft.
- Single family
- Pending
Listed by:heather upton
Office:keller williams indy metro ne
MLS#:22058242
Source:IN_MIBOR
Price summary
- Price:$469,900
- Price per sq. ft.:$137.4
About this home
Welcome to this unique stone-sided home on 10 acres in South Madison Community School Corp. Bring your vision and workboots as this home needs love and attention,and has endless opportunity to be amazing! It's nestled on a beautiful parcel with hardwood timber woods at the back and open pasture in the front, this property provides the perfect balance of privacy and usable land. Inside, you'll find 5 bedrooms (or 4 bedrooms plus a mother-in-law suite with full bath) and 3.5 bathrooms, providing flexible living space for family, guests or multigenerational living. The walk-out basement expands your possibilities even further. Recent upgrades include: high-efficiency Bosch furnace (2019), New roof on house (2020) and garage (2024),12" attic insulation for improved efficiency (2020), New 10' x 40' back deck (2023) perfect for entertaining and Dormers resided and resealed (2024). The property also features a detached 3-car garage with 2 single doors, stone siding on all sides of the home, and utility updates including sewer to the house, fiber optic internet (9 Star), and electric heat/AC (9 Star). Imagine yourself relaxing on the expansive back deck, enjoying the natural beauty of the wooded acreage, or utilizing the open front pasture, this home is ready to renovated into the home of your dreams!
Contact an agent
Home facts
- Year built:1978
- Listing ID #:22058242
- Added:55 day(s) ago
- Updated:October 17, 2025 at 07:20 AM
Rooms and interior
- Bedrooms:5
- Total bathrooms:4
- Full bathrooms:3
- Half bathrooms:1
- Living area:2,593 sq. ft.
Heating and cooling
- Cooling:Central Electric
- Heating:Electric, Forced Air
Structure and exterior
- Year built:1978
- Building area:2,593 sq. ft.
- Lot area:10 Acres
Schools
- High school:Pendleton Heights High School
- Middle school:Pendleton Heights Middle School
Finances and disclosures
- Price:$469,900
- Price per sq. ft.:$137.4
New listings near 8600 W 1050 S
- New
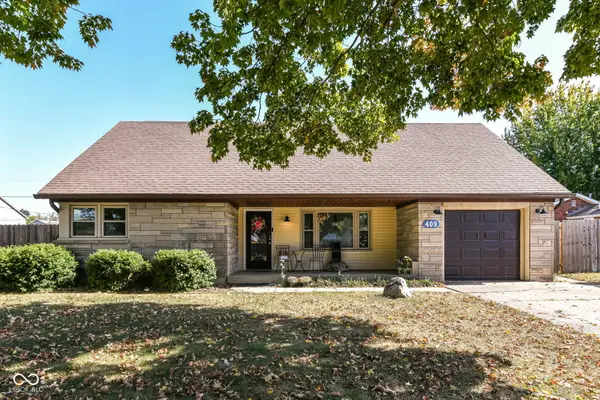 $399,999Active3 beds 3 baths2,556 sq. ft.
$399,999Active3 beds 3 baths2,556 sq. ft.409 Emerson Drive, Fortville, IN 46040
MLS# 22067962Listed by: KELLER WILLIAMS INDY METRO NE - New
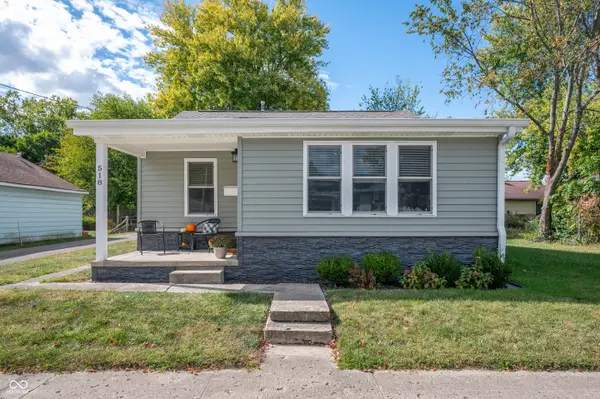 $249,900Active3 beds 2 baths1,282 sq. ft.
$249,900Active3 beds 2 baths1,282 sq. ft.518 N Leland Street, Fortville, IN 46040
MLS# 22068149Listed by: RE/MAX LEGACY - New
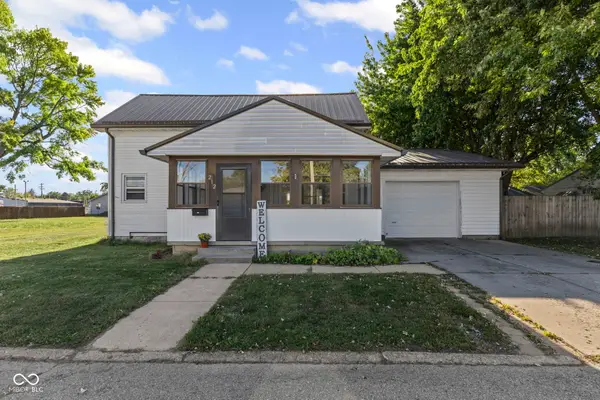 $290,000Active3 beds 2 baths1,858 sq. ft.
$290,000Active3 beds 2 baths1,858 sq. ft.212 S Mccarty Street, Fortville, IN 46040
MLS# 22064590Listed by: REAL BROKER, LLC - New
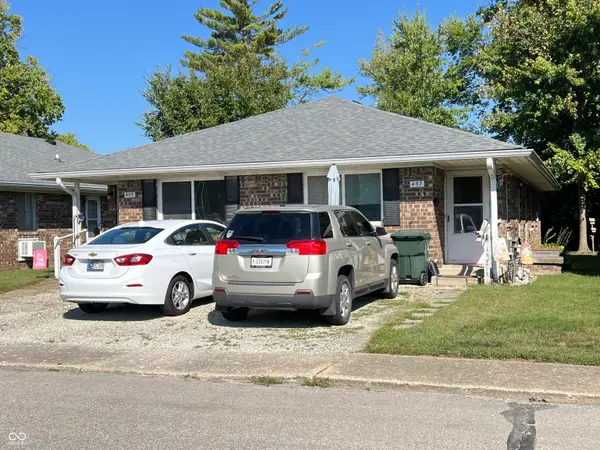 $245,000Active-- beds -- baths
$245,000Active-- beds -- baths455 & 457 Hamilton Street, Fortville, IN 46040
MLS# 22067775Listed by: BERKSHIRE HATHAWAY HOME - New
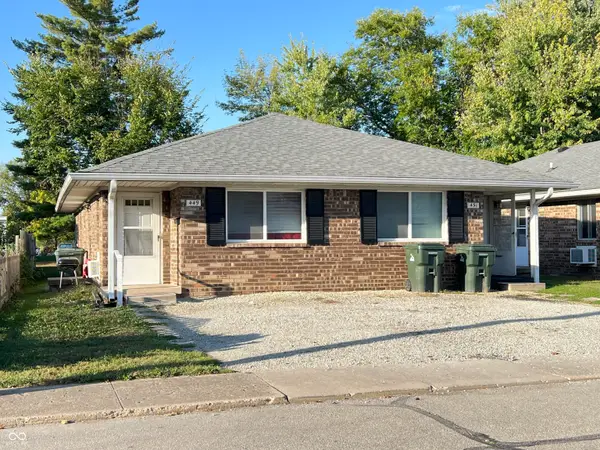 $245,000Active-- beds -- baths
$245,000Active-- beds -- baths449 & 451 Hamilton Street, Fortville, IN 46040
MLS# 22067780Listed by: BERKSHIRE HATHAWAY HOME - Open Sun, 2 to 4pmNew
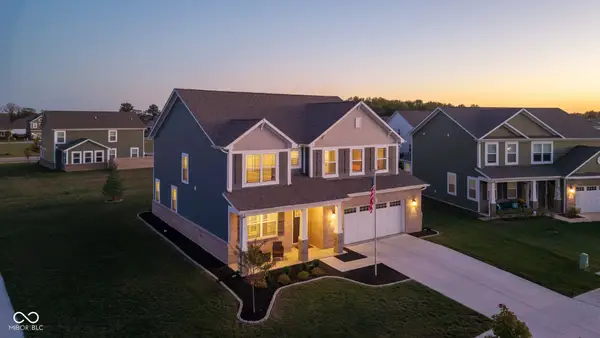 $425,000Active4 beds 4 baths3,053 sq. ft.
$425,000Active4 beds 4 baths3,053 sq. ft.1683 Jackson Street, Fortville, IN 46040
MLS# 22067414Listed by: F.C. TUCKER COMPANY - New
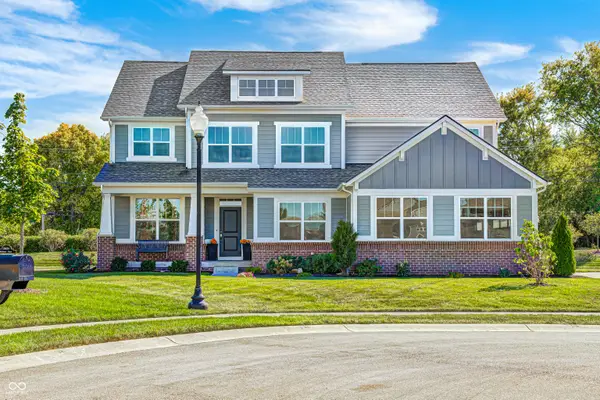 $800,000Active6 beds 6 baths5,296 sq. ft.
$800,000Active6 beds 6 baths5,296 sq. ft.16435 Rathbun Court, Fortville, IN 46040
MLS# 22066835Listed by: BLUPRINT REAL ESTATE GROUP 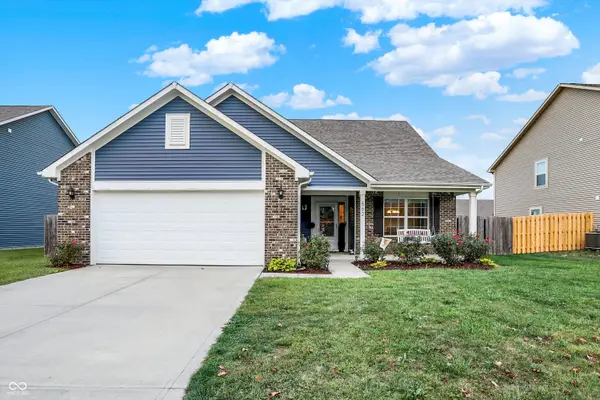 $315,000Pending4 beds 2 baths2,463 sq. ft.
$315,000Pending4 beds 2 baths2,463 sq. ft.562 N Wyndstone Way, Fortville, IN 46040
MLS# 22066961Listed by: F.C. TUCKER COMPANY- New
 $245,000Active4 beds 3 baths1,320 sq. ft.
$245,000Active4 beds 3 baths1,320 sq. ft.660 Holiday Drive, Fortville, IN 46040
MLS# 22066373Listed by: KELLER WILLIAMS INDY METRO NE  $800,000Active5 beds 5 baths4,517 sq. ft.
$800,000Active5 beds 5 baths4,517 sq. ft.16281 Arndale Court, Fishers, IN 46040
MLS# 22062977Listed by: DUKE COLLECTIVE, INC.
