5386 W 1100 N, Fountaintown, IN 46130
Local realty services provided by:Better Homes and Gardens Real Estate Gold Key
5386 W 1100 N,Fountaintown, IN 46130
$950,000
- 5 Beds
- 4 Baths
- - sq. ft.
- Single family
- Sold
Listed by: rhonda krebs
Office: century 21 scheetz
MLS#:22035483
Source:IN_MIBOR
Sorry, we are unable to map this address
Price summary
- Price:$950,000
About this home
RARE FIND! Escape to your own private retreat on 36 beautiful acres in Shelby County. Whether your dream is raising animals, starting a hobby farm, hunting, trail riding, or simply soaking in wide-open views, this property offers endless opportunities for outdoor living. Mature trees, open fields, and barns with potential for revitalization create a canvas for your vision. The custom 5-bedroom, 3.5-bath home, built in 2022, was designed for both comfort and connection to the land. Relax on the wrap-around porch while enjoying sunrises and sunsets, or gather with family and friends in the open-concept living, dining, and kitchen areas. The main level also features a spacious primary suite, office, and half bath. The finished basement expands your living space with a kitchenette, additional bedrooms, and a second laundry. With two laundry rooms and an oversized 2-car garage, daily living is both easy and efficient. This property offers the best of modern living paired with the freedom of country life-truly a rare find.
Contact an agent
Home facts
- Year built:2022
- Listing ID #:22035483
- Added:197 day(s) ago
- Updated:November 15, 2025 at 07:58 AM
Rooms and interior
- Bedrooms:5
- Total bathrooms:4
- Full bathrooms:3
- Half bathrooms:1
Heating and cooling
- Cooling:Central Electric
- Heating:Electric, Heat Pump
Structure and exterior
- Year built:2022
Schools
- High school:Triton Central High School
- Middle school:Triton Central Middle School
- Elementary school:Triton Central Elementary School
Finances and disclosures
- Price:$950,000
New listings near 5386 W 1100 N
- New
 $35,000Active0.48 Acres
$35,000Active0.48 Acres5465 S Greenfield Street, Fountaintown, IN 46130
MLS# 22071844Listed by: JENNIFER BRAMMER 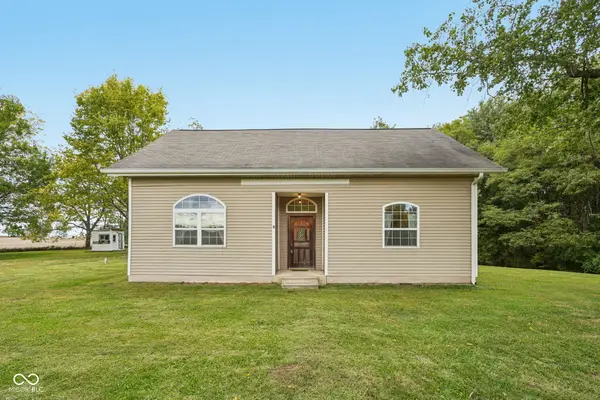 $499,900Active3 beds 3 baths2,436 sq. ft.
$499,900Active3 beds 3 baths2,436 sq. ft.256 E 1000 N, Fountaintown, IN 46130
MLS# 22068135Listed by: F.C. TUCKER COMPANY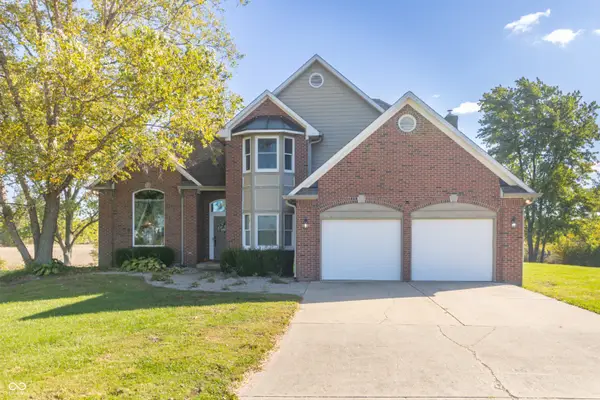 $580,000Pending3 beds 3 baths2,712 sq. ft.
$580,000Pending3 beds 3 baths2,712 sq. ft.10686 N Division Road, Fountaintown, IN 46130
MLS# 22069574Listed by: RE/MAX REALTY GROUP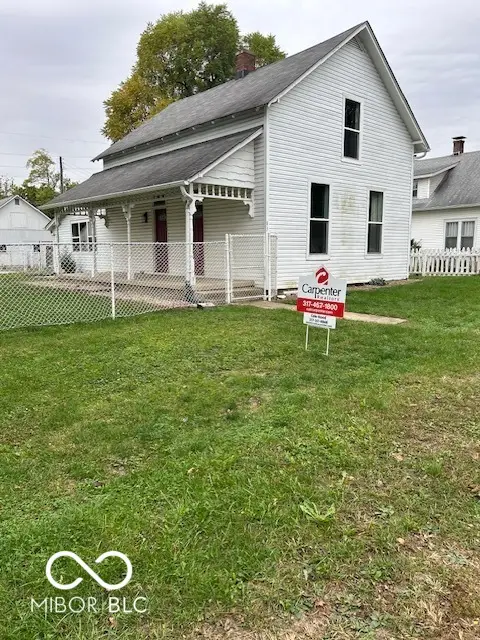 $220,000Active3 beds 1 baths2,112 sq. ft.
$220,000Active3 beds 1 baths2,112 sq. ft.83 E Walnut Street, Fountaintown, IN 46130
MLS# 22067224Listed by: CARPENTER, REALTORS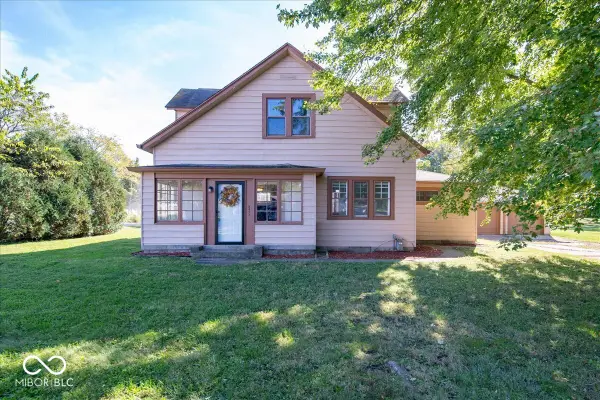 $219,900Active3 beds 2 baths1,544 sq. ft.
$219,900Active3 beds 2 baths1,544 sq. ft.5477 S Main Street, Fountaintown, IN 46130
MLS# 22067299Listed by: THE MICHELE GROUP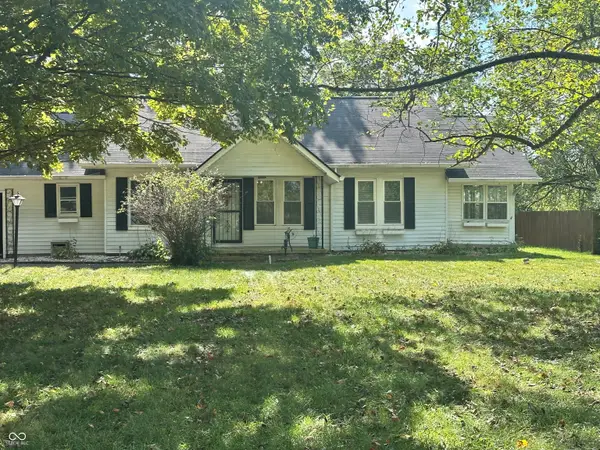 $189,900Active3 beds 2 baths1,224 sq. ft.
$189,900Active3 beds 2 baths1,224 sq. ft.1069 W Railroad Street, Fountaintown, IN 46130
MLS# 22066543Listed by: RE/MAX REALTY GROUP $430,000Active3 beds 3 baths1,734 sq. ft.
$430,000Active3 beds 3 baths1,734 sq. ft.11131 N State Road 9, Fountaintown, IN 46130
MLS# 22058330Listed by: KELLER WILLIAMS INDY METRO S $399,000Pending2 beds 2 baths1,764 sq. ft.
$399,000Pending2 beds 2 baths1,764 sq. ft.11497 N State Road 9, Fountaintown, IN 46130
MLS# 22057294Listed by: CARPENTER, REALTORS $399,000Pending3 beds 2 baths1,994 sq. ft.
$399,000Pending3 beds 2 baths1,994 sq. ft.11546 N Shelby 300 W, New Palestine, IN 46163
MLS# 22053768Listed by: RE/MAX AT THE CROSSING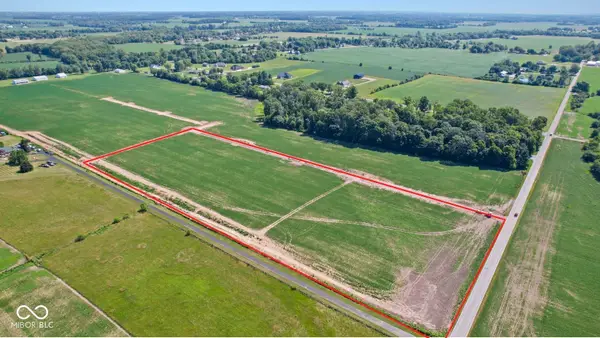 $350,000Active10 Acres
$350,000Active10 Acres1561 Us 52 (lot #5), Fountaintown, IN 46130
MLS# 22048341Listed by: HOME BOUND REAL ESTATE LLC
