501 E 7th Street, Fowler, IN 47944
Local realty services provided by:Better Homes and Gardens Real Estate Connections
Listed by: charles bell
Office: real broker, llc.
MLS#:202540233
Source:Indiana Regional MLS
Price summary
- Price:$205,000
- Price per sq. ft.:$69.63
About this home
In search of a distinctive and sturdy residence in a quaint town setting? Explore the rich character and allure exuding from this charming Sears and Roebuck home! Crafted with a level of detail rarely seen today, this recently updated abode boasts features such as, 6-year-old roof, newer windows, carpet and vinyl plank flooring, elegant crown molding, exposed beam ceilings, custom built-ins centered around a fireplace, and a cozy sunroom. The well-designed layout offers a spacious flow connecting a generous dining area, living space, and cozy den. Adjacent to the modern galley kitchen, a connecting breezeway awaits transformation into an additional bathroom, bedroom, or both. With a sizable two-car garage and a full unfinished basement, storage space abounds for all your family's treasured belongings! Don’t miss out on this rare opportunity! Schedule your tour through Showing Time Today!
Contact an agent
Home facts
- Year built:1930
- Listing ID #:202540233
- Added:132 day(s) ago
- Updated:February 10, 2026 at 04:34 PM
Rooms and interior
- Bedrooms:3
- Total bathrooms:1
- Full bathrooms:1
- Living area:1,472 sq. ft.
Heating and cooling
- Cooling:Central Air
- Heating:Forced Air
Structure and exterior
- Roof:Asphalt
- Year built:1930
- Building area:1,472 sq. ft.
- Lot area:0.16 Acres
Schools
- High school:Benton Central
- Middle school:Benton Central
- Elementary school:Prairie Crossing
Utilities
- Water:City
- Sewer:City
Finances and disclosures
- Price:$205,000
- Price per sq. ft.:$69.63
- Tax amount:$2,152
New listings near 501 E 7th Street
- New
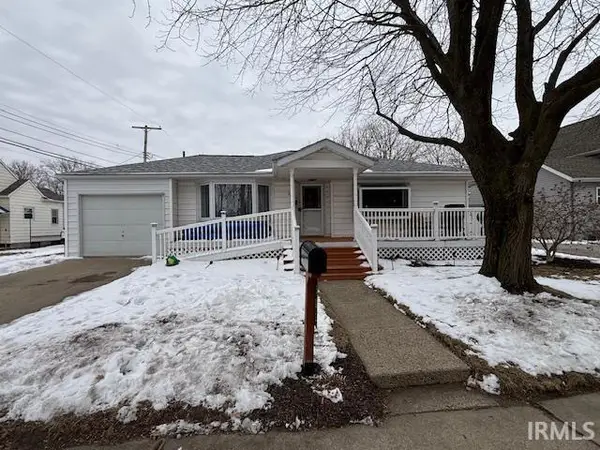 $114,900Active2 beds 1 baths1,069 sq. ft.
$114,900Active2 beds 1 baths1,069 sq. ft.303 N Jackson Avenue, Fowler, IN 47944
MLS# 202603934Listed by: BURTON FARM AND HOME REALTY, LLC. - New
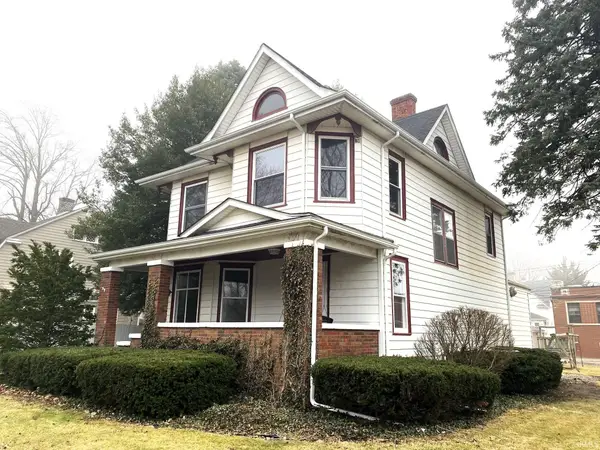 $278,000Active4 beds 2 baths2,522 sq. ft.
$278,000Active4 beds 2 baths2,522 sq. ft.502 E 5th Street, Fowler, IN 47944
MLS# 202603652Listed by: CENTURY 21 THE LUEKEN GROUP 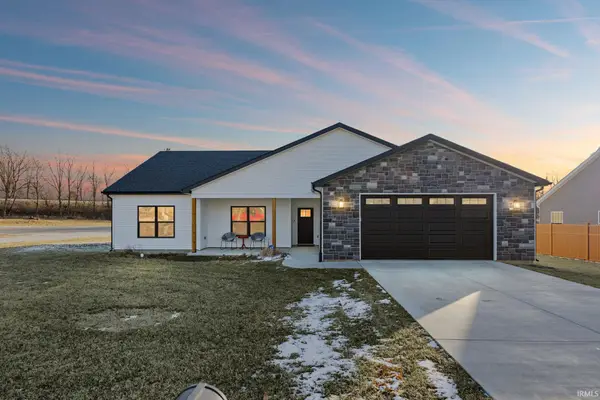 $355,000Active3 beds 3 baths1,926 sq. ft.
$355,000Active3 beds 3 baths1,926 sq. ft.307 N Filmore Avenue, Fowler, IN 47944
MLS# 202602774Listed by: LAFAYETTE LISTING REALTY LLC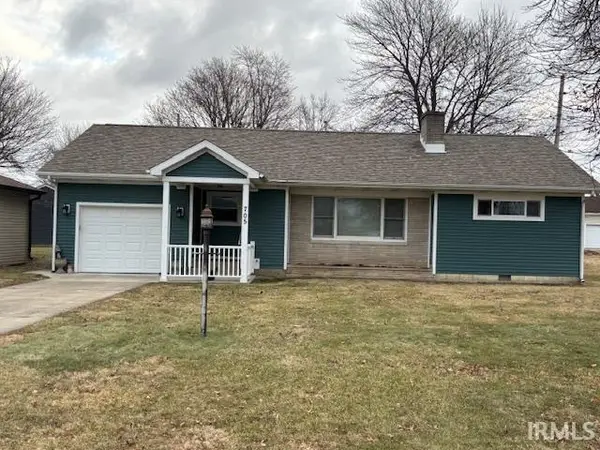 $168,900Active3 beds 2 baths1,220 sq. ft.
$168,900Active3 beds 2 baths1,220 sq. ft.705 N Adams Avenue, Fowler, IN 47944
MLS# 202601622Listed by: BURTON FARM AND HOME REALTY, LLC.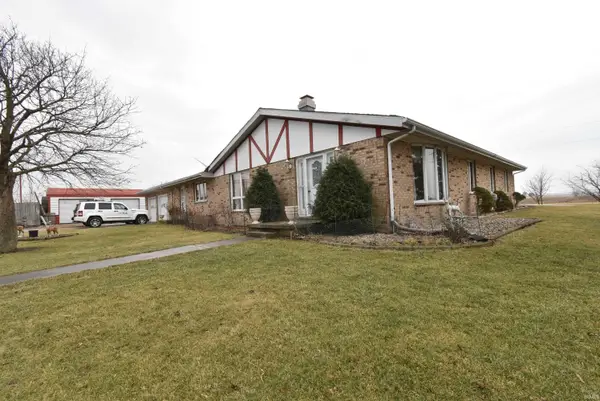 $375,000Active4 beds 3 baths2,488 sq. ft.
$375,000Active4 beds 3 baths2,488 sq. ft.5029 S St Rd 71, Fowler, IN 47944
MLS# 202601091Listed by: CACKLEY REAL ESTATE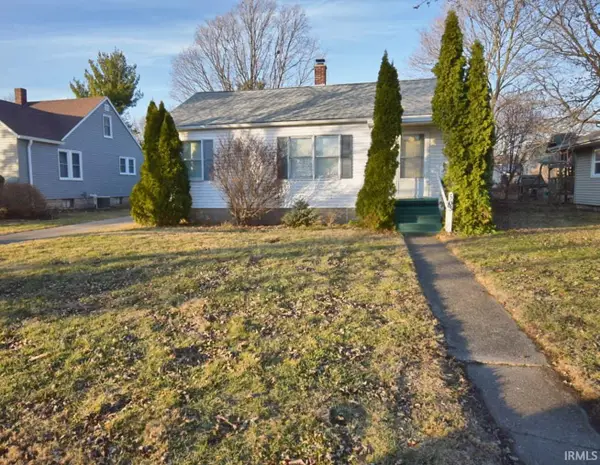 $125,500Active2 beds 1 baths800 sq. ft.
$125,500Active2 beds 1 baths800 sq. ft.503 E 8th Street, Fowler, IN 47944
MLS# 202600511Listed by: NEW BEGINNINGS REALTY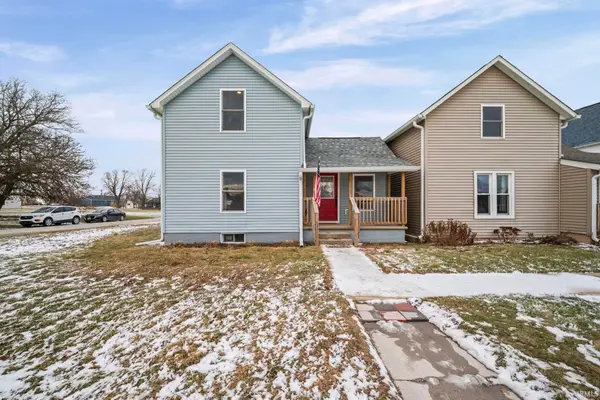 $179,900Active2 beds 2 baths1,248 sq. ft.
$179,900Active2 beds 2 baths1,248 sq. ft.111 W 4th Street, Fowler, IN 47944
MLS# 202600521Listed by: BRICK BUILT REAL ESTATE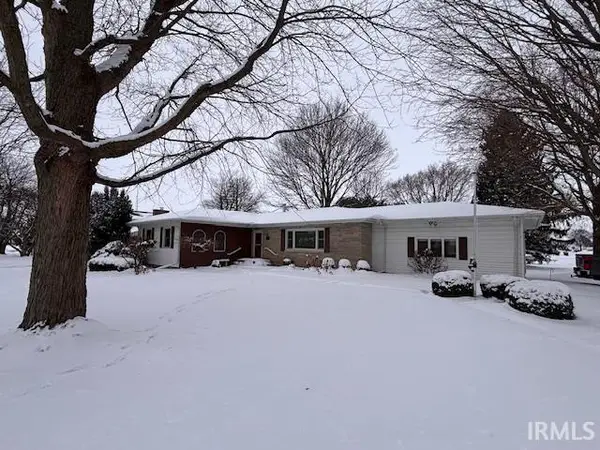 $290,000Active3 beds 3 baths2,986 sq. ft.
$290,000Active3 beds 3 baths2,986 sq. ft.700 S Sharon Avenue, Fowler, IN 47944
MLS# 202548350Listed by: BURTON FARM AND HOME REALTY, LLC.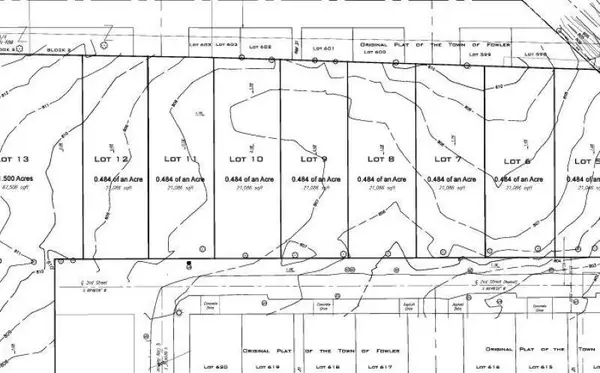 $49,900Active0.48 Acres
$49,900Active0.48 AcresLot 12 W 2nd Street, Fowler, IN 47944
MLS# 202548174Listed by: LAFAYETTE LISTING REALTY LLC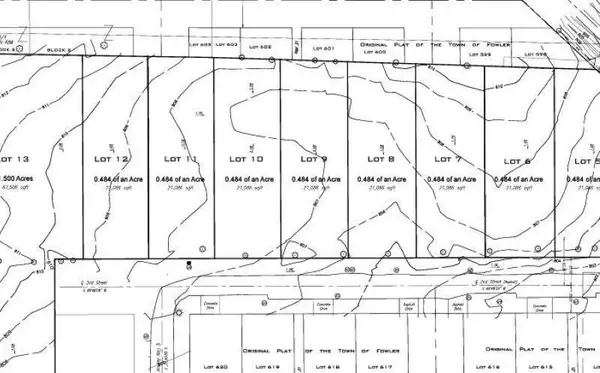 $49,900Active0.48 Acres
$49,900Active0.48 AcresLot 10 W 2nd Street, Fowler, IN 47944
MLS# 202548175Listed by: LAFAYETTE LISTING REALTY LLC

