1039 Supernova Drive, Franklin, IN 46131
Local realty services provided by:Better Homes and Gardens Real Estate Gold Key

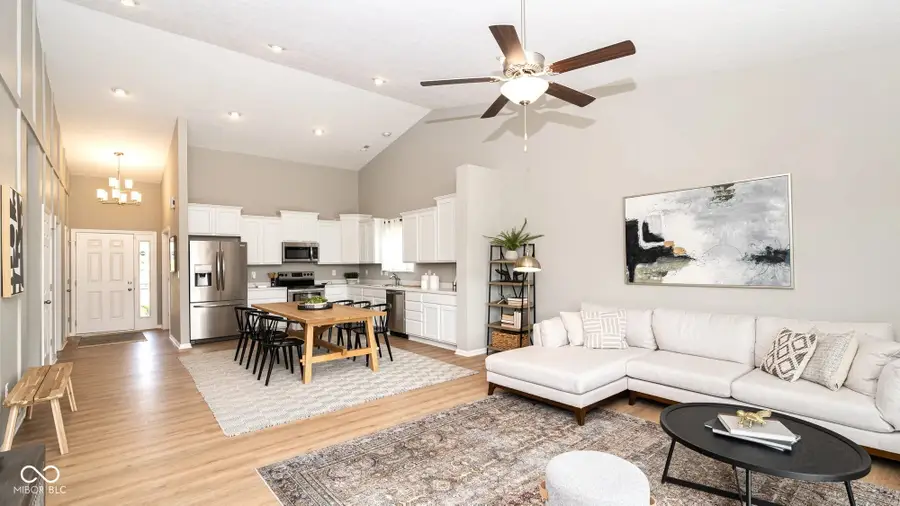
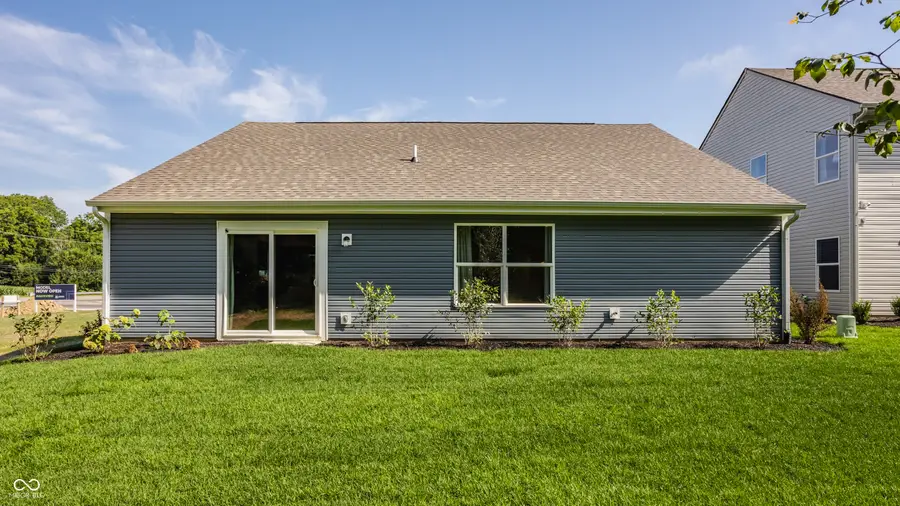
1039 Supernova Drive,Franklin, IN 46131
$309,995
- 3 Beds
- 2 Baths
- 1,687 sq. ft.
- Single family
- Active
Listed by:alison mcconnell
Office:ridgeline realty, llc.
MLS#:22056235
Source:IN_MIBOR
Price summary
- Price:$309,995
- Price per sq. ft.:$183.76
About this home
Experience elevated ranch living at this beautiful home in Franklin, IN, where clean lines, quality finishes, and functional spaces come together in the Bradford floor plan. Located in our Bluffs at Young's Creek neighborhood, this home offers just the right balance of style and comfort. Inside, you'll find 9' ceilings and vinyl plank flooring throughout the main living areas, including a flexible front room that's perfect for a dining area, office, or additional lounge. The kitchen is designed for both looks and function, featuring quartz countertops, 36" upper cabinets, and stainless-steel appliances. A sliding glass door opens to a 12'x10' rear patio-ideal for quiet evenings or casual entertaining. The primary suite features a double bowl vanity, 60" walk-in shower with clear glass doors, and an elongated toilet for added comfort. Exterior details like board & batten siding, brick accents, and a Craftsman-style front door bring charm and curb appeal. This home is designed for you!
Contact an agent
Home facts
- Year built:2025
- Listing Id #:22056235
- Added:2 day(s) ago
- Updated:August 14, 2025 at 10:42 PM
Rooms and interior
- Bedrooms:3
- Total bathrooms:2
- Full bathrooms:2
- Living area:1,687 sq. ft.
Heating and cooling
- Cooling:Central Electric
- Heating:High Efficiency (90%+ AFUE )
Structure and exterior
- Year built:2025
- Building area:1,687 sq. ft.
- Lot area:0.27 Acres
Schools
- High school:Franklin Community High School
- Middle school:Franklin Community Middle School
- Elementary school:Creekside Elementary School
Utilities
- Water:Public Water
Finances and disclosures
- Price:$309,995
- Price per sq. ft.:$183.76
New listings near 1039 Supernova Drive
- New
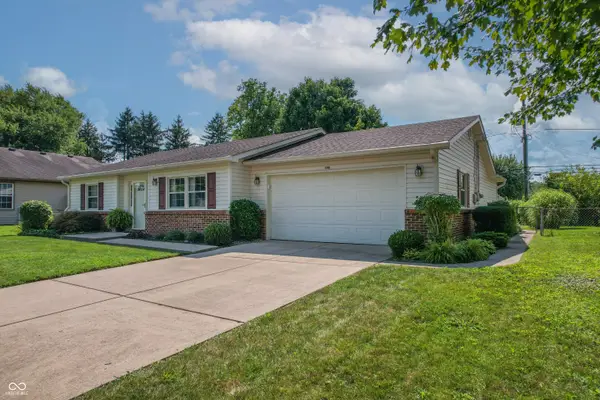 $285,000Active3 beds 2 baths1,573 sq. ft.
$285,000Active3 beds 2 baths1,573 sq. ft.108 King Arthur Drive, Franklin, IN 46131
MLS# 22056825Listed by: EVER REAL ESTATE, LLC - Open Sat, 1 to 3pmNew
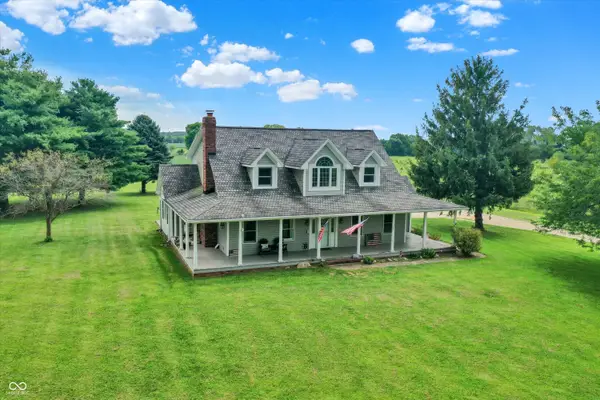 $995,000Active4 beds 4 baths3,415 sq. ft.
$995,000Active4 beds 4 baths3,415 sq. ft.4445 N 225 W, Franklin, IN 46131
MLS# 22056652Listed by: MARK DIETEL REALTY, LLC - New
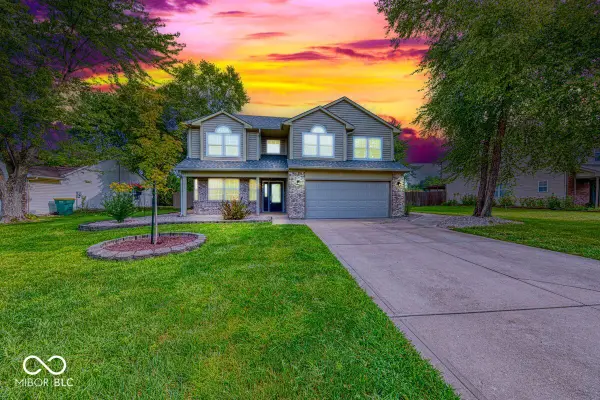 $379,900Active5 beds 3 baths2,662 sq. ft.
$379,900Active5 beds 3 baths2,662 sq. ft.1121 Ebony Lane, Franklin, IN 46131
MLS# 22056578Listed by: ACUP TEAM, LLC - Open Sat, 1 to 3pmNew
 $385,000Active3 beds 2 baths1,290 sq. ft.
$385,000Active3 beds 2 baths1,290 sq. ft.915 S Home Avenue, Franklin, IN 46131
MLS# 22056394Listed by: F.C. TUCKER COMPANY - New
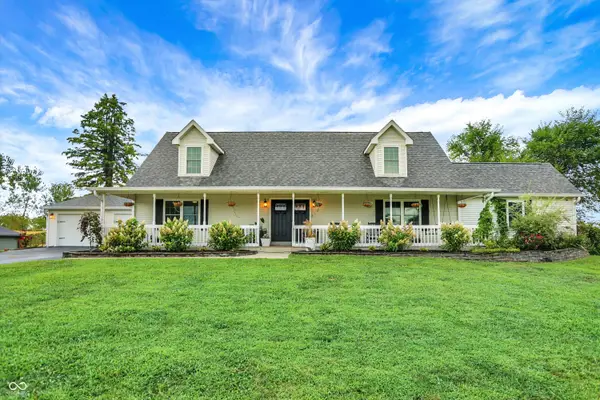 $560,000Active4 beds 3 baths2,686 sq. ft.
$560,000Active4 beds 3 baths2,686 sq. ft.2499 S Us Highway 31, Franklin, IN 46131
MLS# 22055953Listed by: SMYTHE & CO, INC - New
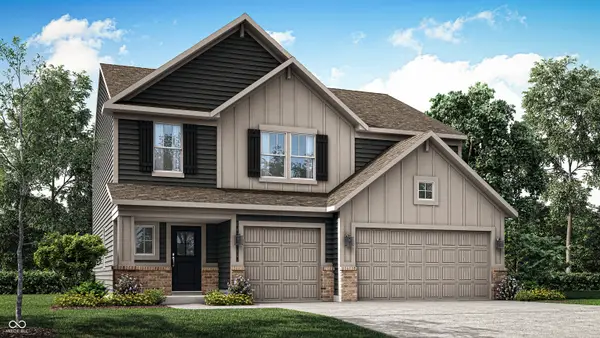 $434,185Active5 beds 3 baths2,578 sq. ft.
$434,185Active5 beds 3 baths2,578 sq. ft.3687 Jason Avenue, Franklin, IN 46131
MLS# 22056233Listed by: COMPASS INDIANA, LLC - New
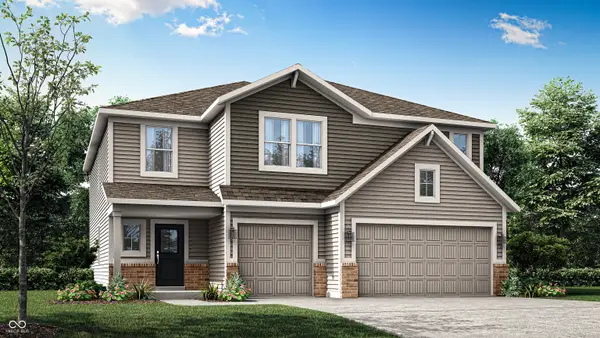 $453,485Active5 beds 4 baths3,140 sq. ft.
$453,485Active5 beds 4 baths3,140 sq. ft.3673 Jason Avenue, Franklin, IN 46131
MLS# 22056238Listed by: COMPASS INDIANA, LLC - New
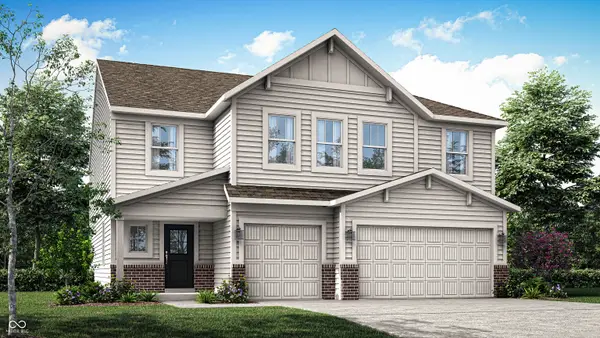 $459,490Active6 beds 4 baths3,300 sq. ft.
$459,490Active6 beds 4 baths3,300 sq. ft.3690 Jason Avenue, Franklin, IN 46131
MLS# 22056243Listed by: COMPASS INDIANA, LLC - New
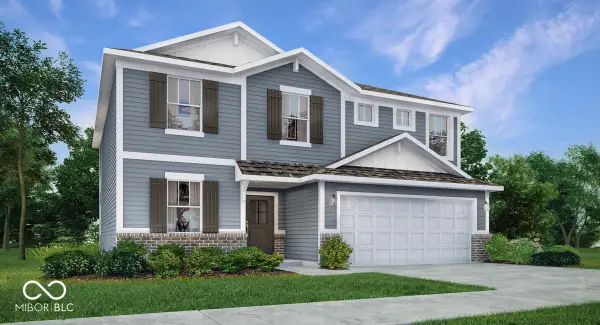 $405,390Active5 beds 3 baths2,427 sq. ft.
$405,390Active5 beds 3 baths2,427 sq. ft.3821 Jason Avenue, Franklin, IN 46131
MLS# 22056434Listed by: COMPASS INDIANA, LLC - New
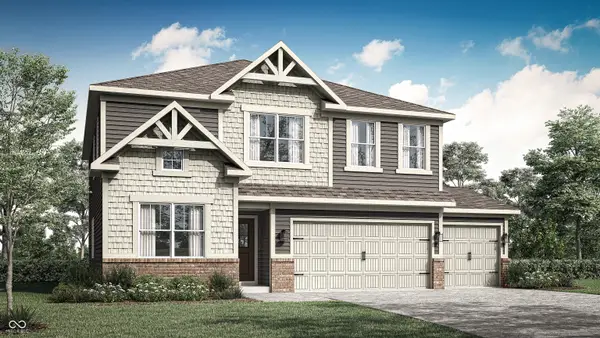 $425,280Active5 beds 3 baths2,736 sq. ft.
$425,280Active5 beds 3 baths2,736 sq. ft.3833 Jason Avenue, Franklin, IN 46131
MLS# 22056436Listed by: COMPASS INDIANA, LLC

