1119 Cobra Drive, Franklin, IN 46131
Local realty services provided by:Better Homes and Gardens Real Estate Gold Key
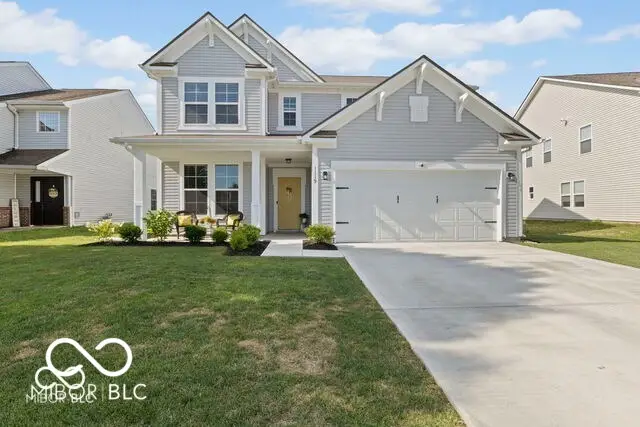
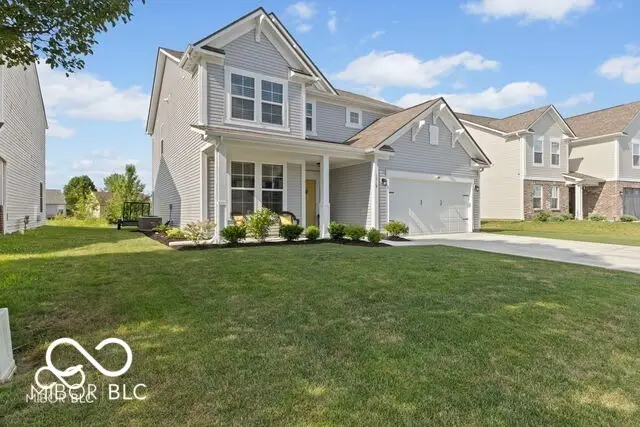
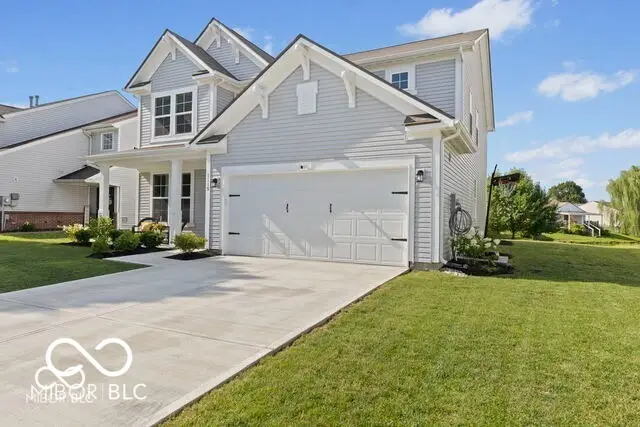
1119 Cobra Drive,Franklin, IN 46131
$380,000
- 4 Beds
- 3 Baths
- 3,574 sq. ft.
- Single family
- Active
Listed by:mickey russo
Office:lpt realty
MLS#:22051427
Source:IN_MIBOR
Price summary
- Price:$380,000
- Price per sq. ft.:$106.32
About this home
The heart of this home is undoubtedly the kitchen. Enjoy meals on the expansive kitchen island, or a casual conversation and snacks at the convenient kitchen bar. The primary bedroom offers a private retreat, featuring an ensuite bathroom for ultimate convenience and relaxation. This bathroom has a double vanity, providing ample space for your morning routine, and a tiled walk-in shower, evoking a spa-like ambiance. With 3574 square feet of living area, this two-story home includes four bedrooms and provides abundant space for comfortable living. The property also boasts a practical 2nd-floor laundry room, making household chores more manageable. Step outside onto the patio to enjoy the outdoors, or relax on the porch and take in the surroundings of this residential area. This parcel offers plenty of space to create your outdoor haven. Additional features include two full bathrooms and one half bathroom, along with a walk-in closet to keep your belongings organized. The water view adds a touch of tranquility and natural beauty to the property. This newer home offers a harmonious blend of comfort and style, perfectly positioned for you and yours.
Contact an agent
Home facts
- Year built:2022
- Listing Id #:22051427
- Added:27 day(s) ago
- Updated:July 19, 2025 at 11:42 PM
Rooms and interior
- Bedrooms:4
- Total bathrooms:3
- Full bathrooms:2
- Half bathrooms:1
- Living area:3,574 sq. ft.
Heating and cooling
- Cooling:Central Electric
- Heating:Forced Air
Structure and exterior
- Year built:2022
- Building area:3,574 sq. ft.
- Lot area:0.2 Acres
Schools
- High school:Franklin Community High School
- Middle school:Franklin Community Middle School
Utilities
- Water:Public Water
Finances and disclosures
- Price:$380,000
- Price per sq. ft.:$106.32
New listings near 1119 Cobra Drive
- New
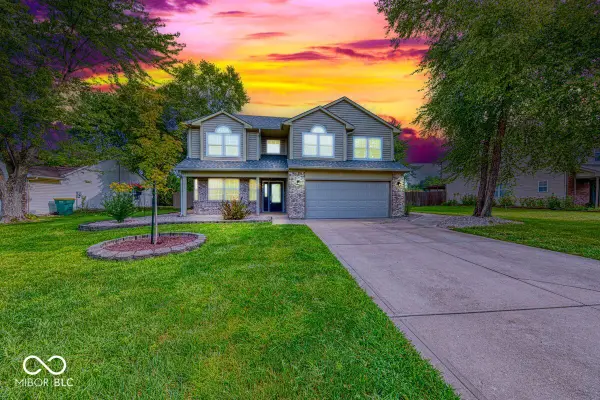 $379,900Active5 beds 3 baths2,662 sq. ft.
$379,900Active5 beds 3 baths2,662 sq. ft.1121 Ebony Lane, Franklin, IN 46131
MLS# 22056578Listed by: ACUP TEAM, LLC - Open Sat, 1 to 3pmNew
 $385,000Active3 beds 2 baths1,290 sq. ft.
$385,000Active3 beds 2 baths1,290 sq. ft.915 S Home Avenue, Franklin, IN 46131
MLS# 22056394Listed by: F.C. TUCKER COMPANY - New
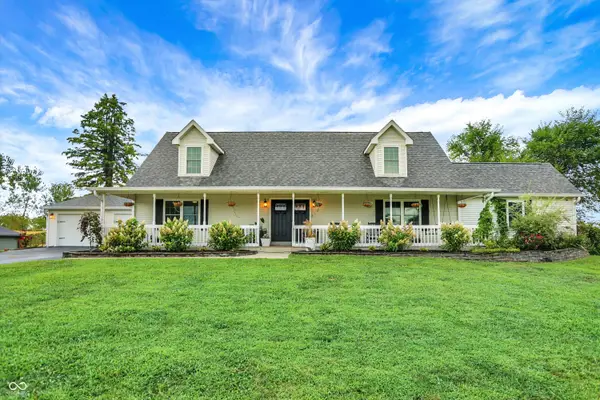 $560,000Active4 beds 3 baths2,686 sq. ft.
$560,000Active4 beds 3 baths2,686 sq. ft.2499 S Us Highway 31, Franklin, IN 46131
MLS# 22055953Listed by: SMYTHE & CO, INC - New
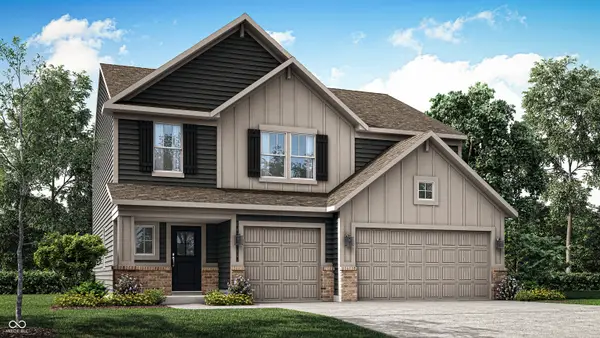 $434,185Active5 beds 3 baths2,578 sq. ft.
$434,185Active5 beds 3 baths2,578 sq. ft.3687 Jason Avenue, Franklin, IN 46131
MLS# 22056233Listed by: COMPASS INDIANA, LLC - New
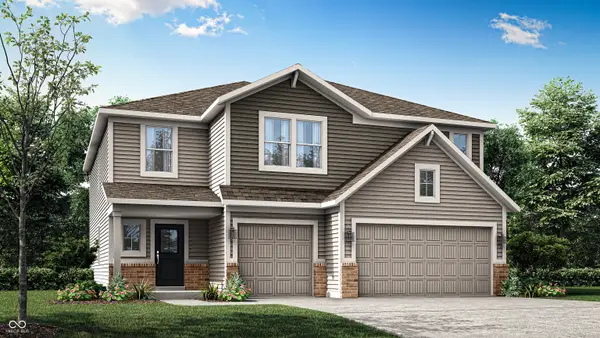 $453,485Active5 beds 4 baths3,140 sq. ft.
$453,485Active5 beds 4 baths3,140 sq. ft.3673 Jason Avenue, Franklin, IN 46131
MLS# 22056238Listed by: COMPASS INDIANA, LLC - New
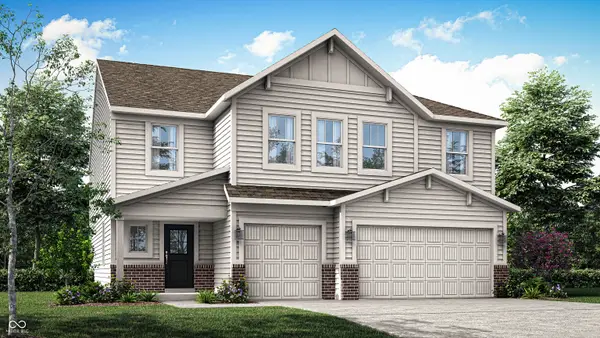 $459,490Active6 beds 4 baths3,300 sq. ft.
$459,490Active6 beds 4 baths3,300 sq. ft.3690 Jason Avenue, Franklin, IN 46131
MLS# 22056243Listed by: COMPASS INDIANA, LLC - New
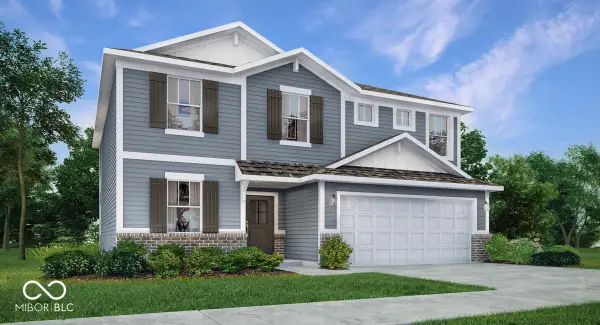 $405,390Active5 beds 3 baths2,427 sq. ft.
$405,390Active5 beds 3 baths2,427 sq. ft.3821 Jason Avenue, Franklin, IN 46131
MLS# 22056434Listed by: COMPASS INDIANA, LLC - New
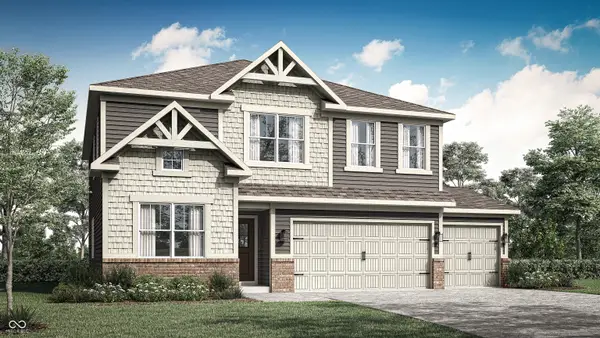 $425,280Active5 beds 3 baths2,736 sq. ft.
$425,280Active5 beds 3 baths2,736 sq. ft.3833 Jason Avenue, Franklin, IN 46131
MLS# 22056436Listed by: COMPASS INDIANA, LLC - New
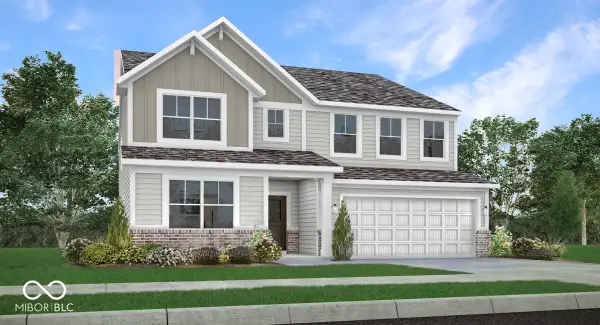 $444,280Active5 beds 4 baths3,199 sq. ft.
$444,280Active5 beds 4 baths3,199 sq. ft.3845 Jason Avenue, Franklin, IN 46131
MLS# 22056438Listed by: COMPASS INDIANA, LLC - New
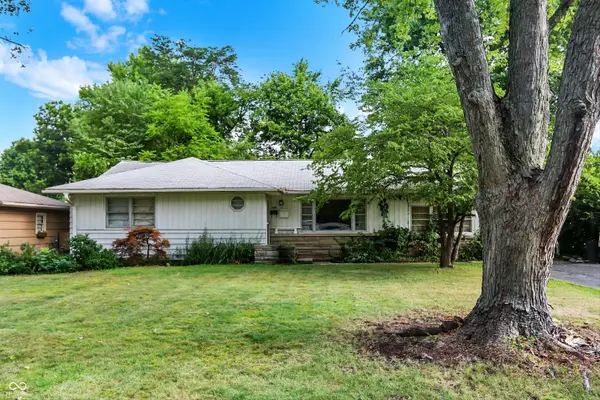 $205,000Active2 beds 1 baths1,302 sq. ft.
$205,000Active2 beds 1 baths1,302 sq. ft.1120 E Jefferson Street, Franklin, IN 46131
MLS# 22056016Listed by: CENTURY 21 SCHEETZ

