1130 Cobra Drive, Franklin, IN 46131
Local realty services provided by:Better Homes and Gardens Real Estate Gold Key



1130 Cobra Drive,Franklin, IN 46131
$320,000
- 3 Beds
- 3 Baths
- 2,172 sq. ft.
- Single family
- Pending
Listed by:jill phillips
Office:fathom realty
MLS#:22004256
Source:IN_MIBOR
Price summary
- Price:$320,000
- Price per sq. ft.:$147.33
About this home
Welcome to the perfect place to begin your homeownership journey! This beautifully maintained 3-bedroom, 2.5-bath home in Johnson County offers a clean slate and endless potential to make it truly yours. Move-In Ready, Make-It-Your-Own Built in 2021, this home offers modern finishes, an open floor plan, and neutral tones-the ideal foundation for your personal style. Whether you're dreaming of cozy movie nights, colorful accent walls, or your first gallery wall, this space is ready for your vision. A Kitchen That Inspires The spacious kitchen features a large island, shaker cabinets, and a breakfast bar-perfect for everything from quick breakfasts to hosting your first holiday dinner. Comfort Meets Convenience Enjoy a private primary suite with a walk-in shower and a generous walk-in closet. A dedicated laundry room and ample storage throughout make everyday living easy and organized. Outdoor Space with Possibilities Step outside to a large backyard with a peaceful water view-a rare find! Imagine adding a fire pit, garden, or patio to create your own outdoor oasis. It's the perfect spot for weekend BBQs, morning coffee, or simply relaxing after a long day. Ready to take the leap into homeownership? 1130 Cobra Dr is more than just a house-it's a place to grow, create memories, and build your future. Schedule your showing today and start imagining the life you'll create here!
Contact an agent
Home facts
- Year built:2021
- Listing Id #:22004256
- Added:306 day(s) ago
- Updated:July 29, 2025 at 10:38 PM
Rooms and interior
- Bedrooms:3
- Total bathrooms:3
- Full bathrooms:2
- Half bathrooms:1
- Living area:2,172 sq. ft.
Heating and cooling
- Cooling:Central Electric
Structure and exterior
- Year built:2021
- Building area:2,172 sq. ft.
- Lot area:0.2 Acres
Schools
- High school:Franklin Community High School
- Middle school:Franklin Community Middle School
- Elementary school:Northwood Elementary School
Utilities
- Water:Public Water
Finances and disclosures
- Price:$320,000
- Price per sq. ft.:$147.33
New listings near 1130 Cobra Drive
- New
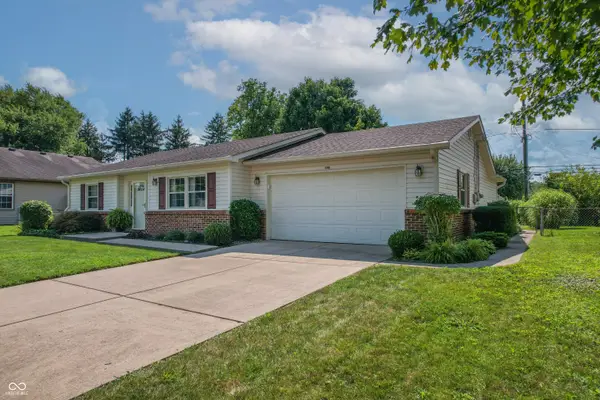 $285,000Active3 beds 2 baths1,573 sq. ft.
$285,000Active3 beds 2 baths1,573 sq. ft.108 King Arthur Drive, Franklin, IN 46131
MLS# 22056825Listed by: EVER REAL ESTATE, LLC - Open Sat, 1 to 3pmNew
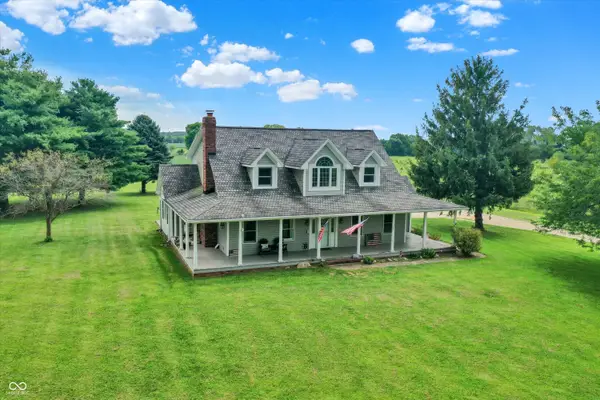 $995,000Active4 beds 4 baths3,415 sq. ft.
$995,000Active4 beds 4 baths3,415 sq. ft.4445 N 225 W, Franklin, IN 46131
MLS# 22056652Listed by: MARK DIETEL REALTY, LLC - New
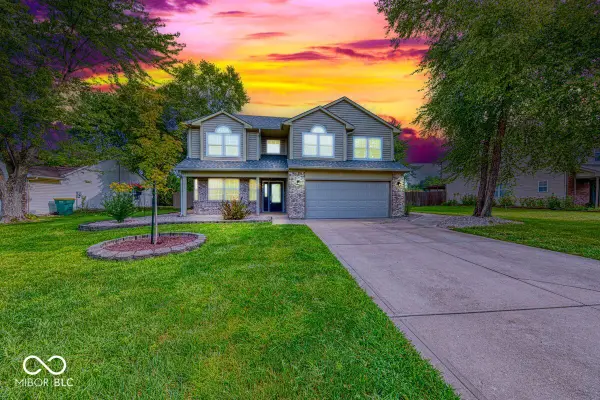 $379,900Active5 beds 3 baths2,662 sq. ft.
$379,900Active5 beds 3 baths2,662 sq. ft.1121 Ebony Lane, Franklin, IN 46131
MLS# 22056578Listed by: ACUP TEAM, LLC - Open Sat, 1 to 3pmNew
 $385,000Active3 beds 2 baths1,290 sq. ft.
$385,000Active3 beds 2 baths1,290 sq. ft.915 S Home Avenue, Franklin, IN 46131
MLS# 22056394Listed by: F.C. TUCKER COMPANY - New
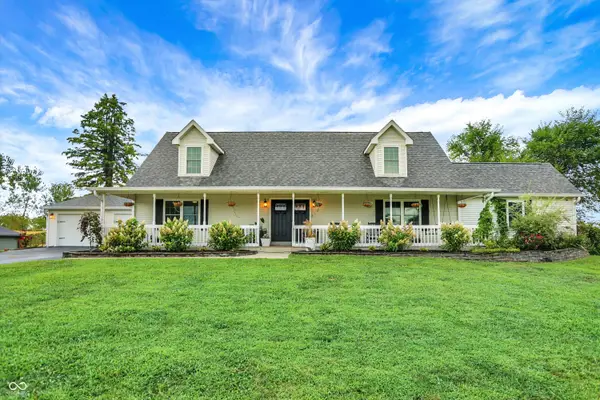 $560,000Active4 beds 3 baths2,686 sq. ft.
$560,000Active4 beds 3 baths2,686 sq. ft.2499 S Us Highway 31, Franklin, IN 46131
MLS# 22055953Listed by: SMYTHE & CO, INC - New
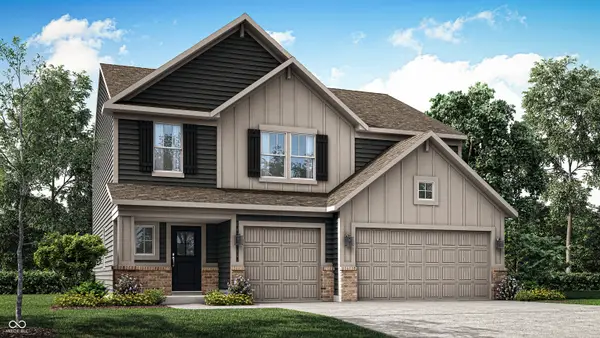 $434,185Active5 beds 3 baths2,578 sq. ft.
$434,185Active5 beds 3 baths2,578 sq. ft.3687 Jason Avenue, Franklin, IN 46131
MLS# 22056233Listed by: COMPASS INDIANA, LLC - New
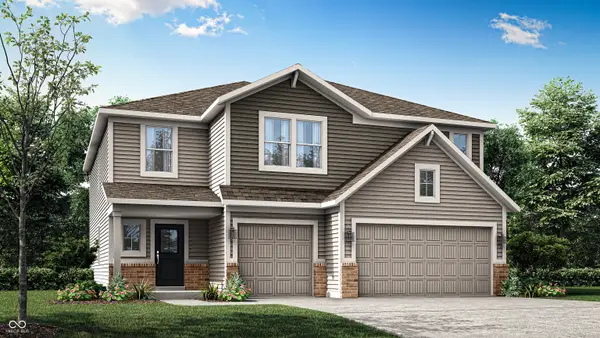 $453,485Active5 beds 4 baths3,140 sq. ft.
$453,485Active5 beds 4 baths3,140 sq. ft.3673 Jason Avenue, Franklin, IN 46131
MLS# 22056238Listed by: COMPASS INDIANA, LLC - New
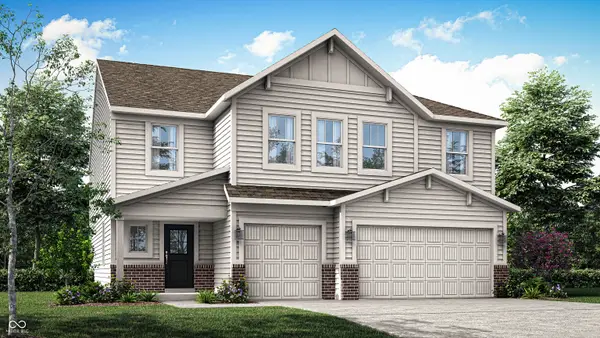 $459,490Active6 beds 4 baths3,300 sq. ft.
$459,490Active6 beds 4 baths3,300 sq. ft.3690 Jason Avenue, Franklin, IN 46131
MLS# 22056243Listed by: COMPASS INDIANA, LLC - New
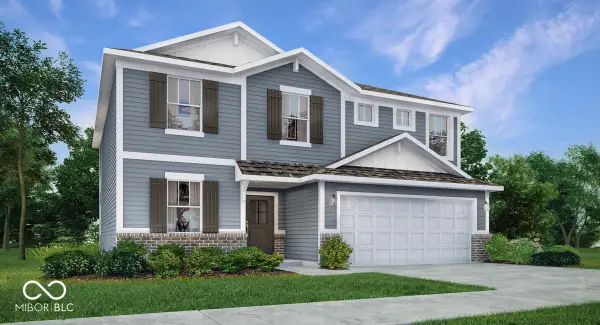 $405,390Active5 beds 3 baths2,427 sq. ft.
$405,390Active5 beds 3 baths2,427 sq. ft.3821 Jason Avenue, Franklin, IN 46131
MLS# 22056434Listed by: COMPASS INDIANA, LLC - New
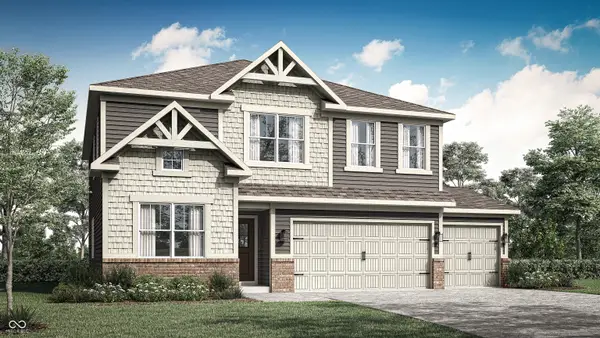 $425,280Active5 beds 3 baths2,736 sq. ft.
$425,280Active5 beds 3 baths2,736 sq. ft.3833 Jason Avenue, Franklin, IN 46131
MLS# 22056436Listed by: COMPASS INDIANA, LLC

