1195 S Aberdeen Drive, Franklin, IN 46131
Local realty services provided by:Better Homes and Gardens Real Estate Gold Key
1195 S Aberdeen Drive,Franklin, IN 46131
$329,900
- 5 Beds
- 3 Baths
- 2,960 sq. ft.
- Single family
- Active
Listed by: lisa mccoy
Office: century 21 scheetz
MLS#:22061666
Source:IN_MIBOR
Price summary
- Price:$329,900
- Price per sq. ft.:$111.45
About this home
Need a little elbow room in Johnson County≠ Check out this 3,000 square foot home in Franklin's Branigin Preserve. There is no shortage of space in this 5-bedroom home that has a den and a loft. Built in 2021 by Arbor Homes, this one-owner house has many builder upgrades, including, an open floor plan, large center island, granite counters, 9-foot ceilings and luxury vinyl plank flooring on the main floor. You will love the stainless steel kitchen appliances, large pantry, mudroom off of the garage and the laundry room that's attached to the primary bedroom. This small, private lot has a covered patio for relaxing and entertaining and the neighborhood is conveniently located next to Franklin Community High School. Just minutes from everything-Franklin: restaurants, retail, parks and trails. And, don't forget, close to Franklin College.
Contact an agent
Home facts
- Year built:2021
- Listing ID #:22061666
- Added:143 day(s) ago
- Updated:February 13, 2026 at 03:47 PM
Rooms and interior
- Bedrooms:5
- Total bathrooms:3
- Full bathrooms:2
- Half bathrooms:1
- Living area:2,960 sq. ft.
Heating and cooling
- Cooling:Central Electric
- Heating:Electric, Forced Air
Structure and exterior
- Year built:2021
- Building area:2,960 sq. ft.
- Lot area:0.14 Acres
Schools
- High school:Franklin Community High School
- Middle school:Franklin Community Middle School
Utilities
- Water:Public Water
Finances and disclosures
- Price:$329,900
- Price per sq. ft.:$111.45
New listings near 1195 S Aberdeen Drive
- New
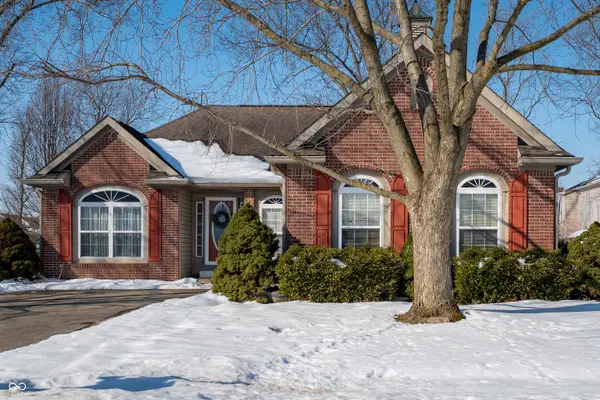 $279,900Active3 beds 2 baths1,785 sq. ft.
$279,900Active3 beds 2 baths1,785 sq. ft.1712 Turning Leaf Drive, Franklin, IN 46131
MLS# 22083078Listed by: RE/MAX REAL ESTATE PROF - New
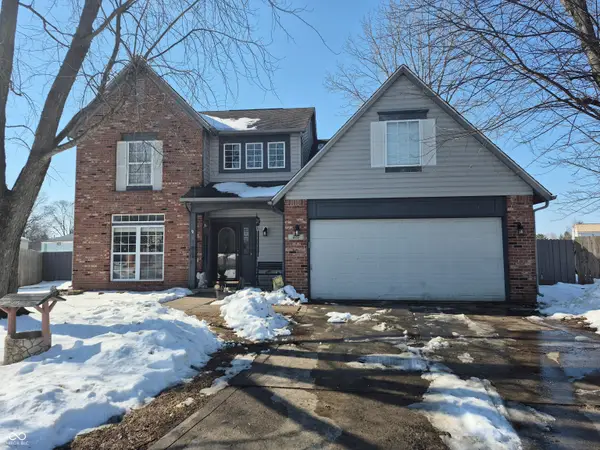 $355,000Active3 beds 3 baths1,918 sq. ft.
$355,000Active3 beds 3 baths1,918 sq. ft.925 Mallory Parkway, Franklin, IN 46131
MLS# 22083511Listed by: RE/MAX PROFESSIONALS - New
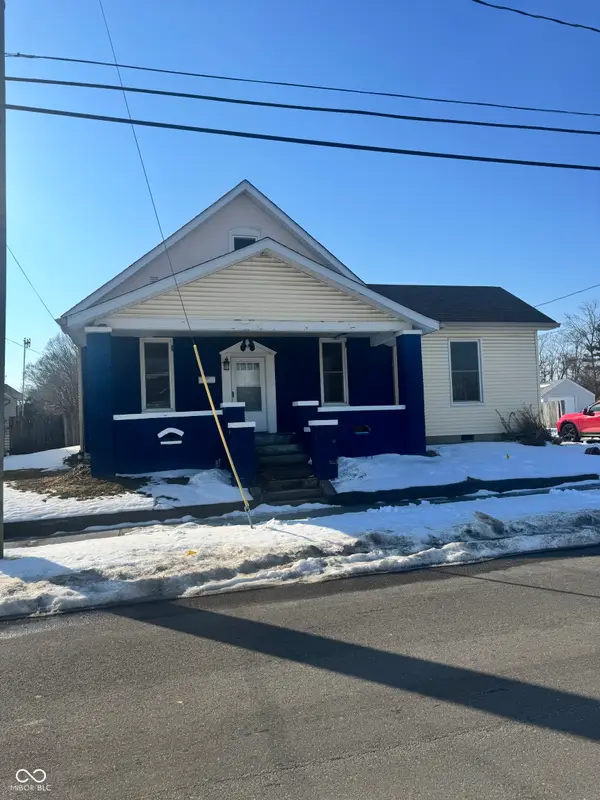 $175,000Active3 beds 2 baths2,133 sq. ft.
$175,000Active3 beds 2 baths2,133 sq. ft.598 Johnson Avenue, Franklin, IN 46131
MLS# 22083580Listed by: HEMRICK PROPERTY GROUP INC. - New
 $299,900Active3 beds 2 baths1,481 sq. ft.
$299,900Active3 beds 2 baths1,481 sq. ft.1810 E Jefferson Street, Franklin, IN 46131
MLS# 22083268Listed by: CARPENTER, REALTORS - New
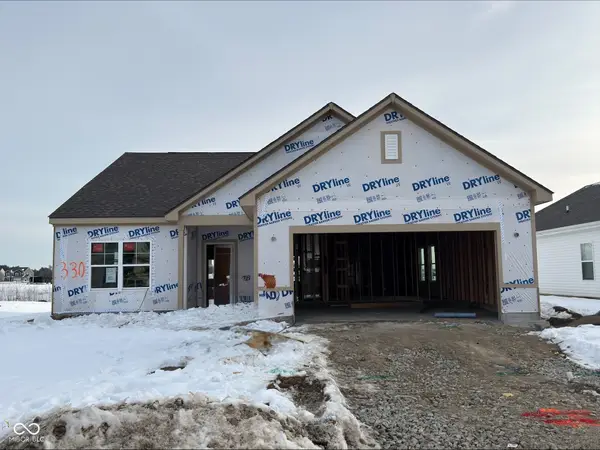 $324,995Active3 beds 2 baths1,687 sq. ft.
$324,995Active3 beds 2 baths1,687 sq. ft.1177 Pegasus Drive, Franklin, IN 46131
MLS# 22081987Listed by: RIDGELINE REALTY, LLC - New
 $369,995Active5 beds 3 baths4,114 sq. ft.
$369,995Active5 beds 3 baths4,114 sq. ft.1228 Pegasus Drive, Franklin, IN 46131
MLS# 22082097Listed by: RIDGELINE REALTY, LLC - New
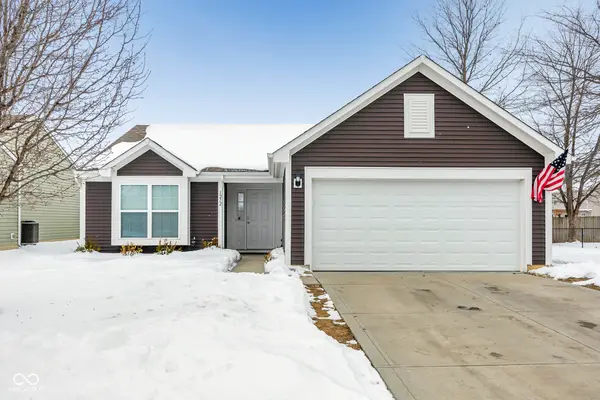 $279,900Active3 beds 2 baths1,370 sq. ft.
$279,900Active3 beds 2 baths1,370 sq. ft.1212 Crabapple Road, Franklin, IN 46131
MLS# 22083133Listed by: FERRIS PROPERTY GROUP - Open Sun, 1 to 3pmNew
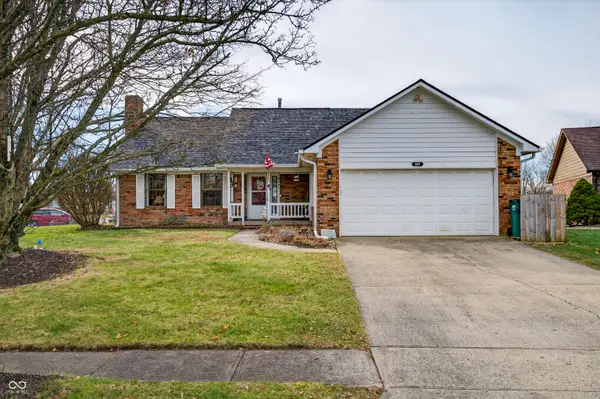 $324,000Active4 beds 3 baths1,873 sq. ft.
$324,000Active4 beds 3 baths1,873 sq. ft.506 Galahad Drive, Franklin, IN 46131
MLS# 22077951Listed by: KELLER WILLIAMS INDY METRO S - Open Sat, 12 to 2pmNew
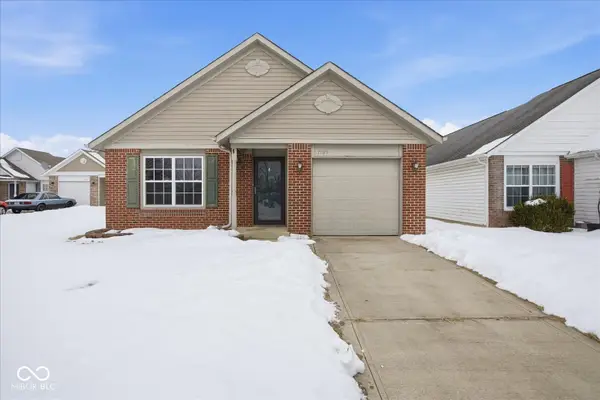 $219,900Active3 beds 1 baths1,008 sq. ft.
$219,900Active3 beds 1 baths1,008 sq. ft.1985 Falcon Court, Franklin, IN 46131
MLS# 22083119Listed by: KELLER WILLIAMS INDY METRO S - New
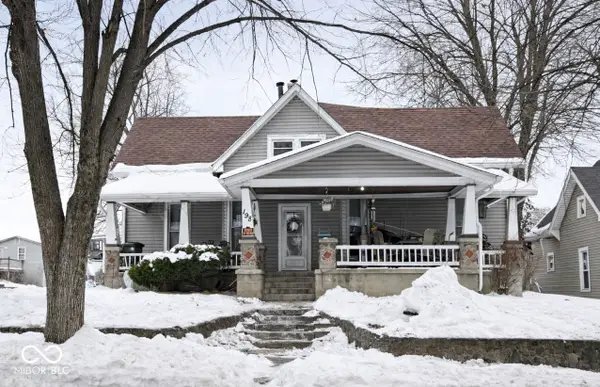 $369,999Active5 beds 2 baths3,492 sq. ft.
$369,999Active5 beds 2 baths3,492 sq. ft.198 W King Street, Franklin, IN 46131
MLS# 22083178Listed by: KELLER WILLIAMS INDY METRO S

