141 Roundelay Drive, Franklin, IN 46131
Local realty services provided by:Better Homes and Gardens Real Estate Gold Key
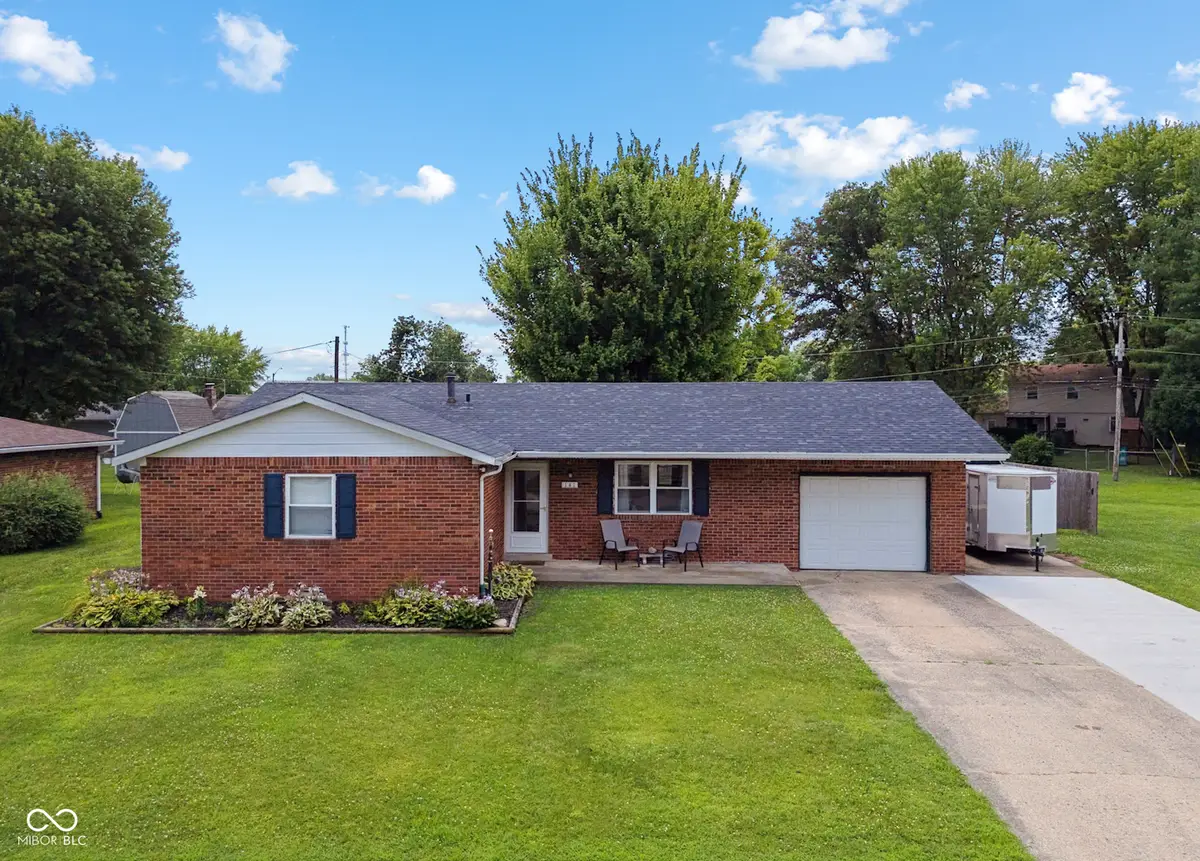
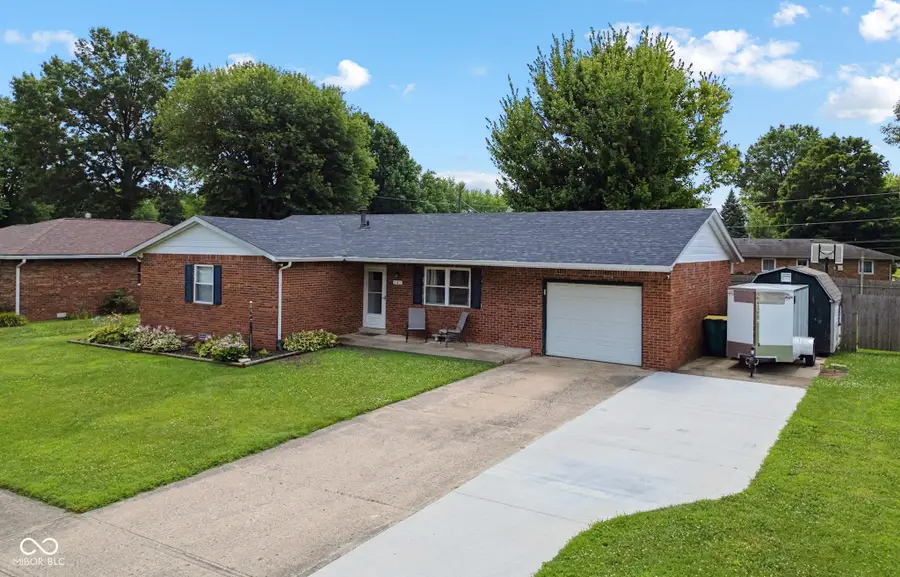
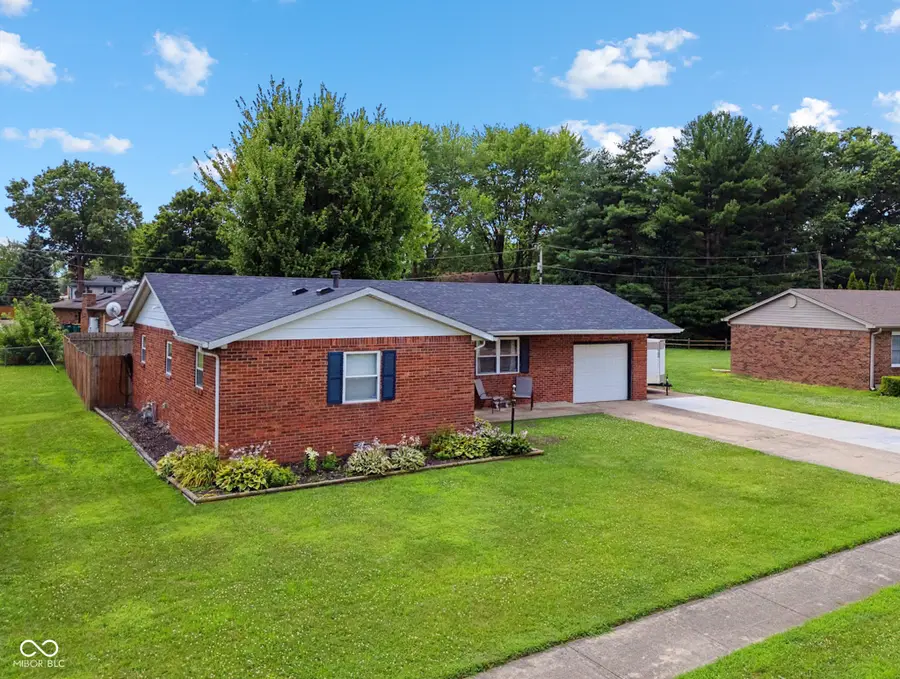
141 Roundelay Drive,Franklin, IN 46131
$249,900
- 3 Beds
- 2 Baths
- 1,215 sq. ft.
- Single family
- Pending
Listed by:tina talkington
Office:berkshire hathaway home
MLS#:22050841
Source:IN_MIBOR
Price summary
- Price:$249,900
- Price per sq. ft.:$205.68
About this home
Welcome home! This lovely brick ranch in desirable Camelot Estates is just minutes from downtown Franklin. 3 bedrooms, 1.5 bathrooms and lots of updates! Enjoy the open concept in the main living and dining areas. The kitchen features tile backsplash, updated lighting, and sink overlooking the back yard. Great size closet space in the additional bedrooms. Primary bedroom includes en suite half bathroom and walk-in closet. Updates include: new roof (2025), HVAC (2018), fresh paint throughout, brand new carpet, updated bathrooms, new front door and garage entry/exit doors. Enjoy entertaining on the back patio with a full privacy fence and shade from the mature tree. Or shoot some hoops on the basketball court! The shed and extra deep one-car garage offer ample space for storage. Additional parking with the oversized concrete driveway. A great home on a quiet street in an established neighborhood, no HOA! You do not want to miss out on this one.
Contact an agent
Home facts
- Year built:1975
- Listing Id #:22050841
- Added:28 day(s) ago
- Updated:July 19, 2025 at 07:25 AM
Rooms and interior
- Bedrooms:3
- Total bathrooms:2
- Full bathrooms:1
- Half bathrooms:1
- Living area:1,215 sq. ft.
Heating and cooling
- Cooling:Central Electric
- Heating:Forced Air
Structure and exterior
- Year built:1975
- Building area:1,215 sq. ft.
- Lot area:0.27 Acres
Schools
- High school:Franklin Community High School
- Middle school:Franklin Community Middle School
Utilities
- Water:Public Water
Finances and disclosures
- Price:$249,900
- Price per sq. ft.:$205.68
New listings near 141 Roundelay Drive
- New
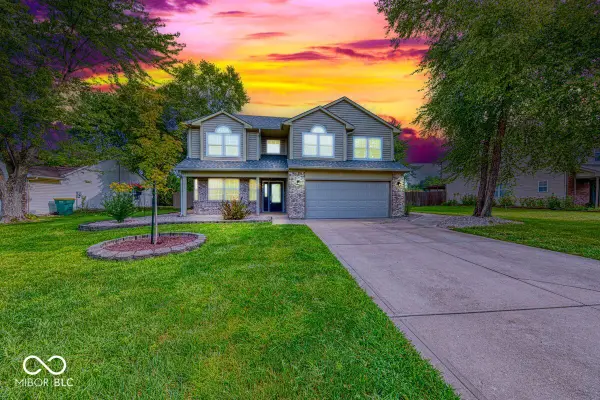 $379,900Active5 beds 3 baths2,662 sq. ft.
$379,900Active5 beds 3 baths2,662 sq. ft.1121 Ebony Lane, Franklin, IN 46131
MLS# 22056578Listed by: ACUP TEAM, LLC - Open Sat, 1 to 3pmNew
 $385,000Active3 beds 2 baths1,290 sq. ft.
$385,000Active3 beds 2 baths1,290 sq. ft.915 S Home Avenue, Franklin, IN 46131
MLS# 22056394Listed by: F.C. TUCKER COMPANY - New
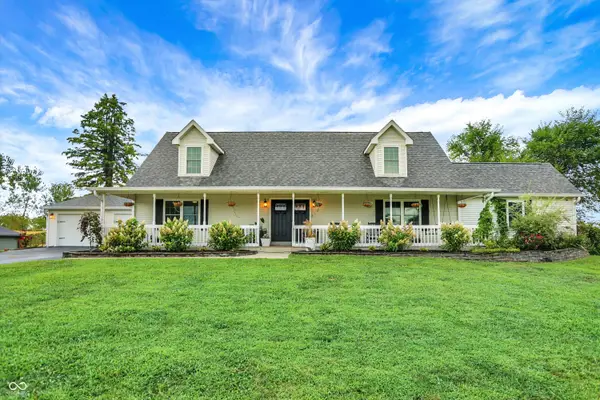 $560,000Active4 beds 3 baths2,686 sq. ft.
$560,000Active4 beds 3 baths2,686 sq. ft.2499 S Us Highway 31, Franklin, IN 46131
MLS# 22055953Listed by: SMYTHE & CO, INC - New
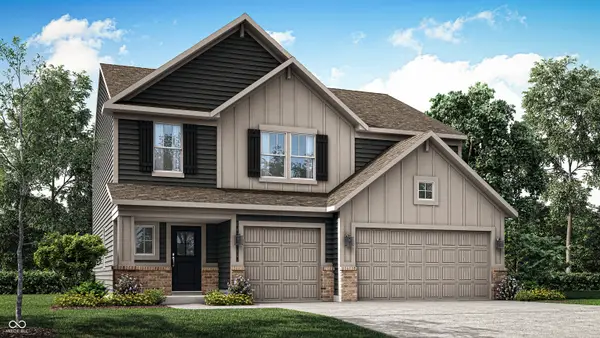 $434,185Active5 beds 3 baths2,578 sq. ft.
$434,185Active5 beds 3 baths2,578 sq. ft.3687 Jason Avenue, Franklin, IN 46131
MLS# 22056233Listed by: COMPASS INDIANA, LLC - New
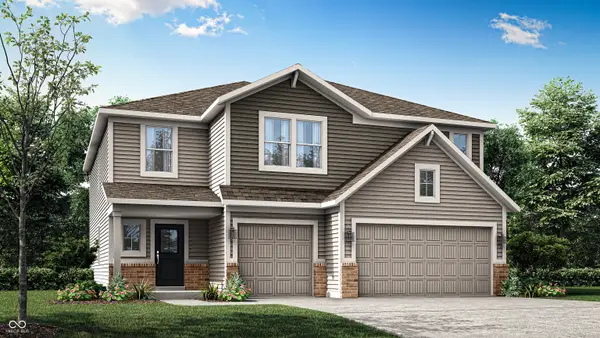 $453,485Active5 beds 4 baths3,140 sq. ft.
$453,485Active5 beds 4 baths3,140 sq. ft.3673 Jason Avenue, Franklin, IN 46131
MLS# 22056238Listed by: COMPASS INDIANA, LLC - New
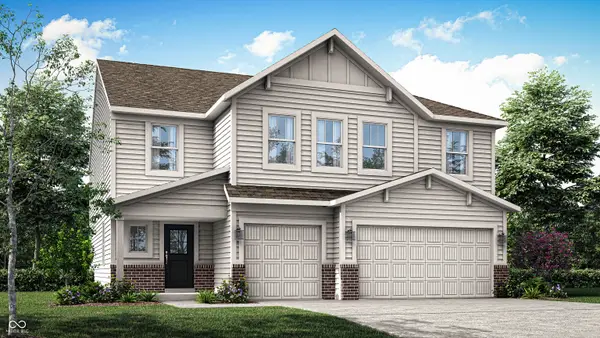 $459,490Active6 beds 4 baths3,300 sq. ft.
$459,490Active6 beds 4 baths3,300 sq. ft.3690 Jason Avenue, Franklin, IN 46131
MLS# 22056243Listed by: COMPASS INDIANA, LLC - New
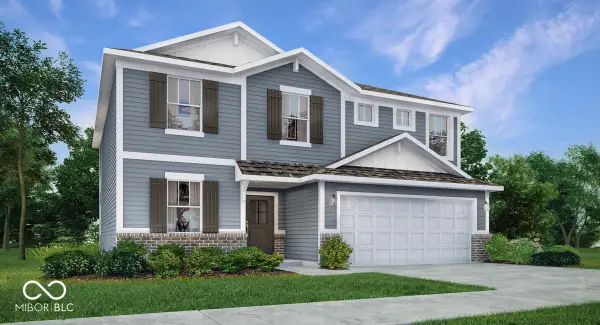 $405,390Active5 beds 3 baths2,427 sq. ft.
$405,390Active5 beds 3 baths2,427 sq. ft.3821 Jason Avenue, Franklin, IN 46131
MLS# 22056434Listed by: COMPASS INDIANA, LLC - New
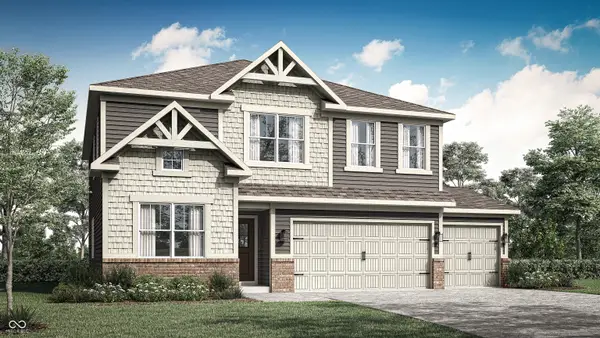 $425,280Active5 beds 3 baths2,736 sq. ft.
$425,280Active5 beds 3 baths2,736 sq. ft.3833 Jason Avenue, Franklin, IN 46131
MLS# 22056436Listed by: COMPASS INDIANA, LLC - New
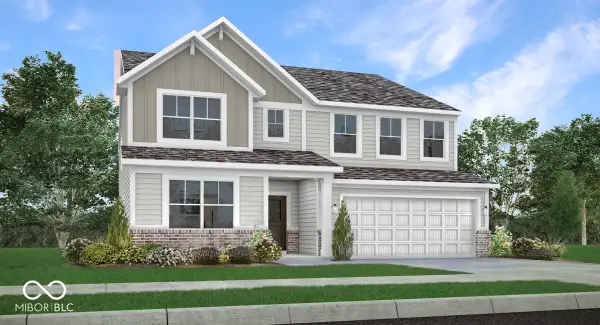 $444,280Active5 beds 4 baths3,199 sq. ft.
$444,280Active5 beds 4 baths3,199 sq. ft.3845 Jason Avenue, Franklin, IN 46131
MLS# 22056438Listed by: COMPASS INDIANA, LLC - New
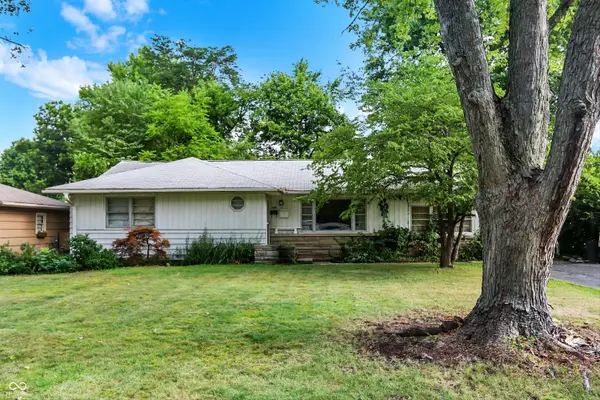 $205,000Active2 beds 1 baths1,302 sq. ft.
$205,000Active2 beds 1 baths1,302 sq. ft.1120 E Jefferson Street, Franklin, IN 46131
MLS# 22056016Listed by: CENTURY 21 SCHEETZ

