1570 W 400 N, Franklin, IN 46131
Local realty services provided by:Better Homes and Gardens Real Estate Gold Key
Listed by: nancy lasiter
Office: lasiter real estate & property
MLS#:22052155
Source:IN_MIBOR
Price summary
- Price:$1,399,000
- Price per sq. ft.:$331.05
About this home
Stunning Sprawling Custom Ranch that is "One of a Kind" Entertainment Paradise!!! OVER 4200 Sq.Ft. Home, 10 Acres w/Woods, 2 acre Stocked Pond, 30X30 PARTY Room, Inground Pool, Hot Tub, 60X65 Pole Barn w/APARTMENT and so MUCH MORE! Chef's Dream Kitchen that offers a HUGE Island with Seating, Built In Refrigerator, Wine Cooler, Beverage Frig, Pot Filler, Commercial Appliances, Eat In area and a Breakfast Bar! Oh Yeah,! Did I mention the Gorgeous Granite Countertops and Cabinets with LOTS of Bells and Whistles? LUXURY at it's Finest by Enjoying the Primary Bathroom Oasis featuring a Jetted tub, Two Person Tiled Shower, Cabinets Galore, Make up desk, Large Custom W/I Closet and Heated Tile Floors! Classy Office, Formal Dining Rm/Living Room, Br2 & BR3 have a Jack/Jill Bath, Cozy sunken Family Rm w/Stone Fireplace and Built In Bookshelves, Laundry Rm, and Sunroom ALL on ONE Level! * It's Pool Party PARADISE Time* Heated Salt Water Pool, Outside Bar/Kitchen, Exterior Bathroom w/outside Shower, Hot Tub, recessed Firepit, and 16X16 Pavilion w/ Beautiful Travertine Tile! Enjoy the Tranquility of the Private View on the Big Front Porch overlooking the Water with your Morning Coffee! But Wait there's MORE...Above the Garage there is OVER 3000 Sq Ft of Unfinished POTENTIAL with Stairs! There is so much CHARACTER in this Home with the Lavish amount of Tile, Granite, Glass Transoms, and Crown Molding & Detailed Woodwork, that there's not enough room to mention it all! This one will NOT Disappoint! Please see the Detail Feature List.
Contact an agent
Home facts
- Year built:2007
- Listing ID #:22052155
- Added:105 day(s) ago
- Updated:November 15, 2025 at 09:07 AM
Rooms and interior
- Bedrooms:4
- Total bathrooms:6
- Full bathrooms:4
- Half bathrooms:2
- Living area:4,226 sq. ft.
Heating and cooling
- Cooling:Central Electric
- Heating:Geothermal, Radiant Floor
Structure and exterior
- Year built:2007
- Building area:4,226 sq. ft.
- Lot area:10 Acres
Schools
- High school:Whiteland Community High School
- Middle school:Clark Pleasant Middle School
Utilities
- Water:Well
Finances and disclosures
- Price:$1,399,000
- Price per sq. ft.:$331.05
New listings near 1570 W 400 N
- New
 $250,000Active5 beds 2 baths2,822 sq. ft.
$250,000Active5 beds 2 baths2,822 sq. ft.348 Ohio Street, Franklin, IN 46131
MLS# 22073476Listed by: RED HOT, REALTORS LLC - New
 $310,000Active4 beds 3 baths2,131 sq. ft.
$310,000Active4 beds 3 baths2,131 sq. ft.1278 Northcraft Court, Franklin, IN 46131
MLS# 22072768Listed by: KELLER WILLIAMS INDY METRO S - New
 $329,900Active3 beds 2 baths1,812 sq. ft.
$329,900Active3 beds 2 baths1,812 sq. ft.949 Borealis Drive, Franklin, IN 46131
MLS# 22072906Listed by: EBEYER REALTY, LLC - New
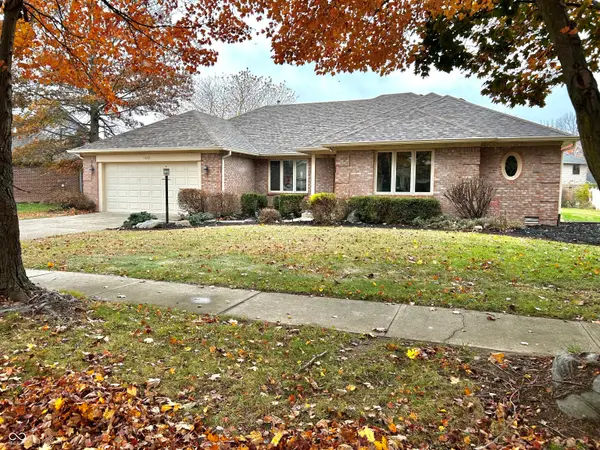 $425,000Active3 beds 3 baths2,034 sq. ft.
$425,000Active3 beds 3 baths2,034 sq. ft.1532 Williamsburg Lane, Franklin, IN 46131
MLS# 22072941Listed by: KELLER WILLIAMS INDY METRO S 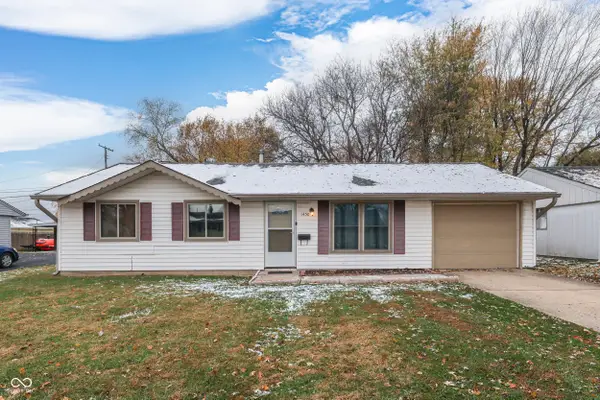 $153,000Pending3 beds 1 baths925 sq. ft.
$153,000Pending3 beds 1 baths925 sq. ft.1450 Roberts Road, Franklin, IN 46131
MLS# 22072943Listed by: CARPENTER, REALTORS- New
 $180,000Active2 beds 1 baths940 sq. ft.
$180,000Active2 beds 1 baths940 sq. ft.750 Hurricane Street, Franklin, IN 46131
MLS# 22073014Listed by: LIST WITH BEN, LLC - New
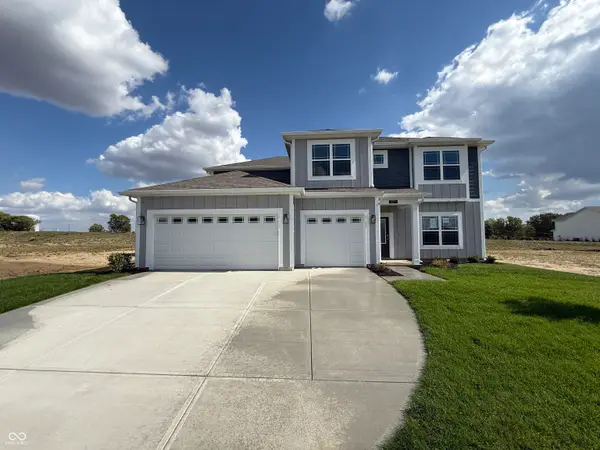 $479,900Active5 beds 4 baths3,062 sq. ft.
$479,900Active5 beds 4 baths3,062 sq. ft.277 Highland Avenue, Danville, IN 46122
MLS# 22072746Listed by: DRH REALTY OF INDIANA, LLC 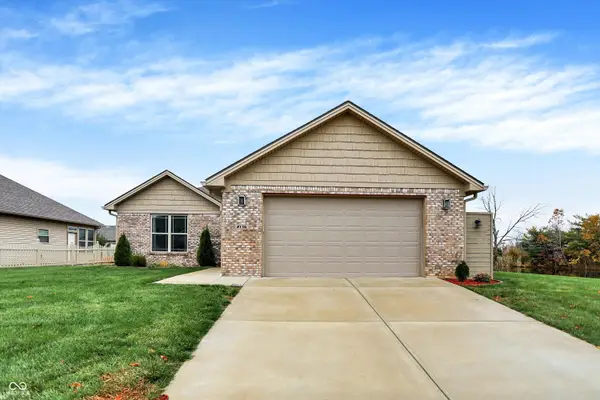 $349,900Pending2 beds 2 baths1,520 sq. ft.
$349,900Pending2 beds 2 baths1,520 sq. ft.2136 Jennifer Court, Franklin, IN 46131
MLS# 22072582Listed by: KEY EXCHANGE REAL ESTATE- New
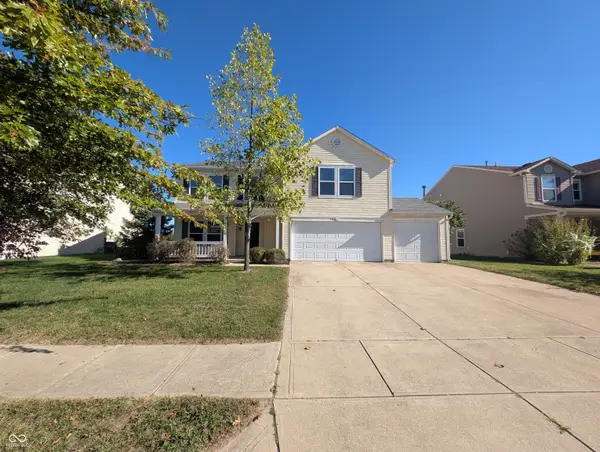 $314,900Active3 beds 3 baths4,816 sq. ft.
$314,900Active3 beds 3 baths4,816 sq. ft.2103 Cedarmill Drive, Franklin, IN 46131
MLS# 22072287Listed by: GARNET GROUP - New
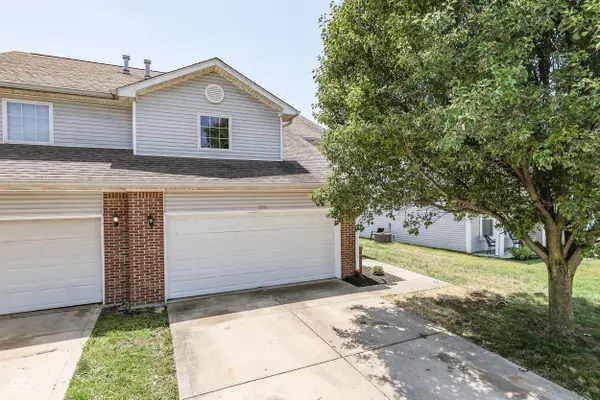 $229,500Active3 beds 3 baths1,886 sq. ft.
$229,500Active3 beds 3 baths1,886 sq. ft.1115 Cobra Drive, Franklin, IN 46131
MLS# 22072463Listed by: CENTURY 21 SCHEETZ
