2135 Somerset Drive, Franklin, IN 46131
Local realty services provided by:Better Homes and Gardens Real Estate Gold Key
2135 Somerset Drive,Franklin, IN 46131
$505,000
- 3 Beds
- 3 Baths
- 2,790 sq. ft.
- Single family
- Pending
Listed by: jeremy engle
Office: roger webb real estate, inc
MLS#:22062672
Source:IN_MIBOR
Price summary
- Price:$505,000
- Price per sq. ft.:$181
About this home
Welcome to your dream home where modern elegance meets thoughtful design in historic Franklin, IN. This stunning three-bedroom, three-bathroom residence delivers 2,790 square feet of meticulously crafted living space that seamlessly blends comfort with sophistication. Step inside and immediately notice the attention to detail that sets this home apart from the rest. Built in 2022 with a commitment to quality construction. The thoughtful floor plan flows effortlessly from room to room. This magnificent home is located on The Legends Golf Club. The main level showcases beautiful vinyl plank flooring that extends throughout the space. The heart of this home lies in its spectacular kitchen. Stainless steel appliances paired with gorgeous quartz countertops which offer both beauty and practicality. The custom-built range hood serves as both a functional necessity and an artistic centerpiece. Adding to the kitchen's charm is the tile backsplash. The tile work extends beyond the kitchen to create consistency throughout the home. All three bathrooms feature beautiful tile as well as the mudroom and laundry room. The kitchen leads right into the great room where the vaulted ceilings will be introduced as well as a gas fireplace. The primary bedroom will continue with vaulted ceilings. The primary bathroom offers a freestanding tub, custom glass shower, and a water closet. The 2nd floor offers a bonus room that can be used as a bedroom, home theater, home gym, or additional living space. And a full bathroom as well as additional storage for all your holiday decorations. Moving to the exterior, the covered back porch provides you your own private oasis. Whether you're hosting a summer barbecue or simply enjoying a quiet moment with a good book, this covered porch will give you the privacy you want while having the luxury of living on a golf course.
Contact an agent
Home facts
- Year built:2022
- Listing ID #:22062672
- Added:83 day(s) ago
- Updated:December 17, 2025 at 10:28 PM
Rooms and interior
- Bedrooms:3
- Total bathrooms:3
- Full bathrooms:3
- Living area:2,790 sq. ft.
Heating and cooling
- Cooling:Central Electric
Structure and exterior
- Year built:2022
- Building area:2,790 sq. ft.
- Lot area:0.44 Acres
Schools
- High school:Franklin Community High School
- Middle school:Franklin Community Middle School
- Elementary school:Needham Elementary School
Utilities
- Water:Public Water
Finances and disclosures
- Price:$505,000
- Price per sq. ft.:$181
New listings near 2135 Somerset Drive
- New
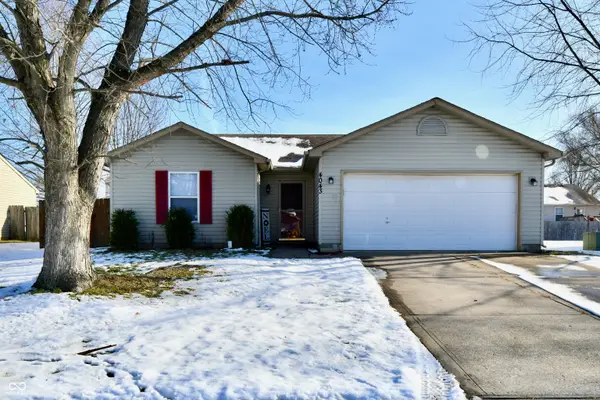 $229,900Active3 beds 2 baths1,183 sq. ft.
$229,900Active3 beds 2 baths1,183 sq. ft.Address Withheld By Seller, Franklin, IN 46131
MLS# 22077217Listed by: INDIANA REALTY PROS, INC. - New
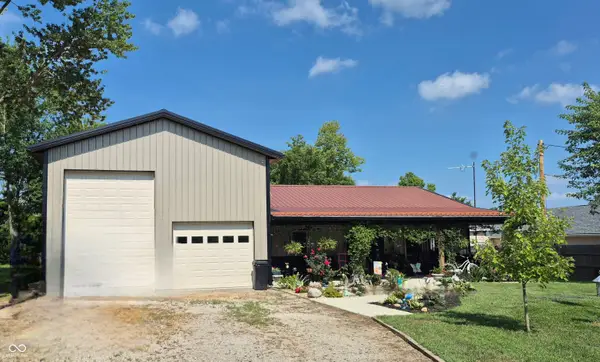 $345,000Active2 beds 2 baths1,080 sq. ft.
$345,000Active2 beds 2 baths1,080 sq. ft.3301 S 550 E, Franklin, IN 46131
MLS# 22077046Listed by: RE/MAX PROFESSIONALS - New
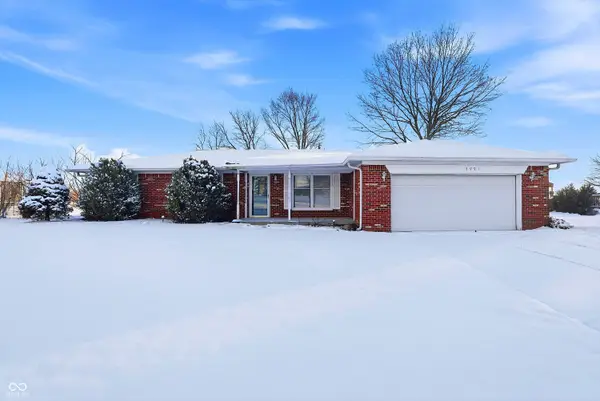 $250,000Active3 beds 2 baths1,488 sq. ft.
$250,000Active3 beds 2 baths1,488 sq. ft.5991 Evelyn Avenue, Franklin, IN 46131
MLS# 22076685Listed by: CARPENTER, REALTORS - New
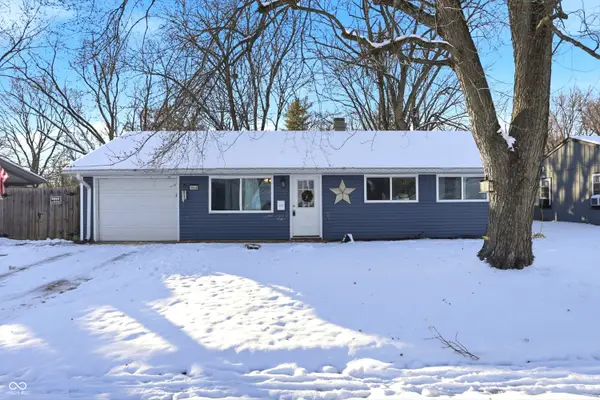 $209,900Active3 beds 1 baths1,103 sq. ft.
$209,900Active3 beds 1 baths1,103 sq. ft.1860 Churchill Road, Franklin, IN 46131
MLS# 22076978Listed by: EXP REALTY, LLC - New
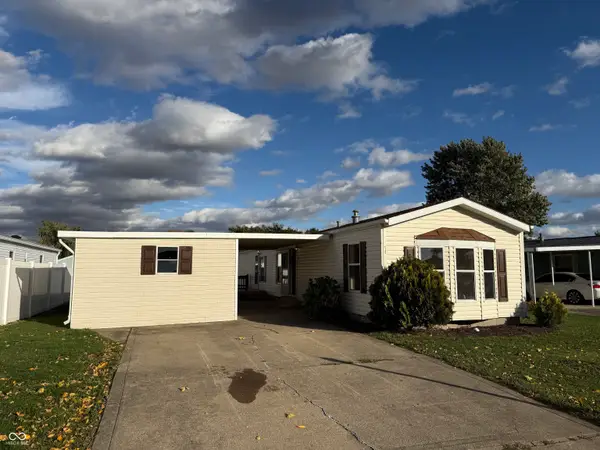 $159,999Active3 beds 2 baths938 sq. ft.
$159,999Active3 beds 2 baths938 sq. ft.3185 Westpointe Drive, Franklin, IN 46131
MLS# 22076901Listed by: RED OAK REAL ESTATE GROUP 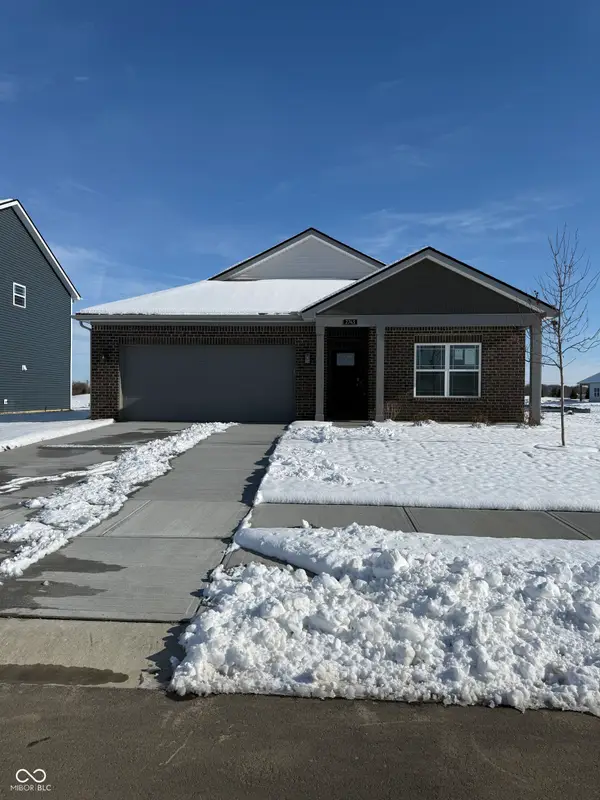 $329,900Pending4 beds 2 baths1,771 sq. ft.
$329,900Pending4 beds 2 baths1,771 sq. ft.2743 Muirfield Street, Franklin, IN 46131
MLS# 22075228Listed by: DRH REALTY OF INDIANA, LLC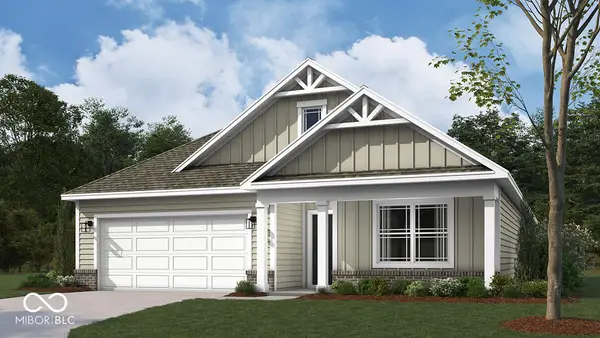 $331,900Pending4 beds 3 baths2,278 sq. ft.
$331,900Pending4 beds 3 baths2,278 sq. ft.1174 Blackstone Avenue, Franklin, IN 46131
MLS# 22076653Listed by: DRH REALTY OF INDIANA, LLC- New
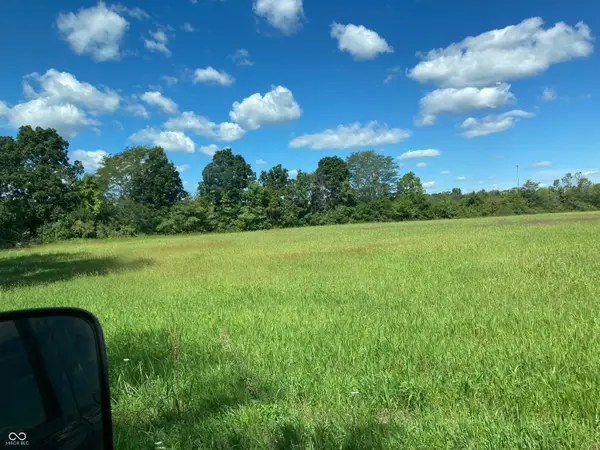 $290,000Active4.27 Acres
$290,000Active4.27 Acres0 W State Road 44 (lot 2a), Franklin, IN 46131
MLS# 22076684Listed by: COLDWELL BANKER - KAISER - New
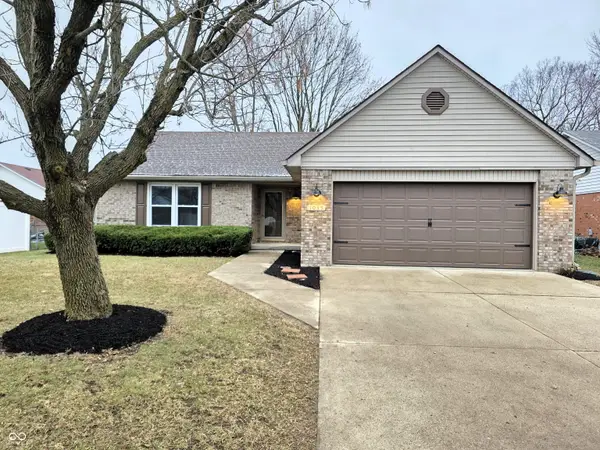 $259,900Active3 beds 2 baths1,343 sq. ft.
$259,900Active3 beds 2 baths1,343 sq. ft.1035 Southpointe Drive, Franklin, IN 46131
MLS# 22076147Listed by: TRUSTED REALTY PARTNERS OF IND - New
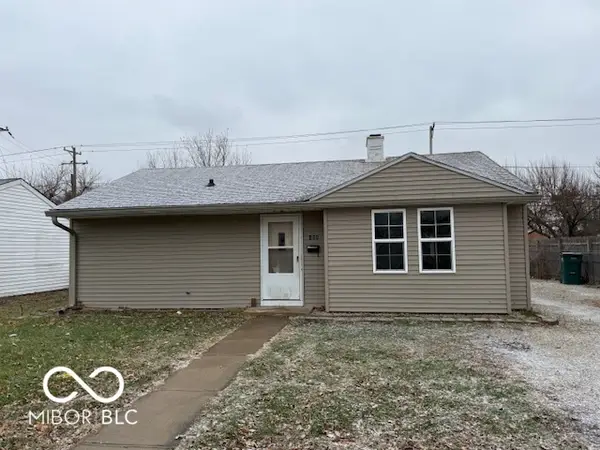 $140,000Active3 beds 1 baths912 sq. ft.
$140,000Active3 beds 1 baths912 sq. ft.123 14th Street, Franklin, IN 46131
MLS# 22076637Listed by: COPENHAVER REALTY, LLC
