2246 Heather Glen Way, Franklin, IN 46131
Local realty services provided by:Better Homes and Gardens Real Estate Gold Key
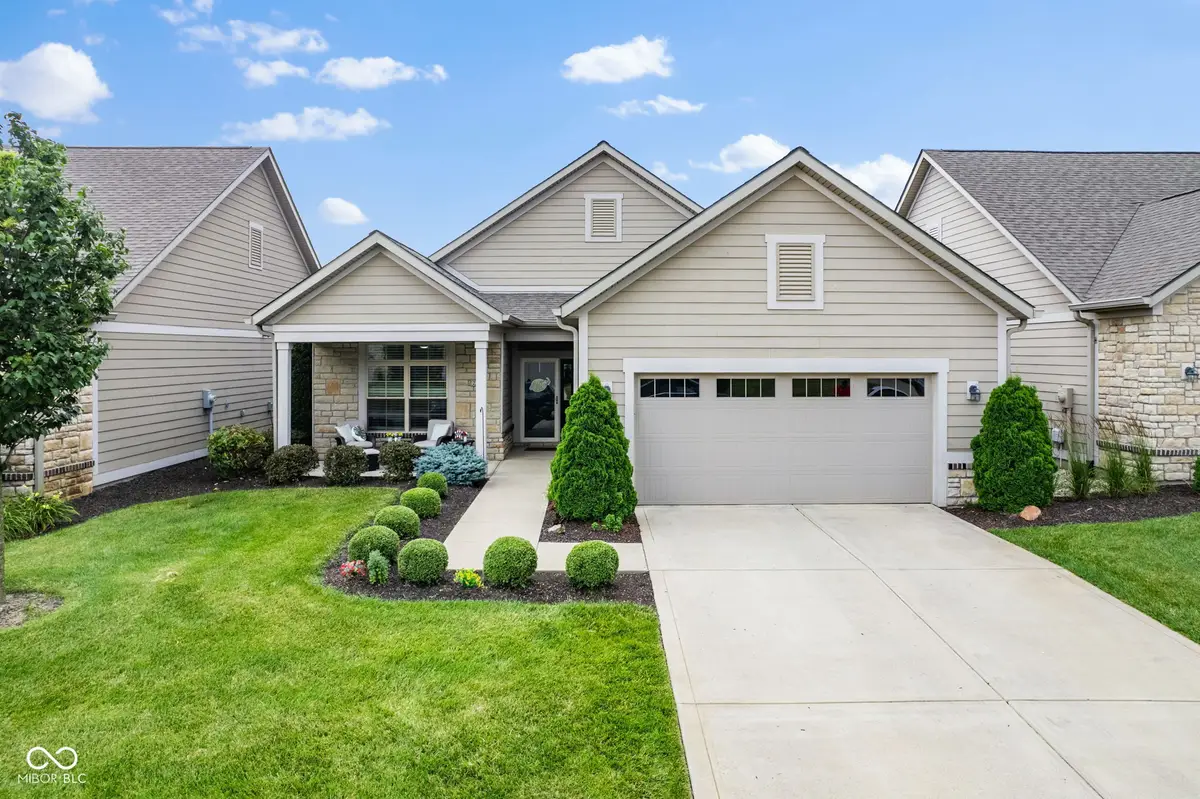
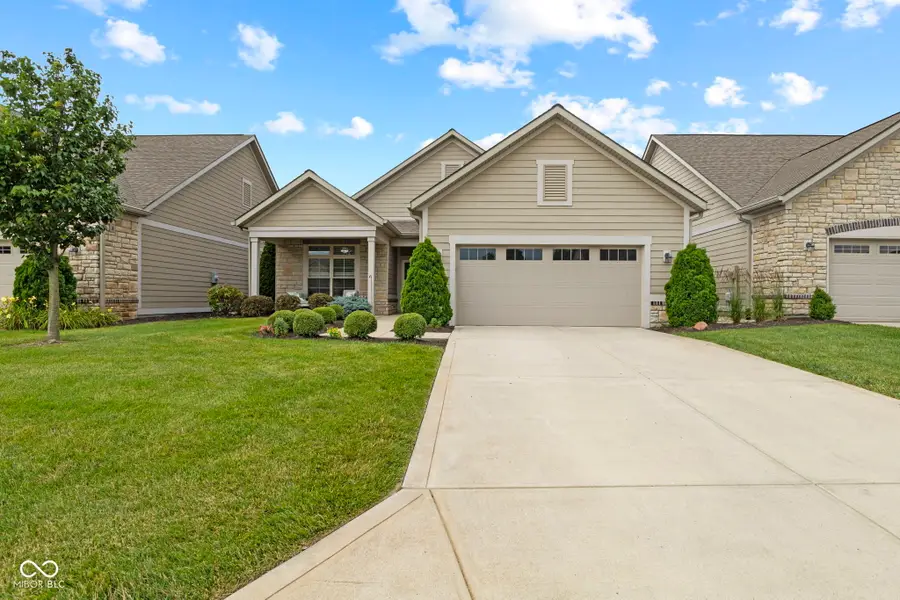
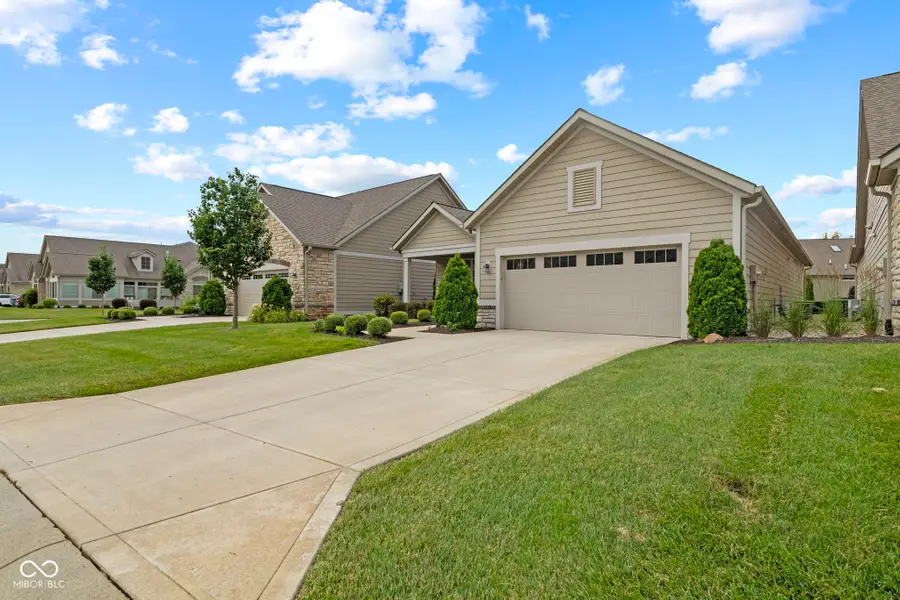
Listed by:jonna barnett
Office:keller williams indy metro s
MLS#:22047456
Source:IN_MIBOR
Price summary
- Price:$428,000
- Price per sq. ft.:$252.51
About this home
Welcome to a beautifully designed home that combines comfort, convenience, and community in one exceptional package, in a vibrant gated community. Enjoy beautiful sunrises and sunsets from 2 covered porches in this spacious, along with views overlooking The Legends Golf course. The open-concept layout and four-season room make it perfect for entertaining or hosting guests. No lawn care or snow removal needed-just move in and enjoy! Community perks include clubhouse with workout room and library, plus optional memberships to golf and pool at The Legends. Easy access to I-65, US 31, shopping, and dining. This energy-efficient, quality-built home also features thoughtful touches like a split floor plan and a center island with seating, making everyday living both practical and comfortable. Retreat to the serene primary suite, complete with a luxurious en-suite bathroom and custom closets, providing exceptional storage and organization, as all the closets in the home are customized. Storage is abundant throughout, with a large pantry, linen closets, cabinets in the laundry, utility room. You'll love the oversized garage with large attic access and full wall storage, plus a large pantry, linen closets. Of Note: This is NOT a 55 and older community. This Home is ready to become your personal paradise! ***Please ask you agent for a list of the Attachments, including 1 with financing options that could give you MONTHLY SAVINGS, to lower monthly payments, OR reduce purchase price instead of the monthly savings. Also see What the current seller loves about their home.***
Contact an agent
Home facts
- Year built:2018
- Listing Id #:22047456
- Added:47 day(s) ago
- Updated:August 10, 2025 at 03:06 PM
Rooms and interior
- Bedrooms:2
- Total bathrooms:2
- Full bathrooms:2
- Living area:1,695 sq. ft.
Heating and cooling
- Cooling:Central Electric
- Heating:Forced Air
Structure and exterior
- Year built:2018
- Building area:1,695 sq. ft.
- Lot area:0.05 Acres
Schools
- High school:Franklin Community High School
- Middle school:Franklin Community Middle School
- Elementary school:Needham Elementary School
Utilities
- Water:Public Water
Finances and disclosures
- Price:$428,000
- Price per sq. ft.:$252.51
New listings near 2246 Heather Glen Way
- New
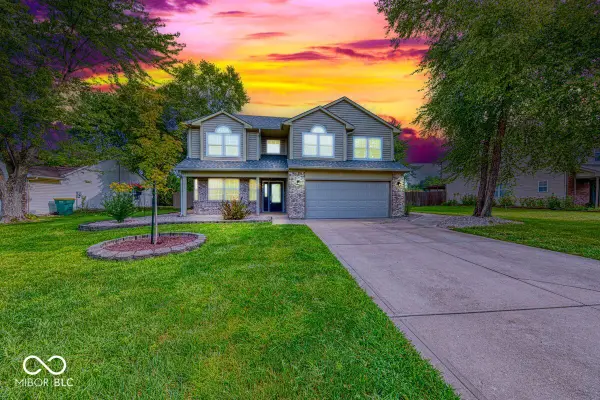 $379,900Active5 beds 3 baths2,662 sq. ft.
$379,900Active5 beds 3 baths2,662 sq. ft.1121 Ebony Lane, Franklin, IN 46131
MLS# 22056578Listed by: ACUP TEAM, LLC - Open Sat, 1 to 3pmNew
 $385,000Active3 beds 2 baths1,290 sq. ft.
$385,000Active3 beds 2 baths1,290 sq. ft.915 S Home Avenue, Franklin, IN 46131
MLS# 22056394Listed by: F.C. TUCKER COMPANY - New
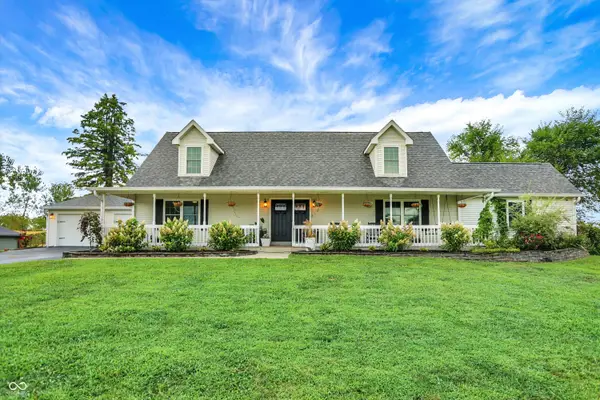 $560,000Active4 beds 3 baths2,686 sq. ft.
$560,000Active4 beds 3 baths2,686 sq. ft.2499 S Us Highway 31, Franklin, IN 46131
MLS# 22055953Listed by: SMYTHE & CO, INC - New
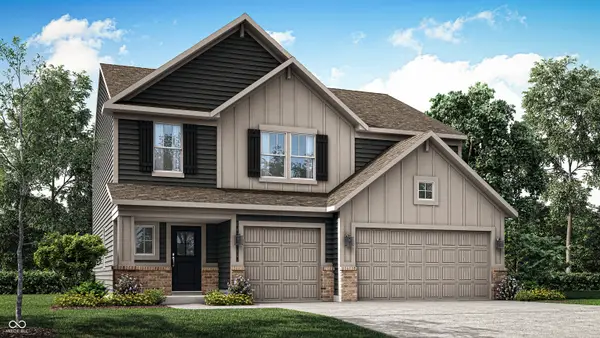 $434,185Active5 beds 3 baths2,578 sq. ft.
$434,185Active5 beds 3 baths2,578 sq. ft.3687 Jason Avenue, Franklin, IN 46131
MLS# 22056233Listed by: COMPASS INDIANA, LLC - New
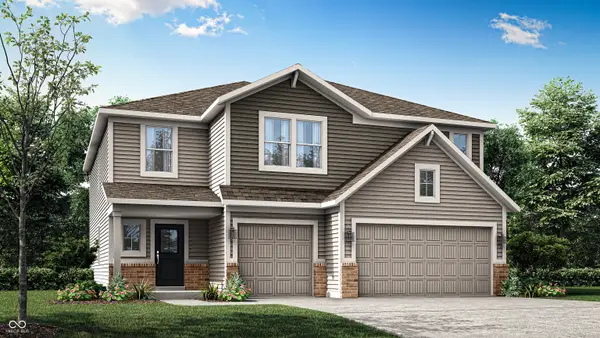 $453,485Active5 beds 4 baths3,140 sq. ft.
$453,485Active5 beds 4 baths3,140 sq. ft.3673 Jason Avenue, Franklin, IN 46131
MLS# 22056238Listed by: COMPASS INDIANA, LLC - New
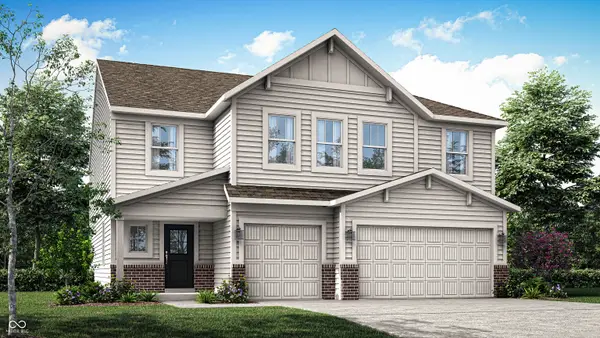 $459,490Active6 beds 4 baths3,300 sq. ft.
$459,490Active6 beds 4 baths3,300 sq. ft.3690 Jason Avenue, Franklin, IN 46131
MLS# 22056243Listed by: COMPASS INDIANA, LLC - New
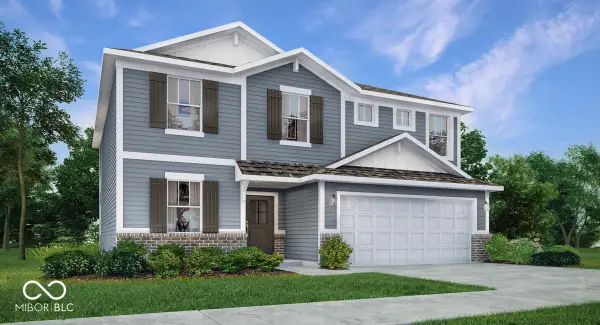 $405,390Active5 beds 3 baths2,427 sq. ft.
$405,390Active5 beds 3 baths2,427 sq. ft.3821 Jason Avenue, Franklin, IN 46131
MLS# 22056434Listed by: COMPASS INDIANA, LLC - New
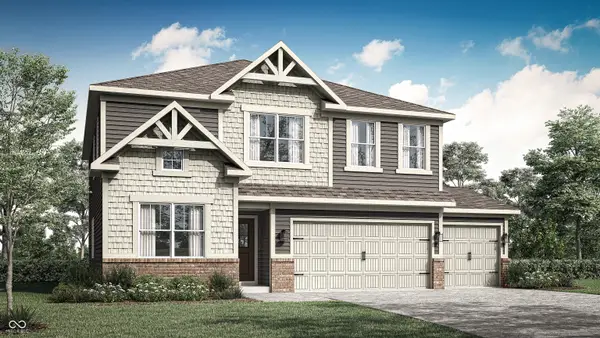 $425,280Active5 beds 3 baths2,736 sq. ft.
$425,280Active5 beds 3 baths2,736 sq. ft.3833 Jason Avenue, Franklin, IN 46131
MLS# 22056436Listed by: COMPASS INDIANA, LLC - New
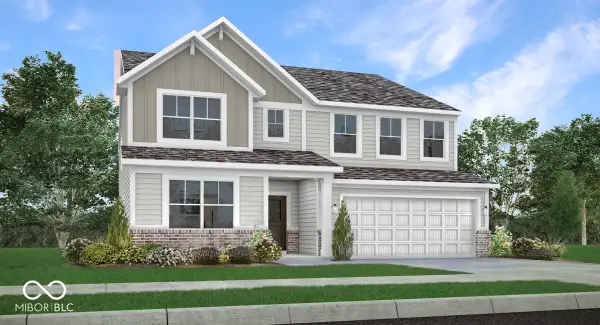 $444,280Active5 beds 4 baths3,199 sq. ft.
$444,280Active5 beds 4 baths3,199 sq. ft.3845 Jason Avenue, Franklin, IN 46131
MLS# 22056438Listed by: COMPASS INDIANA, LLC - New
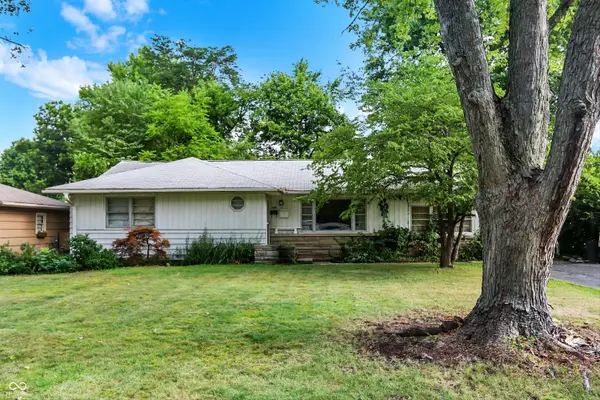 $205,000Active2 beds 1 baths1,302 sq. ft.
$205,000Active2 beds 1 baths1,302 sq. ft.1120 E Jefferson Street, Franklin, IN 46131
MLS# 22056016Listed by: CENTURY 21 SCHEETZ

