2258 Bridlewood Drive, Franklin, IN 46131
Local realty services provided by:Better Homes and Gardens Real Estate Gold Key


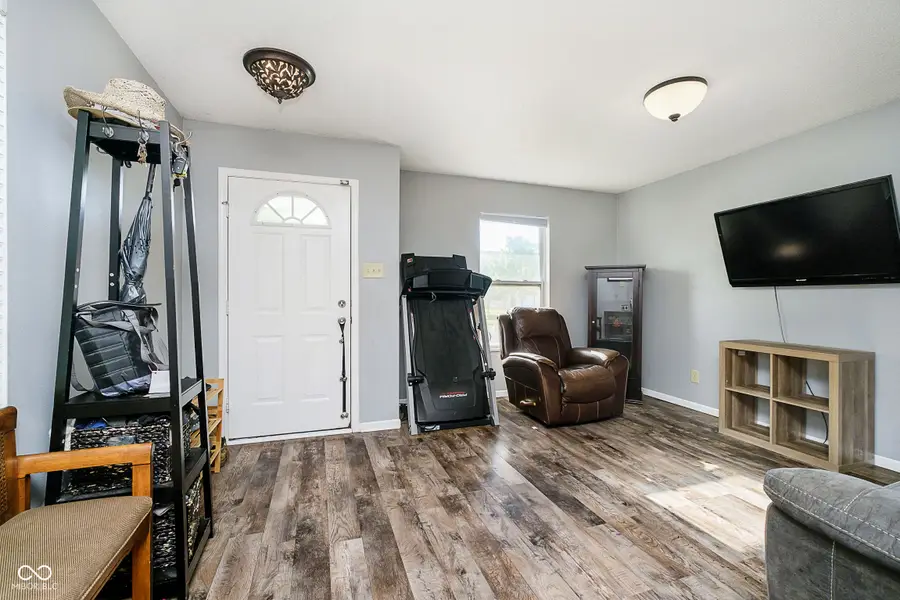
2258 Bridlewood Drive,Franklin, IN 46131
$295,000
- 4 Beds
- 3 Baths
- 2,812 sq. ft.
- Single family
- Active
Listed by:hellena robinett
Office:century 21 scheetz
MLS#:22039549
Source:IN_MIBOR
Price summary
- Price:$295,000
- Price per sq. ft.:$104.91
About this home
Welcome Home! Step into the perfect blend of comfort, space, and modern updates in this well-maintained 4-bedroom, 2.5-bath home, ideally located in the heart of Franklin. From the moment you enter, you'll be welcomed by a spacious, light-filled entryway-ideal for a home office, library, or cozy sitting area. Enjoy the oversized loft, perfect for an additional living space, playroom, or media area. The updated kitchen is a chef's dream, featuring freshly painted cabinets, new countertops, flooring, and a bar-height countertop-great for entertaining and everyday living. A new patio door leads to the concrete patio and fenced backyard, offering a private outdoor retreat. The bathrooms have been tastefully renovated with modern vanities, flooring, and fixtures. Additional features include a 2-foot driveway bump-out for extra parking and recently painted exterior trim for lasting curb appeal. Basketball courts, pool, fitness gym, tennis courts-amenities of the HOA. This move-in ready home is a rare find in a sought-after location-don't miss your opportunity to make it yours! Home has a brand new roof!
Contact an agent
Home facts
- Year built:2007
- Listing Id #:22039549
- Added:71 day(s) ago
- Updated:August 04, 2025 at 12:44 AM
Rooms and interior
- Bedrooms:4
- Total bathrooms:3
- Full bathrooms:2
- Half bathrooms:1
- Living area:2,812 sq. ft.
Heating and cooling
- Cooling:Central Electric
- Heating:Forced Air
Structure and exterior
- Year built:2007
- Building area:2,812 sq. ft.
- Lot area:0.17 Acres
Schools
- High school:Franklin Community High School
- Middle school:Franklin Community Middle School
Utilities
- Water:Public Water
Finances and disclosures
- Price:$295,000
- Price per sq. ft.:$104.91
New listings near 2258 Bridlewood Drive
- New
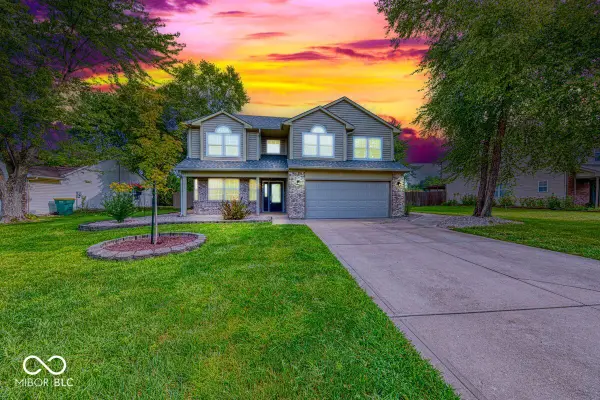 $379,900Active5 beds 3 baths2,662 sq. ft.
$379,900Active5 beds 3 baths2,662 sq. ft.1121 Ebony Lane, Franklin, IN 46131
MLS# 22056578Listed by: ACUP TEAM, LLC - Open Sat, 1 to 3pmNew
 $385,000Active3 beds 2 baths1,290 sq. ft.
$385,000Active3 beds 2 baths1,290 sq. ft.915 S Home Avenue, Franklin, IN 46131
MLS# 22056394Listed by: F.C. TUCKER COMPANY - New
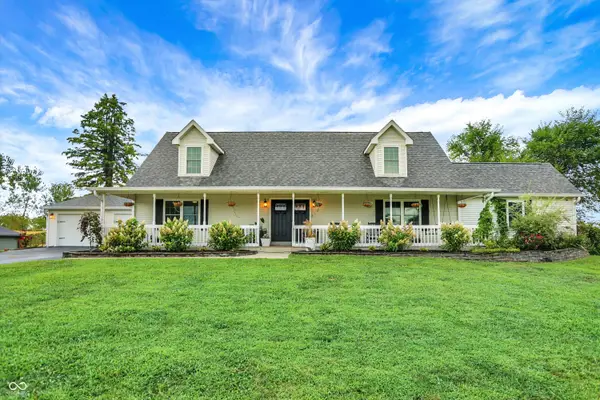 $560,000Active4 beds 3 baths2,686 sq. ft.
$560,000Active4 beds 3 baths2,686 sq. ft.2499 S Us Highway 31, Franklin, IN 46131
MLS# 22055953Listed by: SMYTHE & CO, INC - New
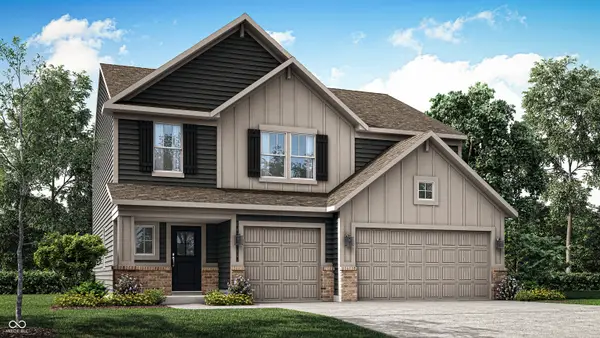 $434,185Active5 beds 3 baths2,578 sq. ft.
$434,185Active5 beds 3 baths2,578 sq. ft.3687 Jason Avenue, Franklin, IN 46131
MLS# 22056233Listed by: COMPASS INDIANA, LLC - New
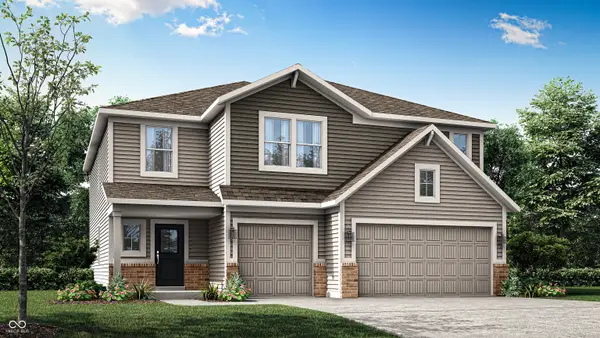 $453,485Active5 beds 4 baths3,140 sq. ft.
$453,485Active5 beds 4 baths3,140 sq. ft.3673 Jason Avenue, Franklin, IN 46131
MLS# 22056238Listed by: COMPASS INDIANA, LLC - New
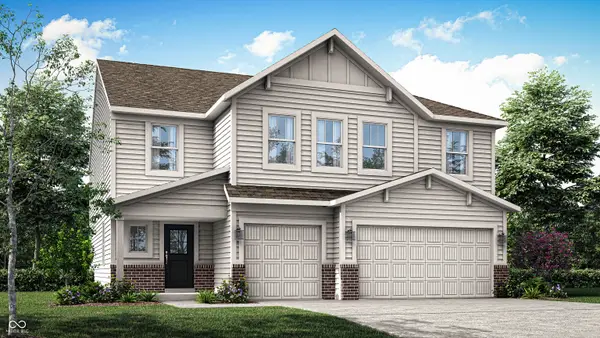 $459,490Active6 beds 4 baths3,300 sq. ft.
$459,490Active6 beds 4 baths3,300 sq. ft.3690 Jason Avenue, Franklin, IN 46131
MLS# 22056243Listed by: COMPASS INDIANA, LLC - New
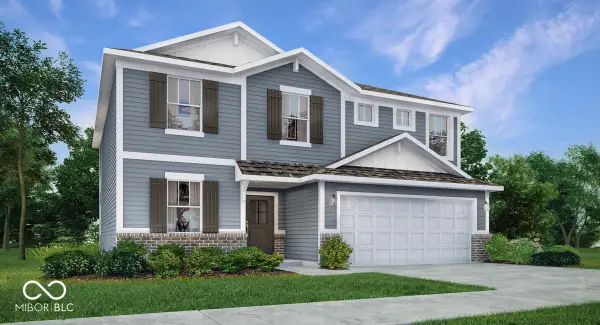 $405,390Active5 beds 3 baths2,427 sq. ft.
$405,390Active5 beds 3 baths2,427 sq. ft.3821 Jason Avenue, Franklin, IN 46131
MLS# 22056434Listed by: COMPASS INDIANA, LLC - New
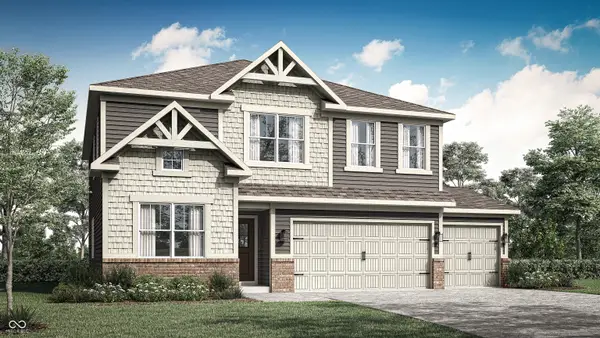 $425,280Active5 beds 3 baths2,736 sq. ft.
$425,280Active5 beds 3 baths2,736 sq. ft.3833 Jason Avenue, Franklin, IN 46131
MLS# 22056436Listed by: COMPASS INDIANA, LLC - New
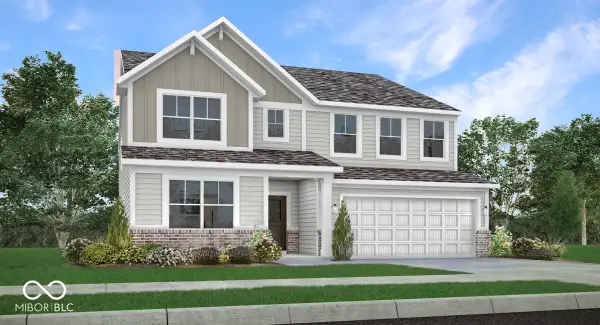 $444,280Active5 beds 4 baths3,199 sq. ft.
$444,280Active5 beds 4 baths3,199 sq. ft.3845 Jason Avenue, Franklin, IN 46131
MLS# 22056438Listed by: COMPASS INDIANA, LLC - New
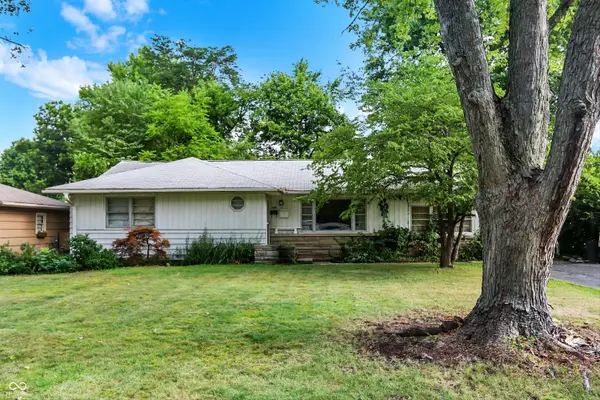 $205,000Active2 beds 1 baths1,302 sq. ft.
$205,000Active2 beds 1 baths1,302 sq. ft.1120 E Jefferson Street, Franklin, IN 46131
MLS# 22056016Listed by: CENTURY 21 SCHEETZ

