2263 Somerset Drive, Franklin, IN 46131
Local realty services provided by:Better Homes and Gardens Real Estate Gold Key
2263 Somerset Drive,Franklin, IN 46131
$543,900
- 4 Beds
- 3 Baths
- 2,740 sq. ft.
- Single family
- Pending
Listed by: janna long
Office: janna long real estate llc.
MLS#:22063492
Source:IN_MIBOR
Price summary
- Price:$543,900
- Price per sq. ft.:$198.5
About this home
Beautifully Crafted all Brick home in the well known Low Maintenance Golf Community of Legends West. Built in 2004 by Mike Waugh on one of the Largest Legends Golf Course Lots. Inside or outside you will take in a picturesque view each time you glance up from the back of the home. High and Vaulted Ceilings are a theme through out and amplify the sense of airiness, a window wall in the sizable kitchen area is sure to captivate you throughout each day with the mesmerizing view - You will find and feel this property is a testament to comfort and refinement. The 402 sq foot loft boast a full bath, walk in closet and attic/storage space - this is currently being used as a guest quarters, but the options are limitless! The main level is a split floor plan with the Primary suite conveniently situated to the back of the home with a view. Off of the Dining/Sitting area is a Sunroom/Bar which takes you to the outdoor retreat - a patio spanning the back of the home with a pergola casting a pleasant shade, a sweet little pond with fish, attractive and tidy landscape and of course one of the best views in the neighborhood! Enjoy! LOCATION: Positioned on the popular East side of Franklin. Near I-65 for easy commutes. Steps away are Franklin's Greenway Trails for walking & biking leading to the quaint town of Franklin offering Seasonal Farmer's Market, Locally owned Restaurants & Boutiques, Parks, Pool, Dog Park & a Rec Center. Golf Courses, Festivals, Ampitheater, Franklin College, Medical Facilities, Groceries/1 stop style shopping.
Contact an agent
Home facts
- Year built:2004
- Listing ID #:22063492
- Added:52 day(s) ago
- Updated:November 15, 2025 at 09:06 AM
Rooms and interior
- Bedrooms:4
- Total bathrooms:3
- Full bathrooms:3
- Living area:2,740 sq. ft.
Heating and cooling
- Cooling:Central Electric
- Heating:Forced Air
Structure and exterior
- Year built:2004
- Building area:2,740 sq. ft.
- Lot area:0.27 Acres
Schools
- High school:Franklin Community High School
- Middle school:Franklin Community Middle School
- Elementary school:Needham Elementary School
Utilities
- Water:Public Water
Finances and disclosures
- Price:$543,900
- Price per sq. ft.:$198.5
New listings near 2263 Somerset Drive
- New
 $250,000Active5 beds 2 baths2,822 sq. ft.
$250,000Active5 beds 2 baths2,822 sq. ft.348 Ohio Street, Franklin, IN 46131
MLS# 22073476Listed by: RED HOT, REALTORS LLC - New
 $310,000Active4 beds 3 baths2,131 sq. ft.
$310,000Active4 beds 3 baths2,131 sq. ft.1278 Northcraft Court, Franklin, IN 46131
MLS# 22072768Listed by: KELLER WILLIAMS INDY METRO S - New
 $329,900Active3 beds 2 baths1,812 sq. ft.
$329,900Active3 beds 2 baths1,812 sq. ft.949 Borealis Drive, Franklin, IN 46131
MLS# 22072906Listed by: EBEYER REALTY, LLC - New
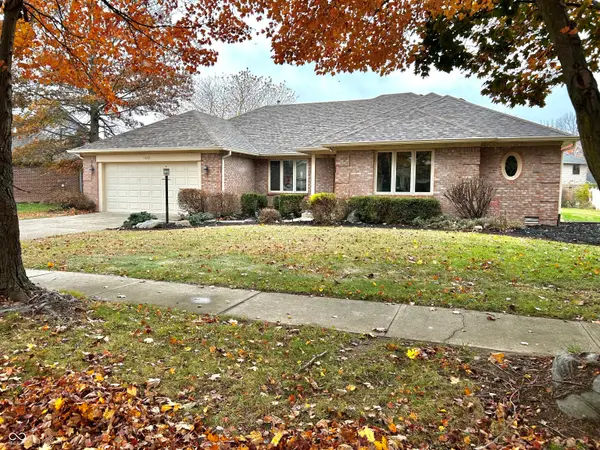 $425,000Active3 beds 3 baths2,034 sq. ft.
$425,000Active3 beds 3 baths2,034 sq. ft.1532 Williamsburg Lane, Franklin, IN 46131
MLS# 22072941Listed by: KELLER WILLIAMS INDY METRO S 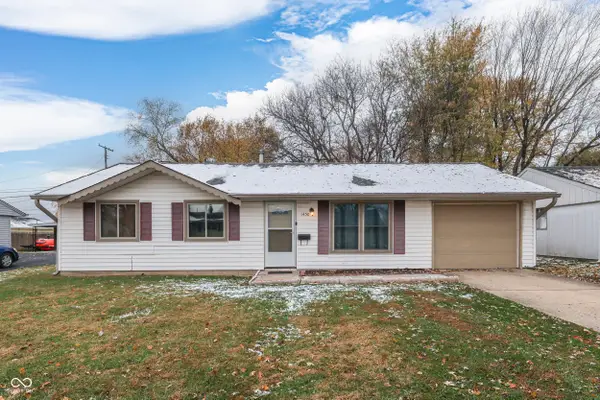 $153,000Pending3 beds 1 baths925 sq. ft.
$153,000Pending3 beds 1 baths925 sq. ft.1450 Roberts Road, Franklin, IN 46131
MLS# 22072943Listed by: CARPENTER, REALTORS- New
 $180,000Active2 beds 1 baths940 sq. ft.
$180,000Active2 beds 1 baths940 sq. ft.750 Hurricane Street, Franklin, IN 46131
MLS# 22073014Listed by: LIST WITH BEN, LLC - New
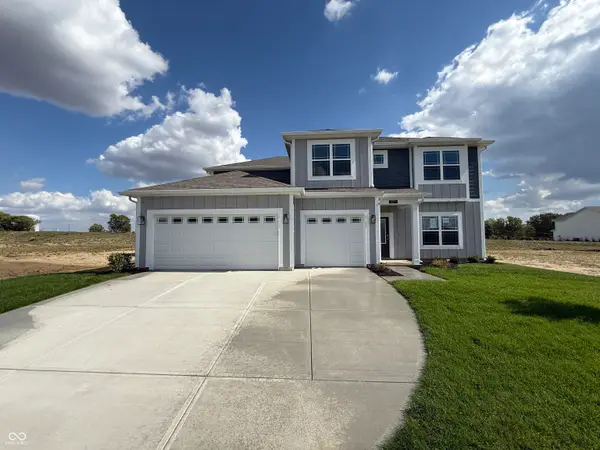 $479,900Active5 beds 4 baths3,062 sq. ft.
$479,900Active5 beds 4 baths3,062 sq. ft.277 Highland Avenue, Danville, IN 46122
MLS# 22072746Listed by: DRH REALTY OF INDIANA, LLC 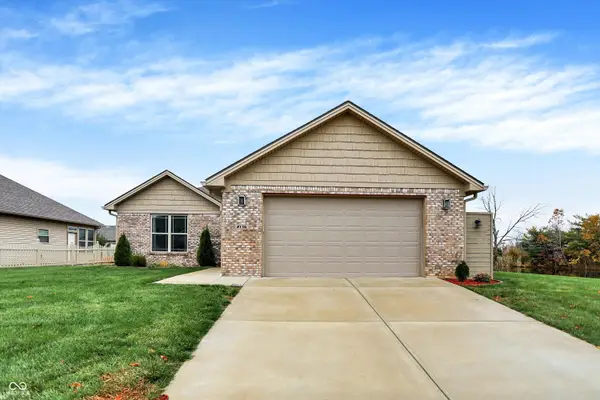 $349,900Pending2 beds 2 baths1,520 sq. ft.
$349,900Pending2 beds 2 baths1,520 sq. ft.2136 Jennifer Court, Franklin, IN 46131
MLS# 22072582Listed by: KEY EXCHANGE REAL ESTATE- New
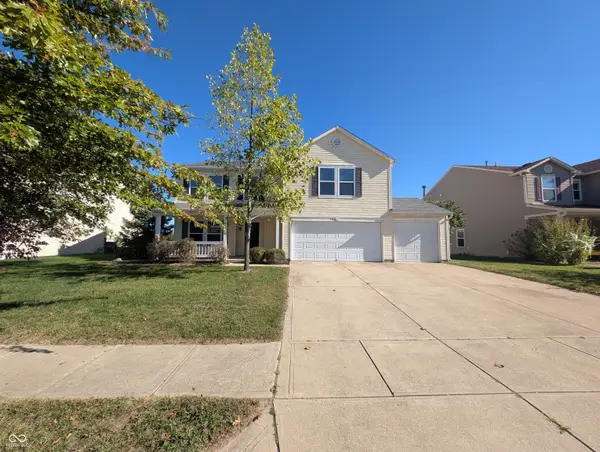 $314,900Active3 beds 3 baths4,816 sq. ft.
$314,900Active3 beds 3 baths4,816 sq. ft.2103 Cedarmill Drive, Franklin, IN 46131
MLS# 22072287Listed by: GARNET GROUP - New
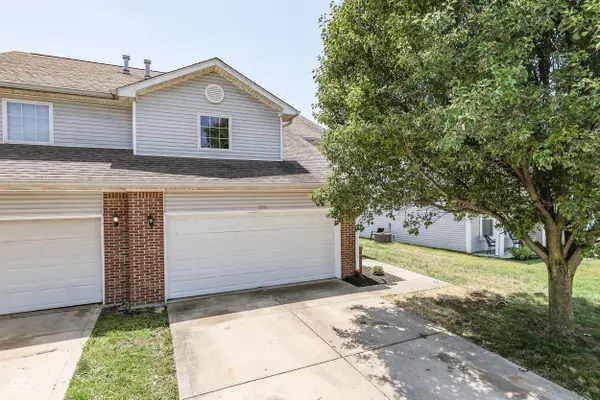 $229,500Active3 beds 3 baths1,886 sq. ft.
$229,500Active3 beds 3 baths1,886 sq. ft.1115 Cobra Drive, Franklin, IN 46131
MLS# 22072463Listed by: CENTURY 21 SCHEETZ
