2490 Bridlewood Drive, Franklin, IN 46131
Local realty services provided by:Better Homes and Gardens Real Estate Gold Key
2490 Bridlewood Drive,Franklin, IN 46131
$315,000
- 4 Beds
- 3 Baths
- 2,788 sq. ft.
- Single family
- Pending
Listed by:ashley bergen
Office:exp realty, llc.
MLS#:22062952
Source:IN_MIBOR
Price summary
- Price:$315,000
- Price per sq. ft.:$112.98
About this home
Welcome to this beautifully maintained single-family residence located in the heart of Johnson County. Built in 2018 and offering 2,788 square feet of thoughtfully designed living space, this home perfectly blends comfort, functionality, and modern style. Step into a kitchen designed for both the home chef and the host. Featuring gorgeous cabinetry, a spacious center island, and an expansive walk-in pantry. This open-concept layout flows seamlessly into the living and dining areas-perfect for entertaining or enjoying quiet evenings at home. Upstairs, you'll find a large laundry room for added convenience, along with a versatile loft space ideal for a home office, playroom, or media room. Thoughtful storage solutions are found throughout the home, offering plenty of space to stay organized. Retreat to your huge primary bedroom, complete with two walk-in closets and a spacious ensuite bathroom featuring a walk-in shower. Each of the four bedrooms offers comfort and privacy, ideal for families or guests. Enjoy the fully fenced backyard-a private oasis for play, pets, gardening, or relaxation. What an opportunity to own a home that offers space, style, storage, and location-living in the growing Franklin community!
Contact an agent
Home facts
- Year built:2018
- Listing ID #:22062952
- Added:42 day(s) ago
- Updated:October 29, 2025 at 07:30 AM
Rooms and interior
- Bedrooms:4
- Total bathrooms:3
- Full bathrooms:2
- Half bathrooms:1
- Living area:2,788 sq. ft.
Heating and cooling
- Cooling:Central Electric
Structure and exterior
- Year built:2018
- Building area:2,788 sq. ft.
- Lot area:0.15 Acres
Schools
- High school:Franklin Community High School
- Middle school:Franklin Community Middle School
- Elementary school:Needham Elementary School
Utilities
- Water:Public Water
Finances and disclosures
- Price:$315,000
- Price per sq. ft.:$112.98
New listings near 2490 Bridlewood Drive
- New
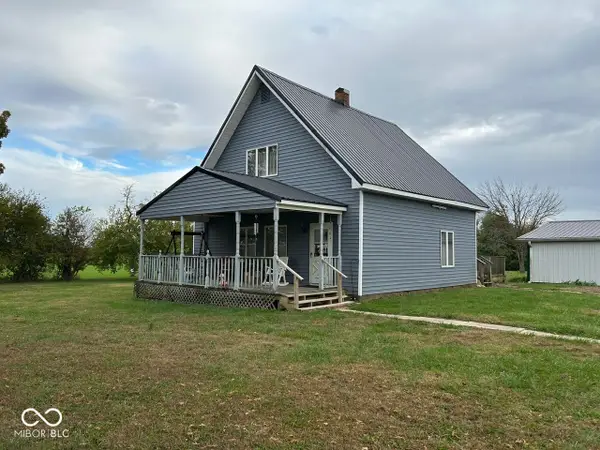 $375,000Active3 beds 3 baths2,252 sq. ft.
$375,000Active3 beds 3 baths2,252 sq. ft.5531 E 300 N, Franklin, IN 46131
MLS# 22070595Listed by: COMPLETE REAL ESTATE SOLUTIONS - New
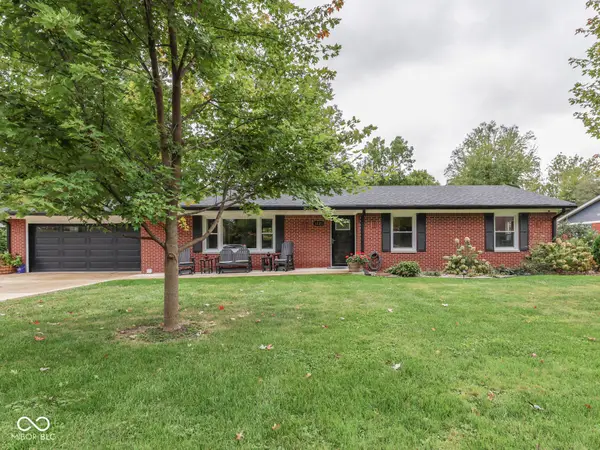 $525,000Active4 beds 2 baths2,458 sq. ft.
$525,000Active4 beds 2 baths2,458 sq. ft.1121 E Adams Drive, Franklin, IN 46131
MLS# 22069172Listed by: CARPENTER, REALTORS - New
 $515,000Active3 beds 3 baths3,153 sq. ft.
$515,000Active3 beds 3 baths3,153 sq. ft.150 E Madison Street, Franklin, IN 46131
MLS# 22070146Listed by: SMYTHE & CO, INC - New
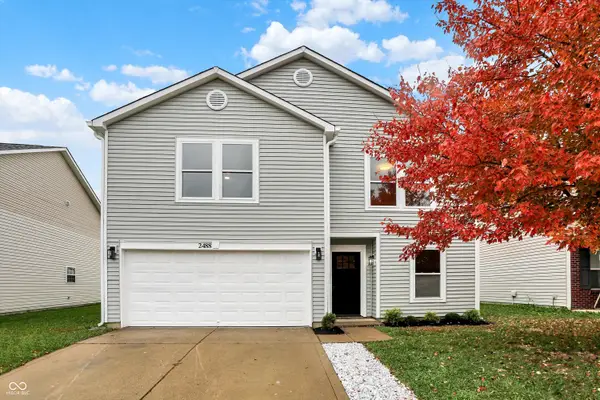 $319,900Active5 beds 3 baths2,955 sq. ft.
$319,900Active5 beds 3 baths2,955 sq. ft.2488 Woodfield Boulevard, Franklin, IN 46131
MLS# 22070485Listed by: MYL REALTY, LLC - New
 $284,900Active3 beds 3 baths1,712 sq. ft.
$284,900Active3 beds 3 baths1,712 sq. ft.1410 Michigan Road, Franklin, IN 46131
MLS# 22070388Listed by: TRUSTED REALTY PARTNERS OF IND - New
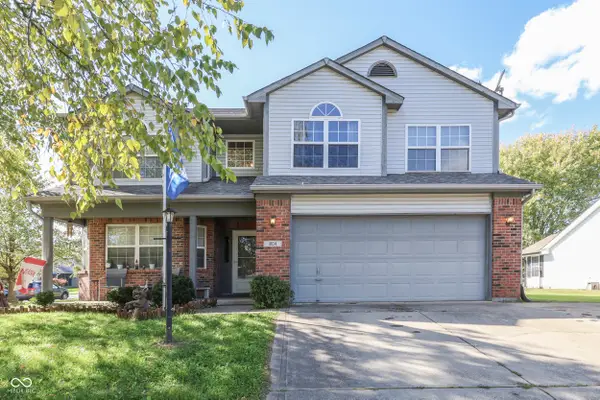 $349,900Active5 beds 3 baths2,682 sq. ft.
$349,900Active5 beds 3 baths2,682 sq. ft.1804 Acorn Road, Franklin, IN 46131
MLS# 22066158Listed by: CARPENTER, REALTORS - New
 $377,000Active3 beds 3 baths2,964 sq. ft.
$377,000Active3 beds 3 baths2,964 sq. ft.1942 Turning Leaf Drive, Franklin, IN 46131
MLS# 22069365Listed by: KELLER WILLIAMS INDY METRO S - New
 $329,000Active3 beds 3 baths1,842 sq. ft.
$329,000Active3 beds 3 baths1,842 sq. ft.1009 Foxtail Drive, Franklin, IN 46131
MLS# 22069857Listed by: EXP REALTY, LLC 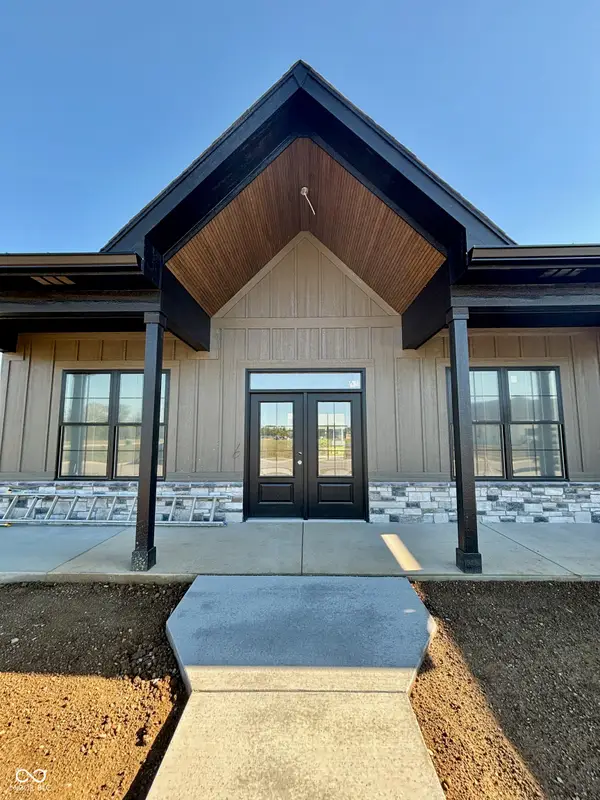 $784,900Active3 beds 4 baths2,840 sq. ft.
$784,900Active3 beds 4 baths2,840 sq. ft.1185 Beechtree Lane, Franklin, IN 46131
MLS# 22067030Listed by: JANNA LONG REAL ESTATE LLC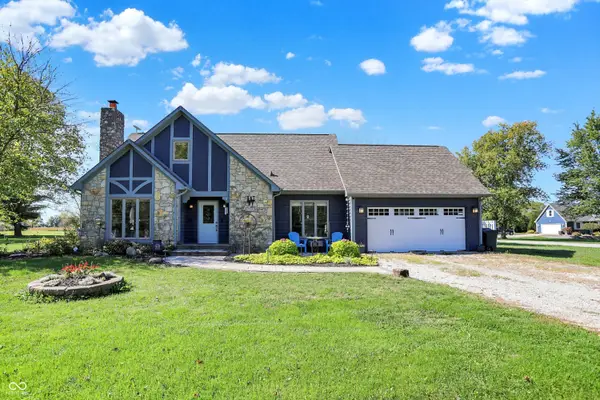 $599,900Pending3 beds 3 baths2,392 sq. ft.
$599,900Pending3 beds 3 baths2,392 sq. ft.1980 S 550 E, Franklin, IN 46131
MLS# 22067053Listed by: JANNA LONG REAL ESTATE LLC
