2755 Muirfield Street, Franklin, IN 46131
Local realty services provided by:Better Homes and Gardens Real Estate Gold Key
Listed by: frances williams
Office: drh realty of indiana, llc.
MLS#:22047040
Source:IN_MIBOR
Price summary
- Price:$378,900
- Price per sq. ft.:$145.73
About this home
Step into the enchanting embrace of the Henley in Winterfield, where comfort meets elegance in a seamless dance of design. This captivating two-story residence boasts five generously-sized bedrooms and three luxurious full baths, with a convenient bedroom and full bath nestled on the main level for ultimate accessibility. The graceful staircase, entering discreetly from the family room, enhances both convenience and privacy. The heart of this home is its stunning kitchen, adorned with rich dark cabinetry, lustrous quartz countertops, and a spacious built-in island that invites gatherings with its ample seating and expansive pantry. As you ascend to the upper level, discover four additional tranquil bedrooms, including one that features a walk-in closet-a sanctuary within a sanctuary. A second living area unfolds, offering a versatile space perfect for entertaining or unwinding. Enjoy the pond view while relaxing on your back patio. The Henley is adorned with America's Smart Home Technology, weaving innovation into everyday life with features such as a smart video doorbell, a sophisticated Honeywell thermostat, smart door locks, and a Deako light package, ensuring your home is as intelligent as it is inviting. This delightful community will feature a pool, putting green and playground and is ideally situated near daily necessities and major routes like I-65 and U.S. 31, allowing you to reach downtown Indianapolis in just 30 minutes. Experience the charm of small-town living alongside the vibrancy of city life. Franklin, Indiana, offers visitors a wonderful mix of history and modernity. Explore local vintage shops to connect with the town's past, indulge in the luxury of national retailers in charming downtown Franklin, or tee off at the Legends Golf Course, conveniently located just across the street from Winterfield.
Contact an agent
Home facts
- Year built:2025
- Listing ID #:22047040
- Added:135 day(s) ago
- Updated:November 07, 2025 at 11:46 PM
Rooms and interior
- Bedrooms:5
- Total bathrooms:3
- Full bathrooms:3
- Living area:2,600 sq. ft.
Heating and cooling
- Cooling:Central Electric
Structure and exterior
- Year built:2025
- Building area:2,600 sq. ft.
- Lot area:0.17 Acres
Schools
- High school:Franklin Community High School
- Middle school:Franklin Community Middle School
- Elementary school:Needham Elementary School
Utilities
- Water:Public Water
Finances and disclosures
- Price:$378,900
- Price per sq. ft.:$145.73
New listings near 2755 Muirfield Street
- New
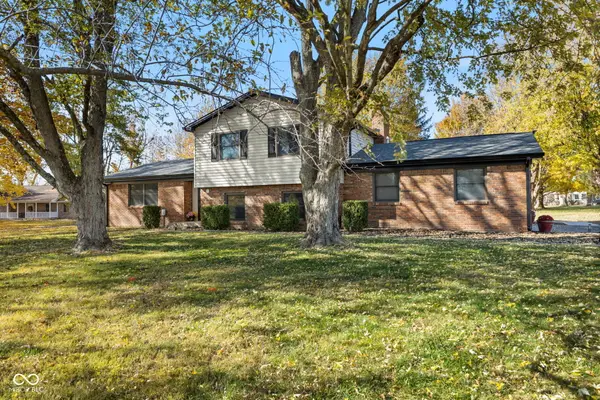 $500,000Active4 beds 3 baths2,034 sq. ft.
$500,000Active4 beds 3 baths2,034 sq. ft.2310 Fox Drive, Franklin, IN 46131
MLS# 22072254Listed by: COLDWELL BANKER STILES - New
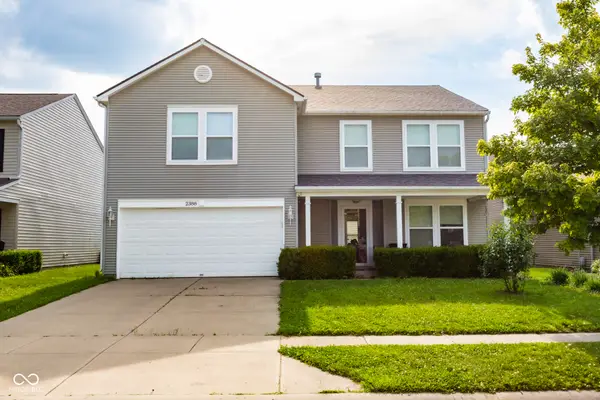 $309,800Active3 beds 3 baths3,065 sq. ft.
$309,800Active3 beds 3 baths3,065 sq. ft.2388 Cedarmill Drive, Franklin, IN 46131
MLS# 22071997Listed by: JJH PROPERTY GROUP - New
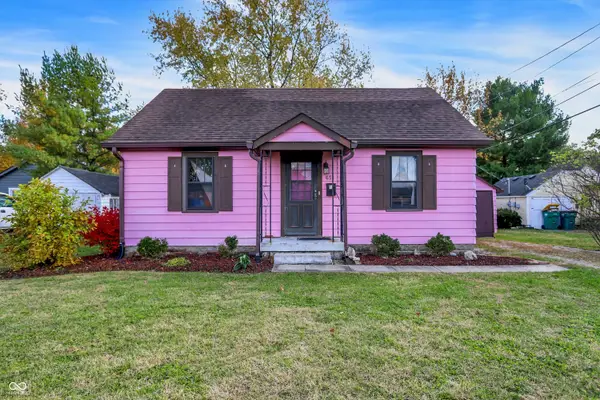 $180,000Active2 beds 1 baths1,116 sq. ft.
$180,000Active2 beds 1 baths1,116 sq. ft.651 Hamilton Avenue, Franklin, IN 46131
MLS# 22072027Listed by: SMYTHE & CO, INC - Open Sat, 12 to 2pmNew
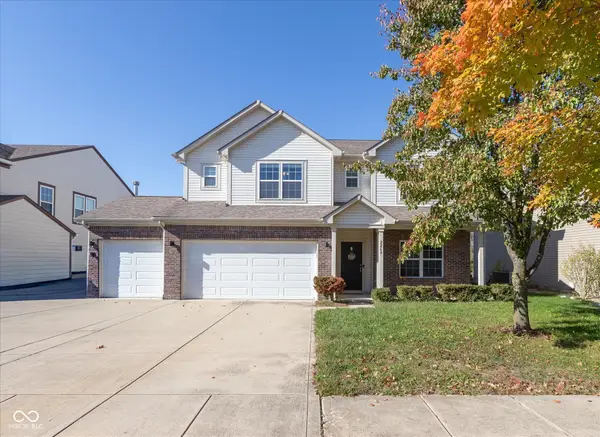 $344,900Active4 beds 3 baths3,196 sq. ft.
$344,900Active4 beds 3 baths3,196 sq. ft.2268 Hampton Drive, Franklin, IN 46131
MLS# 22069565Listed by: F.C. TUCKER COMPANY - New
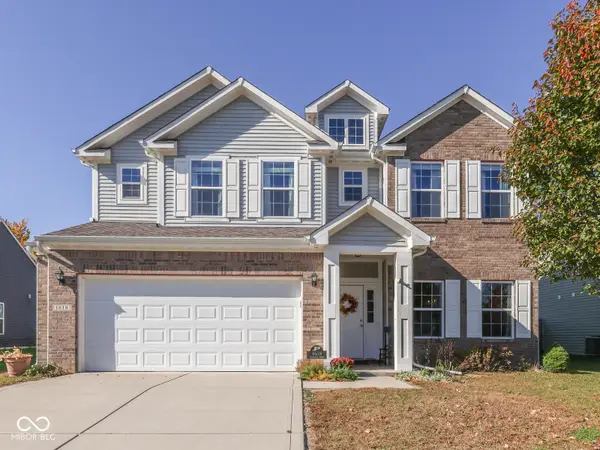 $410,000Active4 beds 3 baths2,788 sq. ft.
$410,000Active4 beds 3 baths2,788 sq. ft.1618 Woodside Circle, Franklin, IN 46131
MLS# 22072112Listed by: CARPENTER, REALTORS - New
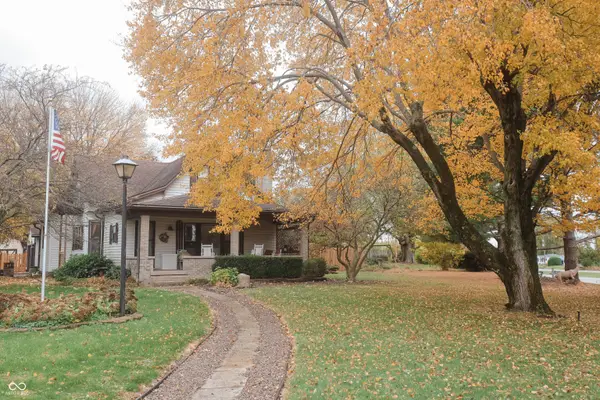 $479,000Active3 beds 3 baths2,850 sq. ft.
$479,000Active3 beds 3 baths2,850 sq. ft.3151 E 150 S, Franklin, IN 46131
MLS# 22071866Listed by: DOC REAL ESTATE, INC - Open Sun, 1 to 3pmNew
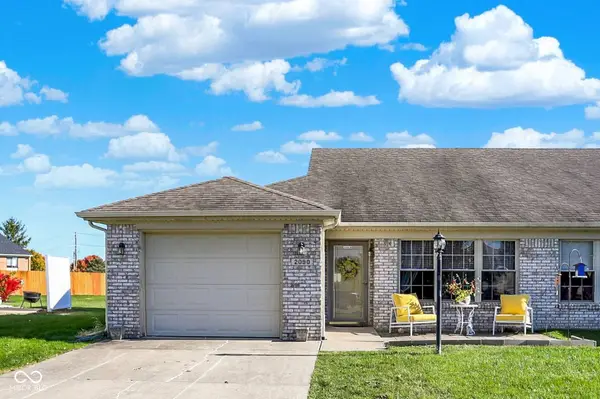 $227,900Active2 beds 1 baths1,182 sq. ft.
$227,900Active2 beds 1 baths1,182 sq. ft.2090 Pelican Drive, Franklin, IN 46131
MLS# 22072008Listed by: MODERN REALTY GROUP INC - New
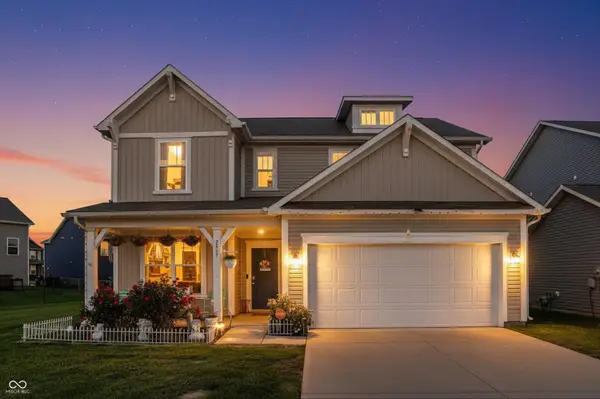 $327,500Active4 beds 3 baths2,304 sq. ft.
$327,500Active4 beds 3 baths2,304 sq. ft.2087 Mach Lane, Franklin, IN 46131
MLS# 22070492Listed by: SMYTHE & CO, INC 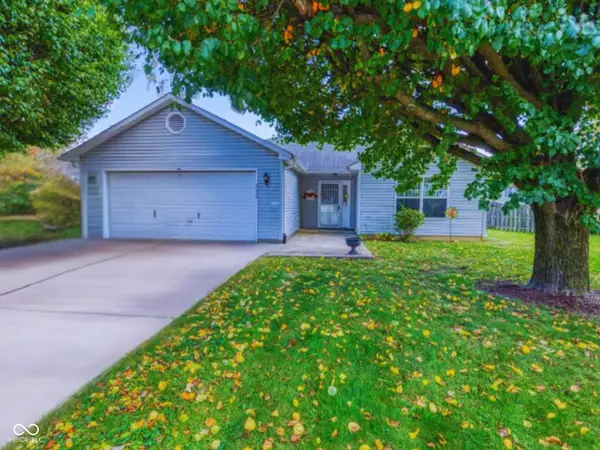 $190,000Pending3 beds 2 baths1,151 sq. ft.
$190,000Pending3 beds 2 baths1,151 sq. ft.3929 Pebble Beach Court, Franklin, IN 46131
MLS# 22070382Listed by: KELLER WILLIAMS INDY METRO NE- New
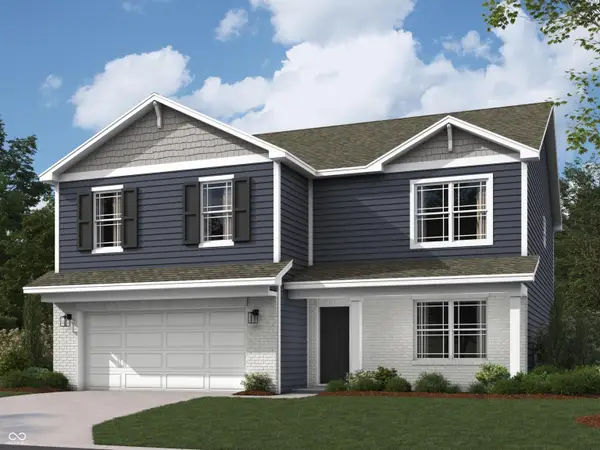 $395,000Active5 beds 3 baths2,600 sq. ft.
$395,000Active5 beds 3 baths2,600 sq. ft.2707 Muirfield Street, Franklin, IN 46131
MLS# 22071144Listed by: DRH REALTY OF INDIANA, LLC
