3075 Hurricane Road, Franklin, IN 46131
Local realty services provided by:Better Homes and Gardens Real Estate Gold Key
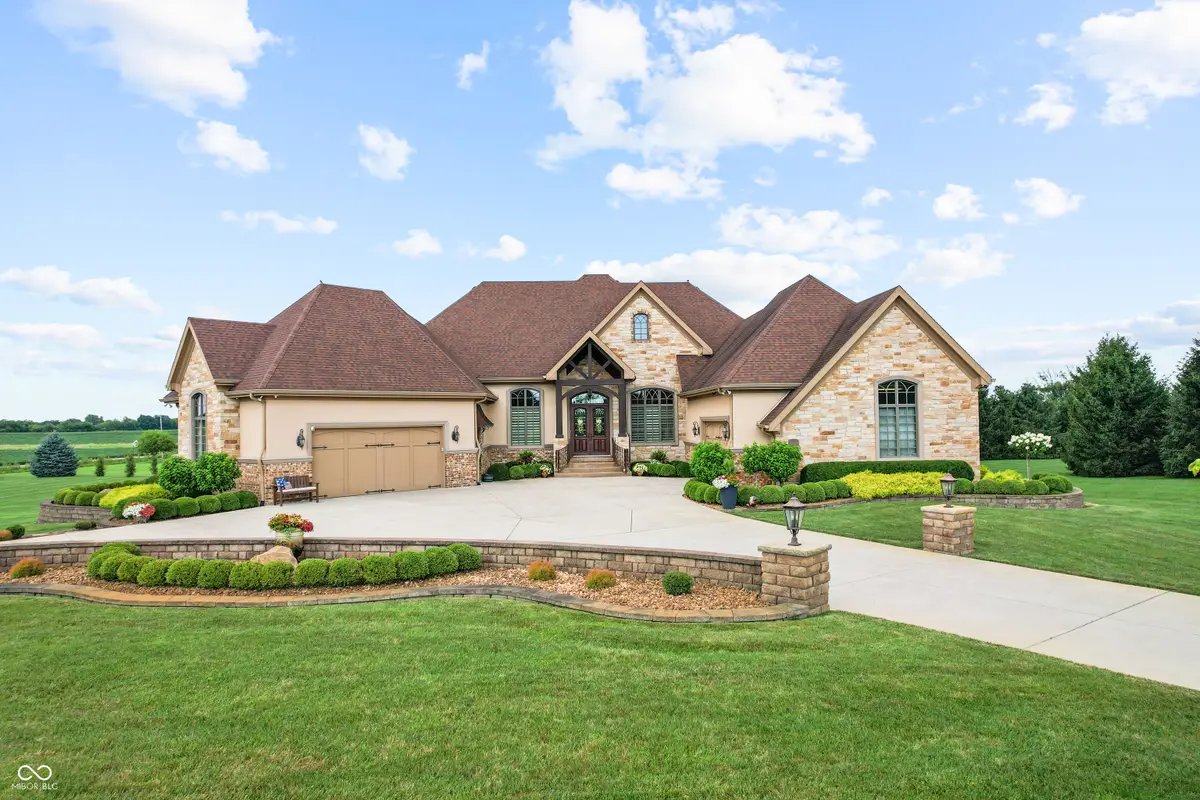
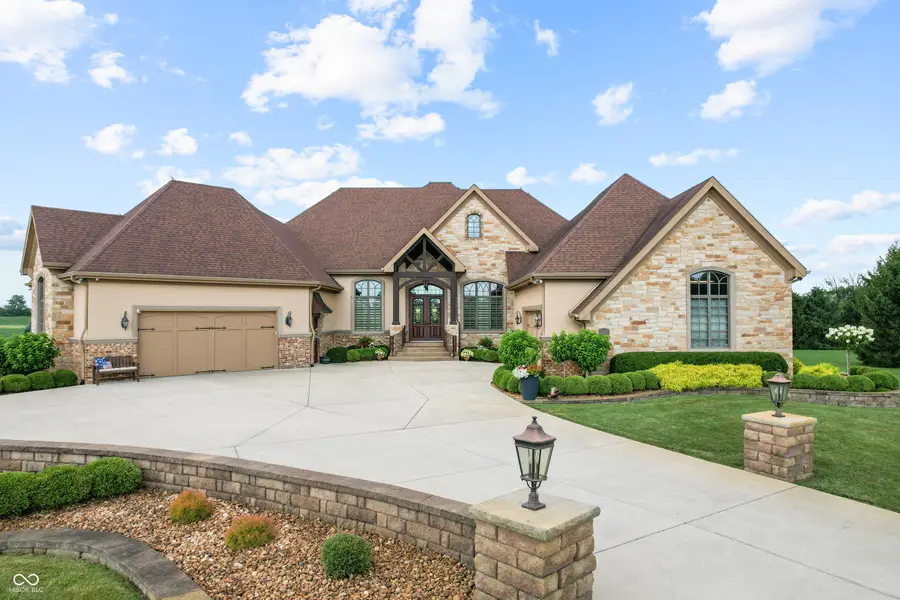
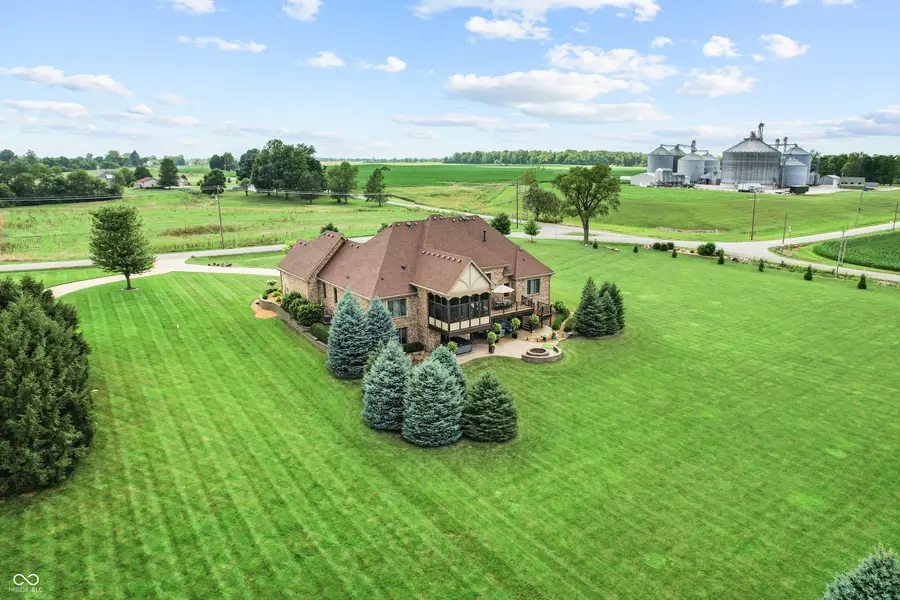
Listed by:jimmy perry
Office:ever real estate, llc.
MLS#:22049435
Source:IN_MIBOR
Price summary
- Price:$1,585,000
- Price per sq. ft.:$266.84
About this home
Welcome to refined living at The Legends Golf Club in Franklin, Indiana. This custom home sits on 2.8 beautifully landscaped acres with peaceful golf course views and an ideal blend of luxury, comfort, and craftsmanship. Inside, the entire house has been freshly painted and features new engineered hardwood flooring that pairs perfectly with the home's rich woodwork and detailed trim. The kitchen is a true standout with a large island, quartz countertops, double ovens, wine fridge, ice maker, and stunning custom Amish-built cabinetry. The built-in fridge and pot filler add convenience, while the open layout flows into a spacious living area with built-ins and coffered ceilings, creating a warm and elegant gathering space. The main-floor primary suite offers a quiet retreat with a walk-in tile shower, double vanities, and a custom walk-in closet with built-in cabinetry and center island. Just off the entry, you'll find a private office with natural light and easy access for guests or clients. Outdoor living is just as impressive. Relax in the newly updated three-seasons room, take in the view from the composite deck, or enjoy the covered patio below. The walk-out basement adds even more space with a full bar and second kitchen, theatre room, game area, guest bedroom with full bath, and generous storage. There are two separate two-car garages for a total of four bays, offering plenty of room for vehicles, hobbies, or a workshop. From the timeless finishes to the incredible setting, this home offers a rare combination of elegance, space, and location.
Contact an agent
Home facts
- Year built:2013
- Listing Id #:22049435
- Added:35 day(s) ago
- Updated:August 01, 2025 at 03:40 PM
Rooms and interior
- Bedrooms:4
- Total bathrooms:5
- Full bathrooms:3
- Half bathrooms:2
- Living area:5,583 sq. ft.
Heating and cooling
- Cooling:Central Electric
Structure and exterior
- Year built:2013
- Building area:5,583 sq. ft.
- Lot area:2.8 Acres
Schools
- High school:Franklin Community High School
- Middle school:Franklin Community Middle School
- Elementary school:Needham Elementary School
Utilities
- Water:Well
Finances and disclosures
- Price:$1,585,000
- Price per sq. ft.:$266.84
New listings near 3075 Hurricane Road
- New
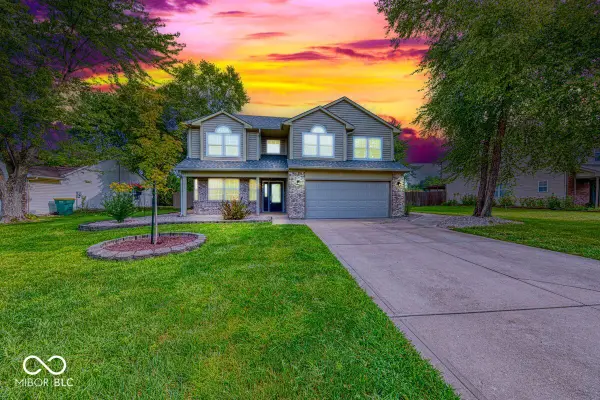 $379,900Active5 beds 3 baths2,662 sq. ft.
$379,900Active5 beds 3 baths2,662 sq. ft.1121 Ebony Lane, Franklin, IN 46131
MLS# 22056578Listed by: ACUP TEAM, LLC - Open Sat, 1 to 3pmNew
 $385,000Active3 beds 2 baths1,290 sq. ft.
$385,000Active3 beds 2 baths1,290 sq. ft.915 S Home Avenue, Franklin, IN 46131
MLS# 22056394Listed by: F.C. TUCKER COMPANY - New
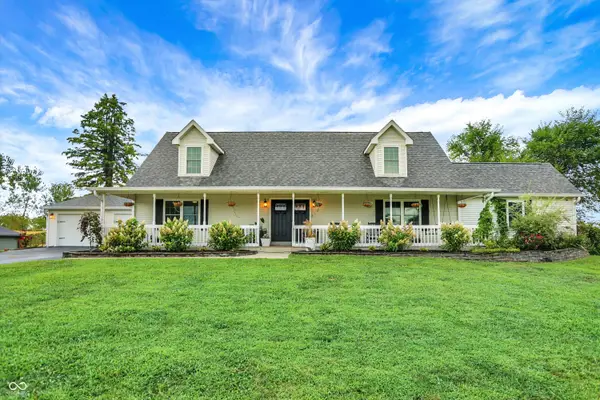 $560,000Active4 beds 3 baths2,686 sq. ft.
$560,000Active4 beds 3 baths2,686 sq. ft.2499 S Us Highway 31, Franklin, IN 46131
MLS# 22055953Listed by: SMYTHE & CO, INC - New
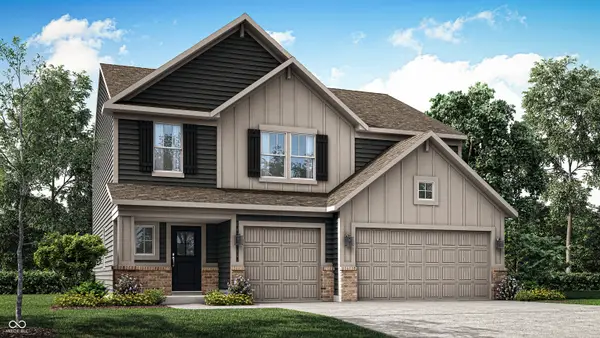 $434,185Active5 beds 3 baths2,578 sq. ft.
$434,185Active5 beds 3 baths2,578 sq. ft.3687 Jason Avenue, Franklin, IN 46131
MLS# 22056233Listed by: COMPASS INDIANA, LLC - New
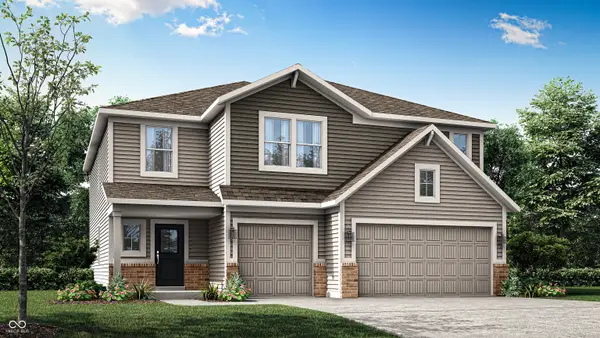 $453,485Active5 beds 4 baths3,140 sq. ft.
$453,485Active5 beds 4 baths3,140 sq. ft.3673 Jason Avenue, Franklin, IN 46131
MLS# 22056238Listed by: COMPASS INDIANA, LLC - New
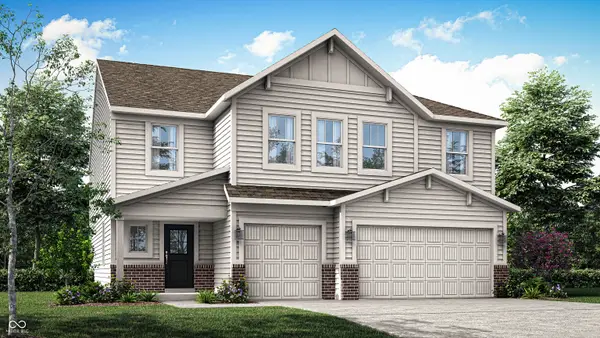 $459,490Active6 beds 4 baths3,300 sq. ft.
$459,490Active6 beds 4 baths3,300 sq. ft.3690 Jason Avenue, Franklin, IN 46131
MLS# 22056243Listed by: COMPASS INDIANA, LLC - New
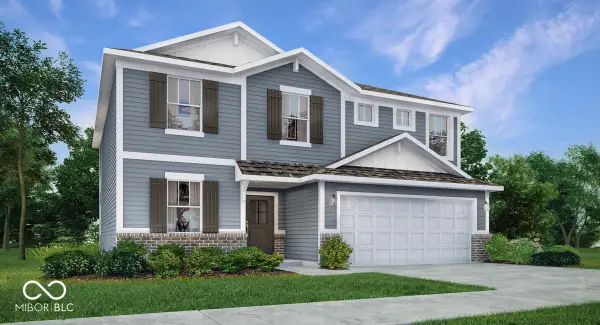 $405,390Active5 beds 3 baths2,427 sq. ft.
$405,390Active5 beds 3 baths2,427 sq. ft.3821 Jason Avenue, Franklin, IN 46131
MLS# 22056434Listed by: COMPASS INDIANA, LLC - New
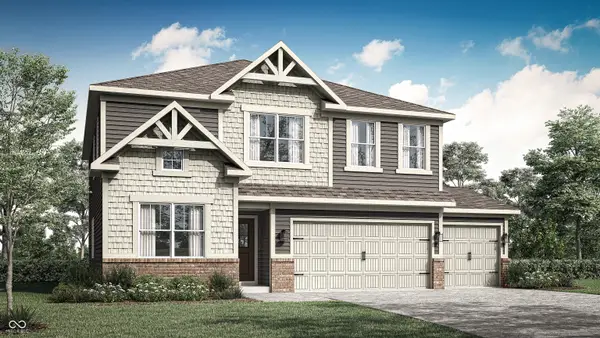 $425,280Active5 beds 3 baths2,736 sq. ft.
$425,280Active5 beds 3 baths2,736 sq. ft.3833 Jason Avenue, Franklin, IN 46131
MLS# 22056436Listed by: COMPASS INDIANA, LLC - New
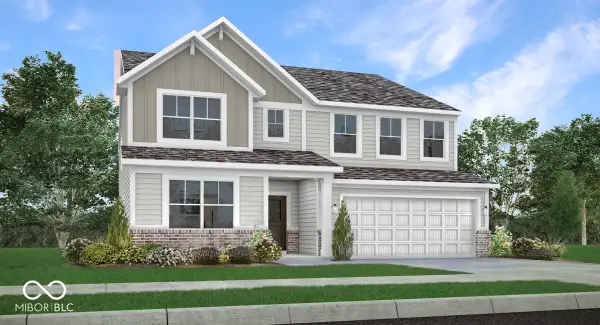 $444,280Active5 beds 4 baths3,199 sq. ft.
$444,280Active5 beds 4 baths3,199 sq. ft.3845 Jason Avenue, Franklin, IN 46131
MLS# 22056438Listed by: COMPASS INDIANA, LLC - New
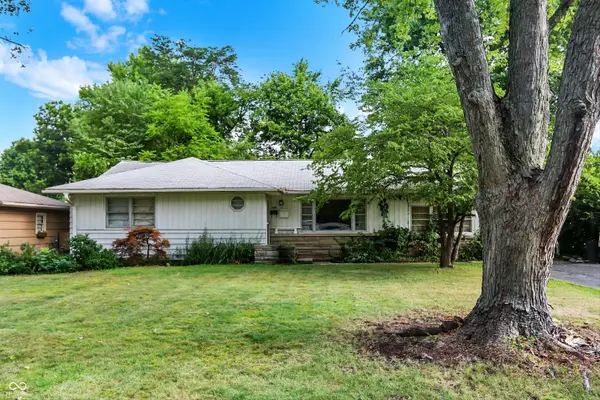 $205,000Active2 beds 1 baths1,302 sq. ft.
$205,000Active2 beds 1 baths1,302 sq. ft.1120 E Jefferson Street, Franklin, IN 46131
MLS# 22056016Listed by: CENTURY 21 SCHEETZ

