3301 S 550 E, Franklin, IN 46131
Local realty services provided by:Better Homes and Gardens Real Estate Gold Key
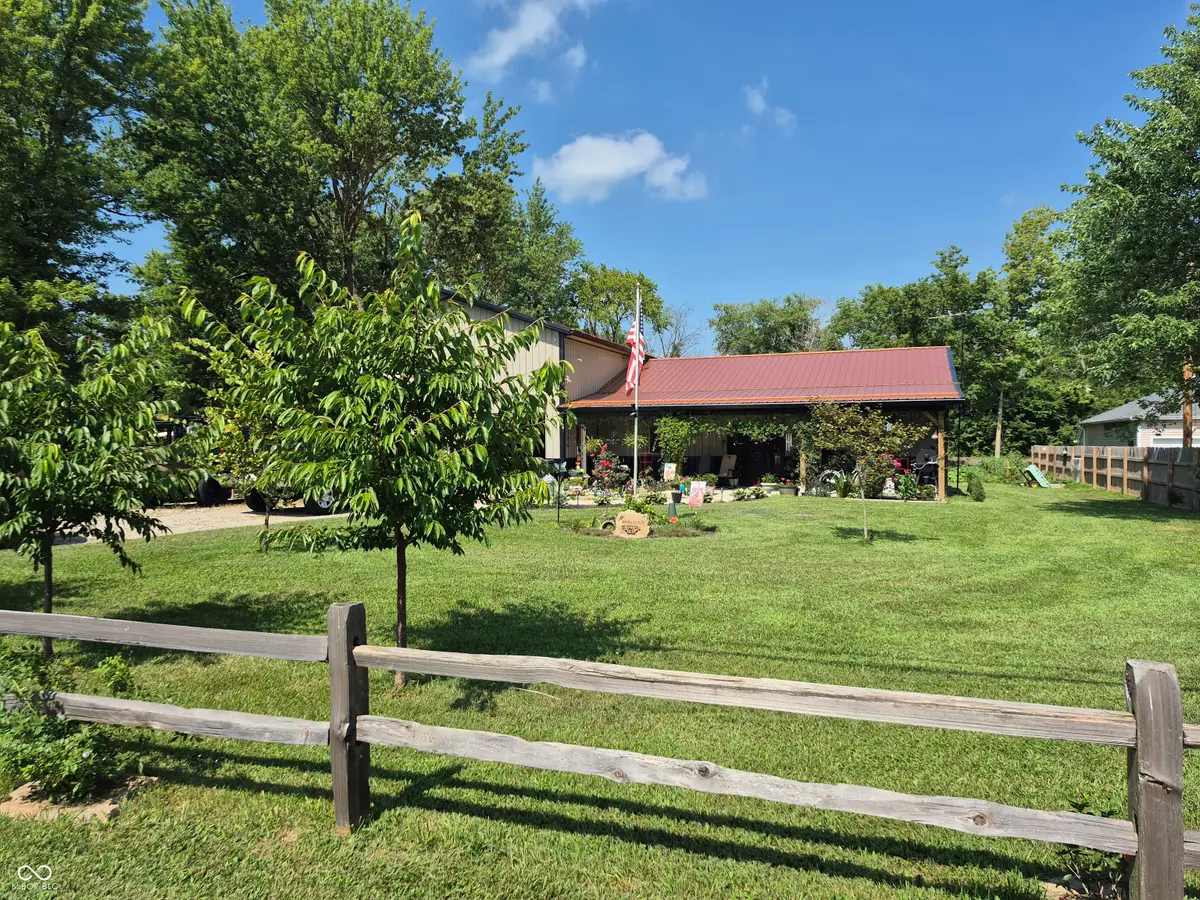
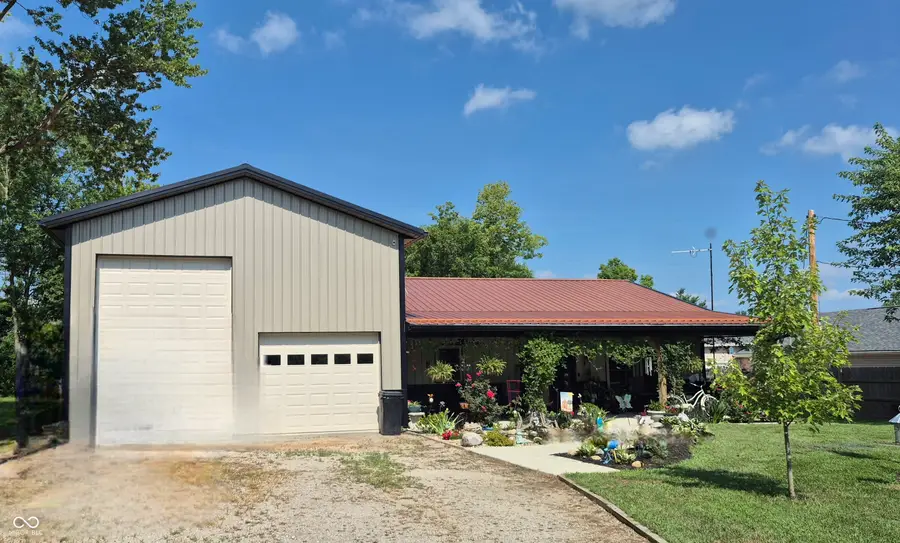
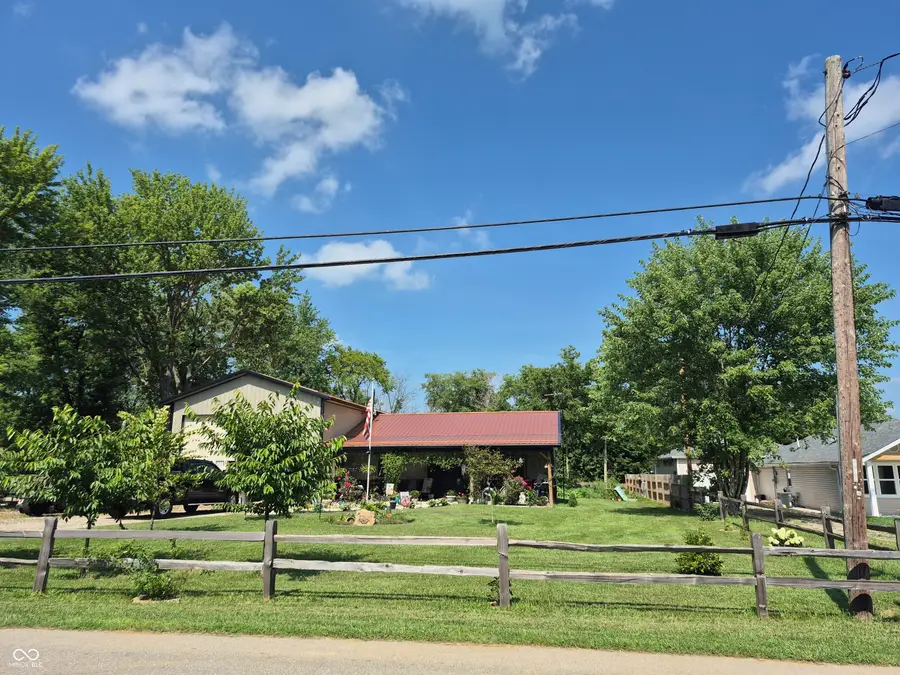
3301 S 550 E,Franklin, IN 46131
$353,400
- 4 Beds
- 2 Baths
- 1,540 sq. ft.
- Single family
- Active
Listed by:mike bechert
Office:re/max professionals
MLS#:22053934
Source:IN_MIBOR
Price summary
- Price:$353,400
- Price per sq. ft.:$229.48
About this home
Welcome to your dream barndominium-where charm meets functionality! This beautifully constructed home is less than 3 years old and offers a perfect blend of modern comforts and rustic appeal. Featuring 3-4 bedrooms, 2 full bathrooms (main bath has fully tiled shower with a bench to relax and enjoy the waterfall shower head after a long day), along with a cozy fireplace in the living room, this home is made for entertaining and relaxation. Enjoy some of the many upgrades with the convenience of a tankless water heater, whole-house water softener, and an oversized 2 car garage (park your RV and vehicle all under one roof) stay warm in the winter with an 80k BTU furnace with its own thermostat, plus a massive 6+ car driveway for guests. The workshop and dedicated tool room provide incredible storage and workspace for hobbies or projects. Step outside to your own slice of peace and serenity: a large covered front porch 36x10, fire pit, lush garden, and beautiful landscaping surrounding a peaceful koi pond, and not to mention you have just under a half-acre to enjoy it all. This unique property offers room to breathe, space to grow, and a chance to put the finishing touches on this must-see home.
Contact an agent
Home facts
- Year built:2022
- Listing Id #:22053934
- Added:13 day(s) ago
- Updated:August 05, 2025 at 11:39 PM
Rooms and interior
- Bedrooms:4
- Total bathrooms:2
- Full bathrooms:2
- Living area:1,540 sq. ft.
Heating and cooling
- Cooling:Central Electric
- Heating:Forced Air
Structure and exterior
- Year built:2022
- Building area:1,540 sq. ft.
- Lot area:0.44 Acres
Schools
- High school:Edinburgh Community High School
- Middle school:Edinburgh Comm Middle School
- Elementary school:East Side Elementary School
Utilities
- Water:Well
Finances and disclosures
- Price:$353,400
- Price per sq. ft.:$229.48
New listings near 3301 S 550 E
- Open Sat, 1 to 3pmNew
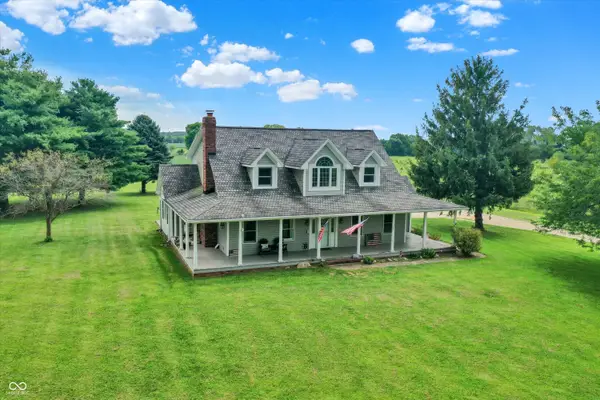 $995,000Active4 beds 4 baths3,415 sq. ft.
$995,000Active4 beds 4 baths3,415 sq. ft.4445 N 225 W, Franklin, IN 46131
MLS# 22056652Listed by: MARK DIETEL REALTY, LLC - New
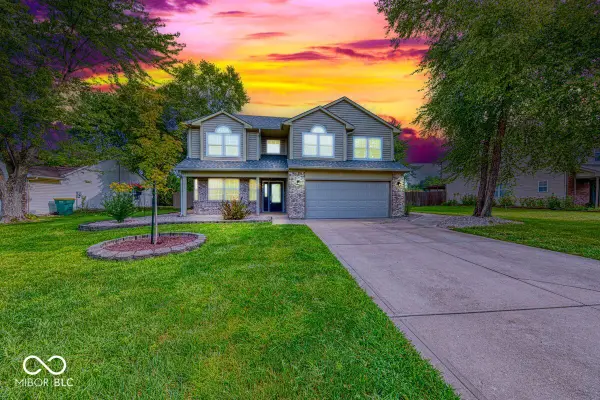 $379,900Active5 beds 3 baths2,662 sq. ft.
$379,900Active5 beds 3 baths2,662 sq. ft.1121 Ebony Lane, Franklin, IN 46131
MLS# 22056578Listed by: ACUP TEAM, LLC - Open Sat, 1 to 3pmNew
 $385,000Active3 beds 2 baths1,290 sq. ft.
$385,000Active3 beds 2 baths1,290 sq. ft.915 S Home Avenue, Franklin, IN 46131
MLS# 22056394Listed by: F.C. TUCKER COMPANY - New
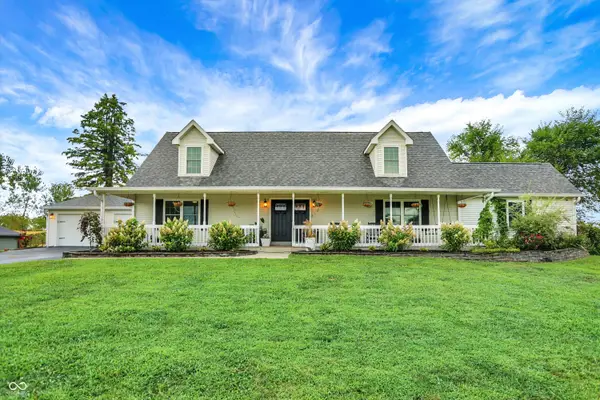 $560,000Active4 beds 3 baths2,686 sq. ft.
$560,000Active4 beds 3 baths2,686 sq. ft.2499 S Us Highway 31, Franklin, IN 46131
MLS# 22055953Listed by: SMYTHE & CO, INC - New
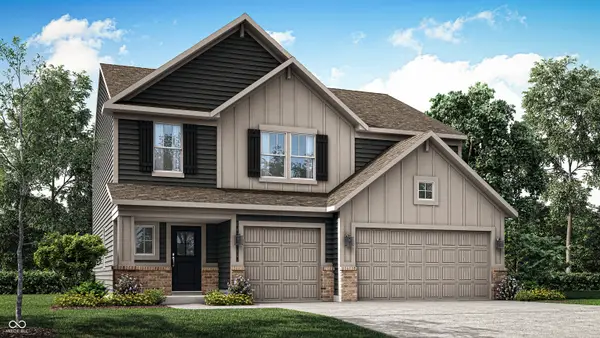 $434,185Active5 beds 3 baths2,578 sq. ft.
$434,185Active5 beds 3 baths2,578 sq. ft.3687 Jason Avenue, Franklin, IN 46131
MLS# 22056233Listed by: COMPASS INDIANA, LLC - New
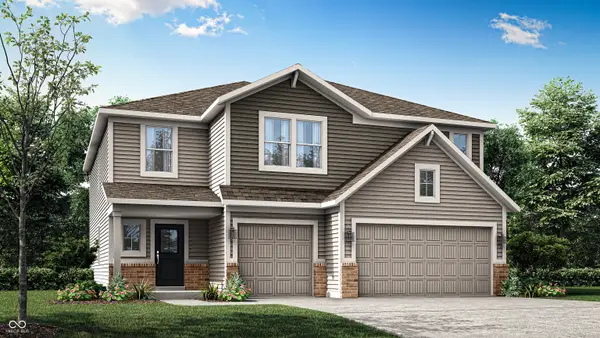 $453,485Active5 beds 4 baths3,140 sq. ft.
$453,485Active5 beds 4 baths3,140 sq. ft.3673 Jason Avenue, Franklin, IN 46131
MLS# 22056238Listed by: COMPASS INDIANA, LLC - New
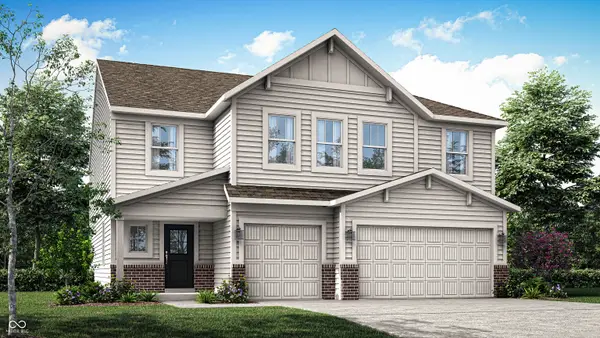 $459,490Active6 beds 4 baths3,300 sq. ft.
$459,490Active6 beds 4 baths3,300 sq. ft.3690 Jason Avenue, Franklin, IN 46131
MLS# 22056243Listed by: COMPASS INDIANA, LLC - New
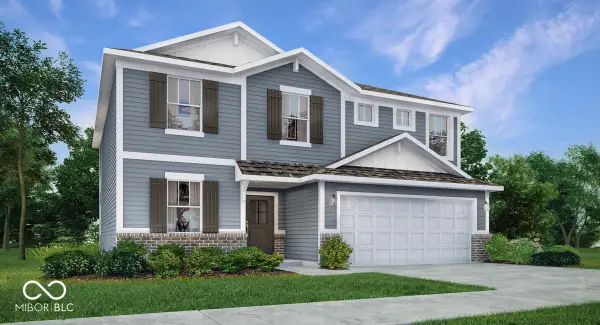 $405,390Active5 beds 3 baths2,427 sq. ft.
$405,390Active5 beds 3 baths2,427 sq. ft.3821 Jason Avenue, Franklin, IN 46131
MLS# 22056434Listed by: COMPASS INDIANA, LLC - New
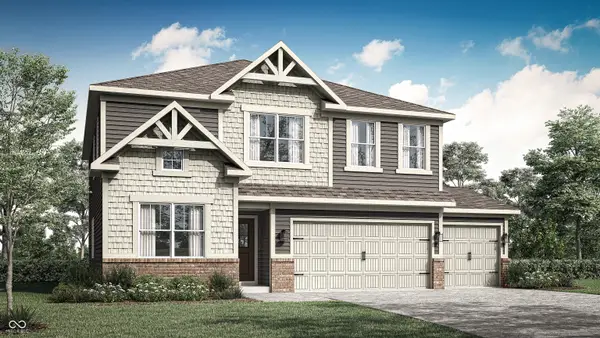 $425,280Active5 beds 3 baths2,736 sq. ft.
$425,280Active5 beds 3 baths2,736 sq. ft.3833 Jason Avenue, Franklin, IN 46131
MLS# 22056436Listed by: COMPASS INDIANA, LLC - New
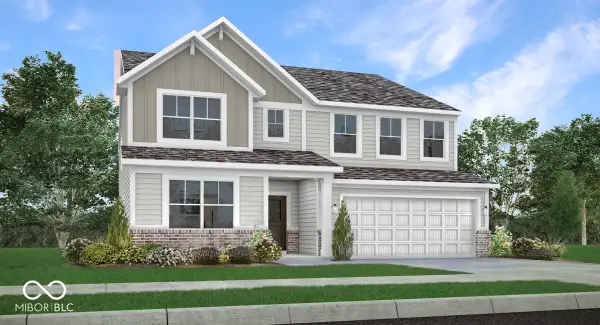 $444,280Active5 beds 4 baths3,199 sq. ft.
$444,280Active5 beds 4 baths3,199 sq. ft.3845 Jason Avenue, Franklin, IN 46131
MLS# 22056438Listed by: COMPASS INDIANA, LLC

