401 E Madison Street, Franklin, IN 46131
Local realty services provided by:Better Homes and Gardens Real Estate Gold Key
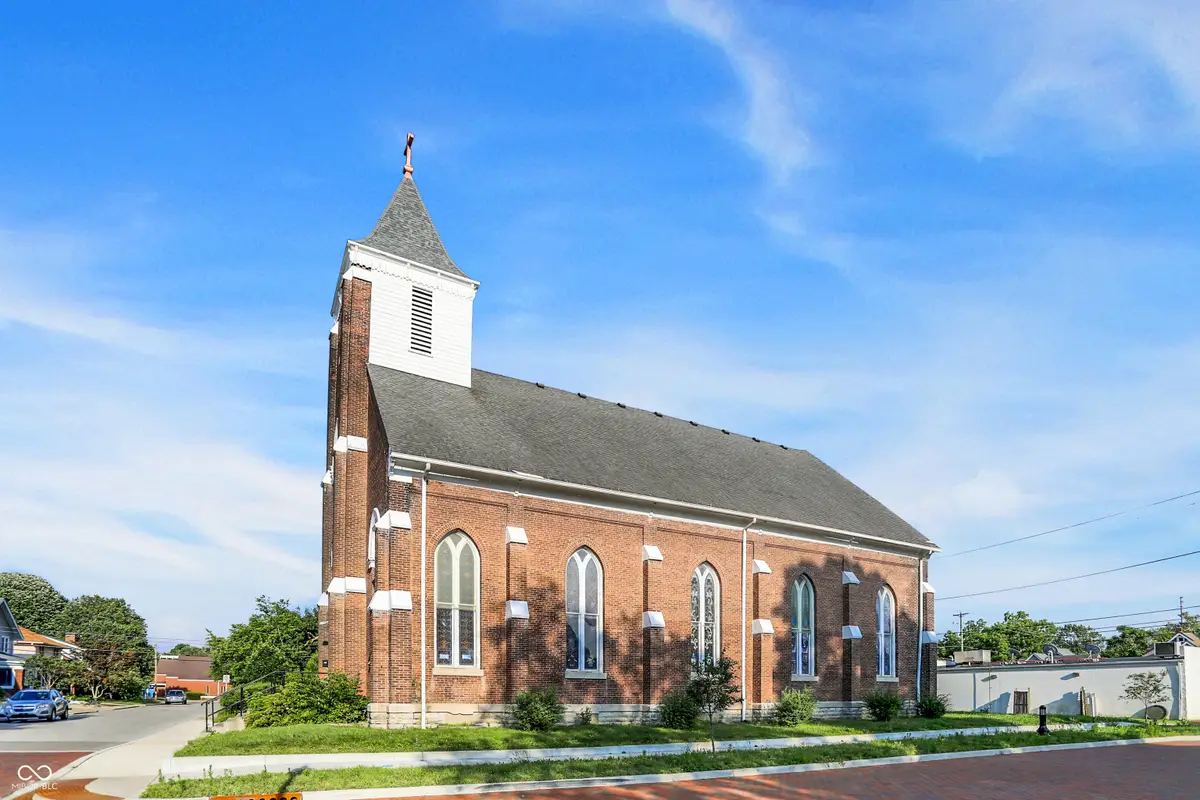
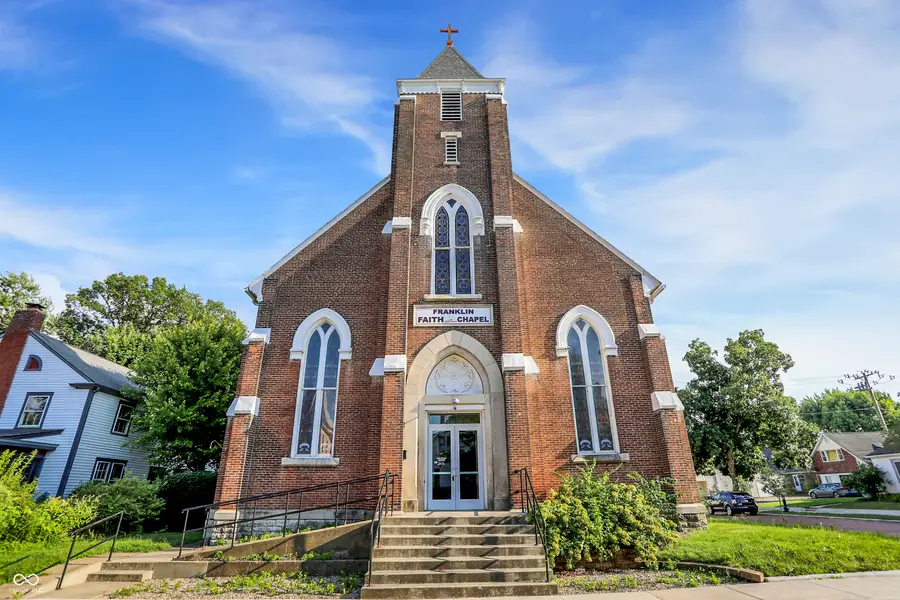
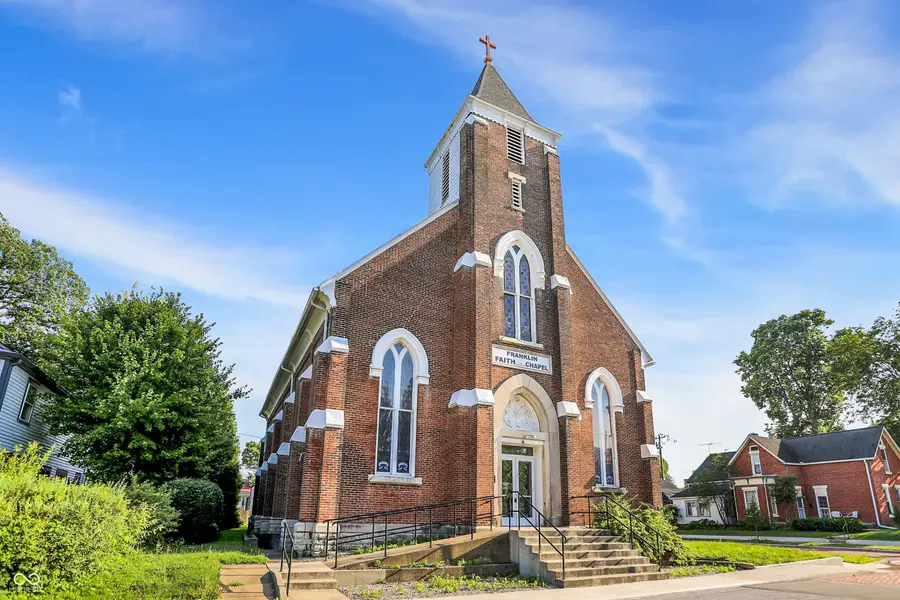
401 E Madison Street,Franklin, IN 46131
$250,000
- - Beds
- 3 Baths
- 5,544 sq. ft.
- Single family
- Active
Listed by:justin cave
Office:smythe & co, inc
MLS#:22052161
Source:IN_MIBOR
Price summary
- Price:$250,000
- Price per sq. ft.:$36.74
About this home
Great opportunity for a new Church or unique home in downtown Franklin! This Church is currently set up to facilitate a service with approximately 120 members in the sanctuary. Sanctuary is approximately 62x42 with a balcony. 3 Offices are located on the south side of the building behind the sanctuary. Nursery and 2 half bathrooms on the main level located on the north side of the Church. Great Room, 4 finished classrooms, Storage room, Utility room, and additional half bathroom in the basement. Basement is approximately 60% finished with walk-out egress. The property is zoned Residential Traditional Neighborhood (RTN). Permitted Primary Uses include: Single Family residence, Residential facility for the developmentally disabled, and residential facility for the mentally ill. Special Exception Primary Uses include: Duplex, Bed and Breakfast, Community Center, School and more.
Contact an agent
Home facts
- Year built:1919
- Listing Id #:22052161
- Added:23 day(s) ago
- Updated:July 24, 2025 at 10:43 PM
Rooms and interior
- Total bathrooms:3
- Half bathrooms:3
- Living area:5,544 sq. ft.
Heating and cooling
- Cooling:Central Electric
Structure and exterior
- Year built:1919
- Building area:5,544 sq. ft.
- Lot area:0.19 Acres
Schools
- High school:Franklin Community High School
- Middle school:Franklin Community Middle School
Utilities
- Water:Public Water
Finances and disclosures
- Price:$250,000
- Price per sq. ft.:$36.74
New listings near 401 E Madison Street
- New
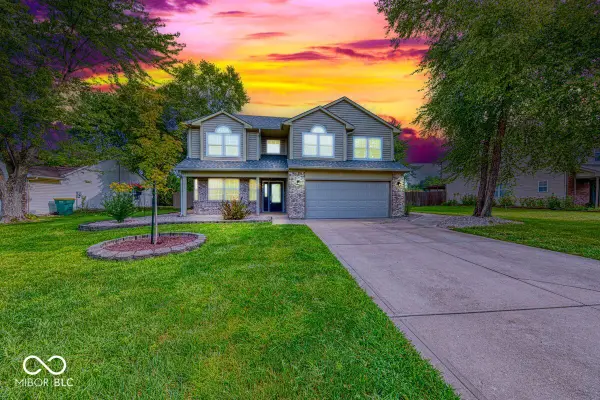 $379,900Active5 beds 3 baths2,662 sq. ft.
$379,900Active5 beds 3 baths2,662 sq. ft.1121 Ebony Lane, Franklin, IN 46131
MLS# 22056578Listed by: ACUP TEAM, LLC - Open Sat, 1 to 3pmNew
 $385,000Active3 beds 2 baths1,290 sq. ft.
$385,000Active3 beds 2 baths1,290 sq. ft.915 S Home Avenue, Franklin, IN 46131
MLS# 22056394Listed by: F.C. TUCKER COMPANY - New
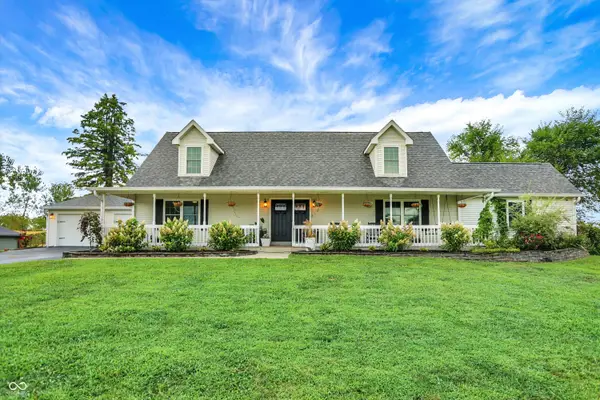 $560,000Active4 beds 3 baths2,686 sq. ft.
$560,000Active4 beds 3 baths2,686 sq. ft.2499 S Us Highway 31, Franklin, IN 46131
MLS# 22055953Listed by: SMYTHE & CO, INC - New
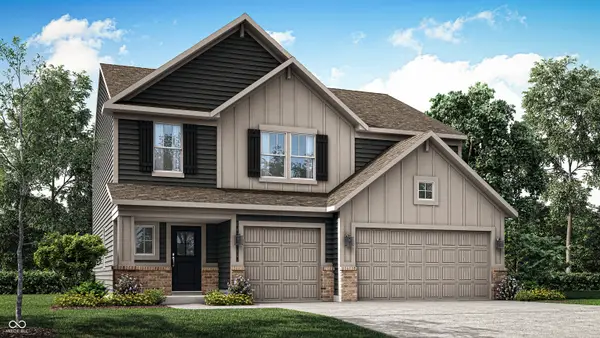 $434,185Active5 beds 3 baths2,578 sq. ft.
$434,185Active5 beds 3 baths2,578 sq. ft.3687 Jason Avenue, Franklin, IN 46131
MLS# 22056233Listed by: COMPASS INDIANA, LLC - New
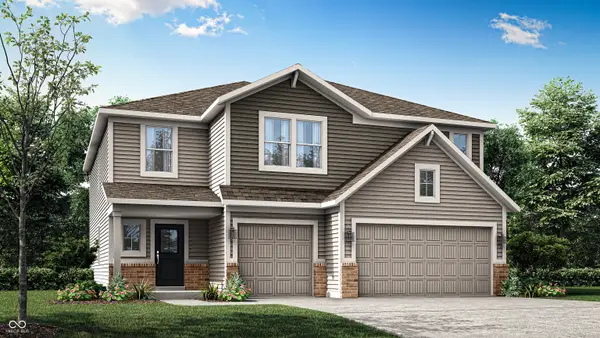 $453,485Active5 beds 4 baths3,140 sq. ft.
$453,485Active5 beds 4 baths3,140 sq. ft.3673 Jason Avenue, Franklin, IN 46131
MLS# 22056238Listed by: COMPASS INDIANA, LLC - New
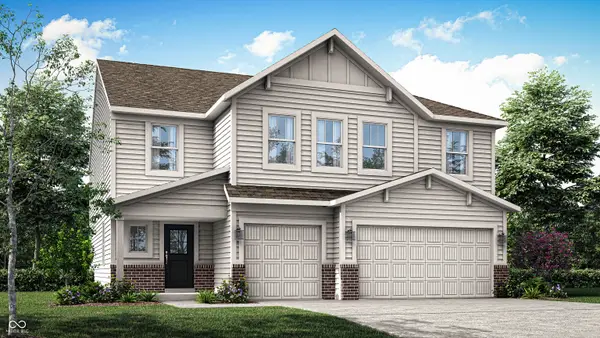 $459,490Active6 beds 4 baths3,300 sq. ft.
$459,490Active6 beds 4 baths3,300 sq. ft.3690 Jason Avenue, Franklin, IN 46131
MLS# 22056243Listed by: COMPASS INDIANA, LLC - New
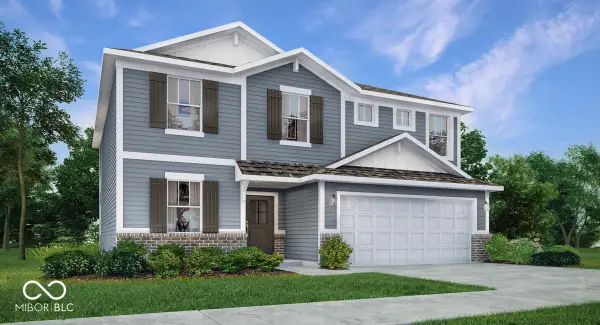 $405,390Active5 beds 3 baths2,427 sq. ft.
$405,390Active5 beds 3 baths2,427 sq. ft.3821 Jason Avenue, Franklin, IN 46131
MLS# 22056434Listed by: COMPASS INDIANA, LLC - New
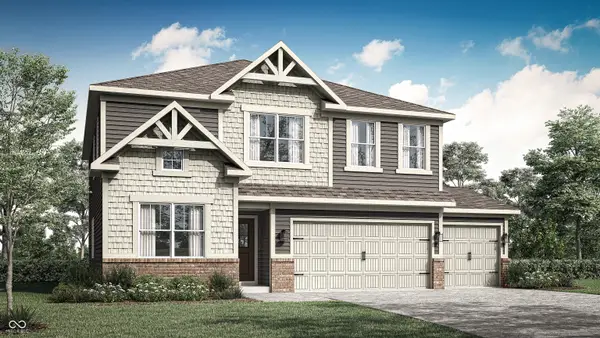 $425,280Active5 beds 3 baths2,736 sq. ft.
$425,280Active5 beds 3 baths2,736 sq. ft.3833 Jason Avenue, Franklin, IN 46131
MLS# 22056436Listed by: COMPASS INDIANA, LLC - New
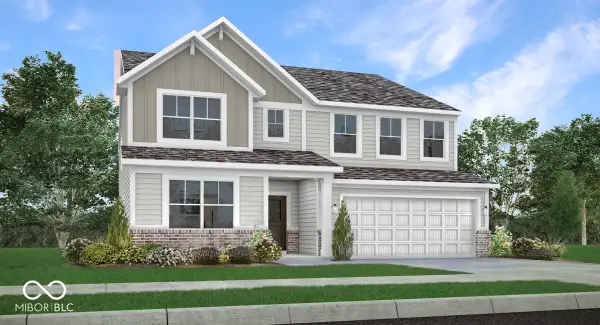 $444,280Active5 beds 4 baths3,199 sq. ft.
$444,280Active5 beds 4 baths3,199 sq. ft.3845 Jason Avenue, Franklin, IN 46131
MLS# 22056438Listed by: COMPASS INDIANA, LLC - New
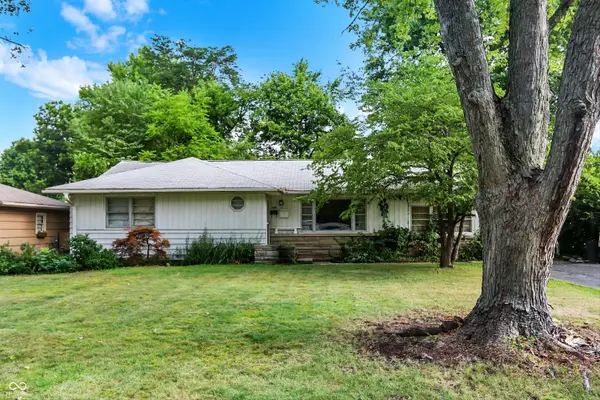 $205,000Active2 beds 1 baths1,302 sq. ft.
$205,000Active2 beds 1 baths1,302 sq. ft.1120 E Jefferson Street, Franklin, IN 46131
MLS# 22056016Listed by: CENTURY 21 SCHEETZ

