4128 William Avenue, Franklin, IN 46131
Local realty services provided by:Better Homes and Gardens Real Estate Gold Key
4128 William Avenue,Franklin, IN 46131
$250,000
- 3 Beds
- 2 Baths
- 1,304 sq. ft.
- Single family
- Active
Listed by: amy o'brien, derek o'brien
Office: o'brien team realty
MLS#:22053399
Source:IN_MIBOR
Price summary
- Price:$250,000
- Price per sq. ft.:$191.72
About this home
Welcome to this charming and updated 3-bedroom, 2-bathroom ranch home, perfectly situated in the desirable Clark-Pleasant School District! As a former model home, it boasts a thoughtful layout and premium features. Step inside to discover a bright and inviting interior, featuring new luxury vinyl plank flooring throughout and updated interior paint. The split floor plan ensures privacy, with the primary suite separated from the other bedrooms. The heart of the home, a spacious great room, impresses with its vaulted ceiling, abundant skylights, and a cozy brick-front gas fireplace, perfect for relaxing evenings. The kitchen is a chef's delight, also featuring a vaulted ceiling, updated painted cabinets, and all stainless steel appliances included for your convenience. Retreat to the primary suite, where you'll find a generous layout and a spa-like large walk-in shower in the private bathroom. The heated, finished garage offers comfort and versatility, and outdoor storage is a breeze with the included mini barn. At the front of the home, a large concrete patio awaits your patio furniture, creating an inviting entrance. Enjoy the best of both worlds with a short drive to charming downtown Franklin and an easy commute to Greenwood or Indianapolis. This home truly combines comfort, style, and a fantastic location!
Contact an agent
Home facts
- Year built:1990
- Listing ID #:22053399
- Added:100 day(s) ago
- Updated:November 06, 2025 at 06:28 PM
Rooms and interior
- Bedrooms:3
- Total bathrooms:2
- Full bathrooms:2
- Living area:1,304 sq. ft.
Heating and cooling
- Cooling:Central Electric
- Heating:Electric, Forced Air
Structure and exterior
- Year built:1990
- Building area:1,304 sq. ft.
- Lot area:0.17 Acres
Schools
- High school:Whiteland Community High School
- Middle school:Clark Pleasant Middle School
- Elementary school:Whiteland Elementary School
Utilities
- Water:Public Water
Finances and disclosures
- Price:$250,000
- Price per sq. ft.:$191.72
New listings near 4128 William Avenue
- New
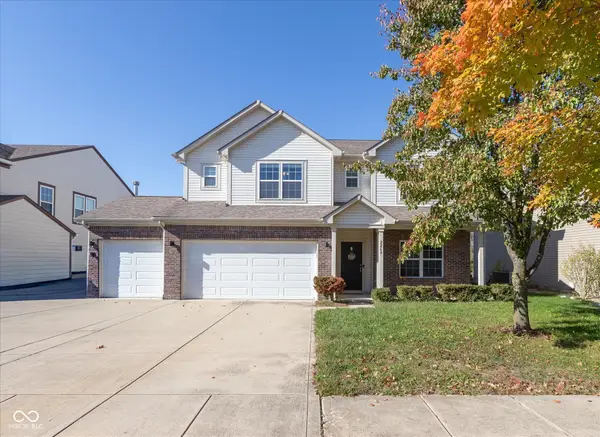 $344,900Active4 beds 3 baths3,196 sq. ft.
$344,900Active4 beds 3 baths3,196 sq. ft.2268 Hampton Drive, Franklin, IN 46131
MLS# 22069565Listed by: F.C. TUCKER COMPANY - New
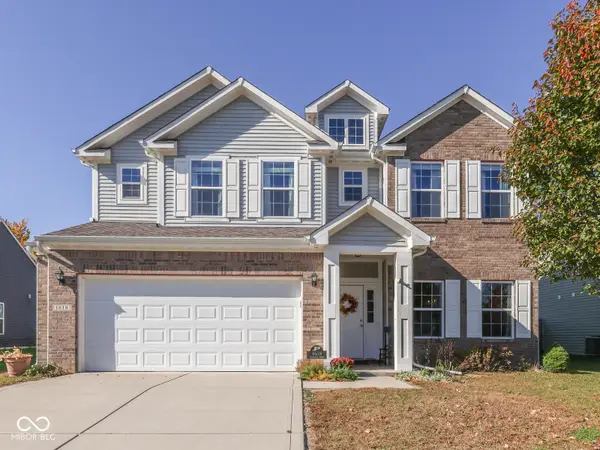 $410,000Active4 beds 3 baths2,788 sq. ft.
$410,000Active4 beds 3 baths2,788 sq. ft.1618 Woodside Circle, Franklin, IN 46131
MLS# 22072112Listed by: CARPENTER, REALTORS - New
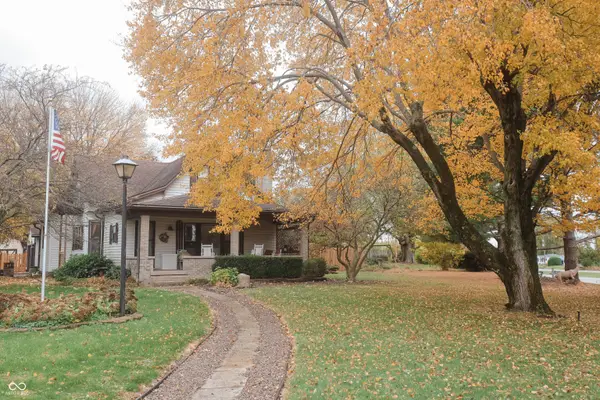 $479,000Active3 beds 3 baths2,850 sq. ft.
$479,000Active3 beds 3 baths2,850 sq. ft.3151 E 150 S, Franklin, IN 46131
MLS# 22071866Listed by: DOC REAL ESTATE, INC - New
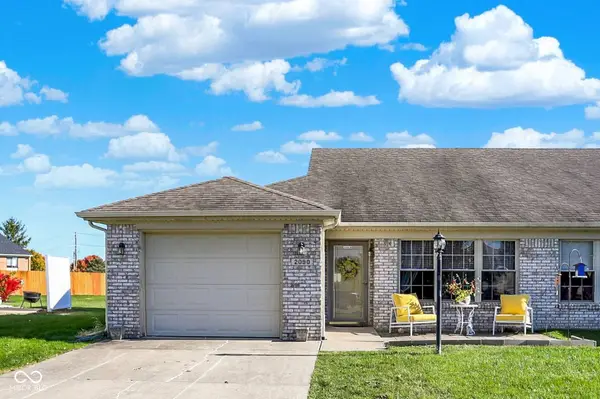 $227,900Active2 beds 1 baths1,182 sq. ft.
$227,900Active2 beds 1 baths1,182 sq. ft.2090 Pelican Drive, Franklin, IN 46131
MLS# 22072008Listed by: MODERN REALTY GROUP INC - New
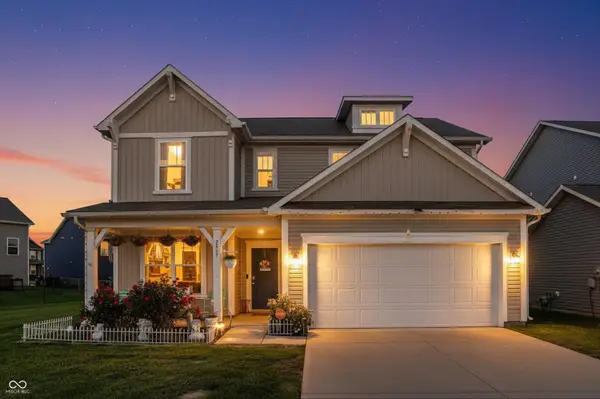 $327,500Active4 beds 3 baths2,304 sq. ft.
$327,500Active4 beds 3 baths2,304 sq. ft.2087 Mach Lane, Franklin, IN 46131
MLS# 22070492Listed by: SMYTHE & CO, INC 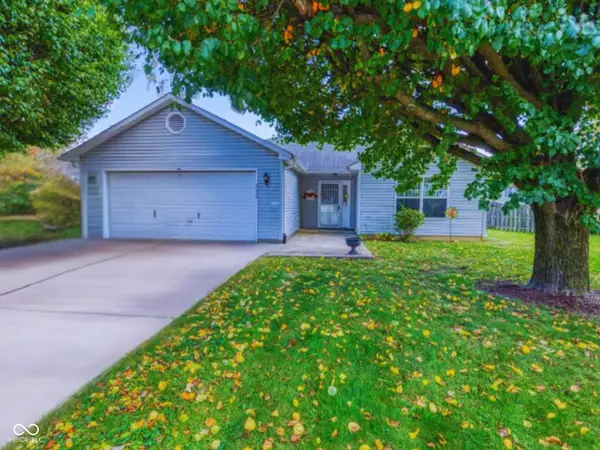 $190,000Pending3 beds 2 baths1,151 sq. ft.
$190,000Pending3 beds 2 baths1,151 sq. ft.3929 Pebble Beach Court, Franklin, IN 46131
MLS# 22070382Listed by: KELLER WILLIAMS INDY METRO NE- New
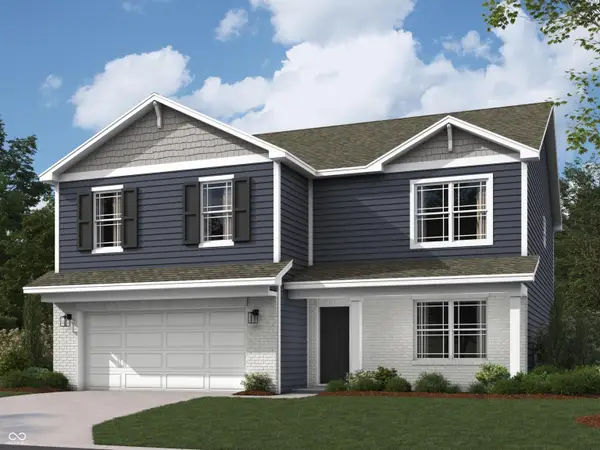 $395,000Active5 beds 3 baths2,600 sq. ft.
$395,000Active5 beds 3 baths2,600 sq. ft.2707 Muirfield Street, Franklin, IN 46131
MLS# 22071144Listed by: DRH REALTY OF INDIANA, LLC - New
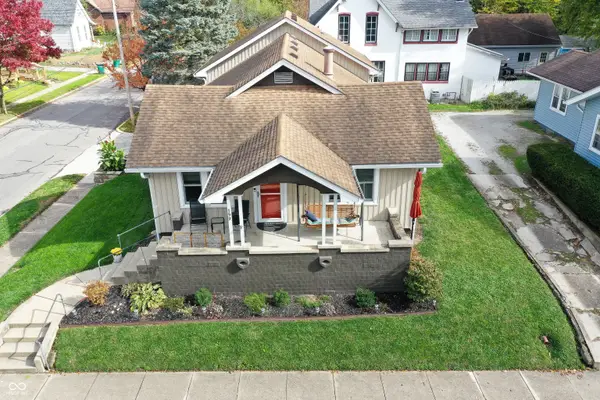 $393,000Active3 beds 2 baths1,512 sq. ft.
$393,000Active3 beds 2 baths1,512 sq. ft.199 Walnut Street, Franklin, IN 46131
MLS# 22071097Listed by: STEVE LEW REAL ESTATE GROUP, LLC - New
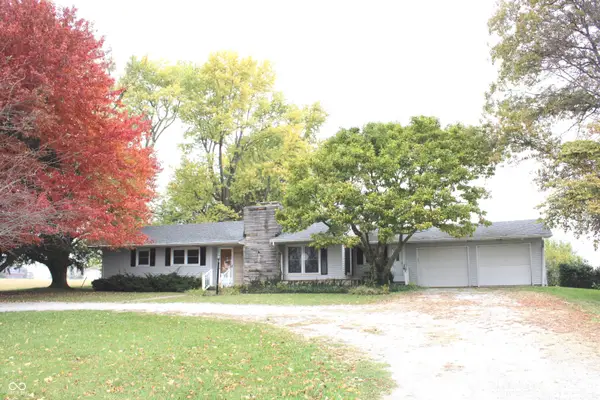 $389,900Active3 beds 2 baths2,184 sq. ft.
$389,900Active3 beds 2 baths2,184 sq. ft.1982 W 100 N, Franklin, IN 46131
MLS# 22070751Listed by: KELLER WILLIAMS INDY METRO S  $75,000Pending2 beds 2 baths1,088 sq. ft.
$75,000Pending2 beds 2 baths1,088 sq. ft.700 Johnson Avenue, Franklin, IN 46131
MLS# 22070954Listed by: COLDWELL BANKER STILES
