868 Glendale Drive, Franklin, IN 46131
Local realty services provided by:Better Homes and Gardens Real Estate Gold Key
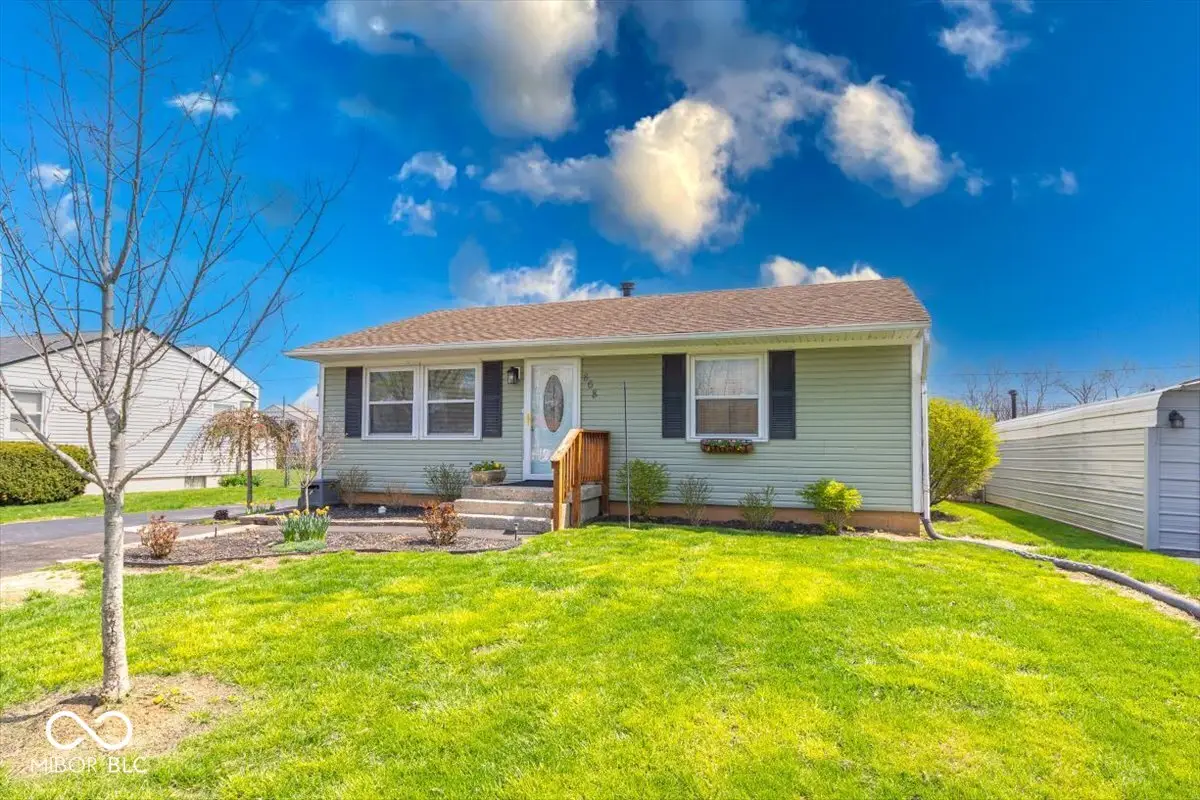
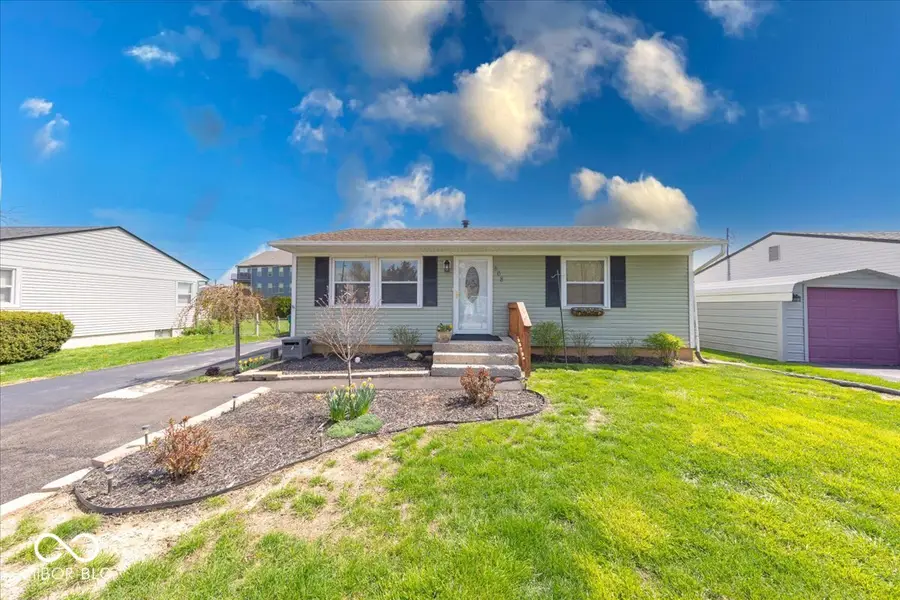
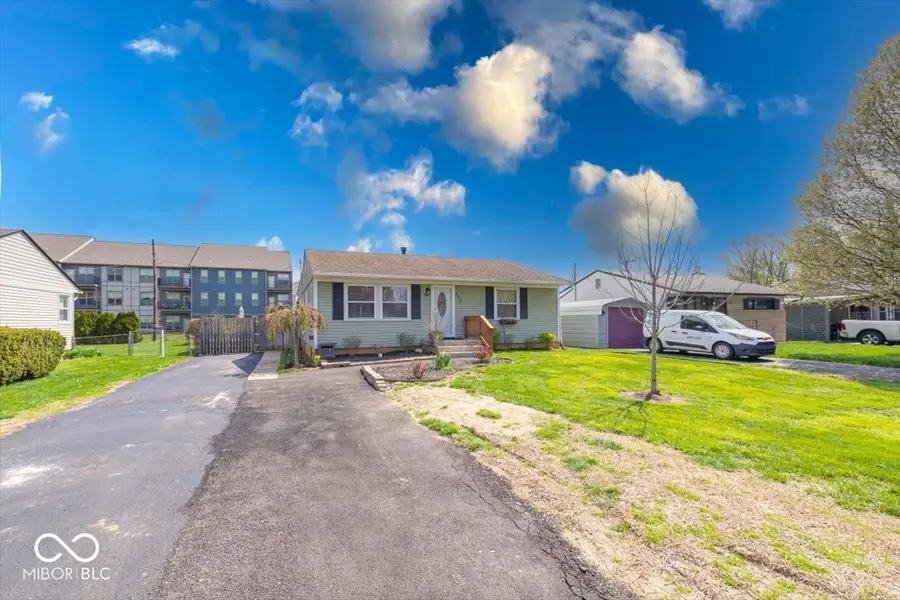
868 Glendale Drive,Franklin, IN 46131
$247,000
- 3 Beds
- 2 Baths
- 1,713 sq. ft.
- Single family
- Active
Listed by:shelby apple
Office:acup team, llc.
MLS#:22027671
Source:IN_MIBOR
Price summary
- Price:$247,000
- Price per sq. ft.:$103.78
About this home
If you are looking for a nice, quiet, and family-oriented neighborhood within the busy city of Franklin, look no further! Surrounded by greenery, various flower groups, and special trees, this home has 3 bedrooms, 2 full bathrooms, an extra living room/den, and a partially finished basement. The spacious master bedroom has been extended and has a remodeled bathroom with new flooring. The 2nd bedroom has newer wood planked vinyl flooring. The front living room has great natural lighting, perfect for a family room. The back living room is nice with an exposed brick wall for a cozy feeling. Access to the backyard is through the back living room where you will step out onto a well-maintained deck with a newer deck awning to keep the sun, leaves, and rain off this sitting area. The backyard has a paved side porch where a nice patio dining table can be placed for cookouts and entertaining. It comes with the spacious shed to house all outdoor equipment or extra storage items. The kitchen has a new microwave, stove, and sink faucet. The cabinets are newly painted. Partially finished, the basement has great potential for an office or great room for gatherings, or a playroom for the kiddos, with laundry. Full bath in common area has been remodeled within the last 2 years.
Contact an agent
Home facts
- Year built:1957
- Listing Id #:22027671
- Added:123 day(s) ago
- Updated:August 10, 2025 at 03:05 PM
Rooms and interior
- Bedrooms:3
- Total bathrooms:2
- Full bathrooms:2
- Living area:1,713 sq. ft.
Heating and cooling
- Cooling:Central Electric
- Heating:Forced Air
Structure and exterior
- Year built:1957
- Building area:1,713 sq. ft.
- Lot area:0.15 Acres
Schools
- High school:Franklin Community High School
- Middle school:Franklin Community Middle School
- Elementary school:Webb Elementary School
Utilities
- Water:Public Water
Finances and disclosures
- Price:$247,000
- Price per sq. ft.:$103.78
New listings near 868 Glendale Drive
- New
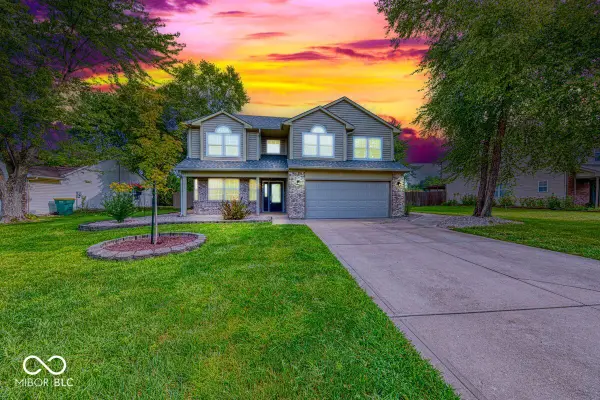 $379,900Active5 beds 3 baths2,662 sq. ft.
$379,900Active5 beds 3 baths2,662 sq. ft.1121 Ebony Lane, Franklin, IN 46131
MLS# 22056578Listed by: ACUP TEAM, LLC - Open Sat, 1 to 3pmNew
 $385,000Active3 beds 2 baths1,290 sq. ft.
$385,000Active3 beds 2 baths1,290 sq. ft.915 S Home Avenue, Franklin, IN 46131
MLS# 22056394Listed by: F.C. TUCKER COMPANY - New
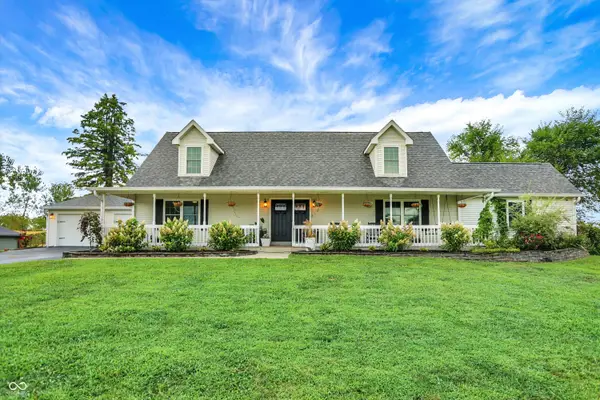 $560,000Active4 beds 3 baths2,686 sq. ft.
$560,000Active4 beds 3 baths2,686 sq. ft.2499 S Us Highway 31, Franklin, IN 46131
MLS# 22055953Listed by: SMYTHE & CO, INC - New
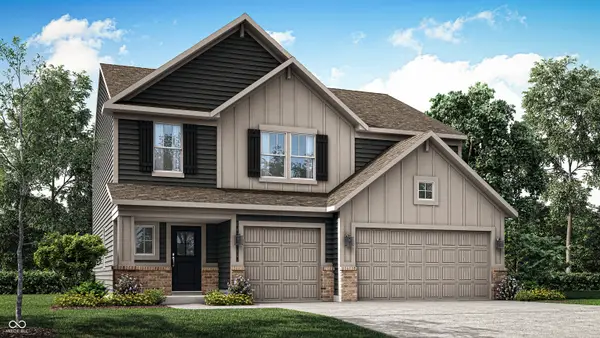 $434,185Active5 beds 3 baths2,578 sq. ft.
$434,185Active5 beds 3 baths2,578 sq. ft.3687 Jason Avenue, Franklin, IN 46131
MLS# 22056233Listed by: COMPASS INDIANA, LLC - New
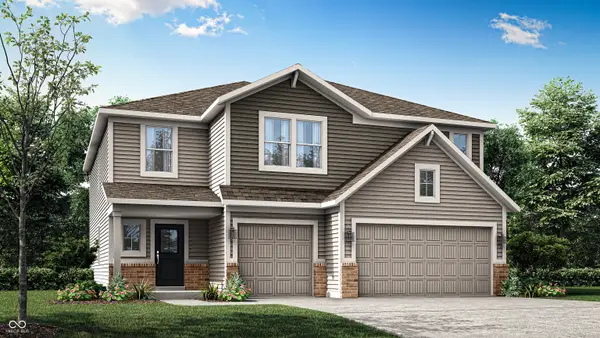 $453,485Active5 beds 4 baths3,140 sq. ft.
$453,485Active5 beds 4 baths3,140 sq. ft.3673 Jason Avenue, Franklin, IN 46131
MLS# 22056238Listed by: COMPASS INDIANA, LLC - New
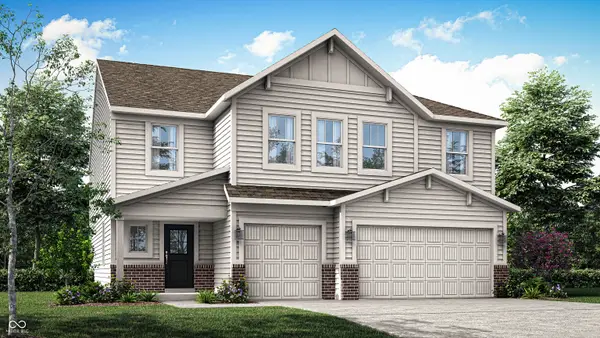 $459,490Active6 beds 4 baths3,300 sq. ft.
$459,490Active6 beds 4 baths3,300 sq. ft.3690 Jason Avenue, Franklin, IN 46131
MLS# 22056243Listed by: COMPASS INDIANA, LLC - New
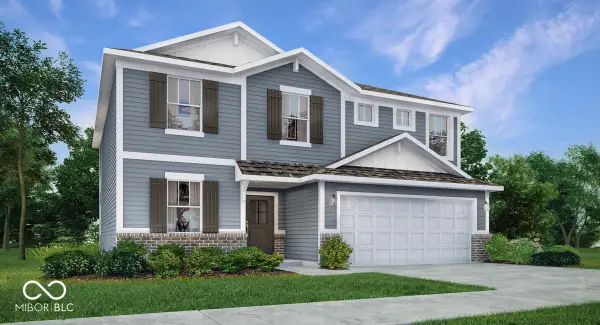 $405,390Active5 beds 3 baths2,427 sq. ft.
$405,390Active5 beds 3 baths2,427 sq. ft.3821 Jason Avenue, Franklin, IN 46131
MLS# 22056434Listed by: COMPASS INDIANA, LLC - New
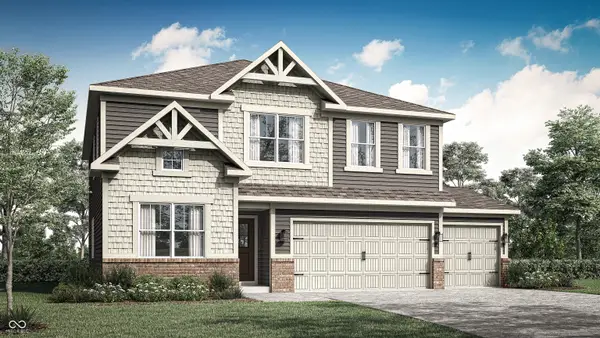 $425,280Active5 beds 3 baths2,736 sq. ft.
$425,280Active5 beds 3 baths2,736 sq. ft.3833 Jason Avenue, Franklin, IN 46131
MLS# 22056436Listed by: COMPASS INDIANA, LLC - New
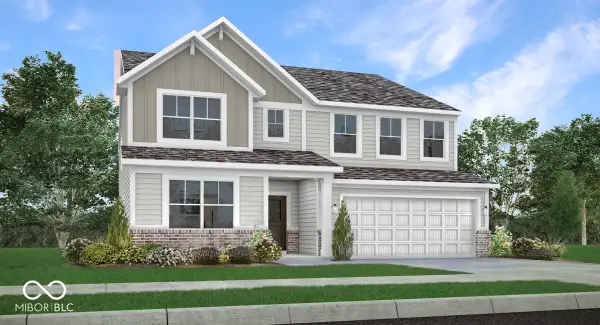 $444,280Active5 beds 4 baths3,199 sq. ft.
$444,280Active5 beds 4 baths3,199 sq. ft.3845 Jason Avenue, Franklin, IN 46131
MLS# 22056438Listed by: COMPASS INDIANA, LLC - New
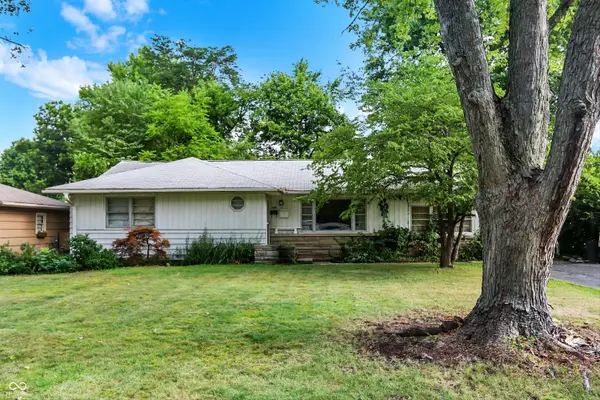 $205,000Active2 beds 1 baths1,302 sq. ft.
$205,000Active2 beds 1 baths1,302 sq. ft.1120 E Jefferson Street, Franklin, IN 46131
MLS# 22056016Listed by: CENTURY 21 SCHEETZ

