926 Walnut Street, Franklin, IN 46131
Local realty services provided by:Better Homes and Gardens Real Estate Gold Key
Listed by: gabriel long
Office: high barr real estate, llc.
MLS#:22052738
Source:IN_MIBOR
Price summary
- Price:$305,000
- Price per sq. ft.:$144.41
About this home
WOW! Welcome home to this beautifully updated 4-bedroom, 2-bathroom charmer in the heart of Franklin! Step inside to find a modern kitchen featuring a stylish island, updated cabinetry, and sleek finishes-perfect for both everyday living and entertaining. The extra-large upstairs bedrooms offer plenty of space to spread out, work, or relax. Outside, enjoy summer evenings on the backyard deck and take advantage of the handy storage shed for all your tools and toys. With a fresh, modern look throughout and thoughtful updates in all the right places, this home is move-in ready and waiting for you! Located in Johnson County within the highly regarded Franklin Community School Corporation, this home offers a fantastic setting for families and commuters alike. Conveniently close to U.S. 31 and just minutes from I65, you'll have easy access to Indianapolis and surrounding areas. Enjoy the charm of Franklin's historic downtown, with its local shops, restaurants, and year-round community events-adding small-town warmth and convenience to your everyday lifestyle!
Contact an agent
Home facts
- Year built:1989
- Listing ID #:22052738
- Added:113 day(s) ago
- Updated:November 15, 2025 at 09:06 AM
Rooms and interior
- Bedrooms:4
- Total bathrooms:2
- Full bathrooms:2
- Living area:2,112 sq. ft.
Heating and cooling
- Cooling:Central Electric
- Heating:Electric, Forced Air
Structure and exterior
- Year built:1989
- Building area:2,112 sq. ft.
- Lot area:0.2 Acres
Schools
- High school:Franklin Community High School
- Middle school:Franklin Community Middle School
- Elementary school:Northwood Elementary School
Utilities
- Water:Public Water
Finances and disclosures
- Price:$305,000
- Price per sq. ft.:$144.41
New listings near 926 Walnut Street
- New
 $250,000Active5 beds 2 baths2,822 sq. ft.
$250,000Active5 beds 2 baths2,822 sq. ft.348 Ohio Street, Franklin, IN 46131
MLS# 22073476Listed by: RED HOT, REALTORS LLC - New
 $310,000Active4 beds 3 baths2,131 sq. ft.
$310,000Active4 beds 3 baths2,131 sq. ft.1278 Northcraft Court, Franklin, IN 46131
MLS# 22072768Listed by: KELLER WILLIAMS INDY METRO S - New
 $329,900Active3 beds 2 baths1,812 sq. ft.
$329,900Active3 beds 2 baths1,812 sq. ft.949 Borealis Drive, Franklin, IN 46131
MLS# 22072906Listed by: EBEYER REALTY, LLC - New
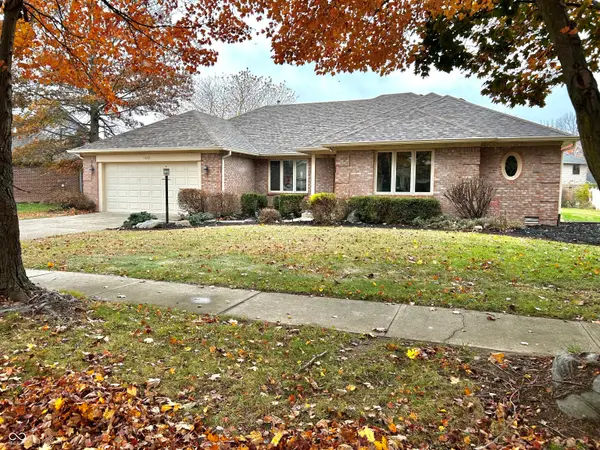 $425,000Active3 beds 3 baths2,034 sq. ft.
$425,000Active3 beds 3 baths2,034 sq. ft.1532 Williamsburg Lane, Franklin, IN 46131
MLS# 22072941Listed by: KELLER WILLIAMS INDY METRO S 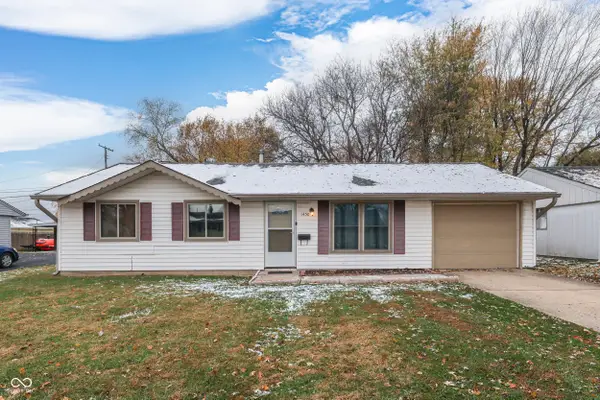 $153,000Pending3 beds 1 baths925 sq. ft.
$153,000Pending3 beds 1 baths925 sq. ft.1450 Roberts Road, Franklin, IN 46131
MLS# 22072943Listed by: CARPENTER, REALTORS- New
 $180,000Active2 beds 1 baths940 sq. ft.
$180,000Active2 beds 1 baths940 sq. ft.750 Hurricane Street, Franklin, IN 46131
MLS# 22073014Listed by: LIST WITH BEN, LLC - New
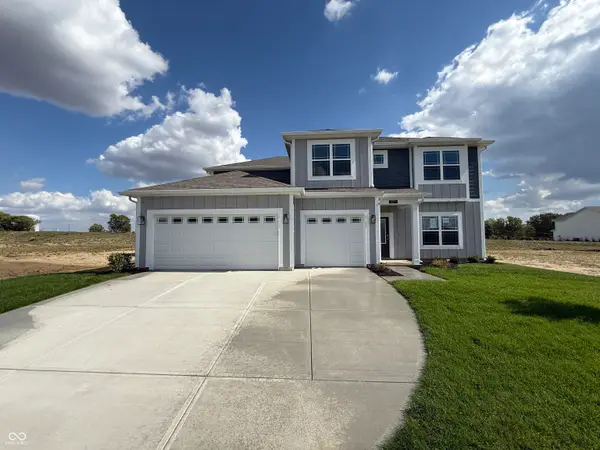 $479,900Active5 beds 4 baths3,062 sq. ft.
$479,900Active5 beds 4 baths3,062 sq. ft.277 Highland Avenue, Danville, IN 46122
MLS# 22072746Listed by: DRH REALTY OF INDIANA, LLC 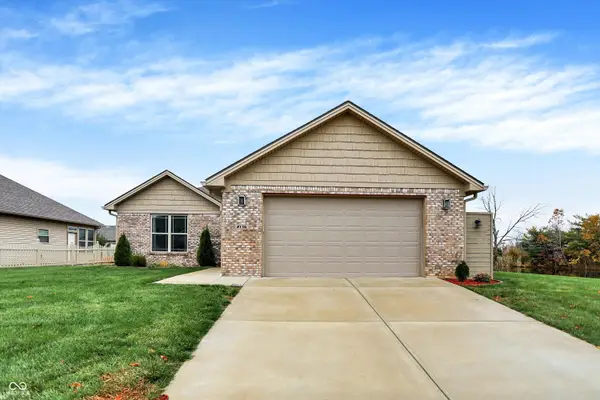 $349,900Pending2 beds 2 baths1,520 sq. ft.
$349,900Pending2 beds 2 baths1,520 sq. ft.2136 Jennifer Court, Franklin, IN 46131
MLS# 22072582Listed by: KEY EXCHANGE REAL ESTATE- New
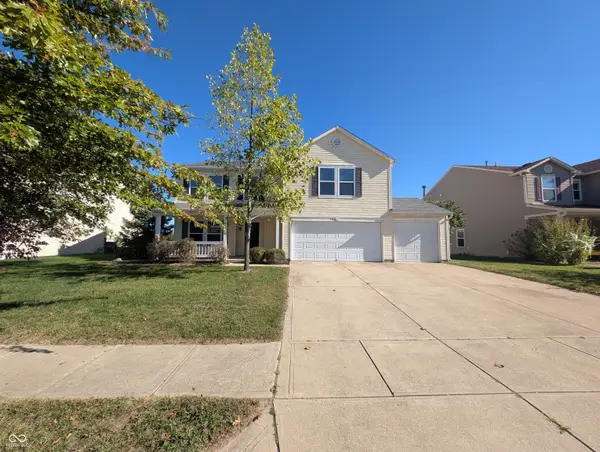 $314,900Active3 beds 3 baths4,816 sq. ft.
$314,900Active3 beds 3 baths4,816 sq. ft.2103 Cedarmill Drive, Franklin, IN 46131
MLS# 22072287Listed by: GARNET GROUP - New
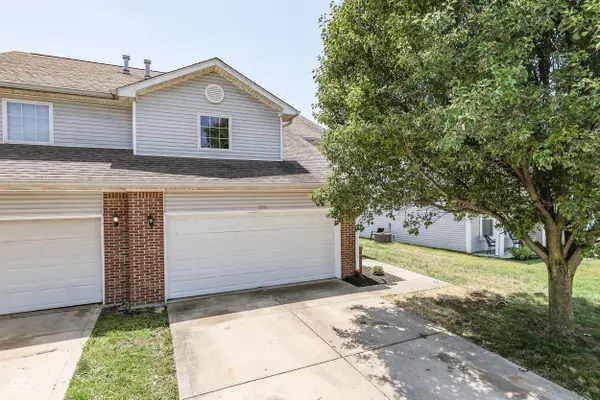 $229,500Active3 beds 3 baths1,886 sq. ft.
$229,500Active3 beds 3 baths1,886 sq. ft.1115 Cobra Drive, Franklin, IN 46131
MLS# 22072463Listed by: CENTURY 21 SCHEETZ
